1114 Pierce St, Philadelphia, PA 19148
Local realty services provided by:ERA Reed Realty, Inc.
1114 Pierce St,Philadelphia, PA 19148
$475,000
- 3 Beds
- 2 Baths
- 1,248 sq. ft.
- Townhouse
- Pending
Upcoming open houses
- Sat, Nov 0112:00 pm - 01:00 pm
Listed by:caitlyn pellegrini
Office:compass pennsylvania, llc.
MLS#:PAPH2539252
Source:BRIGHTMLS
Price summary
- Price:$475,000
- Price per sq. ft.:$380.61
About this home
On a beloved block in East Passyunk, 1114 Pierce Street brings together South Philly character, thoughtful updates, and a lifestyle that feels effortless. Step through the tiled vestibule into a welcoming living and dining area, where original inlay hardwood floors and tall ceilings create a warm, open flow. Just off this space is a convenient powder room with a single-sink vanity. The south-facing kitchen blends classic charm with modern appeal: patterned tile floors, a pressed-tin style ceiling, crisp white cabinetry, and sleek black countertops. Natural light pours in through the oversized sink window, while a cozy breakfast nook and dedicated coffee bar invite daily rituals. Stainless steel appliances, including a gas range, make the space as functional as it is design-forward. Out back, the private landscaped patio is both beautiful and eco-conscious. A custom trellis, plum tree, and mature greenery provide shade and privacy, while the Rain Check program’s metal downspout planter adds sustainable design to the garden. It’s the perfect backdrop for container gardening, dinner with friends, or just winding down at the end of the day. Upstairs, three bright bedrooms offer generous closets and treetop views, with a hall bathroom featuring a single-sink vanity and shower/tub combo. The unfinished basement offers plenty of storage, full-size laundry, and even an original South Philly oven- a nod to the neighborhood’s history. The true highlight is the lifestyle. Just one block from East Passyunk Avenue, enjoy evenings strolling to the Singing Fountain or dining at favorites like Barcelona Wine Bar, Suprette, and Le Virtù. Nearby landmarks include the East Passyunk Rec, Bok Building, and Columbus Square Park. With Columbus Square and Gold Star playground offering ample green space, and the stadiums and Broad Street Line just minutes away, everything you love about South Philly is right at your doorstep. Don’t miss the chance to make this your new home!
Contact an agent
Home facts
- Year built:1925
- Listing ID #:PAPH2539252
- Added:17 day(s) ago
- Updated:November 01, 2025 at 07:28 AM
Rooms and interior
- Bedrooms:3
- Total bathrooms:2
- Full bathrooms:1
- Half bathrooms:1
- Living area:1,248 sq. ft.
Heating and cooling
- Cooling:Central A/C
- Heating:Hot Water, Natural Gas
Structure and exterior
- Year built:1925
- Building area:1,248 sq. ft.
- Lot area:0.02 Acres
Utilities
- Water:Public
- Sewer:Public Sewer
Finances and disclosures
- Price:$475,000
- Price per sq. ft.:$380.61
- Tax amount:$4,581 (2025)
New listings near 1114 Pierce St
- New
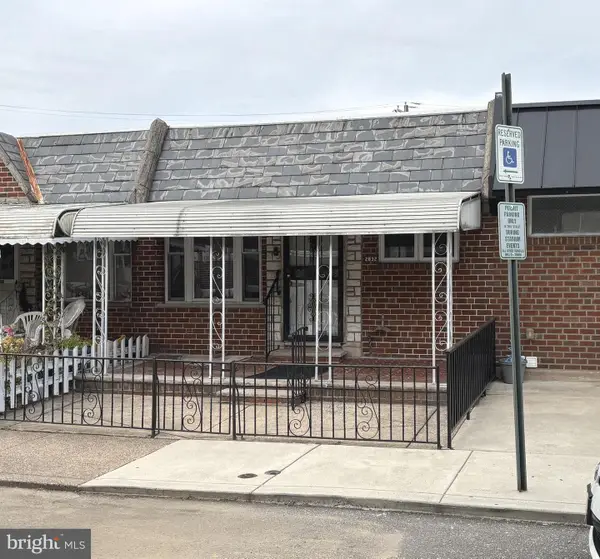 $275,000Active2 beds 2 baths676 sq. ft.
$275,000Active2 beds 2 baths676 sq. ft.2832 S Hutchinson St, PHILADELPHIA, PA 19148
MLS# PAPH2553938Listed by: LPT REALTY, LLC - New
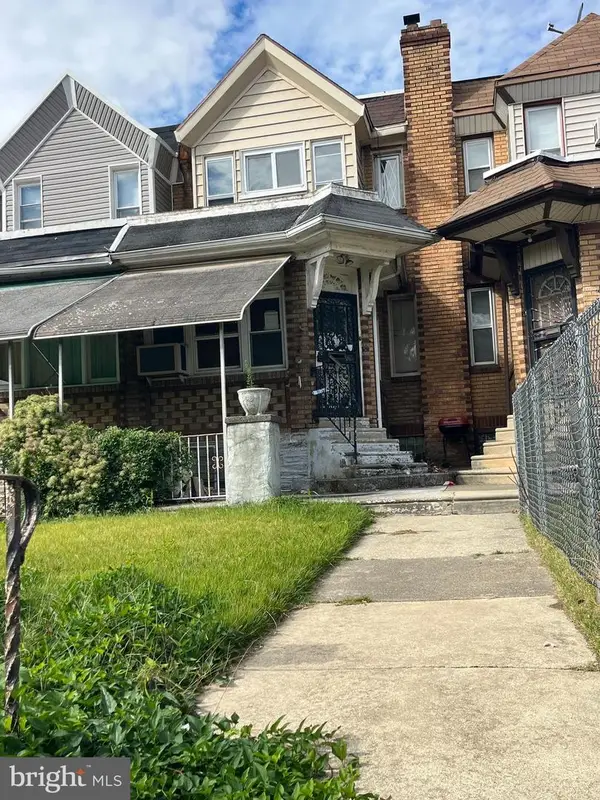 $175,000Active4 beds 1 baths1,512 sq. ft.
$175,000Active4 beds 1 baths1,512 sq. ft.5732 Virginian Rd, PHILADELPHIA, PA 19141
MLS# PAPH2554662Listed by: KELLER WILLIAMS REAL ESTATE-HORSHAM - New
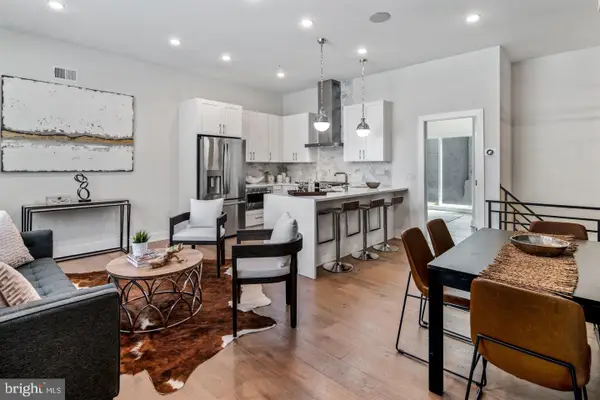 $485,000Active3 beds -- baths1,600 sq. ft.
$485,000Active3 beds -- baths1,600 sq. ft.1910 Brown St, PHILADELPHIA, PA 19130
MLS# PAPH2554548Listed by: LONG & FOSTER REAL ESTATE, INC. - New
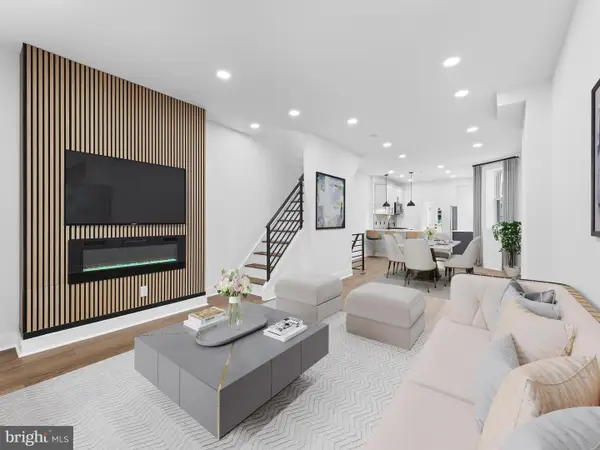 $424,900Active3 beds 4 baths1,570 sq. ft.
$424,900Active3 beds 4 baths1,570 sq. ft.5141 Walton Ave, PHILADELPHIA, PA 19143
MLS# PAPH2554688Listed by: MARKET FORCE REALTY - New
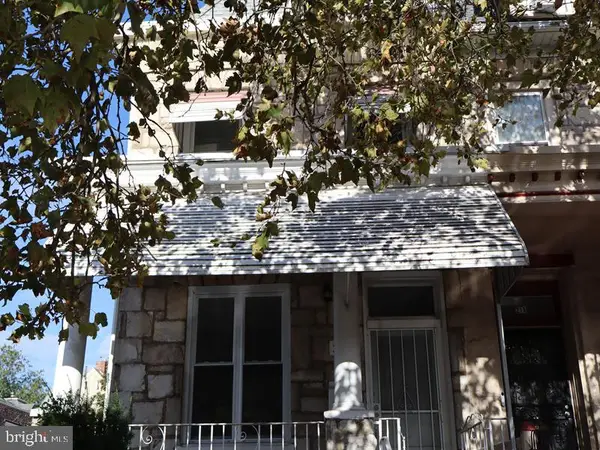 $299,900Active4 beds 4 baths2,816 sq. ft.
$299,900Active4 beds 4 baths2,816 sq. ft.221 W Coulter St, PHILADELPHIA, PA 19144
MLS# PAPH2554414Listed by: ELFANT WISSAHICKON-MT AIRY - Open Sun, 1 to 3pmNew
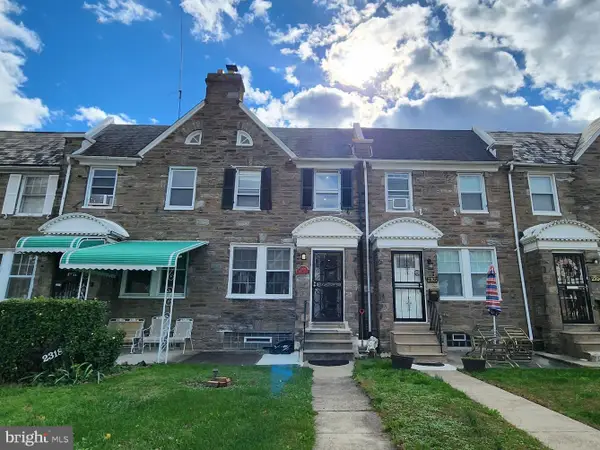 $283,900Active3 beds 2 baths1,586 sq. ft.
$283,900Active3 beds 2 baths1,586 sq. ft.2320 79th Ave, PHILADELPHIA, PA 19150
MLS# PAPH2554266Listed by: REALTY MARK CITYSCAPE-HUNTINGDON VALLEY - New
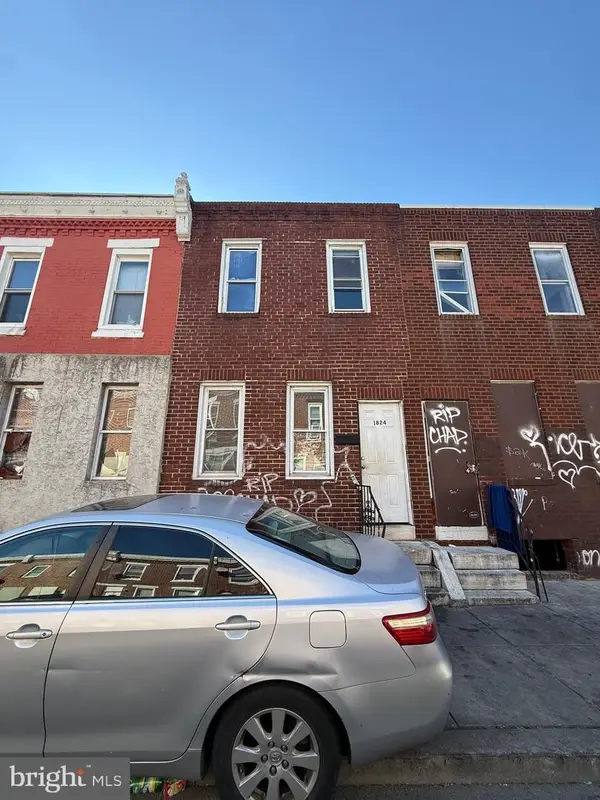 $60,999Active2 beds 1 baths756 sq. ft.
$60,999Active2 beds 1 baths756 sq. ft.1824 E Lippincott St, PHILADELPHIA, PA 19134
MLS# PAPH2554536Listed by: HOMESTARR REALTY - Coming Soon
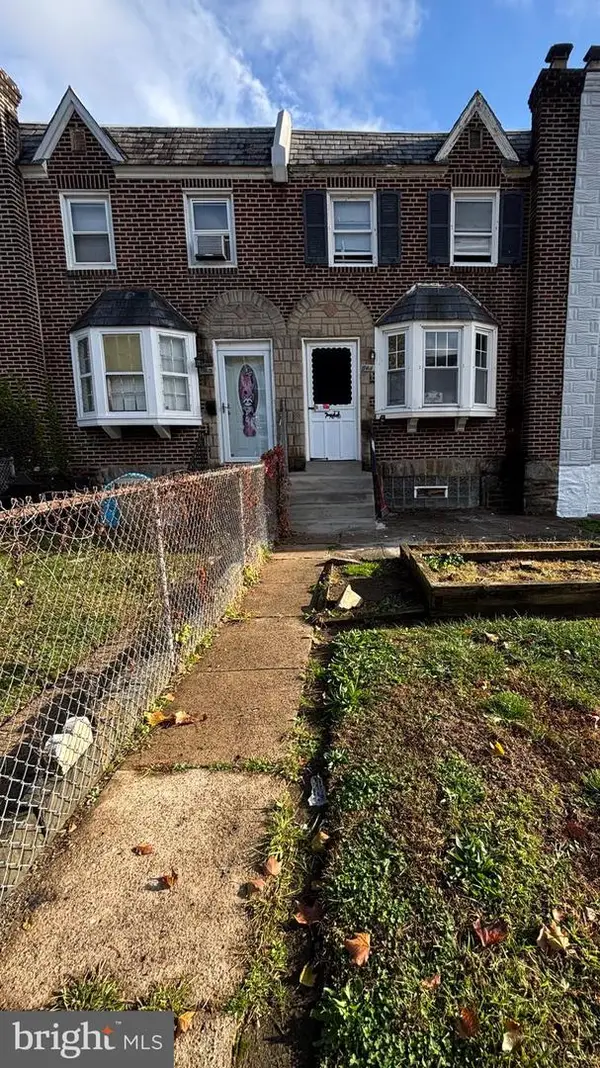 $160,000Coming Soon2 beds 1 baths
$160,000Coming Soon2 beds 1 baths6411 Marsden St, PHILADELPHIA, PA 19135
MLS# PAPH2554648Listed by: REALTY ONE GROUP FOCUS - Open Sat, 12 to 2pmNew
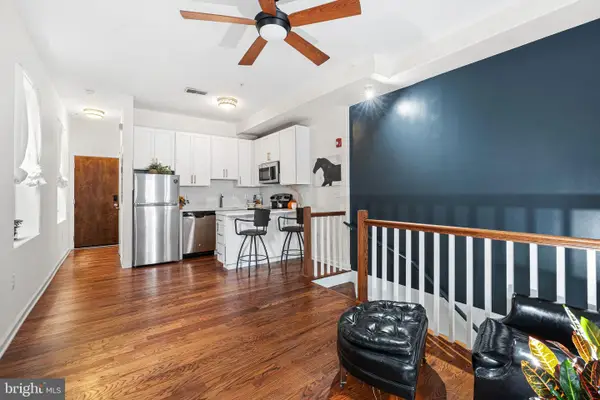 $279,900Active1 beds 1 baths697 sq. ft.
$279,900Active1 beds 1 baths697 sq. ft.729 S 12th St #101, PHILADELPHIA, PA 19147
MLS# PAPH2554660Listed by: COMPASS PENNSYLVANIA, LLC - New
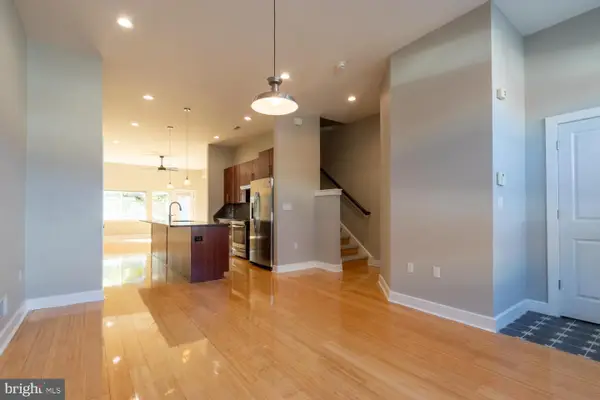 $749,000Active3 beds 4 baths2,400 sq. ft.
$749,000Active3 beds 4 baths2,400 sq. ft.2304 E Sergeant St, PHILADELPHIA, PA 19125
MLS# PAPH2545286Listed by: KW EMPOWER
