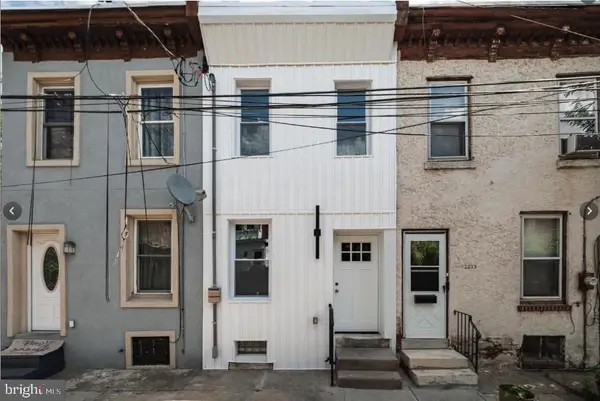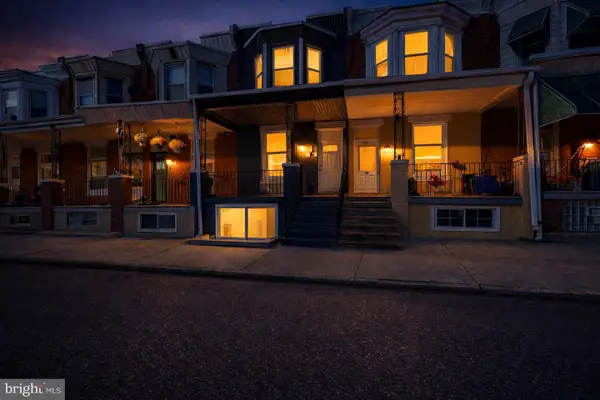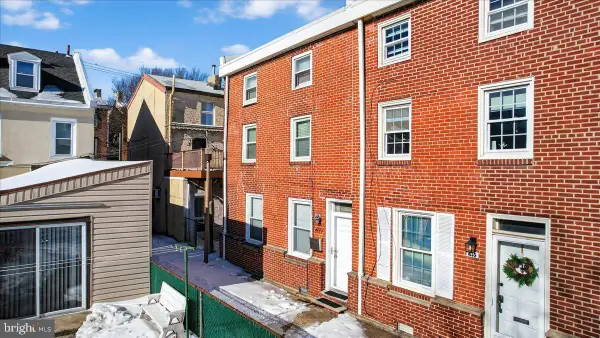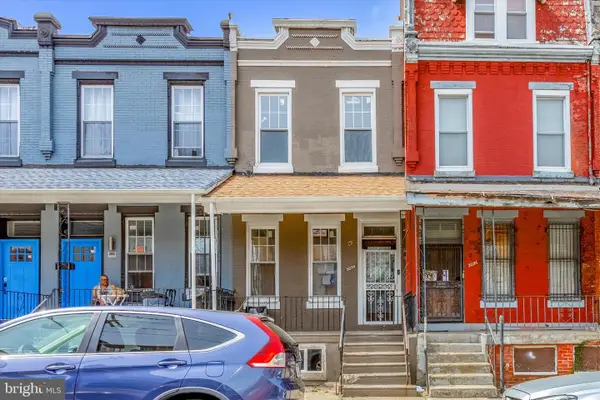1119 E Hewson St, Philadelphia, PA 19125
Local realty services provided by:ERA Central Realty Group
1119 E Hewson St,Philadelphia, PA 19125
$449,000
- 3 Beds
- 4 Baths
- 1,920 sq. ft.
- Townhouse
- Pending
Listed by: timothy george rocco
Office: roc hous real estate llc.
MLS#:PAPH2536334
Source:BRIGHTMLS
Price summary
- Price:$449,000
- Price per sq. ft.:$233.85
About this home
Welcome to 1119 Hewson Street. This beautifully updated 1,920 square foot brick front townhome is located in a prime city location! Offering modern finishes, an open floor plan, and a move-in-ready interior, this home has it all.
Step inside to find wide-plank flooring, recessed lighting, and fresh paint throughout. The bright living area flows into the dining space and a stunning new kitchen featuring white shaker cabinetry, granite countertops, subway tile backsplash, stainless steel appliances, a center island with seating, and a built-in wine fridge.
Upstairs, you’ll find generously sized bedrooms, including a primary suite with ample closet space and a modern en-suite bath. The additional full bath and half bath have also been stylishly updated.
The finished lower level offers extra living space—perfect for a home office, gym, or media room—and could also serve as a fourth bedroom, complete with a full egress window for safety and natural light. Enjoy a private backyard ideal for entertaining or relaxing outdoors.
Contact an agent
Home facts
- Year built:2006
- Listing ID #:PAPH2536334
- Added:155 day(s) ago
- Updated:January 31, 2026 at 08:57 AM
Rooms and interior
- Bedrooms:3
- Total bathrooms:4
- Full bathrooms:3
- Half bathrooms:1
- Living area:1,920 sq. ft.
Heating and cooling
- Cooling:Central A/C
- Heating:90% Forced Air, Natural Gas
Structure and exterior
- Year built:2006
- Building area:1,920 sq. ft.
- Lot area:0.02 Acres
Utilities
- Water:Public
- Sewer:Public Septic
Finances and disclosures
- Price:$449,000
- Price per sq. ft.:$233.85
- Tax amount:$4,979 (2025)
New listings near 1119 E Hewson St
 $364,900Active6 beds 3 baths2,772 sq. ft.
$364,900Active6 beds 3 baths2,772 sq. ft.1227 Harrison St, PHILADELPHIA, PA 19124
MLS# PAPH2523712Listed by: REALTY MARK ASSOCIATES $999,900Pending4 beds 4 baths2,508 sq. ft.
$999,900Pending4 beds 4 baths2,508 sq. ft.1102 E Columbia #lot 3, PHILADELPHIA, PA 19125
MLS# PAPH2571676Listed by: RE/MAX READY- Open Wed, 5 to 6:30pmNew
 $240,000Active2 beds 2 baths1,000 sq. ft.
$240,000Active2 beds 2 baths1,000 sq. ft.2215 N Mutter St, PHILADELPHIA, PA 19133
MLS# PAPH2583186Listed by: COMPASS PENNSYLVANIA, LLC - Coming Soon
 $399,000Coming Soon3 beds 2 baths
$399,000Coming Soon3 beds 2 baths3710 Vale Ln, PHILADELPHIA, PA 19114
MLS# PAPH2580658Listed by: REALTY MARK CITYSCAPE-HUNTINGDON VALLEY - Open Sat, 2 to 3pmNew
 $299,900Active4 beds 3 baths1,530 sq. ft.
$299,900Active4 beds 3 baths1,530 sq. ft.5443 Irving St, PHILADELPHIA, PA 19139
MLS# PAPH2580706Listed by: KELLER WILLIAMS MAIN LINE - Coming Soon
 $475,000Coming Soon3 beds 1 baths
$475,000Coming Soon3 beds 1 baths409 E George St, PHILADELPHIA, PA 19125
MLS# PAPH2581532Listed by: EXP REALTY, LLC - New
 $885,000Active2 beds 2 baths1,852 sq. ft.
$885,000Active2 beds 2 baths1,852 sq. ft.1213-15 Locust St #b, PHILADELPHIA, PA 19107
MLS# PAPH2582294Listed by: ELFANT WISSAHICKON-RITTENHOUSE SQUARE - Coming Soon
 $99,000Coming Soon3 beds 2 baths
$99,000Coming Soon3 beds 2 baths3054 N 15th St, PHILADELPHIA, PA 19132
MLS# PAPH2582602Listed by: COMPASS PENNSYLVANIA, LLC - Coming Soon
 $699,000Coming Soon4 beds 3 baths
$699,000Coming Soon4 beds 3 baths1726 Annin St, PHILADELPHIA, PA 19146
MLS# PAPH2582844Listed by: COMPASS PENNSYLVANIA, LLC - New
 $199,900Active2 beds 2 baths950 sq. ft.
$199,900Active2 beds 2 baths950 sq. ft.4633 Weymouth St, PHILADELPHIA, PA 19120
MLS# PAPH2582944Listed by: 20/20 REAL ESTATE - BENSALEM

