1121 Earl St, Philadelphia, PA 19125
Local realty services provided by:ERA Liberty Realty
1121 Earl St,Philadelphia, PA 19125
$995,000
- 3 Beds
- 4 Baths
- 2,619 sq. ft.
- Single family
- Active
Listed by: erion suku, christopher j rossmaier
Office: re/max one realty
MLS#:PAPH2562610
Source:BRIGHTMLS
Price summary
- Price:$995,000
- Price per sq. ft.:$379.92
About this home
** New Showing Availability** Welcome to 1121 Earl Street, a stunning modern home located east of Girard Avenue in the heart of Fishtown. This 3-bedroom, 3.5-bath residence offers a highly functional layout across three stories plus a fully finished basement. The main level features soaring ceilings, recessed lighting, and an open floor plan that flows seamlessly from the living area to the dining space and into the contemporary chef’s kitchen. Large windows and premium LED accents provide exceptional natural and ambient lighting throughout.
The kitchen includes sleek white cabinetry, stainless steel appliances, an island with seating, and excellent storage. A dramatic two-story dining wall with multi-panel artwork and a custom light fixture creates a striking focal point. The upper floors include spacious bedrooms with generous closets and modern bathrooms with high-end finishes.
Outdoor spaces include a private backyard and a rooftop outfitted with turf and outdoor furniture—perfect for entertaining or relaxing. Additional features include a finished basement ideal for a media room, office, or gym.
Contact an agent
Home facts
- Year built:2017
- Listing ID #:PAPH2562610
- Added:52 day(s) ago
- Updated:January 17, 2026 at 03:44 PM
Rooms and interior
- Bedrooms:3
- Total bathrooms:4
- Full bathrooms:3
- Half bathrooms:1
- Living area:2,619 sq. ft.
Heating and cooling
- Cooling:Central A/C
- Heating:Forced Air, Natural Gas
Structure and exterior
- Year built:2017
- Building area:2,619 sq. ft.
- Lot area:0.03 Acres
Schools
- High school:KENSINGTON
Utilities
- Water:Public
- Sewer:Public Sewer
Finances and disclosures
- Price:$995,000
- Price per sq. ft.:$379.92
- Tax amount:$2,119 (2025)
New listings near 1121 Earl St
- New
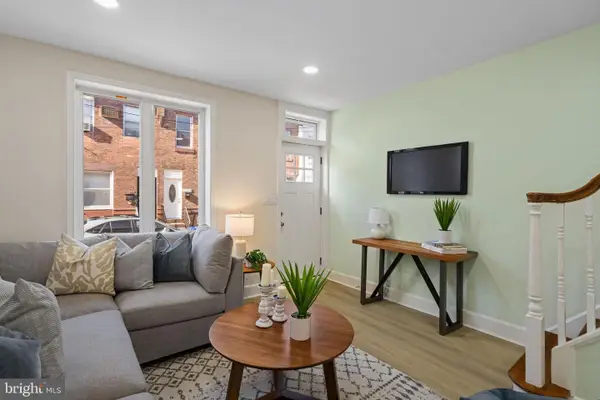 $349,900Active3 beds 2 baths1,250 sq. ft.
$349,900Active3 beds 2 baths1,250 sq. ft.1937 S Lambert St, PHILADELPHIA, PA 19145
MLS# PAPH2575538Listed by: ELFANT WISSAHICKON-CHESTNUT HILL - Open Wed, 10 to 10amNew
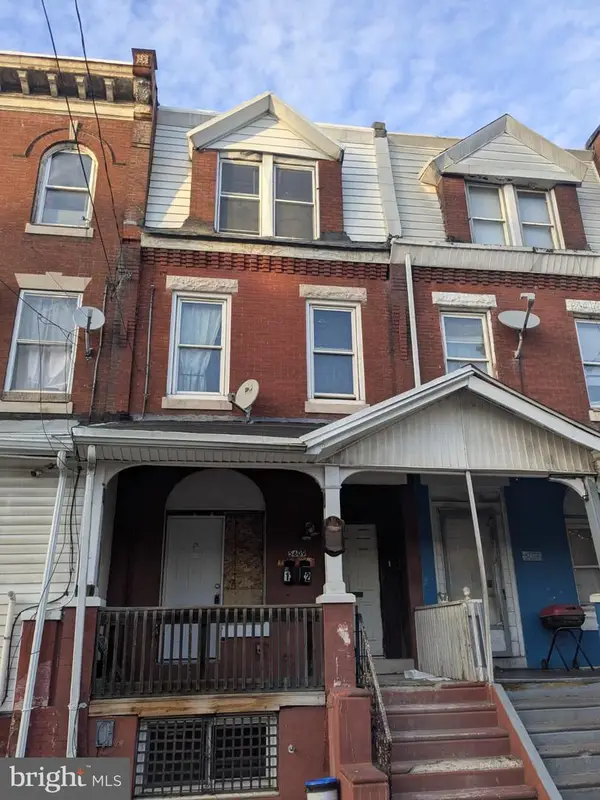 $225,000Active5 beds 3 baths2,034 sq. ft.
$225,000Active5 beds 3 baths2,034 sq. ft.5609 Wyalusing Ave, PHILADELPHIA, PA 19131
MLS# PAPH2575624Listed by: RE/MAX ACE REALTY - New
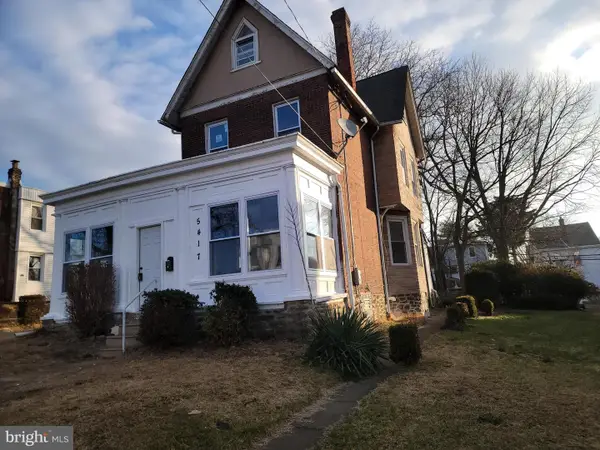 $295,000Active4 beds 2 baths2,422 sq. ft.
$295,000Active4 beds 2 baths2,422 sq. ft.5417 N Front St, PHILADELPHIA, PA 19120
MLS# PAPH2575836Listed by: REALTY MARK ASSOCIATES - New
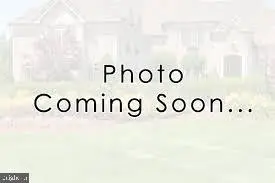 $150,000Active3 beds 1 baths1,080 sq. ft.
$150,000Active3 beds 1 baths1,080 sq. ft.2336 S 72nd St, PHILADELPHIA, PA 19142
MLS# PAPH2575804Listed by: WEICHERT REALTORS-CHERRY HILL - New
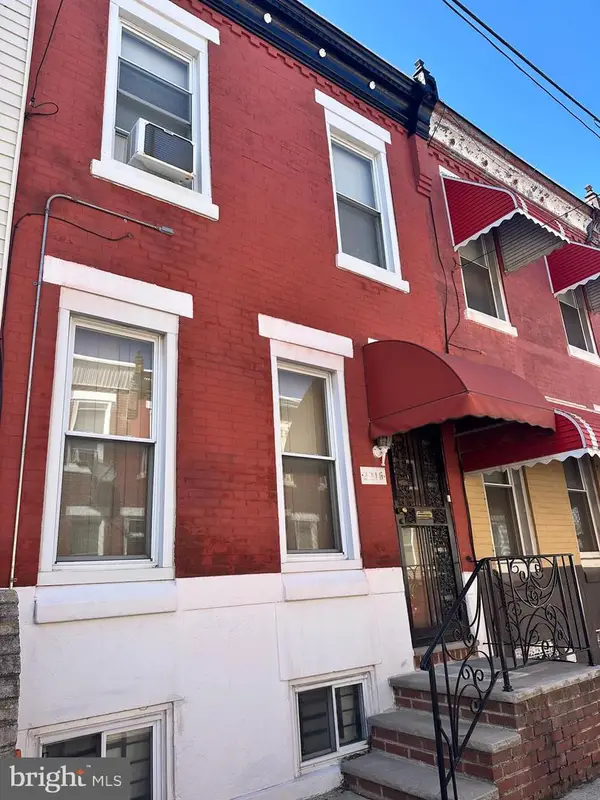 $156,000Active2 beds 1 baths920 sq. ft.
$156,000Active2 beds 1 baths920 sq. ft.2216 Watkins St, PHILADELPHIA, PA 19145
MLS# PAPH2575808Listed by: BHHS FOX & ROACH-BLUE BELL - New
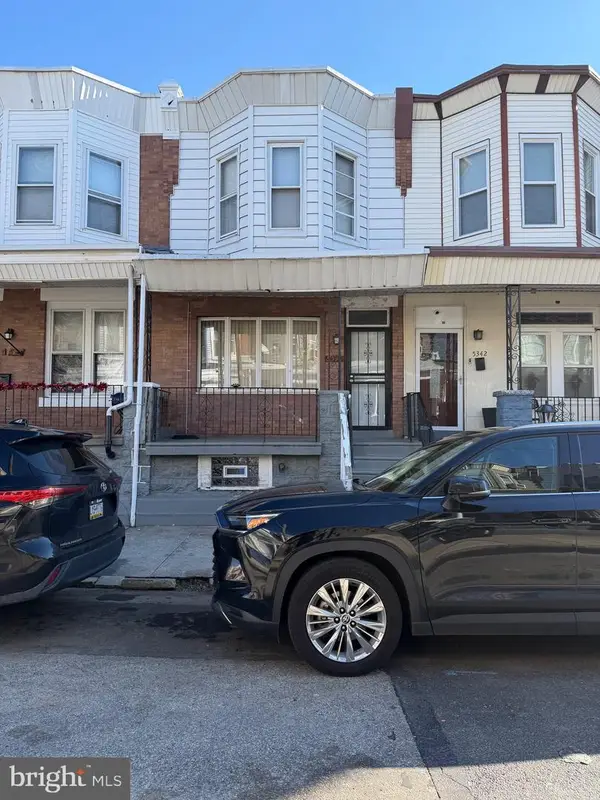 $118,900Active3 beds 1 baths1,264 sq. ft.
$118,900Active3 beds 1 baths1,264 sq. ft.5340 Upland St, PHILADELPHIA, PA 19143
MLS# PAPH2575816Listed by: KELLER WILLIAMS MAIN LINE - New
 $375,000Active4 beds 2 baths1,575 sq. ft.
$375,000Active4 beds 2 baths1,575 sq. ft.2609 Ingersoll St, PHILADELPHIA, PA 19121
MLS# PAPH2574412Listed by: QUALITY REAL ESTATE-BROAD ST - New
 $192,000Active3 beds 1 baths1,204 sq. ft.
$192,000Active3 beds 1 baths1,204 sq. ft.Address Withheld By Seller, PHILADELPHIA, PA 19136
MLS# PAPH2574966Listed by: HEYER-KEMNER INC - New
 $220,000Active2 beds 2 baths720 sq. ft.
$220,000Active2 beds 2 baths720 sq. ft.4337 J St, PHILADELPHIA, PA 19124
MLS# PAPH2575802Listed by: EXP REALTY, LLC - New
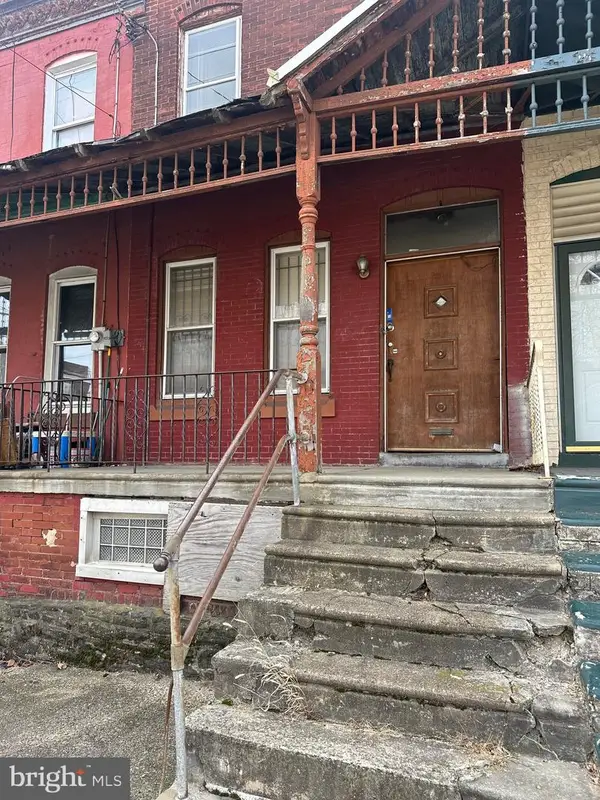 $80,000Active4 beds 1 baths1,248 sq. ft.
$80,000Active4 beds 1 baths1,248 sq. ft.1924 W Westmoreland St, PHILADELPHIA, PA 19140
MLS# PAPH2575810Listed by: VELVET ROPE HOMES
