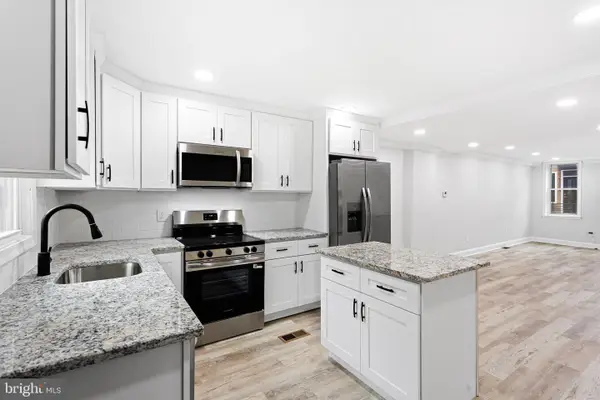1126 W Nevada St, Philadelphia, PA 19133
Local realty services provided by:O'BRIEN REALTY ERA POWERED
1126 W Nevada St,Philadelphia, PA 19133
$215,000
- 3 Beds
- 2 Baths
- 2,109 sq. ft.
- Townhouse
- Active
Listed by: martin rodriguez
Office: kw empower
MLS#:PAPH2461168
Source:BRIGHTMLS
Price summary
- Price:$215,000
- Price per sq. ft.:$101.94
About this home
Welcome to 1126 West Nevada Street, a beautifully updated 3-bedroom, 2-bathroom home that blends modern comfort with everyday convenience—just three blocks from Temple University!
Step inside to discover sunlit living spaces with gleaming hardwood floors that set the stage for both relaxation and entertaining. The fully equipped kitchen is ready for your culinary adventures, while central air conditioning ensures year-round comfort.
Upstairs, spacious bedrooms provide the perfect balance of privacy and comfort, while the included washer and dryer make daily living a breeze.
Outside, enjoy your own private backyard oasis—ideal for morning coffee, weekend barbecues, or simply unwinding after a busy day.
This home doesn’t just offer style—it also offers location! Nestled in a vibrant neighborhood, you’ll enjoy easy access to parks, dining, shopping, and schools, all while having a peaceful retreat to call your own.
To help you imagine the possibilities, the main rooms have been virtually staged to show just how beautifully this home can be furnished.
Don’t miss the chance to own a home that truly has it all—comfort, convenience, and charm.
The main rooms have been virtually staged to show the future homeowner/s how the rooms can be laid out.
Contact an agent
Home facts
- Year built:1925
- Listing ID #:PAPH2461168
- Added:243 day(s) ago
- Updated:November 28, 2025 at 02:44 PM
Rooms and interior
- Bedrooms:3
- Total bathrooms:2
- Full bathrooms:2
- Living area:2,109 sq. ft.
Heating and cooling
- Cooling:Central A/C
- Heating:Central, Natural Gas Available
Structure and exterior
- Year built:1925
- Building area:2,109 sq. ft.
- Lot area:0.02 Acres
Utilities
- Water:Public
- Sewer:Public Sewer
Finances and disclosures
- Price:$215,000
- Price per sq. ft.:$101.94
- Tax amount:$134 (2024)
New listings near 1126 W Nevada St
- New
 $569,000Active3 beds 2 baths1,380 sq. ft.
$569,000Active3 beds 2 baths1,380 sq. ft.1022 Mckean St, PHILADELPHIA, PA 19148
MLS# PAPH2563234Listed by: KW EMPOWER - New
 $50,000Active3 beds 1 baths960 sq. ft.
$50,000Active3 beds 1 baths960 sq. ft.2627 S Muhlfeld St, PHILADELPHIA, PA 19142
MLS# PAPH2563236Listed by: KW EMPOWER - Coming Soon
 $499,900Coming Soon4 beds 4 baths
$499,900Coming Soon4 beds 4 baths370 Selma St, PHILADELPHIA, PA 19116
MLS# PAPH2563132Listed by: ELITE REALTY GROUP UNL. INC. - New
 $207,000Active3 beds 2 baths990 sq. ft.
$207,000Active3 beds 2 baths990 sq. ft.6247 N Woodstock St, PHILADELPHIA, PA 19138
MLS# PAPH2563230Listed by: KW EMPOWER - New
 $84,900Active2 beds 2 baths840 sq. ft.
$84,900Active2 beds 2 baths840 sq. ft.3127 N Chadwick St, PHILADELPHIA, PA 19132
MLS# PAPH2563232Listed by: KW EMPOWER - Coming Soon
 $235,000Coming Soon2 beds 3 baths
$235,000Coming Soon2 beds 3 baths413-00 Shawmont Ave #a, PHILADELPHIA, PA 19128
MLS# PAPH2562818Listed by: KELLER WILLIAMS REALTY GROUP - Open Sat, 12 to 1:30pmNew
 $365,000Active2 beds 2 baths1,436 sq. ft.
$365,000Active2 beds 2 baths1,436 sq. ft.1847 Gerritt St, PHILADELPHIA, PA 19146
MLS# PAPH2562758Listed by: OCF REALTY LLC - PHILADELPHIA - Open Sat, 11am to 2pmNew
 $795,000Active5 beds 3 baths3,200 sq. ft.
$795,000Active5 beds 3 baths3,200 sq. ft.717 Stelwood Rd, PHILADELPHIA, PA 19115
MLS# PAPH2563222Listed by: 20/20 REAL ESTATE - BENSALEM - Coming Soon
 $875,000Coming Soon10 beds -- baths
$875,000Coming Soon10 beds -- baths3817 Wallace St, PHILADELPHIA, PA 19104
MLS# PAPH2563224Listed by: HOMESMART REALTY ADVISORS - New
 $175,000Active4 beds 2 baths1,560 sq. ft.
$175,000Active4 beds 2 baths1,560 sq. ft.6058 Webster St, PHILADELPHIA, PA 19143
MLS# PAPH2563138Listed by: CHAPEL REALTY SALES
