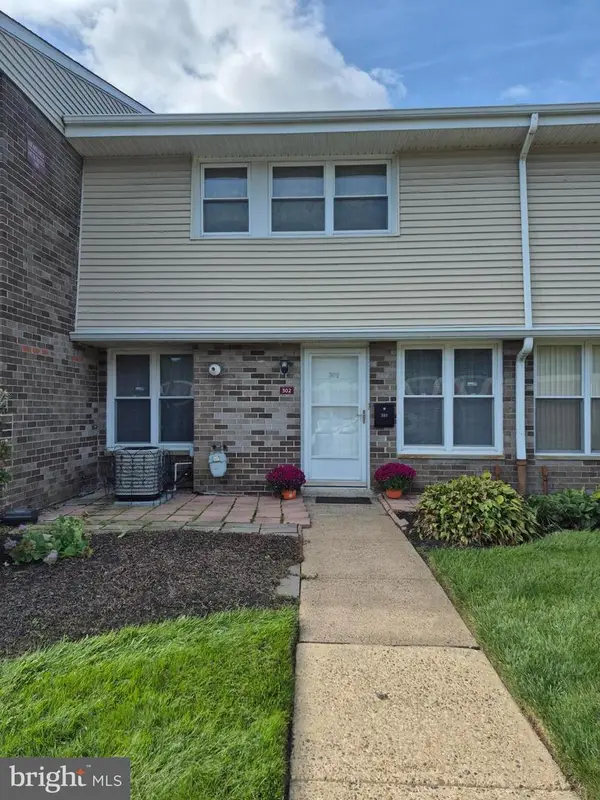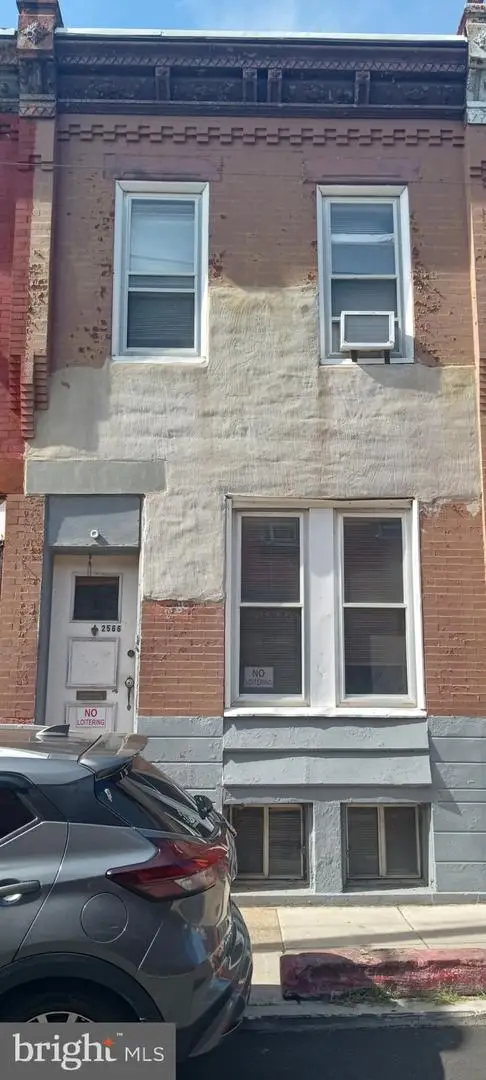1127 Leopard St, Philadelphia, PA 19123
Local realty services provided by:ERA OakCrest Realty, Inc.
1127 Leopard St,Philadelphia, PA 19123
$698,000
- 3 Beds
- 4 Baths
- 2,200 sq. ft.
- Townhouse
- Active
Listed by:kelly fletcher
Office:long & foster real estate, inc.
MLS#:PAPH2482410
Source:BRIGHTMLS
Price summary
- Price:$698,000
- Price per sq. ft.:$317.27
About this home
Welcome to your stunning new home at 1127 Leopard St, perfectly situated in a prime location! This custom-built residence spans four stories and boasts impressive features, including 11-foot ceilings on the second floor and 8.5-foot ceilings on all other levels. The modern exterior showcases a stylish combination of gray modular bricks, complemented by Ipe wood tiles and contemporary aluminum accent panels around the windows on the third and fourth floors. Parking is a breeze with an attached garage featuring sleek modern tempered and translucent glass panels and aluminum framing. Natural light floods the interior through large floor-to-ceiling windows, three skylight wells, and additional side windows on every floor, all equipped with triple-pane glass for superior noise reduction and energy efficiency. An open foyer extends from the first floor to the roof skylight well, creating a bright and welcoming entrance. Throughout the home, you'll find elegant modern French gray 6-inch wide engineered hardwood floors and freshly painted. Enjoy optimal comfort with a high-efficiency two-zone Fujitsu mini-split/ductless HVAC system with eight individually controlled blowers and universal remotes. Every staircase is enhanced with metal railings on both sides for added safety and style. The home also features the maximum R-values for insulation at the time of construction, ensuring energy efficiency. The ground floor offers a versatile room ideal for a home office, gym, or den, along with a convenient powder room, and opens to a private rear concrete patio with an engineered wood fence via double glass French doors with built-in blinds. The second floor presents a complete open concept layout, featuring a modern/minimalist kitchen system by Pedini imported from Italy, complete with a motorized overhead wall cabinet, push-open soft-close wall cabinets, a stainless-steel backsplash, built-in KitchenAid appliances (counter-depth fridge, induction cooktop), a hidden hood, EKO Collection cabinets, a white Betacryl countertop, a White Oak Lacquered Wood peninsula table, and a kitchen island with a Betacryl countertop and sink, a built-in Summit beverage cooler, and a Miele dishwasher with garbage disposal. The living room boasts floating TV entertainment cabinets with matching Betacryl worktops and a modern stainless steel ethanol-fueled fireplace. The third floor includes two generous bedrooms and a full bathroom, with the rear bedroom offering access to a private balcony via a double glass French door with built-in blinds. The entire fourth floor is dedicated to the luxurious master suite, featuring two skylight openings, a reach-in closet, and a spacious walk-in closet with a custom California Closets system. The spa-like master bathroom includes a custom shower pan with a prism glass enclosure and door, a high-end stainless steel multi-functional shower jet panel, a wall-mounted waterproof touchscreen for steamer control, and a state-of-the-art oval whirlpool jet tub. Outside access to your rooftop deck with views of the Philadelphia skyline. Plus, with five years remaining on a 10-year tax abatement, you'll enjoy significant savings for years to come.
Contact an agent
Home facts
- Year built:2019
- Listing ID #:PAPH2482410
- Added:144 day(s) ago
- Updated:October 06, 2025 at 01:37 PM
Rooms and interior
- Bedrooms:3
- Total bathrooms:4
- Full bathrooms:2
- Half bathrooms:2
- Living area:2,200 sq. ft.
Heating and cooling
- Cooling:Central A/C, Wall Unit
- Heating:Electric, Heat Pump(s)
Structure and exterior
- Roof:Fiberglass, Flat
- Year built:2019
- Building area:2,200 sq. ft.
- Lot area:0.03 Acres
Utilities
- Water:Public
- Sewer:Public Sewer
Finances and disclosures
- Price:$698,000
- Price per sq. ft.:$317.27
- Tax amount:$4,140 (2024)
New listings near 1127 Leopard St
- New
 $190,000Active2 beds 2 baths880 sq. ft.
$190,000Active2 beds 2 baths880 sq. ft.3850 Woodhaven #302, PHILADELPHIA, PA 19154
MLS# PAPH2544490Listed by: RE/MAX REALTY SERVICES-BENSALEM - New
 $34,900Active0.02 Acres
$34,900Active0.02 Acres3029 Euclid Ave, PHILADELPHIA, PA 19121
MLS# PAPH2543700Listed by: HOUWZER, LLC - Coming Soon
 $245,000Coming Soon3 beds 2 baths
$245,000Coming Soon3 beds 2 baths7244 Bustleton Ave, PHILADELPHIA, PA 19149
MLS# PAPH2544252Listed by: REDFIN CORPORATION - Coming Soon
 $669,900Coming Soon5 beds 3 baths
$669,900Coming Soon5 beds 3 baths6653 Lincoln Dr, PHILADELPHIA, PA 19119
MLS# PAPH2544756Listed by: COMPASS PENNSYLVANIA, LLC - Coming Soon
 $359,900Coming Soon2 beds 2 baths
$359,900Coming Soon2 beds 2 baths1848 Frankford Ave #1, PHILADELPHIA, PA 19125
MLS# PAPH2544826Listed by: RE/MAX ONE REALTY - TCDT - New
 $19,900Active0.02 Acres
$19,900Active0.02 Acres45 N Millick St, PHILADELPHIA, PA 19139
MLS# PAPH2543514Listed by: PROSPERITY REAL ESTATE & INVESTMENT SERVICES - New
 $70,000Active2 beds 1 baths870 sq. ft.
$70,000Active2 beds 1 baths870 sq. ft.2566 N Bancroft St, PHILADELPHIA, PA 19132
MLS# PAPH2544260Listed by: HOMESMART REALTY ADVISORS - New
 $355,000Active3 beds 2 baths1,360 sq. ft.
$355,000Active3 beds 2 baths1,360 sq. ft.3402 Orion Rd, PHILADELPHIA, PA 19154
MLS# PAPH2544832Listed by: COMPASS PENNSYLVANIA, LLC - New
 $230,000Active2 beds -- baths1,600 sq. ft.
$230,000Active2 beds -- baths1,600 sq. ft.5129 N 10th St, PHILADELPHIA, PA 19141
MLS# PAPH2544834Listed by: KELLER WILLIAMS REALTY - MOORESTOWN - New
 $210,000Active6 beds 2 baths3,024 sq. ft.
$210,000Active6 beds 2 baths3,024 sq. ft.1221 Wagner Ave, PHILADELPHIA, PA 19141
MLS# PAPH2544828Listed by: KELLER WILLIAMS REALTY - MOORESTOWN
