1133 Mercy St, Philadelphia, PA 19148
Local realty services provided by:ERA Byrne Realty
1133 Mercy St,Philadelphia, PA 19148
$269,900
- 3 Beds
- 2 Baths
- 966 sq. ft.
- Townhouse
- Active
Listed by: christopher b nelson
Office: genstone realty
MLS#:PAPH2490080
Source:BRIGHTMLS
Price summary
- Price:$269,900
- Price per sq. ft.:$279.4
About this home
Welcome to 1133 Mercy Street—a beautifully renovated 3-bedroom, 1.5-bath rowhome nestled in the heart of East Passyunk Crossing, one of Philadelphia’s most vibrant and walkable neighborhoods. This move-in-ready home offers a thoughtfully designed layout featuring a spacious living area, a stylish powder room on the main floor, and a finished basement providing additional living space. The modern kitchen boasts sleek finishes and flows seamlessly into the dining area, perfect for entertaining. Upstairs, you'll find three well-appointed bedrooms and a full bathroom. Situated just steps from the lively East Passyunk Avenue, you'll enjoy easy access to a diverse array of restaurants, boutiques, and cultural attractions . Commuters will appreciate the proximity to major highways like I-76 and I-676, as well as the Broad Street Line, facilitating quick travel throughout the city. Additionally, the home is conveniently located near the South Philadelphia Sports Complex, home to Citizens Bank Park and the Wells Fargo Center, offering endless entertainment options . Don't miss the opportunity to own a charming home in a dynamic neighborhood that perfectly balances urban excitement with community charm.
Contact an agent
Home facts
- Year built:1925
- Listing ID #:PAPH2490080
- Added:227 day(s) ago
- Updated:January 17, 2026 at 04:08 PM
Rooms and interior
- Bedrooms:3
- Total bathrooms:2
- Full bathrooms:1
- Half bathrooms:1
- Living area:966 sq. ft.
Heating and cooling
- Heating:Baseboard - Hot Water, Natural Gas
Structure and exterior
- Roof:Flat
- Year built:1925
- Building area:966 sq. ft.
- Lot area:0.02 Acres
Utilities
- Water:Public
- Sewer:Public Sewer
Finances and disclosures
- Price:$269,900
- Price per sq. ft.:$279.4
- Tax amount:$4,030 (2025)
New listings near 1133 Mercy St
- New
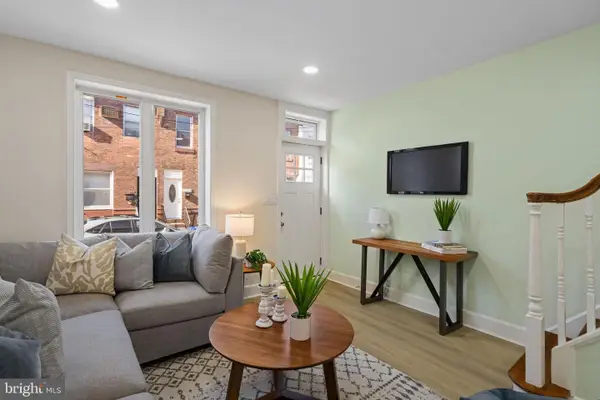 $349,900Active3 beds 2 baths1,250 sq. ft.
$349,900Active3 beds 2 baths1,250 sq. ft.1937 S Lambert St, PHILADELPHIA, PA 19145
MLS# PAPH2575538Listed by: ELFANT WISSAHICKON-CHESTNUT HILL - Open Wed, 10 to 10amNew
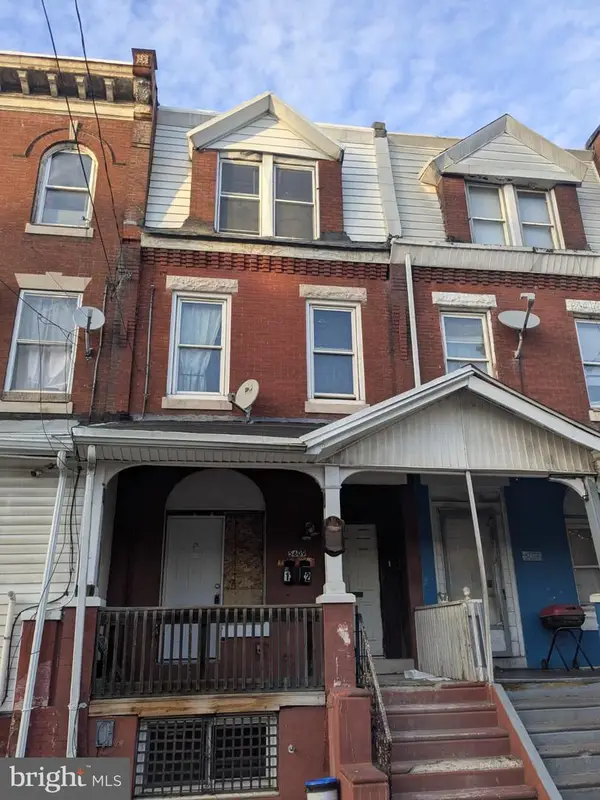 $225,000Active5 beds 3 baths2,034 sq. ft.
$225,000Active5 beds 3 baths2,034 sq. ft.5609 Wyalusing Ave, PHILADELPHIA, PA 19131
MLS# PAPH2575624Listed by: RE/MAX ACE REALTY - New
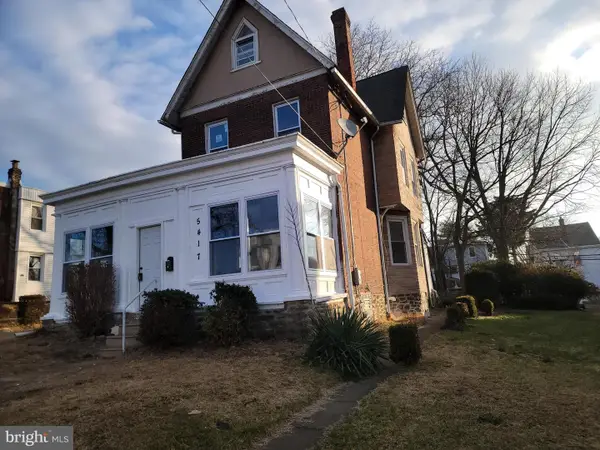 $295,000Active4 beds 2 baths2,422 sq. ft.
$295,000Active4 beds 2 baths2,422 sq. ft.5417 N Front St, PHILADELPHIA, PA 19120
MLS# PAPH2575836Listed by: REALTY MARK ASSOCIATES - New
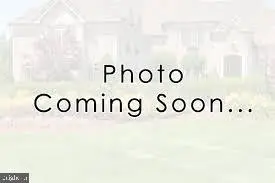 $150,000Active3 beds 1 baths1,080 sq. ft.
$150,000Active3 beds 1 baths1,080 sq. ft.2336 S 72nd St, PHILADELPHIA, PA 19142
MLS# PAPH2575804Listed by: WEICHERT REALTORS-CHERRY HILL - New
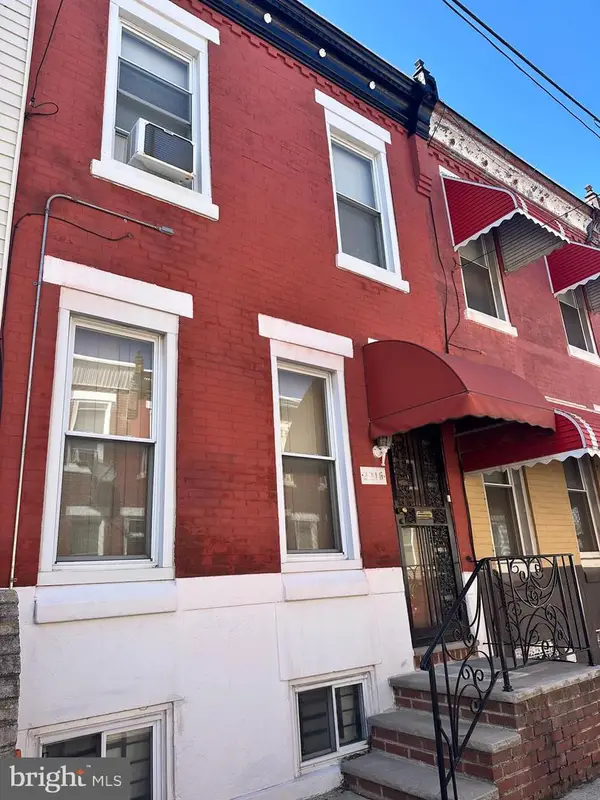 $156,000Active2 beds 1 baths920 sq. ft.
$156,000Active2 beds 1 baths920 sq. ft.2216 Watkins St, PHILADELPHIA, PA 19145
MLS# PAPH2575808Listed by: BHHS FOX & ROACH-BLUE BELL - New
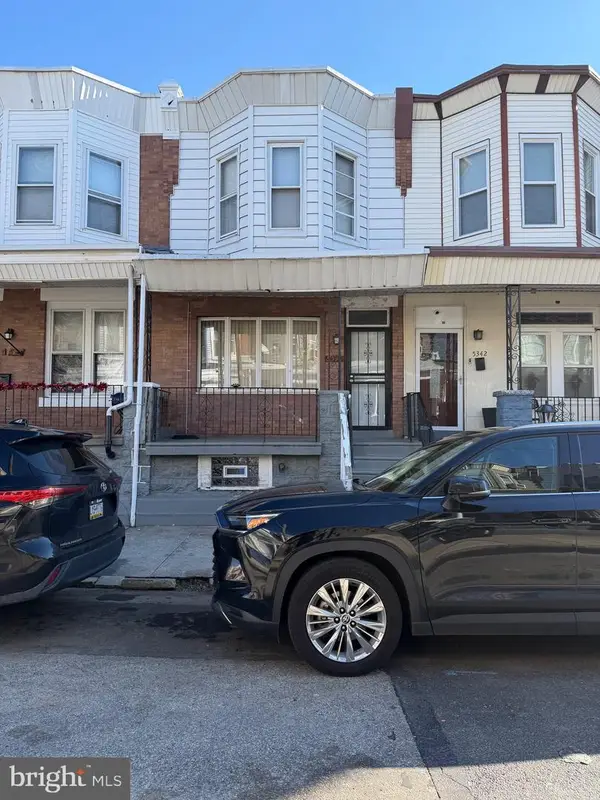 $118,900Active3 beds 1 baths1,264 sq. ft.
$118,900Active3 beds 1 baths1,264 sq. ft.5340 Upland St, PHILADELPHIA, PA 19143
MLS# PAPH2575816Listed by: KELLER WILLIAMS MAIN LINE - New
 $375,000Active4 beds 2 baths1,575 sq. ft.
$375,000Active4 beds 2 baths1,575 sq. ft.2609 Ingersoll St, PHILADELPHIA, PA 19121
MLS# PAPH2574412Listed by: QUALITY REAL ESTATE-BROAD ST - New
 $192,000Active3 beds 1 baths1,204 sq. ft.
$192,000Active3 beds 1 baths1,204 sq. ft.Address Withheld By Seller, PHILADELPHIA, PA 19136
MLS# PAPH2574966Listed by: HEYER-KEMNER INC - New
 $220,000Active2 beds 2 baths720 sq. ft.
$220,000Active2 beds 2 baths720 sq. ft.4337 J St, PHILADELPHIA, PA 19124
MLS# PAPH2575802Listed by: EXP REALTY, LLC - New
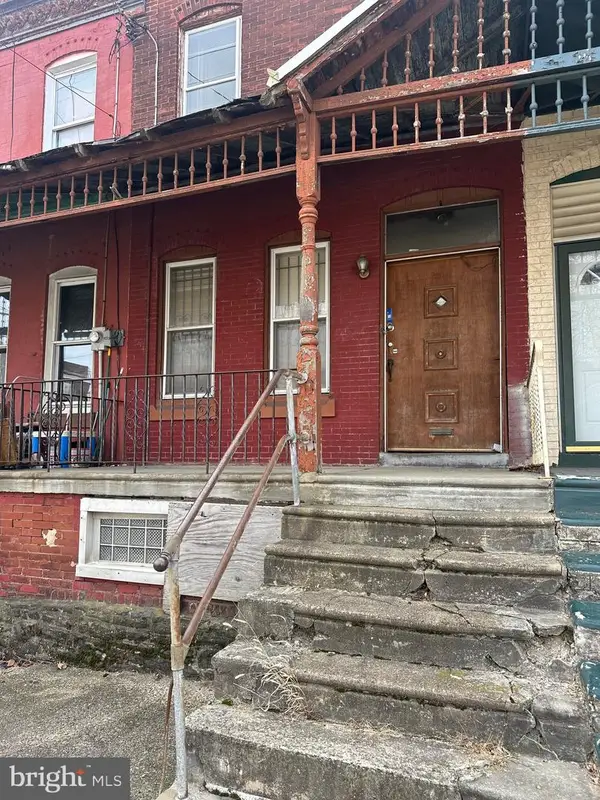 $80,000Active4 beds 1 baths1,248 sq. ft.
$80,000Active4 beds 1 baths1,248 sq. ft.1924 W Westmoreland St, PHILADELPHIA, PA 19140
MLS# PAPH2575810Listed by: VELVET ROPE HOMES
