1134 Emily St, PHILADELPHIA, PA 19148
Local realty services provided by:ERA Valley Realty
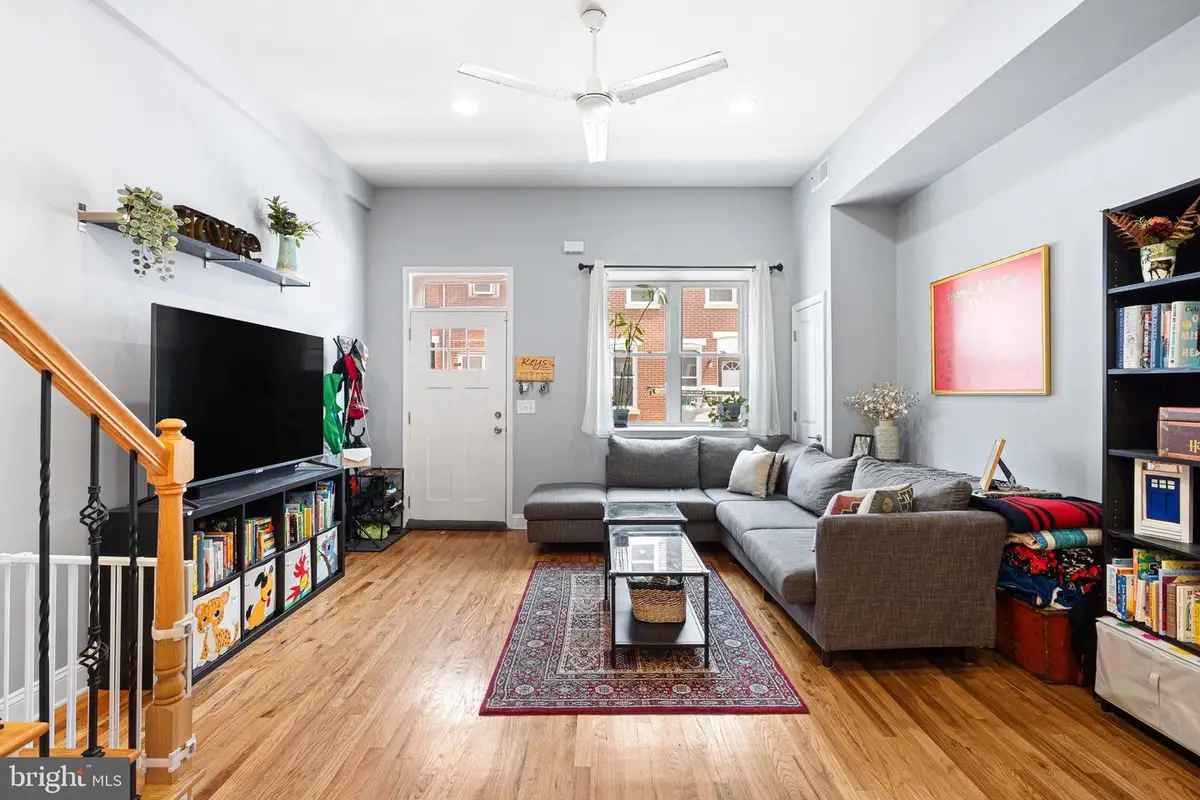
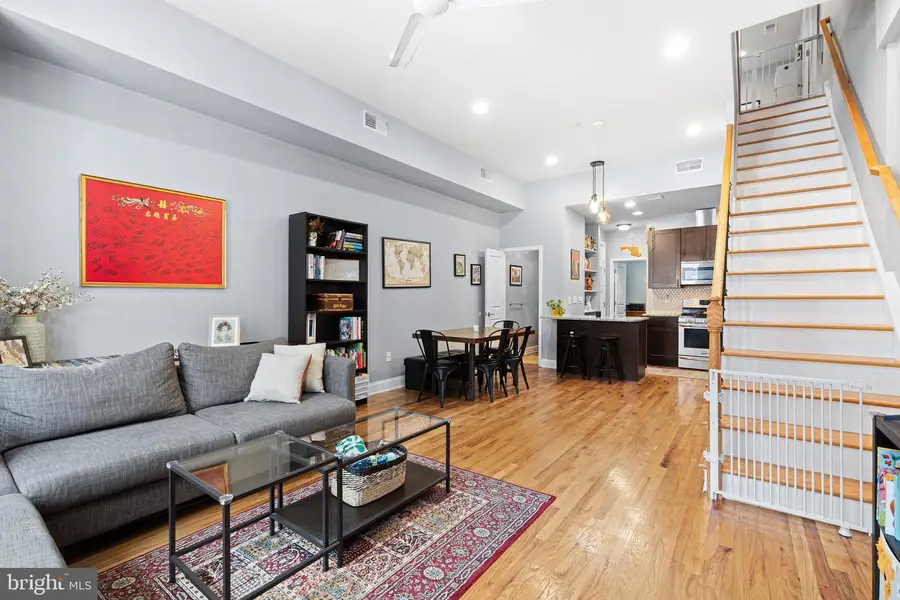
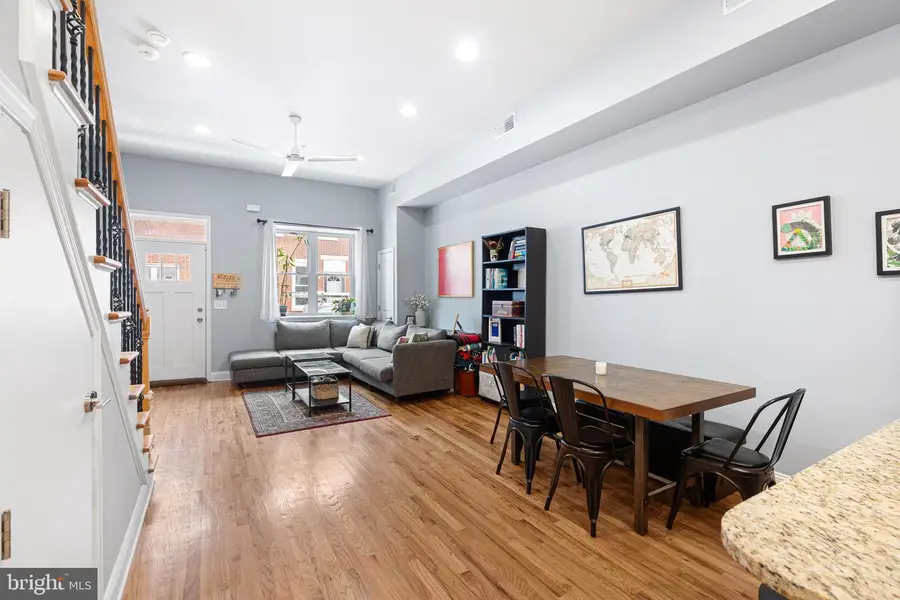
1134 Emily St,PHILADELPHIA, PA 19148
$479,000
- 3 Beds
- 3 Baths
- 1,342 sq. ft.
- Townhouse
- Pending
Listed by:morgan a rodriguez
Office:ocf realty llc. - philadelphia
MLS#:PAPH2490832
Source:BRIGHTMLS
Price summary
- Price:$479,000
- Price per sq. ft.:$356.93
About this home
Don't miss the amazing opportunity to own this 3-bed, 2.5-bathroom newer-construction home! Nestled on a quiet side street in the coveted Southwark school catchment, 1134 Emily Street is just minutes from all of the action on East Passyunk Ave. The home was converted from a former factory in 2015; its character is preserved in the original exterior facade, while the interior and full-sized roofdeck was built brand new.
As soon as you step inside, you will notice the soaring 10.5-foot ceilings, and an open floor plan with light hardwood flooring throughout. The front window has a large sill which offers a sunny place for plants or an area for your pet to sit and watch the world go by.
The kitchen boasts granite countertops, 42-inch cabinets, stainless steel appliances, a microwave that vents to the exterior, and a large island with room for a few barstools. There is also open shelving and a pantry for plenty of storage. Beyond the kitchen is the first bedroom, great for a main floor bedroom or a home office. A powder room, large closet under the stairs and an outdoor nook finish off this level.
Upstairs you will find the second bedroom, a hallway full-bathroom with a window, and the primary bedroom with its own attached bathroom. The primary bedroom is generously sized and has additional dramatic flair with extra-tall 13-foot ceilings. The primary bathroom has a luxury tiled standing shower with a sleek glass door. On this floor you will also find two full closets and a convenient laundry room.
On the way up to the roof deck, you will find a very large attic storage space, which is a rare and welcome alternative to basement storage. The roof deck spans the entire length of the house and offers unrivaled panoramic city views. Conveniently only two flights up from the kitchen (versus three flights in most homes), it is a wonderful place to lounge in the sun, host cocktail hour or movie night, or even watch fireworks against the glittering city backdrop.
Last, but not least: location, location, location! This home is a 5 minute walk to countless stores and restaurants including The Bok Building (Two Persons Coffee, Machine Shop, Irwins), Barcelona, Artisan Boulanger Patissier, Pizzata, Tildies Toy Box, Ground Up Coffee, Occasionette, and so many more. And it’s a 5 minute walk to the Broad Street line and easy access down Broad Street to I-95.
Contact an agent
Home facts
- Year built:2015
- Listing Id #:PAPH2490832
- Added:63 day(s) ago
- Updated:August 15, 2025 at 07:30 AM
Rooms and interior
- Bedrooms:3
- Total bathrooms:3
- Full bathrooms:2
- Half bathrooms:1
- Living area:1,342 sq. ft.
Heating and cooling
- Cooling:Central A/C
- Heating:Forced Air, Natural Gas
Structure and exterior
- Year built:2015
- Building area:1,342 sq. ft.
- Lot area:0.02 Acres
Schools
- Elementary school:SOUTHWARK
Utilities
- Water:Public
- Sewer:No Septic System, Public Sewer
Finances and disclosures
- Price:$479,000
- Price per sq. ft.:$356.93
- Tax amount:$2,238 (2024)
New listings near 1134 Emily St
 $525,000Active3 beds 2 baths1,480 sq. ft.
$525,000Active3 beds 2 baths1,480 sq. ft.246-248 Krams Ave, PHILADELPHIA, PA 19128
MLS# PAPH2463424Listed by: COMPASS PENNSYLVANIA, LLC- Coming Soon
 $349,900Coming Soon3 beds 2 baths
$349,900Coming Soon3 beds 2 baths3054 Secane Pl, PHILADELPHIA, PA 19154
MLS# PAPH2527706Listed by: COLDWELL BANKER HEARTHSIDE-DOYLESTOWN - New
 $99,900Active4 beds 1 baths1,416 sq. ft.
$99,900Active4 beds 1 baths1,416 sq. ft.2623 N 30th St, PHILADELPHIA, PA 19132
MLS# PAPH2527958Listed by: TARA MANAGEMENT SERVICES INC - New
 $170,000Active3 beds 1 baths1,200 sq. ft.
$170,000Active3 beds 1 baths1,200 sq. ft.6443 Ditman St, PHILADELPHIA, PA 19135
MLS# PAPH2527976Listed by: ANCHOR REALTY NORTHEAST - New
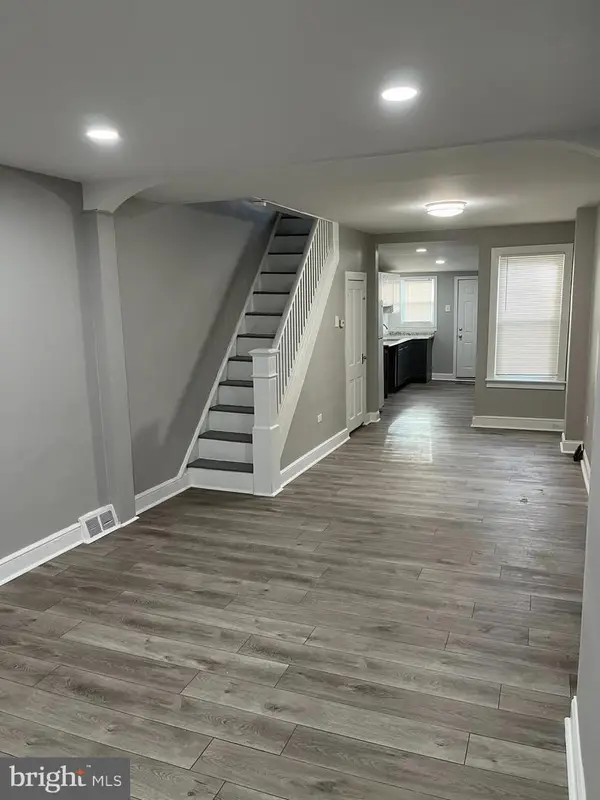 $174,900Active2 beds 1 baths949 sq. ft.
$174,900Active2 beds 1 baths949 sq. ft.2234 Pratt St, PHILADELPHIA, PA 19137
MLS# PAPH2527984Listed by: AMERICAN VISTA REAL ESTATE - New
 $400,000Active3 beds 2 baths1,680 sq. ft.
$400,000Active3 beds 2 baths1,680 sq. ft.Krams Ave, PHILADELPHIA, PA 19128
MLS# PAPH2527986Listed by: COMPASS PENNSYLVANIA, LLC - New
 $150,000Active0.1 Acres
$150,000Active0.1 Acres246 Krams Ave, PHILADELPHIA, PA 19128
MLS# PAPH2527988Listed by: COMPASS PENNSYLVANIA, LLC - Coming Soon
 $274,900Coming Soon3 beds 2 baths
$274,900Coming Soon3 beds 2 baths6164 Tackawanna St, PHILADELPHIA, PA 19135
MLS# PAPH2510050Listed by: COMPASS PENNSYLVANIA, LLC - New
 $199,900Active3 beds 2 baths1,198 sq. ft.
$199,900Active3 beds 2 baths1,198 sq. ft.2410 Sharswood St, PHILADELPHIA, PA 19121
MLS# PAPH2527898Listed by: ELFANT WISSAHICKON-MT AIRY - New
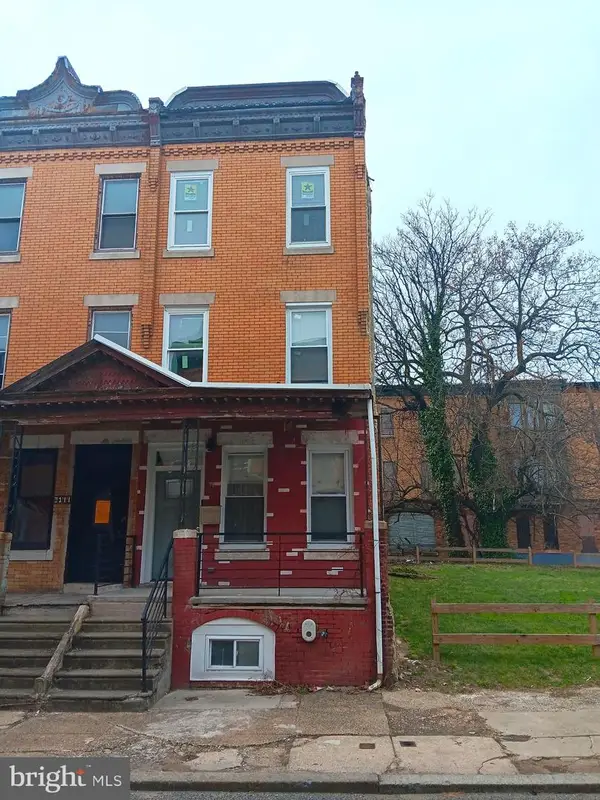 $129,000Active4 beds 4 baths2,140 sq. ft.
$129,000Active4 beds 4 baths2,140 sq. ft.3146 Euclid Ave, PHILADELPHIA, PA 19121
MLS# PAPH2527968Listed by: EXP REALTY, LLC
