1138 Emily St, PHILADELPHIA, PA 19148
Local realty services provided by:ERA Valley Realty
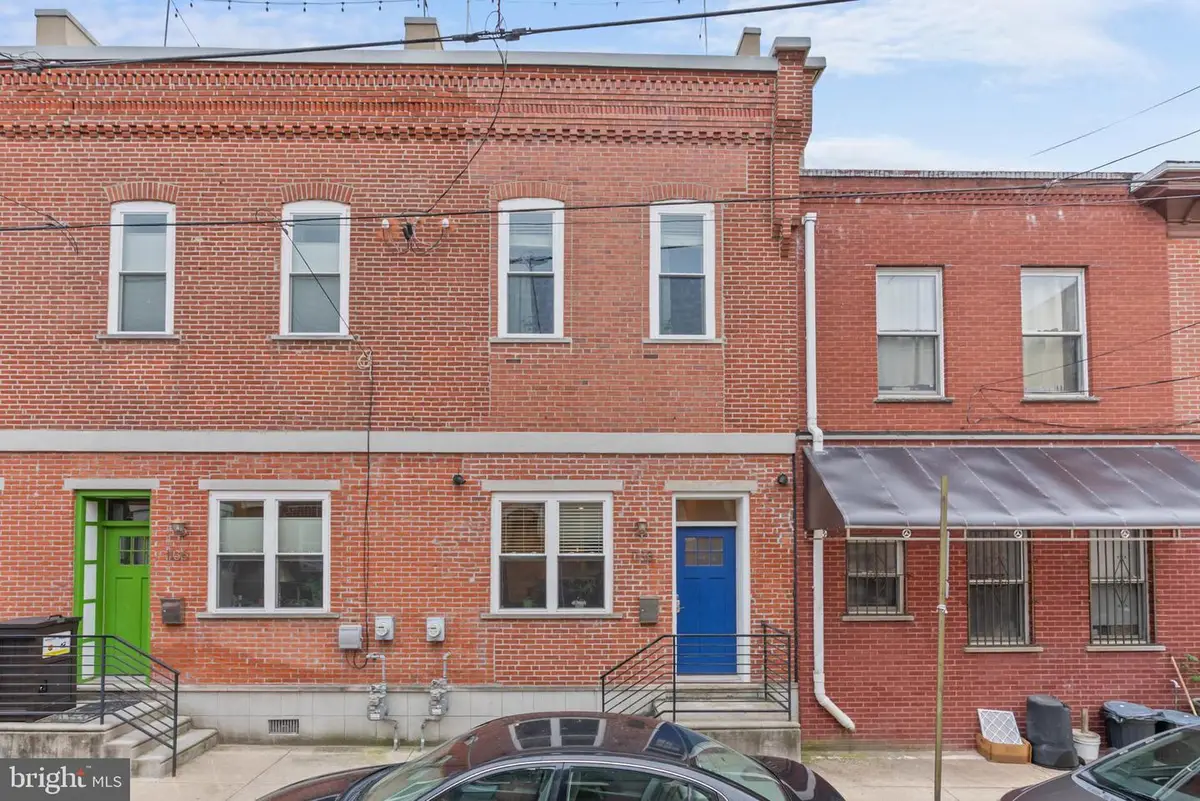
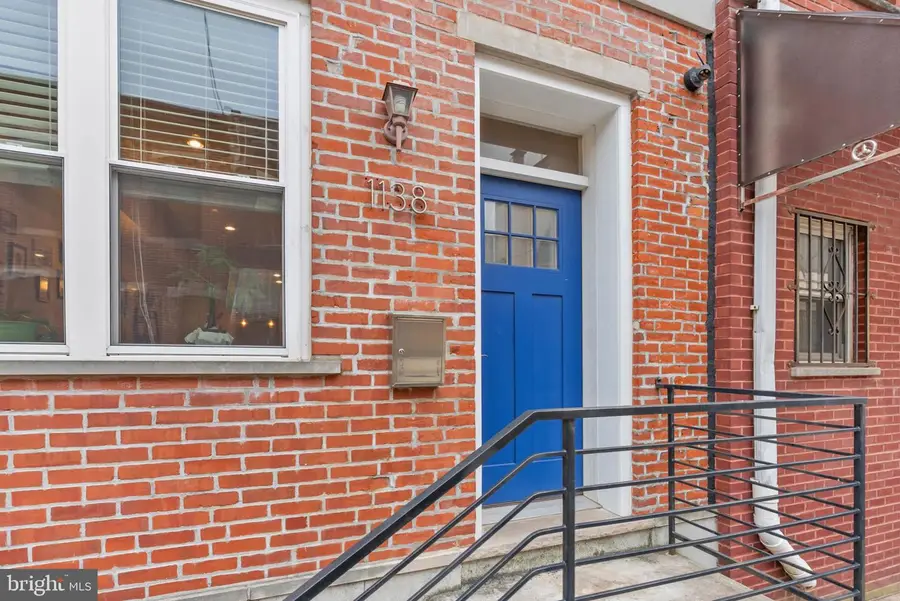
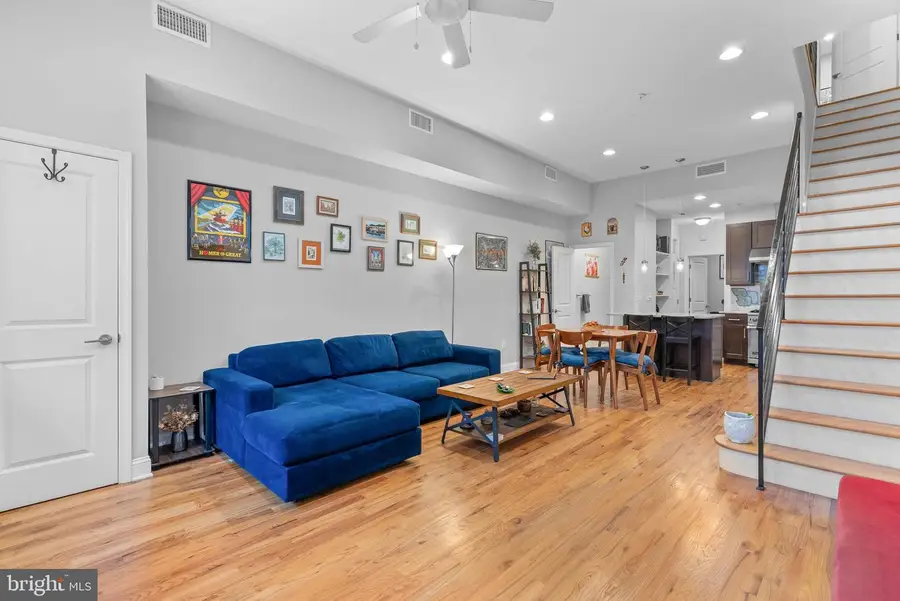
1138 Emily St,PHILADELPHIA, PA 19148
$500,000
- 3 Beds
- 3 Baths
- 1,342 sq. ft.
- Townhouse
- Pending
Listed by:michael r. mccann
Office:kw empower
MLS#:PAPH2503754
Source:BRIGHTMLS
Price summary
- Price:$500,000
- Price per sq. ft.:$372.58
About this home
Nestled on a quiet block in Philly's sought-after East Passyunk neighborhood, 1138 Emily St is a modern, 3-bed, 2.5-bath, 2-story home with a spectacular roof deck. The front exterior features a classic red brick facade and elevated entry. Inside, soaring ceilings and gleaming hardwood floors frame the bright, open, and airy main level. There's plenty of space to create separate living and dining areas for entertaining, plus a convenient powder room is tucked in the corner. The gourmet kitchen is fitted with 42" shaker cabinetry, granite counters, stainless steel appliances, including a Viking range, a unique graffiti-style tile backsplash, a breakfast bar, and a hidden pantry. At the rear is a bedroom with double closets. Up on the second level, the spacious, sunlit primary suite at the front boasts more high ceilings, a custom closet, and an attached bathroom with a glass-enclosed shower. Down the hall is the laundry closet, a coat closet, the second full bathroom, and the third bedroom. Topping off the home is an expansive roof deck with tons of space to entertain while admiring views of the Center City skyline and Citizens Bank Park. A large crawl space off the top staircase provides extra storage, and the home's utilities include central a/c, gas heat, and electric hot water. In addition to everything inside, this fantastic location earns a Walk Score of 94! Steps away, East Passyunk Ave is lined with top-rated restaurants, unique shops, and lively entertainment. A few blocks south, the Bok Building is an old school turned community workplace hosting diverse small businesses, including a preschool, a dog daycare, art galleries, non-profits, eateries, and a rooftop lounge. Target, ACME, IKEA, and Lowe's are a short ride away, plus there's easy access to public transportation, Broad St, the Sports Complex, I-76, I-95, and South Jersey. Schedule your tour today!
Contact an agent
Home facts
- Year built:2016
- Listing Id #:PAPH2503754
- Added:52 day(s) ago
- Updated:August 15, 2025 at 07:30 AM
Rooms and interior
- Bedrooms:3
- Total bathrooms:3
- Full bathrooms:2
- Half bathrooms:1
- Living area:1,342 sq. ft.
Heating and cooling
- Cooling:Central A/C
- Heating:Forced Air, Natural Gas
Structure and exterior
- Year built:2016
- Building area:1,342 sq. ft.
- Lot area:0.02 Acres
Utilities
- Water:Public
- Sewer:Public Sewer
Finances and disclosures
- Price:$500,000
- Price per sq. ft.:$372.58
- Tax amount:$2,238 (2024)
New listings near 1138 Emily St
 $525,000Active3 beds 2 baths1,480 sq. ft.
$525,000Active3 beds 2 baths1,480 sq. ft.246-248 Krams Ave, PHILADELPHIA, PA 19128
MLS# PAPH2463424Listed by: COMPASS PENNSYLVANIA, LLC- Coming Soon
 $349,900Coming Soon3 beds 2 baths
$349,900Coming Soon3 beds 2 baths3054 Secane Pl, PHILADELPHIA, PA 19154
MLS# PAPH2527706Listed by: COLDWELL BANKER HEARTHSIDE-DOYLESTOWN - New
 $99,900Active4 beds 1 baths1,416 sq. ft.
$99,900Active4 beds 1 baths1,416 sq. ft.2623 N 30th St, PHILADELPHIA, PA 19132
MLS# PAPH2527958Listed by: TARA MANAGEMENT SERVICES INC - New
 $170,000Active3 beds 1 baths1,200 sq. ft.
$170,000Active3 beds 1 baths1,200 sq. ft.6443 Ditman St, PHILADELPHIA, PA 19135
MLS# PAPH2527976Listed by: ANCHOR REALTY NORTHEAST - New
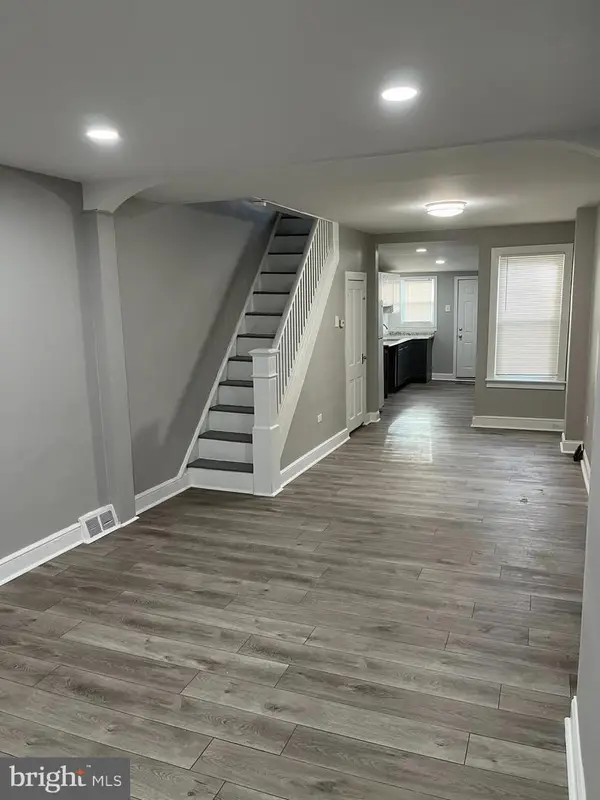 $174,900Active2 beds 1 baths949 sq. ft.
$174,900Active2 beds 1 baths949 sq. ft.2234 Pratt St, PHILADELPHIA, PA 19137
MLS# PAPH2527984Listed by: AMERICAN VISTA REAL ESTATE - New
 $400,000Active3 beds 2 baths1,680 sq. ft.
$400,000Active3 beds 2 baths1,680 sq. ft.Krams Ave, PHILADELPHIA, PA 19128
MLS# PAPH2527986Listed by: COMPASS PENNSYLVANIA, LLC - New
 $150,000Active0.1 Acres
$150,000Active0.1 Acres246 Krams Ave, PHILADELPHIA, PA 19128
MLS# PAPH2527988Listed by: COMPASS PENNSYLVANIA, LLC - Coming Soon
 $274,900Coming Soon3 beds 2 baths
$274,900Coming Soon3 beds 2 baths6164 Tackawanna St, PHILADELPHIA, PA 19135
MLS# PAPH2510050Listed by: COMPASS PENNSYLVANIA, LLC - New
 $199,900Active3 beds 2 baths1,198 sq. ft.
$199,900Active3 beds 2 baths1,198 sq. ft.2410 Sharswood St, PHILADELPHIA, PA 19121
MLS# PAPH2527898Listed by: ELFANT WISSAHICKON-MT AIRY - New
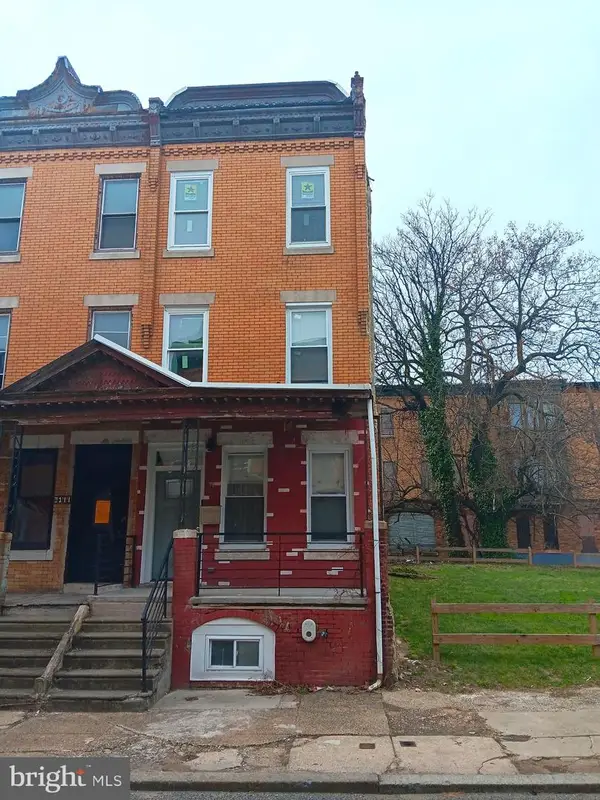 $129,000Active4 beds 4 baths2,140 sq. ft.
$129,000Active4 beds 4 baths2,140 sq. ft.3146 Euclid Ave, PHILADELPHIA, PA 19121
MLS# PAPH2527968Listed by: EXP REALTY, LLC
