114-18 Naudain St #a, Philadelphia, PA 19147
Local realty services provided by:ERA Liberty Realty
114-18 Naudain St #a,Philadelphia, PA 19147
$449,000
- 2 Beds
- 1 Baths
- 1,100 sq. ft.
- Condominium
- Active
Listed by: melissa rose legaspi
Office: elfant wissahickon realtors
MLS#:PAPH2494446
Source:BRIGHTMLS
Price summary
- Price:$449,000
- Price per sq. ft.:$408.18
About this home
Tucked in Historic Headhouse Square down a cobblestone alley, this character-rich loft is the urban hideaway you've been dreaming of. Unit A blends industrial vibes and warm textures—exposed brick walls, soaring ceilings, and wide-open space just begging for your creative touch.
This 2-bedroom, 1-bath condo is quietly bold, with its own secured, COVERED PARKING SPOT (a rare gem in Philly). Step through the private carport entrance and right into the building—no stairs, no hassle.
Inside, you’re greeted by a stunningly open layout that’s equal parts gallery, studio, and sanctuary. Imagine a long table for dinner parties, a studio corner for painting or photography, or a full-on vinyl-listening lounge. The modern galley kitchen keeps things sleek and efficient, while just beyond, a second open living area features a wood-burning fireplace and oversized windows keeping the ambiance grounded in the best way.
The primary bedroom offers space to breathe, with two big windows, a full closet, and room for your dream setup. The adjacent bath includes a stacked washer/dryer, tiled shower/tub, and water closet, all in a smart circular flow that feels intuitive and easy.
A second room just off the entryway makes the perfect guest room, home gym, or creative workspace—whatever your lifestyle calls for.
Location-wise, you’re in the sweet spot: walkable to Queen Village, Old City, and the Delaware River waterfront, surrounded by galleries, boutiques, and some of the best food scenes in the city. Plus, you’ve got easy access to public transit and major highways when you need to get out of town.
This is more than a condo—it’s a canvas. Come make it your own.
Contact an agent
Home facts
- Year built:1978
- Listing ID #:PAPH2494446
- Added:156 day(s) ago
- Updated:November 20, 2025 at 02:49 PM
Rooms and interior
- Bedrooms:2
- Total bathrooms:1
- Full bathrooms:1
- Living area:1,100 sq. ft.
Heating and cooling
- Cooling:Central A/C
- Heating:Electric, Forced Air
Structure and exterior
- Year built:1978
- Building area:1,100 sq. ft.
Utilities
- Water:Public
- Sewer:Public Sewer
Finances and disclosures
- Price:$449,000
- Price per sq. ft.:$408.18
- Tax amount:$4,893 (2024)
New listings near 114-18 Naudain St #a
- New
 $299,900Active3 beds 1 baths1,144 sq. ft.
$299,900Active3 beds 1 baths1,144 sq. ft.6126 Hasbrook Ave, PHILADELPHIA, PA 19111
MLS# PAPH2560780Listed by: KELLER WILLIAMS REAL ESTATE-BLUE BELL - New
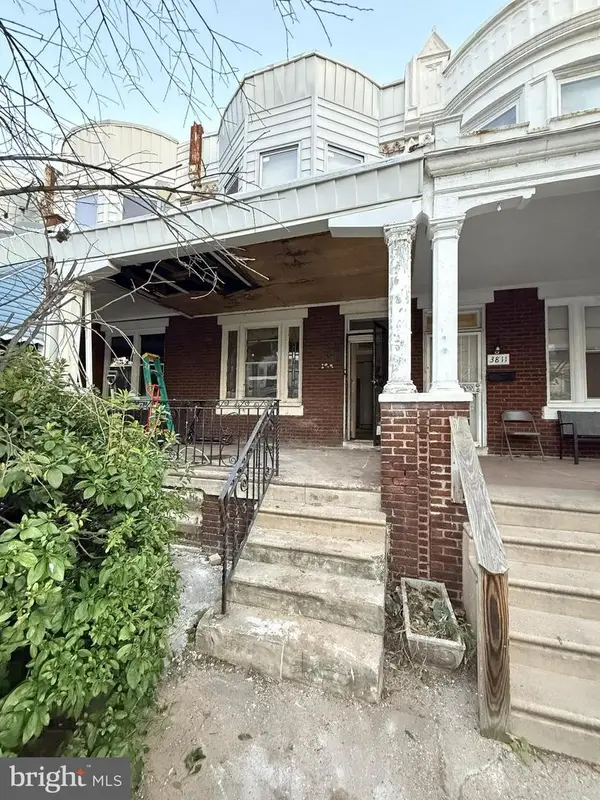 $85,000Active4 beds 1 baths1,678 sq. ft.
$85,000Active4 beds 1 baths1,678 sq. ft.3813 N 16th St, PHILADELPHIA, PA 19140
MLS# PAPH2561160Listed by: ACQUISITION TEAM LLC - New
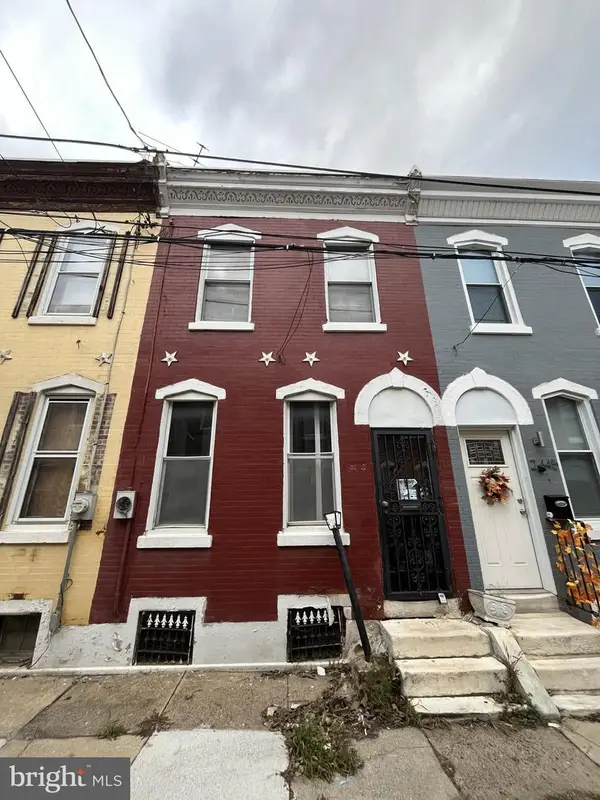 $88,000Active2 beds 1 baths858 sq. ft.
$88,000Active2 beds 1 baths858 sq. ft.2447 Harlan St, PHILADELPHIA, PA 19121
MLS# PAPH2561164Listed by: ACQUISITION TEAM LLC - New
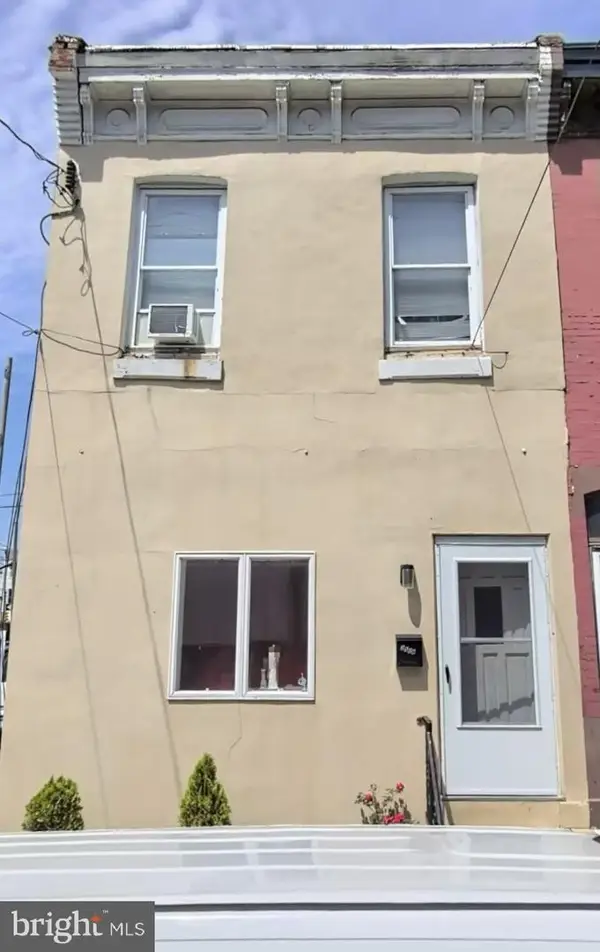 $90,000Active3 beds 2 baths1,189 sq. ft.
$90,000Active3 beds 2 baths1,189 sq. ft.2508 N Lawrence St, PHILADELPHIA, PA 19133
MLS# PAPH2561168Listed by: ACQUISITION TEAM LLC - New
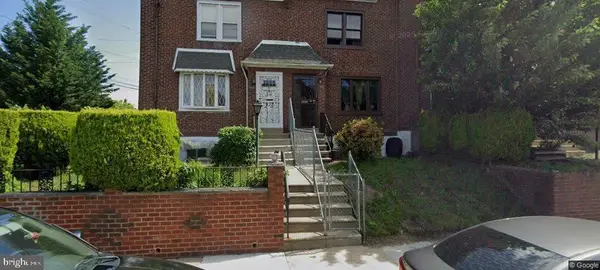 $169,900Active3 beds 1 baths1,224 sq. ft.
$169,900Active3 beds 1 baths1,224 sq. ft.7651 Rugby St, PHILADELPHIA, PA 19150
MLS# PAPH2561150Listed by: ELFANT WISSAHICKON-CHESTNUT HILL - New
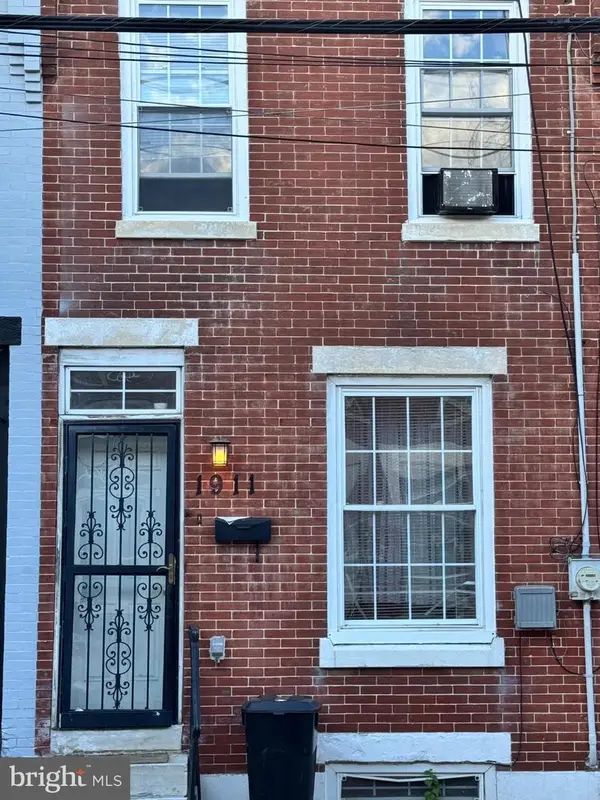 $110,000Active2 beds 1 baths810 sq. ft.
$110,000Active2 beds 1 baths810 sq. ft.1911 Brunner St, PHILADELPHIA, PA 19140
MLS# PAPH2559232Listed by: ELFANT WISSAHICKON-CHESTNUT HILL - New
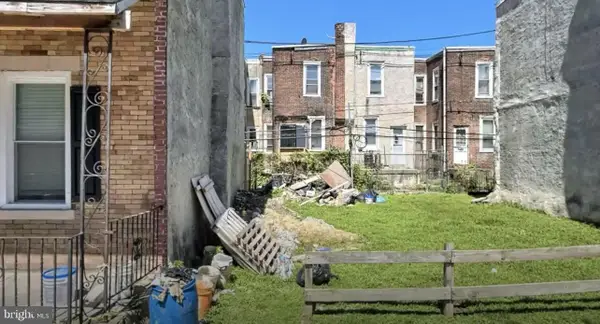 $50,000Active0.02 Acres
$50,000Active0.02 Acres52 N Dearborn St, PHILADELPHIA, PA 19139
MLS# PAPH2561138Listed by: HOMESMART REALTY ADVISORS - New
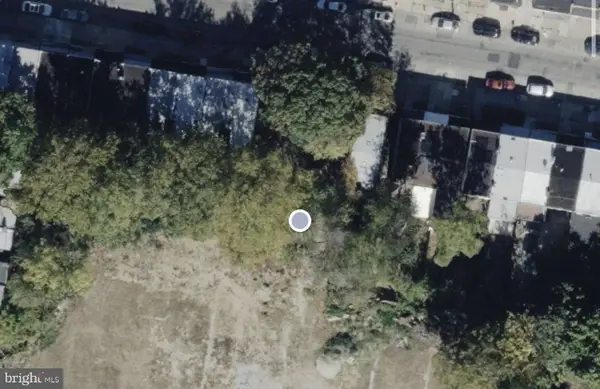 $200,000Active0.11 Acres
$200,000Active0.11 Acres6132 Larchwood Ave, PHILADELPHIA, PA 19143
MLS# PAPH2561140Listed by: HOMESMART REALTY ADVISORS - New
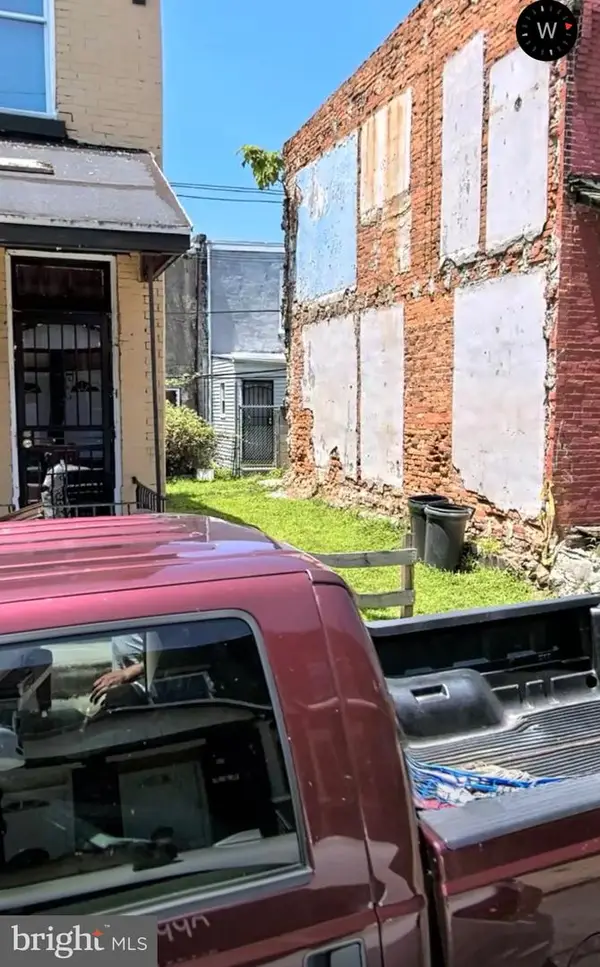 $40,000Active0.01 Acres
$40,000Active0.01 Acres666 N Conestoga St, PHILADELPHIA, PA 19131
MLS# PAPH2561144Listed by: HOMESMART REALTY ADVISORS - Coming SoonOpen Sat, 1 to 3pm
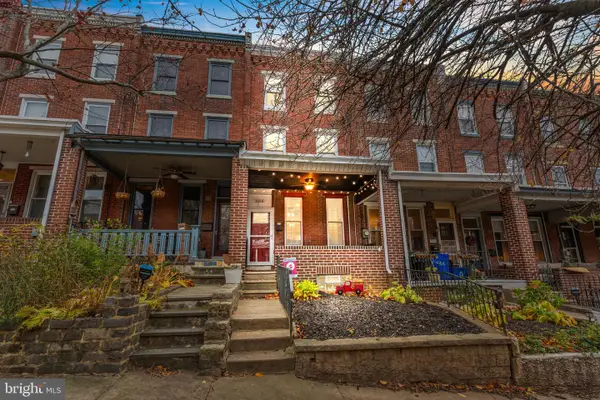 $395,000Coming Soon3 beds 2 baths
$395,000Coming Soon3 beds 2 baths3554 New Queen St, PHILADELPHIA, PA 19129
MLS# PAPH2561064Listed by: KELLER WILLIAMS REAL ESTATE-HORSHAM
