1140 Titan St, PHILADELPHIA, PA 19147
Local realty services provided by:ERA Liberty Realty
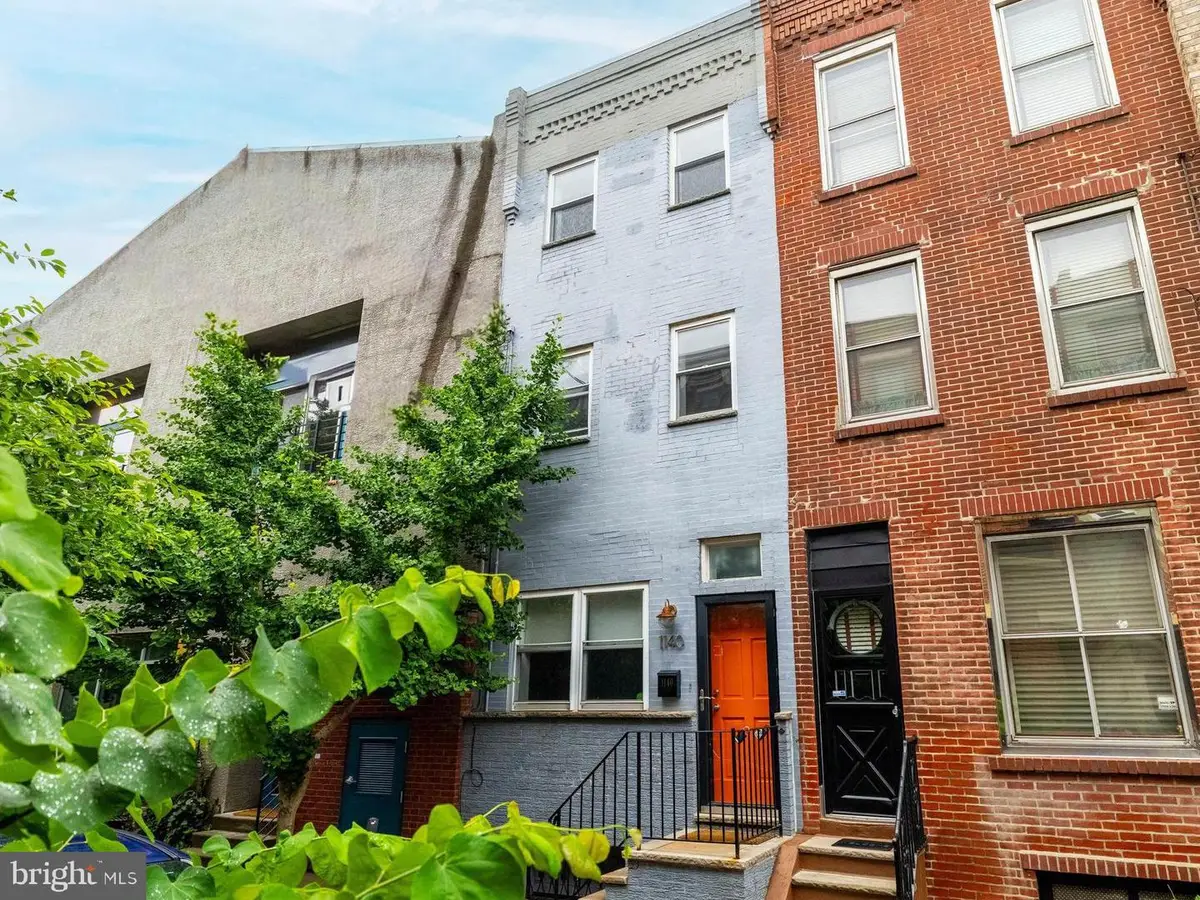
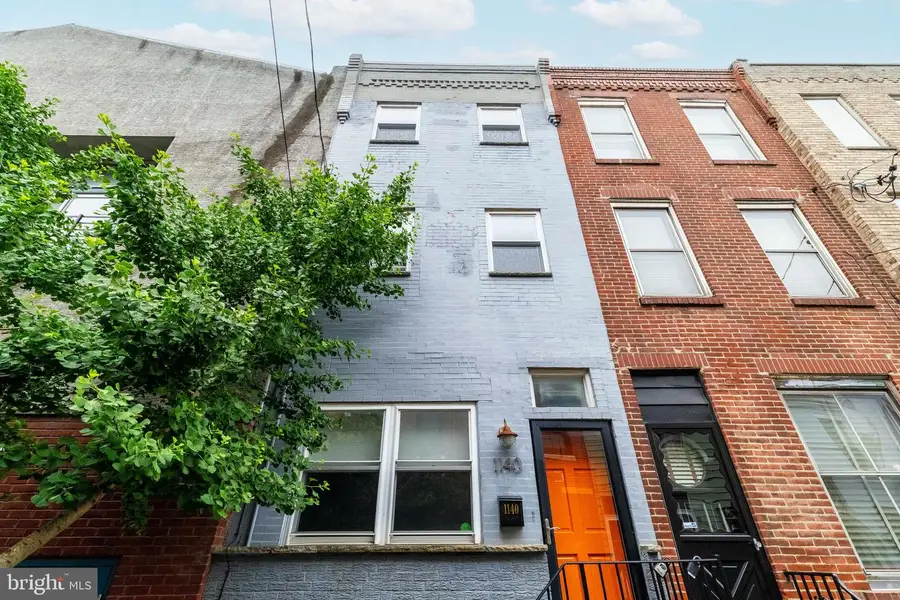
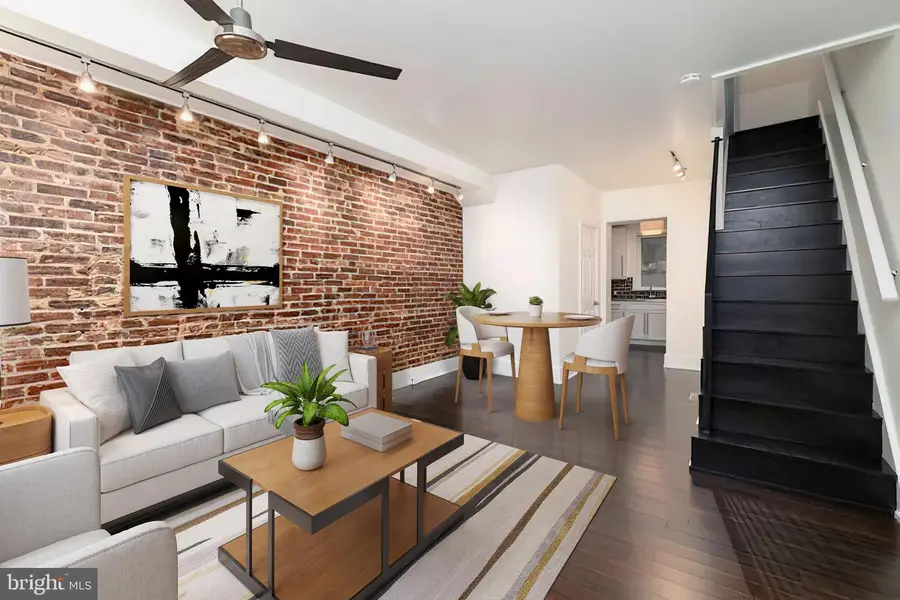
1140 Titan St,PHILADELPHIA, PA 19147
$475,000
- 3 Beds
- 3 Baths
- 1,108 sq. ft.
- Townhouse
- Pending
Listed by:james sugg
Office:elfant wissahickon-rittenhouse square
MLS#:PAPH2484908
Source:BRIGHTMLS
Price summary
- Price:$475,000
- Price per sq. ft.:$428.7
About this home
Nestled on the quiet, one-way street of Titan in the vibrant Passyunk neighborhood, this home offers timeless charm with modern touches. Classic details like exposed brick, rich dark wood, subway tile, and stainless steel create a warm, inviting and timeless feel.
Step into the open living and dining area, where high ceilings and a full brick accent wall provide both drama and comfort. A stylish ground-floor powder room adds convenience before entering the rear kitchen—a modern space featuring stainless steel appliances, grey subway tile, an over-sink window, and a full-length glass door that floods the room with natural light.
Upstairs, the second floor features two bedrooms and a beautifully designed full bathroom with scalloped tile, a teak vanity, and elegant fixtures. The central bedroom is ideal as a nursery, home office, or guest room, while the spacious front bedroom offers ample storage and versatility for a variety of uses.
The third floor is home to a light-filled, secluded primary suite, complete with a generous walk-through closet and a classic full bath adorned, again, with the enduring elements of white subway tile and exposed brick. With a location that straddles Passyunk and the Italian Market, enjoy easy access to beloved local favorites like Claudio’s, South Philly Barbacoa, and Isgro’s, alongside Passyunk gems, including Cantina, Stargazy, POPE, Le Virtu, and countless others. With a walkability score of 96 and proximity to Broad St, access is a breeze. Come experience the best of South Philadelphia living—Titan Street awaits.
Contact an agent
Home facts
- Year built:1920
- Listing Id #:PAPH2484908
- Added:63 day(s) ago
- Updated:August 15, 2025 at 07:30 AM
Rooms and interior
- Bedrooms:3
- Total bathrooms:3
- Full bathrooms:2
- Half bathrooms:1
- Living area:1,108 sq. ft.
Heating and cooling
- Cooling:Central A/C
- Heating:Forced Air, Natural Gas
Structure and exterior
- Year built:1920
- Building area:1,108 sq. ft.
- Lot area:0.01 Acres
Schools
- High school:FURNESS HORACE
- Middle school:FANNY JACKSON COPPIN
- Elementary school:FANNY JACKSON COPPIN
Utilities
- Water:Public
- Sewer:Public Sewer
Finances and disclosures
- Price:$475,000
- Price per sq. ft.:$428.7
- Tax amount:$5,712 (2024)
New listings near 1140 Titan St
 $525,000Active3 beds 2 baths1,480 sq. ft.
$525,000Active3 beds 2 baths1,480 sq. ft.246-248 Krams Ave, PHILADELPHIA, PA 19128
MLS# PAPH2463424Listed by: COMPASS PENNSYLVANIA, LLC- Coming Soon
 $349,900Coming Soon3 beds 2 baths
$349,900Coming Soon3 beds 2 baths3054 Secane Pl, PHILADELPHIA, PA 19154
MLS# PAPH2527706Listed by: COLDWELL BANKER HEARTHSIDE-DOYLESTOWN - New
 $99,900Active4 beds 1 baths1,416 sq. ft.
$99,900Active4 beds 1 baths1,416 sq. ft.2623 N 30th St, PHILADELPHIA, PA 19132
MLS# PAPH2527958Listed by: TARA MANAGEMENT SERVICES INC - New
 $170,000Active3 beds 1 baths1,200 sq. ft.
$170,000Active3 beds 1 baths1,200 sq. ft.6443 Ditman St, PHILADELPHIA, PA 19135
MLS# PAPH2527976Listed by: ANCHOR REALTY NORTHEAST - New
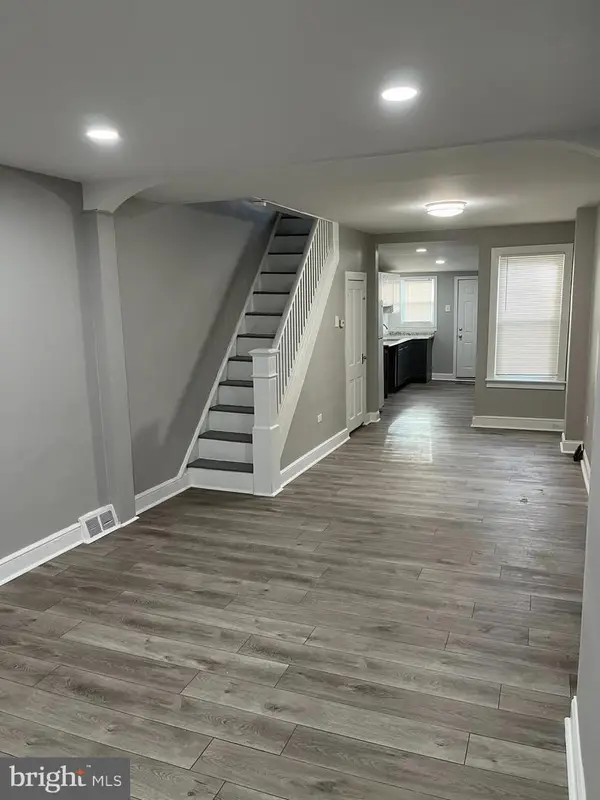 $174,900Active2 beds 1 baths949 sq. ft.
$174,900Active2 beds 1 baths949 sq. ft.2234 Pratt St, PHILADELPHIA, PA 19137
MLS# PAPH2527984Listed by: AMERICAN VISTA REAL ESTATE - New
 $400,000Active3 beds 2 baths1,680 sq. ft.
$400,000Active3 beds 2 baths1,680 sq. ft.Krams Ave, PHILADELPHIA, PA 19128
MLS# PAPH2527986Listed by: COMPASS PENNSYLVANIA, LLC - New
 $150,000Active0.1 Acres
$150,000Active0.1 Acres246 Krams Ave, PHILADELPHIA, PA 19128
MLS# PAPH2527988Listed by: COMPASS PENNSYLVANIA, LLC - Coming Soon
 $274,900Coming Soon3 beds 2 baths
$274,900Coming Soon3 beds 2 baths6164 Tackawanna St, PHILADELPHIA, PA 19135
MLS# PAPH2510050Listed by: COMPASS PENNSYLVANIA, LLC - New
 $199,900Active3 beds 2 baths1,198 sq. ft.
$199,900Active3 beds 2 baths1,198 sq. ft.2410 Sharswood St, PHILADELPHIA, PA 19121
MLS# PAPH2527898Listed by: ELFANT WISSAHICKON-MT AIRY - New
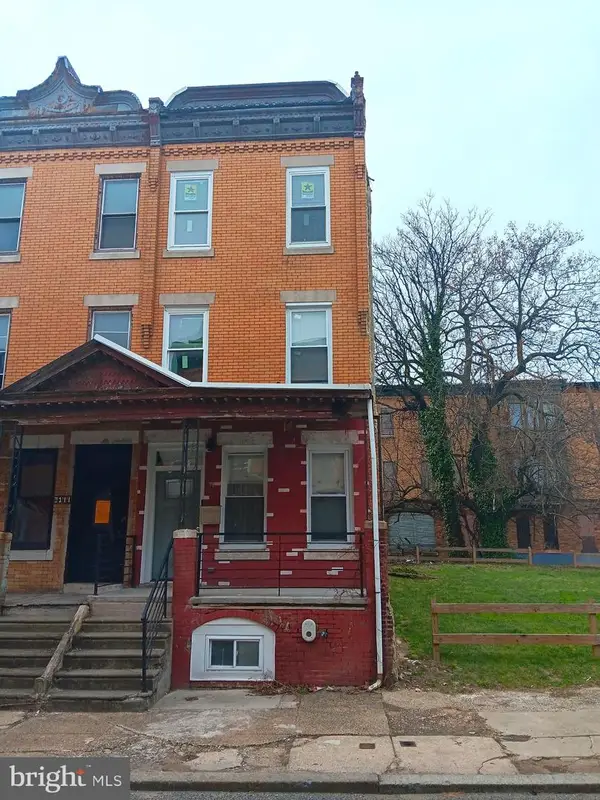 $129,000Active4 beds 4 baths2,140 sq. ft.
$129,000Active4 beds 4 baths2,140 sq. ft.3146 Euclid Ave, PHILADELPHIA, PA 19121
MLS# PAPH2527968Listed by: EXP REALTY, LLC
