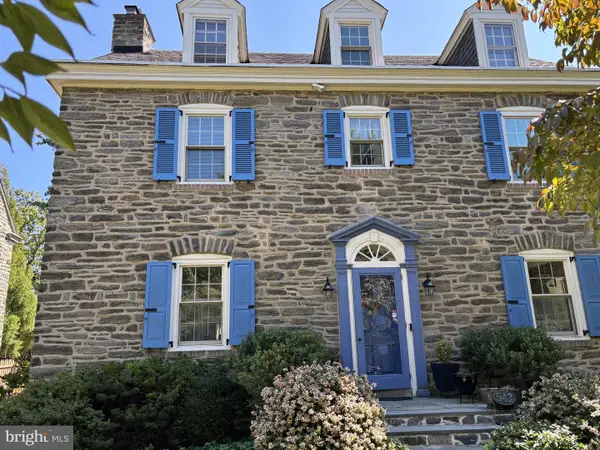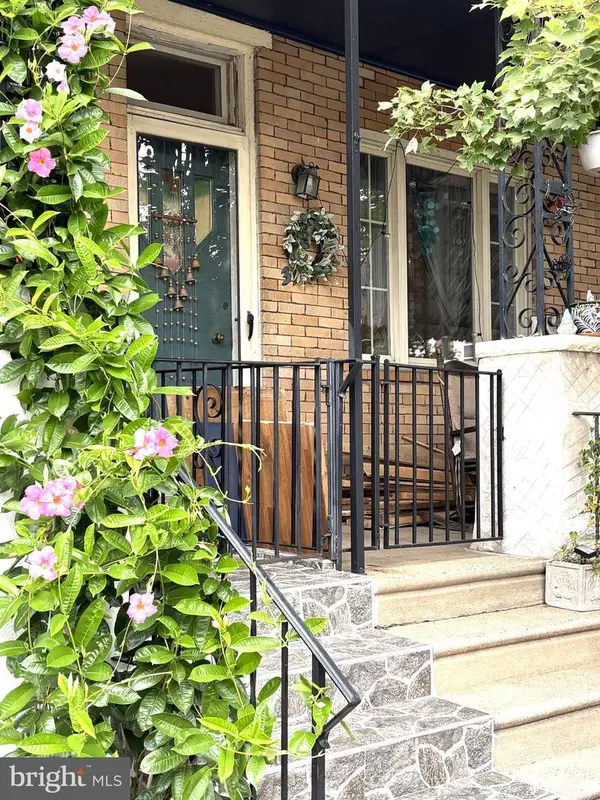1142 N Galloway St, Philadelphia, PA 19123
Local realty services provided by:O'BRIEN REALTY ERA POWERED
1142 N Galloway St,Philadelphia, PA 19123
$515,000
- 3 Beds
- 3 Baths
- 1,830 sq. ft.
- Townhouse
- Pending
Listed by:sean f somogyi
Office:compass pennsylvania, llc.
MLS#:PAPH2447716
Source:BRIGHTMLS
Price summary
- Price:$515,000
- Price per sq. ft.:$281.42
About this home
Welcome to 1142 N Galloway Street, a semi-detached modern townhouse on a quiet side street in highly sought-after Northern Liberties. The first floor features a modern open floor plan, with gleaming hardwood floors, plenty of natural and recessed lighting, a large open kitchen with granite countertops, wood shaker cabinets, and so much more. On the second floor, you will find two spacious bedrooms with tons of natural light, along with a full bathroom with a tiled shower/tub combo, stone-topped vanity, and tile floors. Moving to the third floor, you will find the private Master suite, with a huge walk-in closet, gleaming hardwood floors, and a huge window. The master en-suite features a double granite vanity, tiled shower, and plenty of natural light. The basement has been finished as well, and features a large flex space, easily utilized as a fourth bedroom, home office, or family room. A full bathroom is featured in the basement as well, along with a stackable laundry unit, for that added bit of convenience. All of this on a quiet and quaint street in Northern Liberties, just seconds away from public transportation, restaurants, coffeeshops, parks, community dog run, and so much more. Come see 1142 N Galloway today!
Contact an agent
Home facts
- Year built:2012
- Listing ID #:PAPH2447716
- Added:146 day(s) ago
- Updated:September 29, 2025 at 07:35 AM
Rooms and interior
- Bedrooms:3
- Total bathrooms:3
- Full bathrooms:3
- Living area:1,830 sq. ft.
Heating and cooling
- Cooling:Central A/C
- Heating:Electric, Forced Air
Structure and exterior
- Year built:2012
- Building area:1,830 sq. ft.
- Lot area:0.01 Acres
Utilities
- Water:Public
- Sewer:Public Sewer
Finances and disclosures
- Price:$515,000
- Price per sq. ft.:$281.42
- Tax amount:$6,649 (2024)
New listings near 1142 N Galloway St
- New
 $115,000Active3 beds 1 baths896 sq. ft.
$115,000Active3 beds 1 baths896 sq. ft.1942 S 56th St, PHILADELPHIA, PA 19143
MLS# PAPH2540928Listed by: REALTY ONE GROUP FOCUS - New
 $155,000Active2 beds 1 baths750 sq. ft.
$155,000Active2 beds 1 baths750 sq. ft.4805 Rosalie St, PHILADELPHIA, PA 19135
MLS# PAPH2541158Listed by: COLDWELL BANKER REALTY - New
 $250,000Active3 beds -- baths4,101 sq. ft.
$250,000Active3 beds -- baths4,101 sq. ft.837 E Woodlawn Ave, PHILADELPHIA, PA 19138
MLS# PAPH2542160Listed by: UNITED REAL ESTATE - New
 $279,900Active3 beds 2 baths1,452 sq. ft.
$279,900Active3 beds 2 baths1,452 sq. ft.1113 Gilham St, PHILADELPHIA, PA 19111
MLS# PAPH2542180Listed by: REALTY MARK CITYSCAPE - Coming Soon
 $875,000Coming Soon5 beds 3 baths
$875,000Coming Soon5 beds 3 baths542 W Ellet St, PHILADELPHIA, PA 19119
MLS# PAPH2539752Listed by: BHHS FOX & ROACH-JENKINTOWN - New
 $225,000Active3 beds 1 baths1,110 sq. ft.
$225,000Active3 beds 1 baths1,110 sq. ft.4057 Teesdale St, PHILADELPHIA, PA 19136
MLS# PAPH2542176Listed by: IDEAL REALTY LLC - Coming Soon
 $339,000Coming Soon2 beds -- baths
$339,000Coming Soon2 beds -- baths4819 Old York Rd, PHILADELPHIA, PA 19141
MLS# PAPH2542158Listed by: HOMESMART REALTY ADVISORS - New
 $649,900Active3 beds -- baths2,078 sq. ft.
$649,900Active3 beds -- baths2,078 sq. ft.3417 N 18th St, PHILADELPHIA, PA 19140
MLS# PAPH2542082Listed by: REALTY MARK ASSOCIATES - Coming Soon
 $439,000Coming Soon4 beds 3 baths
$439,000Coming Soon4 beds 3 baths9117 Bustleton Ave, PHILADELPHIA, PA 19115
MLS# PAPH2542164Listed by: RE/MAX AFFILIATES - Coming Soon
 $225,000Coming Soon3 beds 1 baths
$225,000Coming Soon3 beds 1 baths3142 Cedar St, PHILADELPHIA, PA 19134
MLS# PAPH2542150Listed by: ELFANT WISSAHICKON-CHESTNUT HILL
