1146 N Galloway St, Philadelphia, PA 19123
Local realty services provided by:ERA Central Realty Group
1146 N Galloway St,Philadelphia, PA 19123
$899,000
- 5 Beds
- 4 Baths
- 2,550 sq. ft.
- Townhouse
- Active
Upcoming open houses
- Sun, Mar 0101:00 pm - 02:30 pm
Listed by: justyna a goldman
Office: serhant pennsylvania llc.
MLS#:PAPH2542774
Source:BRIGHTMLS
Price summary
- Price:$899,000
- Price per sq. ft.:$352.55
About this home
Just COMPLETED! Brand NEW PRICE!
1146 N Galloway Street is a Premium New Construction home in Northern Liberties offering approximately 2,550 sq. ft. of finished space, including a fully finished basement. This modern residence features 5 bedrooms, 3 full bathrooms, and 1 half bath. White oak flooring runs throughout the home, creating a warm and timeless foundation. The kitchen is a true centerpiece, showcasing Thermador & LG appliances, gorgeous granite countertops, and sleek cabinetry with contemporary finishes. The third floor is dedicated to a light filled primary suite with a stunning state of the art primary bathroom -double-vanity, soaking tub, and a walk-in closet. A private rooftop deck provides sweeping skyline views, perfect for entertaining or unwinding in your own urban retreat. Additional features include dual-zone HVAC, 10 year tax abatement, 1-year builder warranty, 1 year of pre paid parking in the lot right in front of the property . A rare opportunity to own a brand new luxurious, well-appointed home on a quiet residential block in one of Philadelphia’s most vibrant neighborhoods. Full 10 year TAX Abatement !
Open House 1-3pm 2/14 Reach out to Justyna with any questions.
Contact an agent
Home facts
- Year built:2025
- Listing ID #:PAPH2542774
- Added:149 day(s) ago
- Updated:February 26, 2026 at 06:45 AM
Rooms and interior
- Bedrooms:5
- Total bathrooms:4
- Full bathrooms:3
- Half bathrooms:1
- Flooring:Hardwood
- Kitchen Description:ENERGY STAR Dishwasher, ENERGY STAR Refrigerator, Oven - Wall, Range Hood, Six Burner Stove, Stainless Steel Appliances, Water Heater - High-Efficiency
- Basement:Yes
- Basement Description:Daylight, Partial
- Living area:2,550 sq. ft.
Heating and cooling
- Cooling:Central A/C
- Heating:90% Forced Air, Central, Natural Gas
Structure and exterior
- Roof:Fiberglass, Flat
- Year built:2025
- Building area:2,550 sq. ft.
- Lot area:0.01 Acres
- Architectural Style:Contemporary
- Construction Materials:Brick Front, Vinyl Siding
- Foundation Description:Concrete Perimeter
- Levels:4 Story
Utilities
- Water:Public
- Sewer:Public Sewer
Finances and disclosures
- Price:$899,000
- Price per sq. ft.:$352.55
- Tax amount:$2,287 (2025)
Features and amenities
- Laundry features:Dryer, ENERGY STAR Clothes Washer
New listings near 1146 N Galloway St
- New
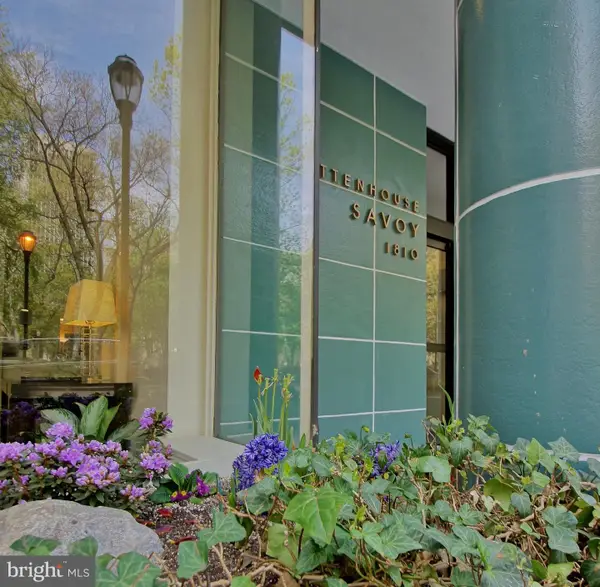 $460,000Active1 beds 1 baths825 sq. ft.
$460,000Active1 beds 1 baths825 sq. ft.1810-18 Rittenhouse Sq #1012, PHILADELPHIA, PA 19103
MLS# PAPH2586628Listed by: BHHS FOX & ROACH THE HARPER AT RITTENHOUSE SQUARE - New
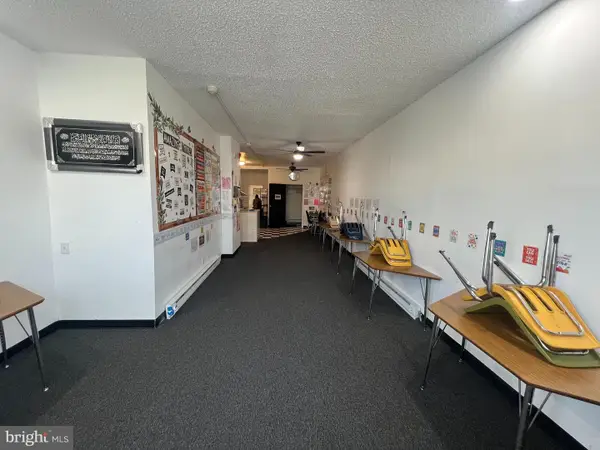 $275,000Active2 beds -- baths1,710 sq. ft.
$275,000Active2 beds -- baths1,710 sq. ft.6106 Lansdowne Ave, PHILADELPHIA, PA 19151
MLS# PAPH2587832Listed by: BHHS FOX & ROACH THE HARPER AT RITTENHOUSE SQUARE - New
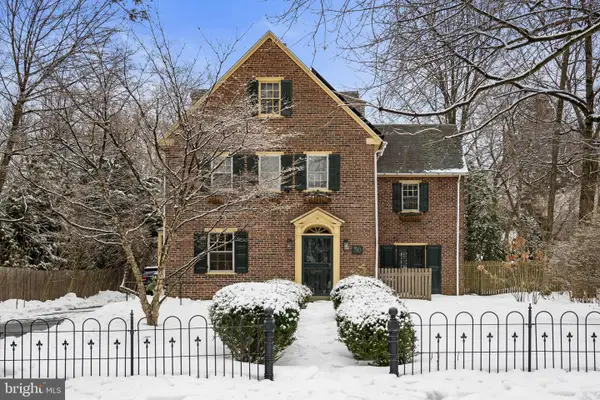 $2,100,000Active8 beds 5 baths4,752 sq. ft.
$2,100,000Active8 beds 5 baths4,752 sq. ft.30 Summit St, PHILADELPHIA, PA 19118
MLS# PAPH2587428Listed by: COMPASS PENNSYLVANIA, LLC - Coming Soon
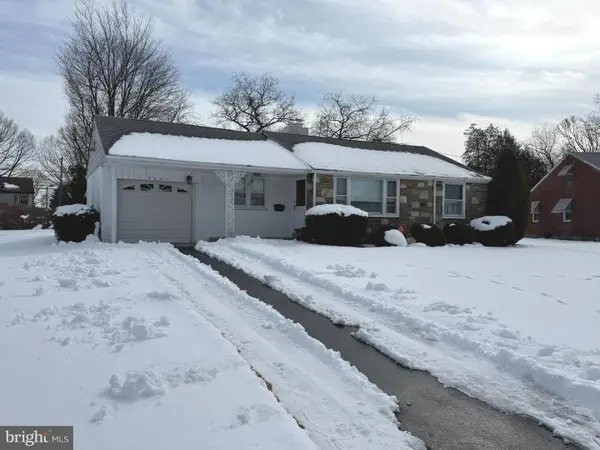 $299,900Coming Soon2 beds 1 baths
$299,900Coming Soon2 beds 1 baths9505 Alton St, PHILADELPHIA, PA 19115
MLS# PAPH2587814Listed by: RE/MAX 2000 - Coming SoonOpen Sat, 1 to 2:30pm
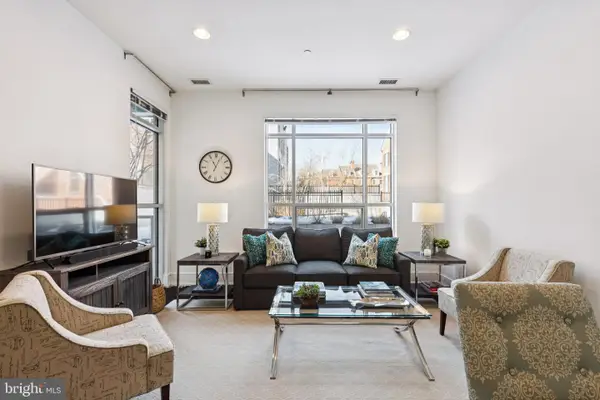 $449,000Coming Soon1 beds 1 baths
$449,000Coming Soon1 beds 1 baths410 S Front St #108, PHILADELPHIA, PA 19147
MLS# PAPH2585342Listed by: BHHS FOX & ROACH THE HARPER AT RITTENHOUSE SQUARE - New
 $30,000Active0.02 Acres
$30,000Active0.02 Acres4848 Olive St, PHILADELPHIA, PA 19139
MLS# PAPH2587810Listed by: REALTY MARK ASSOCIATES - New
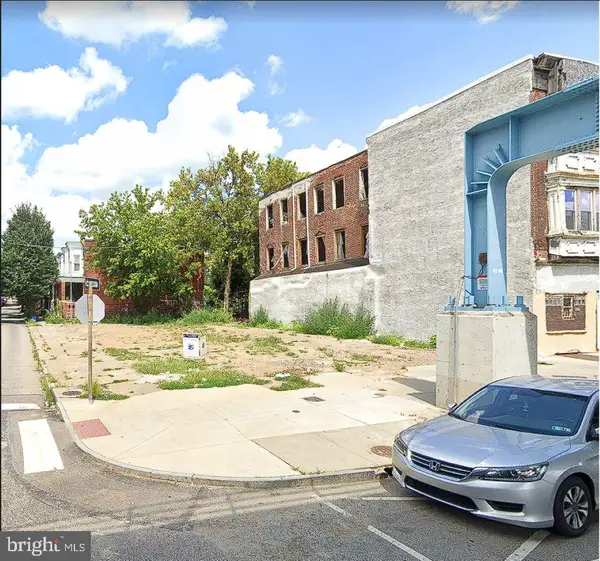 $69,999Active0.03 Acres
$69,999Active0.03 Acres6233 Market St, PHILADELPHIA, PA 19139
MLS# PAPH2587812Listed by: REALTY MARK ASSOCIATES - New
 $275,000Active3 beds -- baths1,020 sq. ft.
$275,000Active3 beds -- baths1,020 sq. ft.211 W Laveer St, PHILADELPHIA, PA 19120
MLS# PAPH2586474Listed by: RE/MAX AFFILIATES - Coming Soon
 $350,000Coming Soon4 beds 3 baths
$350,000Coming Soon4 beds 3 baths1046 Granite St, PHILADELPHIA, PA 19124
MLS# PAPH2585766Listed by: KW EMPOWER - New
 $305,000Active3 beds 2 baths1,296 sq. ft.
$305,000Active3 beds 2 baths1,296 sq. ft.227 Ridgefield Rd, PHILADELPHIA, PA 19154
MLS# PAPH2585928Listed by: RE/MAX REALTY SERVICES-BENSALEM

