1150 S 6th St, Philadelphia, PA 19147
Local realty services provided by:O'BRIEN REALTY ERA POWERED
Listed by: lixia tapia
Office: opus elite real estate
MLS#:PAPH2569460
Source:BRIGHTMLS
Price summary
- Price:$624,900
- Price per sq. ft.:$266.6
About this home
Welcome to 1150 S 6th St, an exquisitely renovated three-story residence offering over 1,800 square feet of sophisticated living space with 4 bedrooms and 2.5 bathrooms, perfectly situated in a highly sought-after neighborhood. The first floor greets you with a sun-filled, open-concept layout, seamlessly connecting the living and dining areas—ideal for elegant entertaining or relaxed everyday living. The gourmet kitchen is a true centerpiece, featuring white shaker ample cabinetry, quartz countertops, a designer backsplash, and matching stainless steel appliances. A striking statement light fixture adds a refined touch, while the window above the sink frames serene views of the backyard.
Step outside to a generous, private backyard, a rare city oasis perfect for outdoor dining, entertaining, or quiet relaxation. With ample space for patio furniture, a grill, or gardening, this outdoor retreat complements the home’s sophisticated interior. A tasteful half bath completes the main level.
The second floor presents three spacious bedrooms, each with closet space, and a fully updated full bathroom featuring high-end finishes and thoughtful design. The entire third floor is dedicated to the luxurious primary suite, a serene sanctuary designed for comfort . This spacious suite offers room for a home office sitting area or additional bedroom. The spa-inspired en-suite bath features a double vanity with LED mirror, a deep soaking tub, and a separate walk-in shower, creating an exquisite retreat to unwind after a long day. Nestled just steps from the iconic Italian Market and surrounded by trendy cafés, acclaimed restaurants, boutique shops, schools, and playgrounds, this home offers the perfect blend of urban convenience and neighborhood charm in one of the city’s most desirable locales.
Additional highlights include a Home Warranty for peace of mind and a 10-year tax abatement, enhancing long-term value and making this home truly move-in ready. Experience modern luxury, thoughtful design, and unparalleled location—schedule your private showing today.
Contact an agent
Home facts
- Year built:1915
- Listing ID #:PAPH2569460
- Added:233 day(s) ago
- Updated:February 22, 2026 at 02:44 PM
Rooms and interior
- Bedrooms:4
- Total bathrooms:3
- Full bathrooms:2
- Half bathrooms:1
- Living area:2,344 sq. ft.
Heating and cooling
- Cooling:Central A/C
- Heating:90% Forced Air, Electric
Structure and exterior
- Roof:Flat
- Year built:1915
- Building area:2,344 sq. ft.
- Lot area:0.02 Acres
Utilities
- Water:Public
- Sewer:Public Sewer
Finances and disclosures
- Price:$624,900
- Price per sq. ft.:$266.6
- Tax amount:$5,432 (2024)
New listings near 1150 S 6th St
- Coming Soon
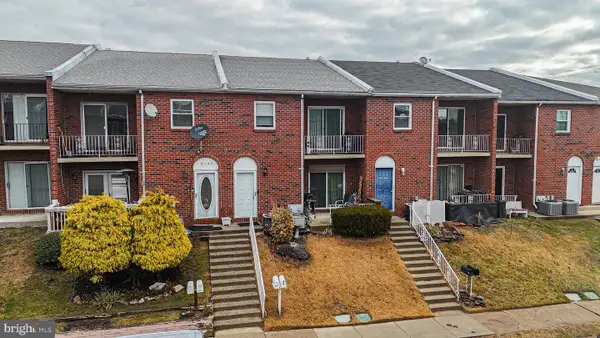 $399,900Coming Soon4 beds -- baths
$399,900Coming Soon4 beds -- baths9147 Ellie Dr, PHILADELPHIA, PA 19114
MLS# PAPH2586516Listed by: KELLER WILLIAMS REAL ESTATE TRI-COUNTY - Coming SoonOpen Sat, 10am to 12pm
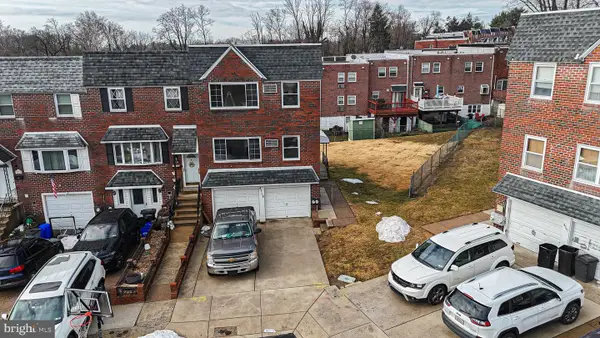 $499,900Coming Soon4 beds -- baths
$499,900Coming Soon4 beds -- baths4717 Hegerman Ter, PHILADELPHIA, PA 19114
MLS# PAPH2586518Listed by: KELLER WILLIAMS REAL ESTATE TRI-COUNTY - New
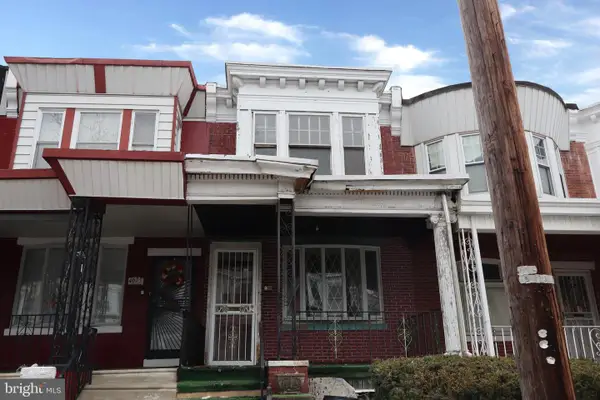 $79,000Active3 beds 1 baths1,202 sq. ft.
$79,000Active3 beds 1 baths1,202 sq. ft.4633 N Camac St, PHILADELPHIA, PA 19140
MLS# PAPH2586612Listed by: ELFANT WISSAHICKON-MT AIRY - New
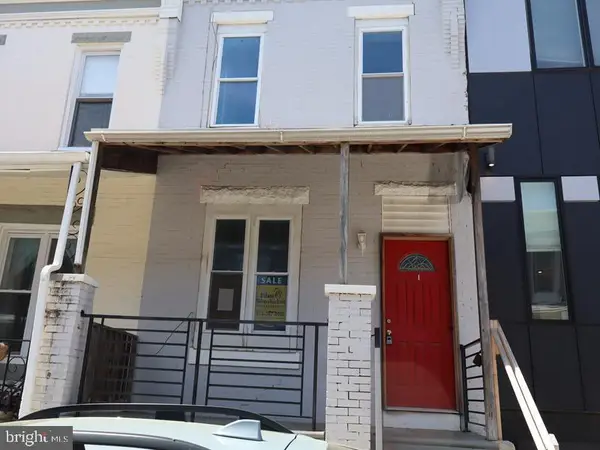 $155,000Active3 beds 2 baths1,068 sq. ft.
$155,000Active3 beds 2 baths1,068 sq. ft.1508 N Myrtlewood St, PHILADELPHIA, PA 19121
MLS# PAPH2586614Listed by: ELFANT WISSAHICKON-MT AIRY - Coming Soon
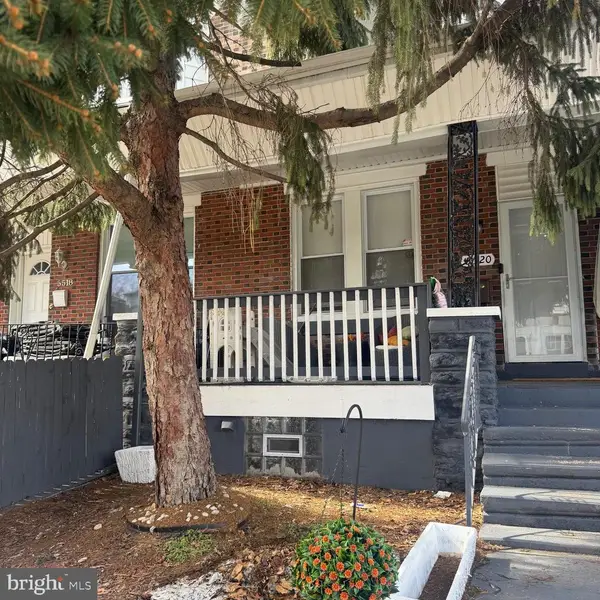 $244,900Coming Soon4 beds 2 baths
$244,900Coming Soon4 beds 2 baths5520 N 7th St, PHILADELPHIA, PA 19120
MLS# PAPH2586606Listed by: HOMESMART REALTY ADVISORS - New
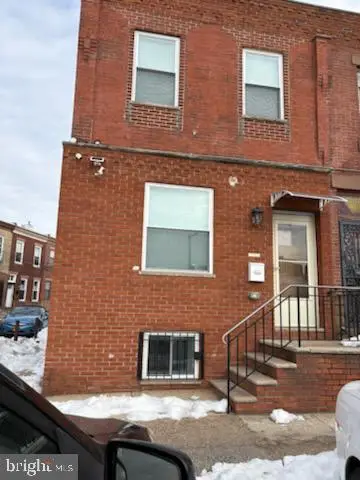 $588,000Active3 beds 3 baths1,488 sq. ft.
$588,000Active3 beds 3 baths1,488 sq. ft.1731 W Passyunk Ave, PHILADELPHIA, PA 19145
MLS# PAPH2578128Listed by: BURHOLME REALTY - New
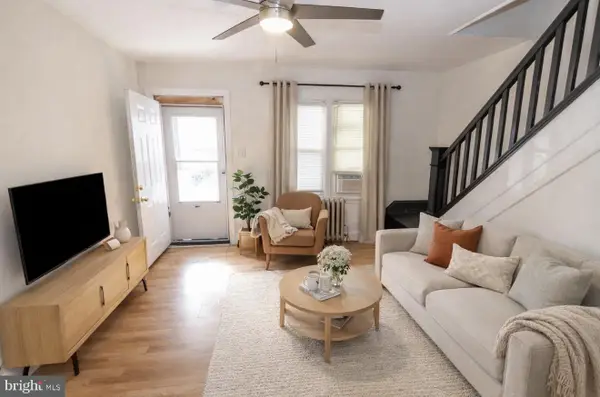 $125,000Active3 beds 1 baths884 sq. ft.
$125,000Active3 beds 1 baths884 sq. ft.313 N Redfield St, PHILADELPHIA, PA 19139
MLS# PAPH2586600Listed by: BHHS FOX&ROACH-NEWTOWN SQUARE - Coming Soon
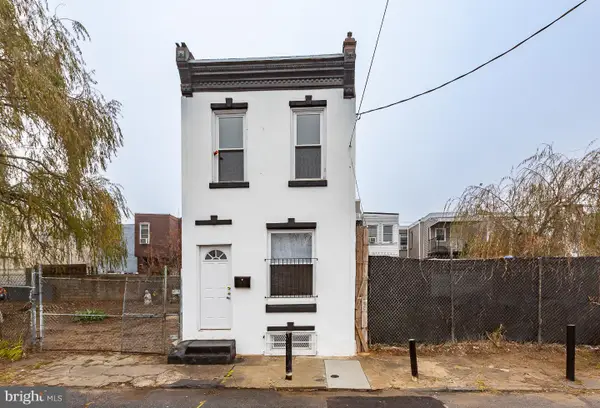 $190,000Coming Soon3 beds 1 baths
$190,000Coming Soon3 beds 1 baths2735 N Waterloo St, PHILADELPHIA, PA 19133
MLS# PAPH2586332Listed by: KELLER WILLIAMS REAL ESTATE - NEWTOWN - Coming Soon
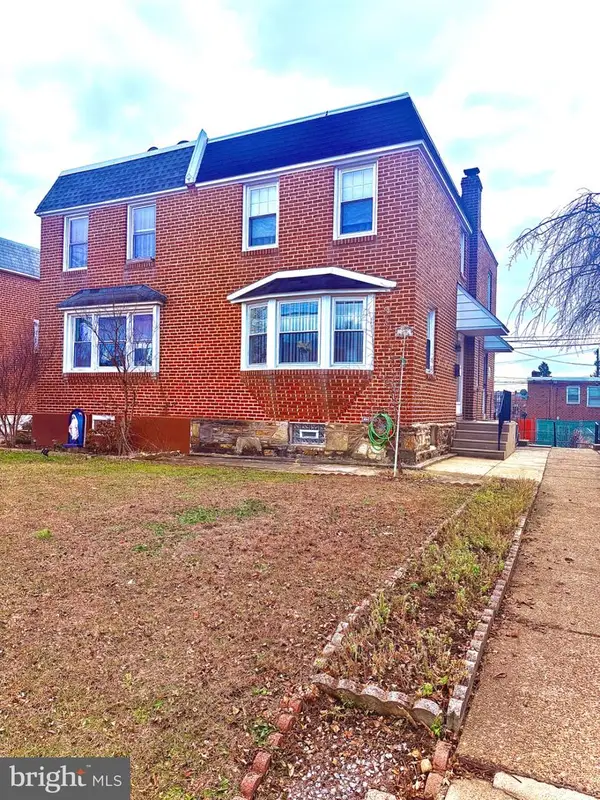 $345,900Coming Soon3 beds 2 baths
$345,900Coming Soon3 beds 2 baths2022 Lansing St, PHILADELPHIA, PA 19152
MLS# PAPH2586570Listed by: CANAAN REALTY INVESTMENT GROUP - New
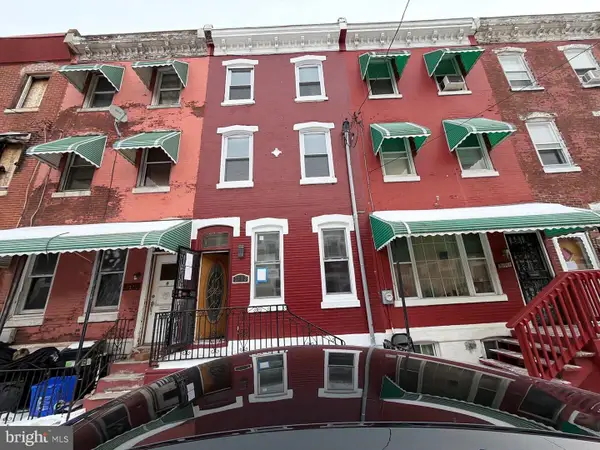 $249,900Active4 beds -- baths1,380 sq. ft.
$249,900Active4 beds -- baths1,380 sq. ft.2113 N Woodstock St, PHILADELPHIA, PA 19121
MLS# PAPH2586540Listed by: GENSTONE REALTY

