1201-3 S 5th St, Philadelphia, PA 19147
Local realty services provided by:ERA Valley Realty
1201-3 S 5th St,Philadelphia, PA 19147
$2,000,000
- 10 Beds
- - Baths
- 6,528 sq. ft.
- Multi-family
- Active
Listed by: frank l defazio, john a cesarine
Office: bhhs fox & roach-center city walnut
MLS#:PAPH2379200
Source:BRIGHTMLS
Price summary
- Price:$2,000,000
- Price per sq. ft.:$306.37
About this home
Amazing investor opportunity to own this large SIX-UNIT DOUBLE LOT, CORNER PROPERTY in booming Jefferson Square just across from Jefferson Square and Sacks Playground! All units COMPLETELY RENOVATED! Unit count consists of four (4) two bedroom, two full bathroom units and two (2) one bedroom, one bath units. All units are bright and spacious with all new stainless steel appliances, mechanical systems, hardwood flooring, and granite countertops. Washer and Dryer in each unit. Plenty of basement space to carve out private storage units for each tenant. Possible value add opportunity to add elevator as elevator shaft is already in place. Financial cash cow for years to come in a developing neighborhood with expected rent increases in the short term. Additional improvements/upgrades include: fire sprinkler/alarm system, freshly painted common area and steps, upgraded intercom system. Walk-score off the charts, minutes to Passyunk Sq, Italian Market, Queen Village, South Street and drive within minutes to all big box shopping on Delaware Ave including Lowes, Home Depot, Target, grocery, gas and more. Highway access within minutes. Opportunities like this in this location do not come up often.
Contact an agent
Home facts
- Year built:1940
- Listing ID #:PAPH2379200
- Added:578 day(s) ago
- Updated:February 22, 2026 at 02:31 PM
Rooms and interior
- Bedrooms:10
- Living area:6,528 sq. ft.
Heating and cooling
- Cooling:Central A/C
- Heating:Forced Air, Natural Gas
Structure and exterior
- Year built:1940
- Building area:6,528 sq. ft.
- Lot area:0.05 Acres
Utilities
- Water:Public
- Sewer:Public Sewer
Finances and disclosures
- Price:$2,000,000
- Price per sq. ft.:$306.37
- Tax amount:$16,947 (2024)
New listings near 1201-3 S 5th St
- New
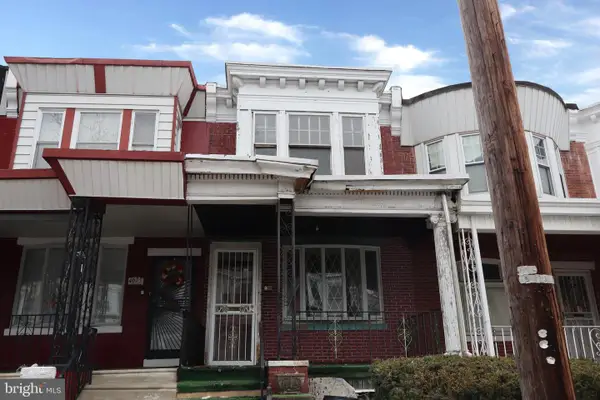 $79,000Active3 beds 1 baths1,202 sq. ft.
$79,000Active3 beds 1 baths1,202 sq. ft.4633 N Camac St, PHILADELPHIA, PA 19140
MLS# PAPH2586612Listed by: ELFANT WISSAHICKON-MT AIRY - New
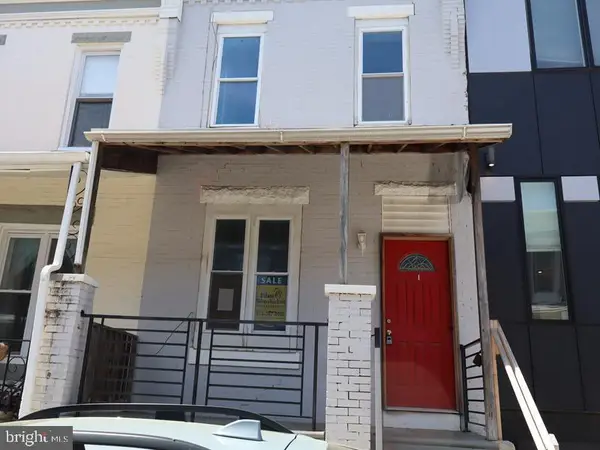 $155,000Active3 beds 2 baths1,068 sq. ft.
$155,000Active3 beds 2 baths1,068 sq. ft.1508 N Myrtlewood St, PHILADELPHIA, PA 19121
MLS# PAPH2586614Listed by: ELFANT WISSAHICKON-MT AIRY - Coming Soon
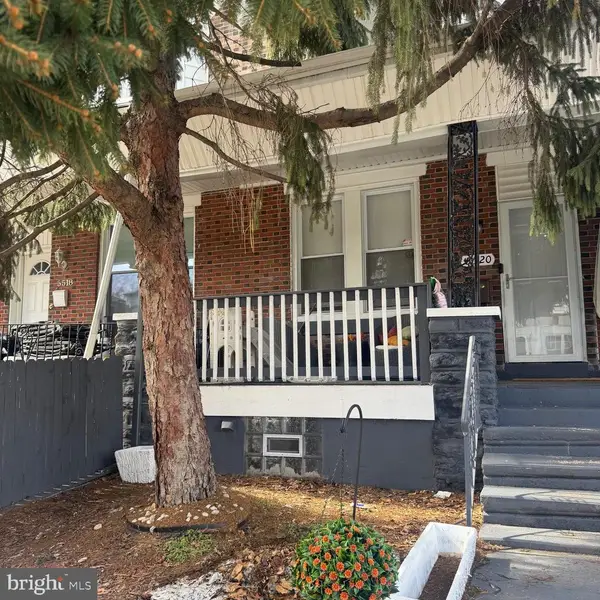 $244,900Coming Soon4 beds 2 baths
$244,900Coming Soon4 beds 2 baths5520 N 7th St, PHILADELPHIA, PA 19120
MLS# PAPH2586606Listed by: HOMESMART REALTY ADVISORS - New
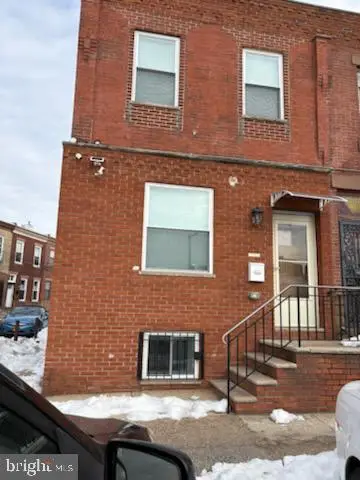 $588,000Active3 beds 3 baths1,488 sq. ft.
$588,000Active3 beds 3 baths1,488 sq. ft.1731 W Passyunk Ave, PHILADELPHIA, PA 19145
MLS# PAPH2578128Listed by: BURHOLME REALTY - New
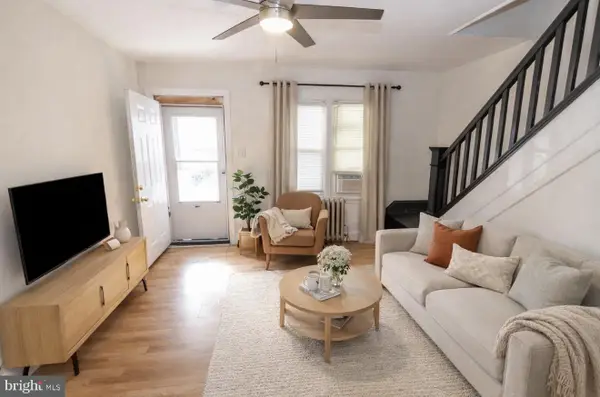 $125,000Active3 beds 1 baths884 sq. ft.
$125,000Active3 beds 1 baths884 sq. ft.313 N Redfield St, PHILADELPHIA, PA 19139
MLS# PAPH2586600Listed by: BHHS FOX&ROACH-NEWTOWN SQUARE - Coming Soon
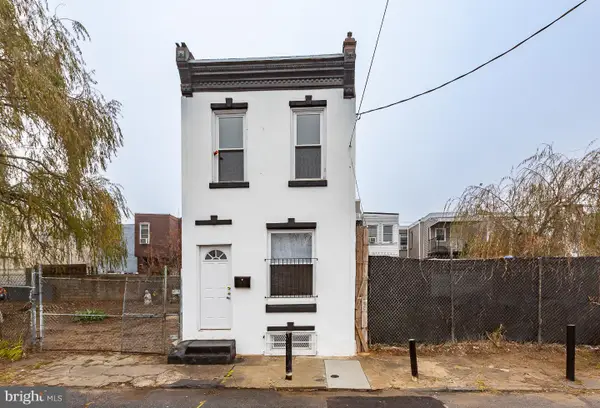 $190,000Coming Soon3 beds 1 baths
$190,000Coming Soon3 beds 1 baths2735 N Waterloo St, PHILADELPHIA, PA 19133
MLS# PAPH2586332Listed by: KELLER WILLIAMS REAL ESTATE - NEWTOWN - Coming Soon
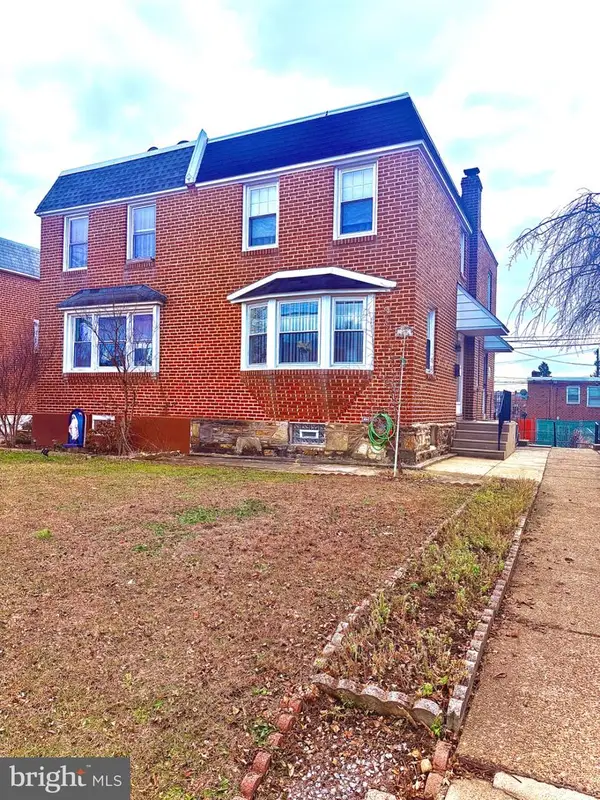 $345,900Coming Soon3 beds 2 baths
$345,900Coming Soon3 beds 2 baths2022 Lansing St, PHILADELPHIA, PA 19152
MLS# PAPH2586570Listed by: CANAAN REALTY INVESTMENT GROUP - New
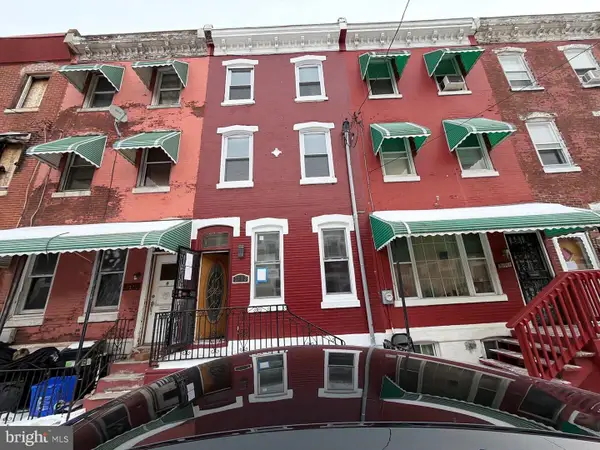 $249,900Active4 beds -- baths1,380 sq. ft.
$249,900Active4 beds -- baths1,380 sq. ft.2113 N Woodstock St, PHILADELPHIA, PA 19121
MLS# PAPH2586540Listed by: GENSTONE REALTY - Coming Soon
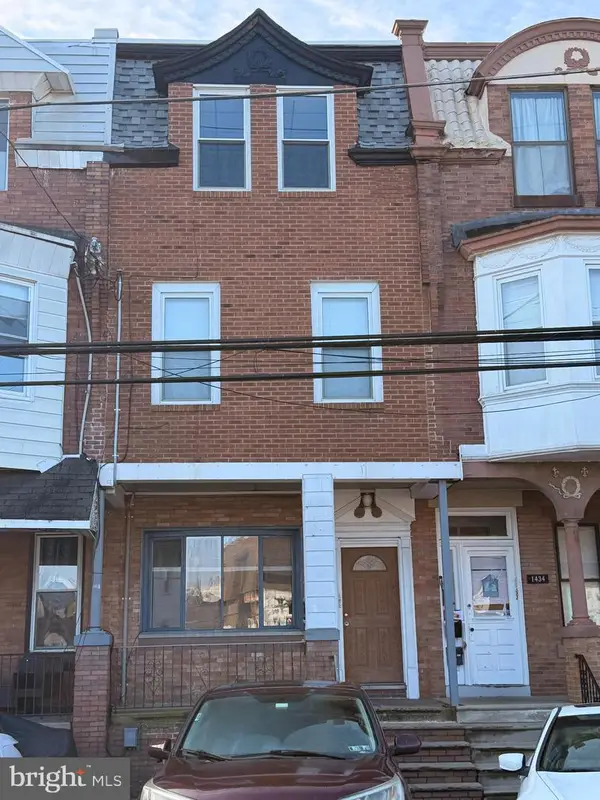 $575,000Coming Soon6 beds -- baths
$575,000Coming Soon6 beds -- baths1432 W Porter St, PHILADELPHIA, PA 19145
MLS# PAPH2582970Listed by: RE/MAX ONE REALTY - Coming Soon
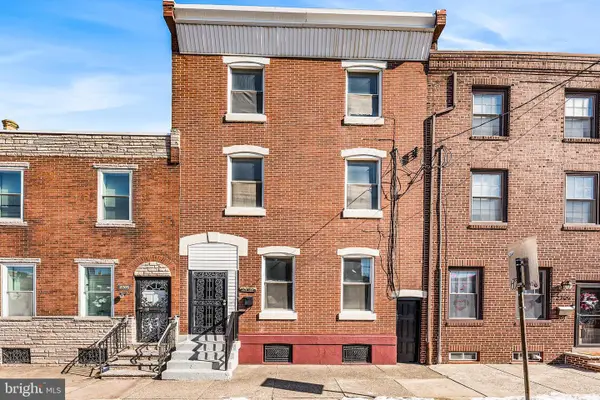 $369,000Coming Soon4 beds 2 baths
$369,000Coming Soon4 beds 2 baths2707 E Huntingdon St, PHILADELPHIA, PA 19125
MLS# PAPH2586488Listed by: REALTY MARK ASSOCIATES

