12011 Templeton Dr, Philadelphia, PA 19154
Local realty services provided by:ERA OakCrest Realty, Inc.
12011 Templeton Dr,Philadelphia, PA 19154
$359,999
- 4 Beds
- 2 Baths
- 2,040 sq. ft.
- Townhouse
- Active
Upcoming open houses
- Sat, Nov 2202:00 pm - 04:00 pm
Listed by: christine clarke
Office: homestarr realty
MLS#:PAPH2540688
Source:BRIGHTMLS
Price summary
- Price:$359,999
- Price per sq. ft.:$176.47
About this home
Welcome to this exceptional property in the highly desirable Modena Park neighborhood of Northeast Philadelphia. Thoughtfully remodeled with style and function in mind, this home offers flexibility, comfort, and modern upgrades - a one of a kind find in the area.
The main level flows from living room to dining room to kitchen - perfect for everyday living and entertaining. A convenient 1/2bath serves the main floor.
What truly sets this home apart is the converted garage, fully finished and seamlessly integrated, this space adds flexibility rarely found in Modena Park. This room is currently used as a bedroom and can be ideal as a home office, guest or in-law suite. Add that to three more bedrooms and you've got a true 4 bedroom layout. In addition to a large fully finished basement to be used as a family room with access to an extended rear patio.
Outdoors, enjoy the rear patio for summer barbeques, morning coffee, or simply relaxing in privacy. Built in firepit and shed included. The front driveway has been extended to fit two cars. Convenient for families with multiple vehicles - a rare find in the area.
With energy-efficient windows throughout, the home is both bright and efficient. And in a neighborhood like Modena Park- well-loved for its residential stability, accessible amenities, and proximity to shopping and transport route - this home delivers unbeatable value.
Contact an agent
Home facts
- Year built:1964
- Listing ID #:PAPH2540688
- Added:57 day(s) ago
- Updated:November 20, 2025 at 02:49 PM
Rooms and interior
- Bedrooms:4
- Total bathrooms:2
- Full bathrooms:1
- Half bathrooms:1
- Living area:2,040 sq. ft.
Heating and cooling
- Cooling:Ceiling Fan(s), Wall Unit
- Heating:Baseboard - Hot Water, Natural Gas
Structure and exterior
- Year built:1964
- Building area:2,040 sq. ft.
- Lot area:0.04 Acres
Schools
- High school:GEORGE WASHINGTON
Utilities
- Water:Public
- Sewer:Public Sewer
Finances and disclosures
- Price:$359,999
- Price per sq. ft.:$176.47
- Tax amount:$4,081 (2025)
New listings near 12011 Templeton Dr
- New
 $299,900Active3 beds 1 baths1,144 sq. ft.
$299,900Active3 beds 1 baths1,144 sq. ft.6126 Hasbrook Ave, PHILADELPHIA, PA 19111
MLS# PAPH2560780Listed by: KELLER WILLIAMS REAL ESTATE-BLUE BELL - New
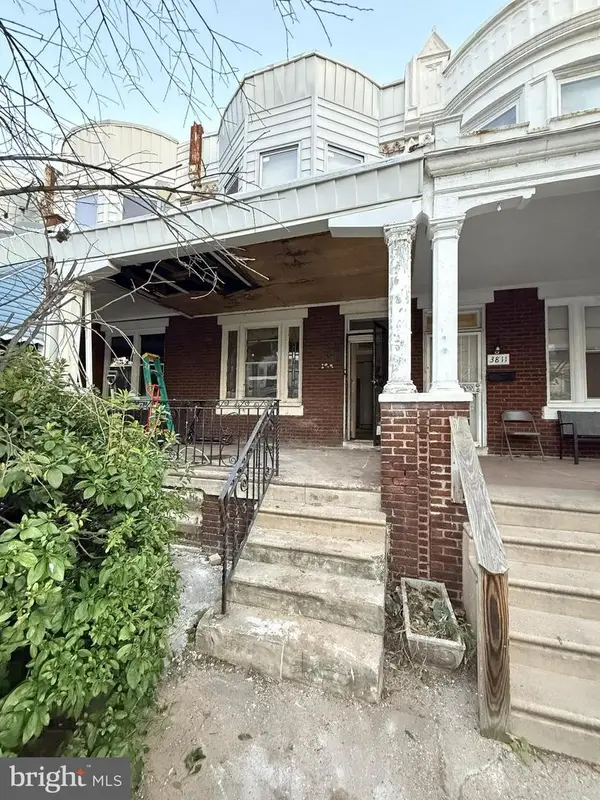 $85,000Active4 beds 1 baths1,678 sq. ft.
$85,000Active4 beds 1 baths1,678 sq. ft.3813 N 16th St, PHILADELPHIA, PA 19140
MLS# PAPH2561160Listed by: ACQUISITION TEAM LLC - New
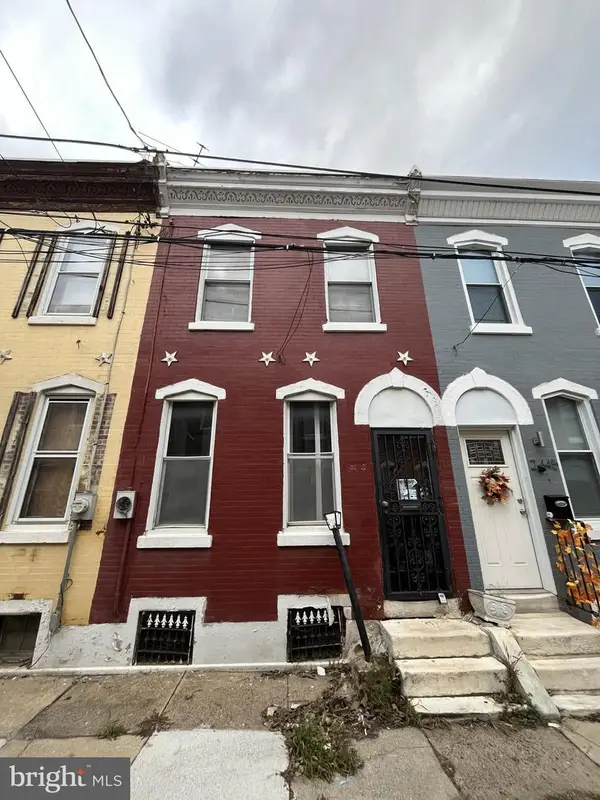 $88,000Active2 beds 1 baths858 sq. ft.
$88,000Active2 beds 1 baths858 sq. ft.2447 Harlan St, PHILADELPHIA, PA 19121
MLS# PAPH2561164Listed by: ACQUISITION TEAM LLC - New
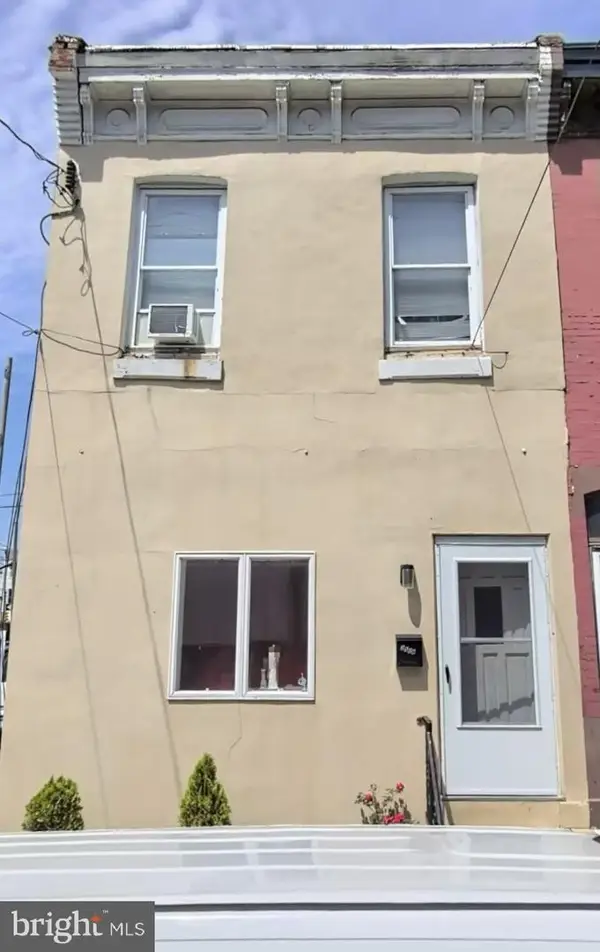 $90,000Active3 beds 2 baths1,189 sq. ft.
$90,000Active3 beds 2 baths1,189 sq. ft.2508 N Lawrence St, PHILADELPHIA, PA 19133
MLS# PAPH2561168Listed by: ACQUISITION TEAM LLC - New
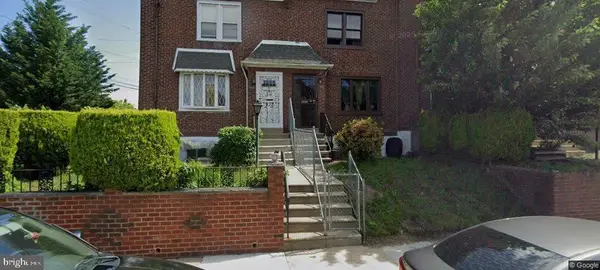 $169,900Active3 beds 1 baths1,224 sq. ft.
$169,900Active3 beds 1 baths1,224 sq. ft.7651 Rugby St, PHILADELPHIA, PA 19150
MLS# PAPH2561150Listed by: ELFANT WISSAHICKON-CHESTNUT HILL - New
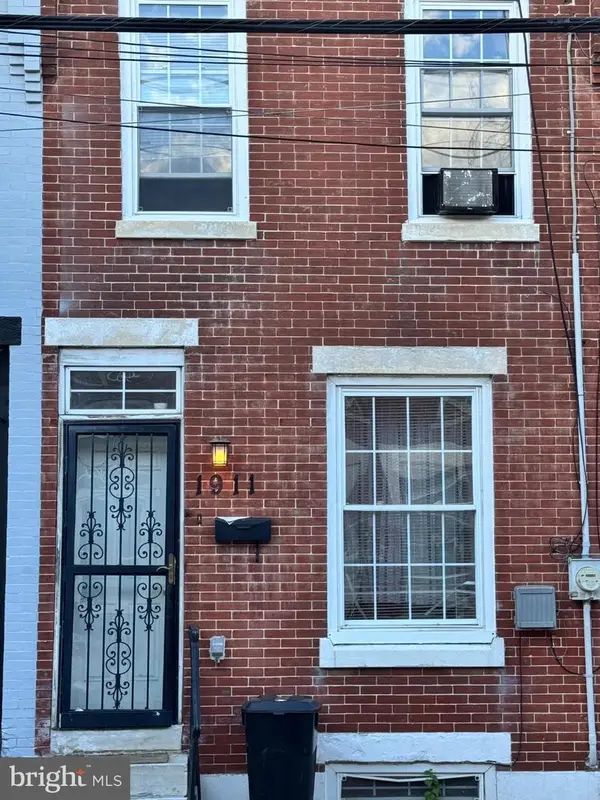 $110,000Active2 beds 1 baths810 sq. ft.
$110,000Active2 beds 1 baths810 sq. ft.1911 Brunner St, PHILADELPHIA, PA 19140
MLS# PAPH2559232Listed by: ELFANT WISSAHICKON-CHESTNUT HILL - New
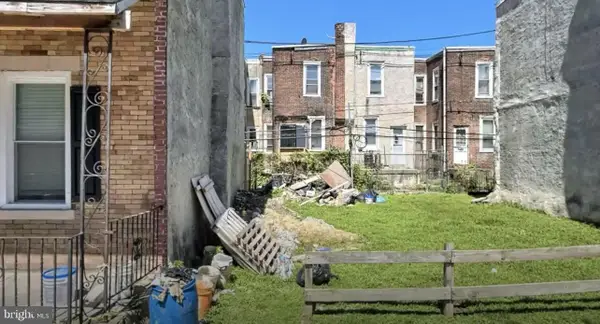 $50,000Active0.02 Acres
$50,000Active0.02 Acres52 N Dearborn St, PHILADELPHIA, PA 19139
MLS# PAPH2561138Listed by: HOMESMART REALTY ADVISORS - New
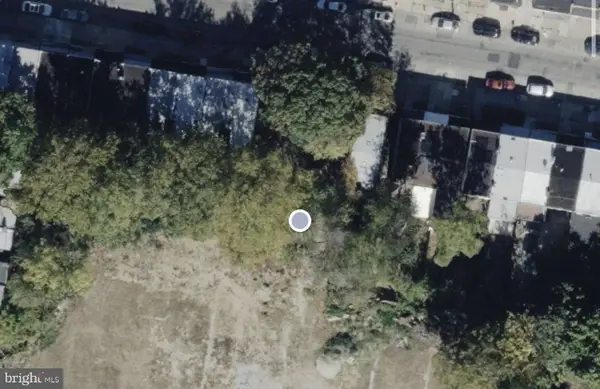 $200,000Active0.11 Acres
$200,000Active0.11 Acres6132 Larchwood Ave, PHILADELPHIA, PA 19143
MLS# PAPH2561140Listed by: HOMESMART REALTY ADVISORS - New
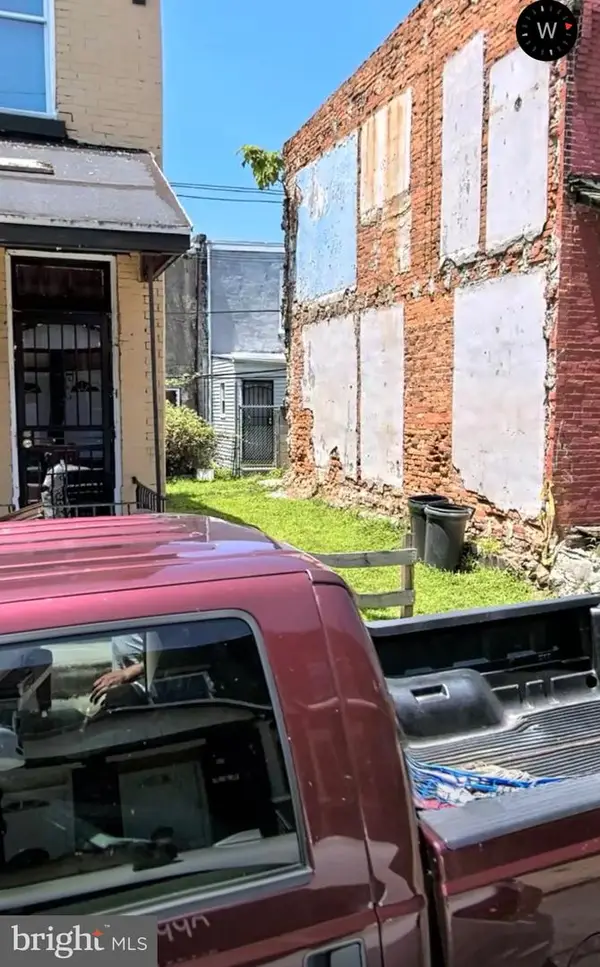 $40,000Active0.01 Acres
$40,000Active0.01 Acres666 N Conestoga St, PHILADELPHIA, PA 19131
MLS# PAPH2561144Listed by: HOMESMART REALTY ADVISORS - Coming SoonOpen Sat, 1 to 3pm
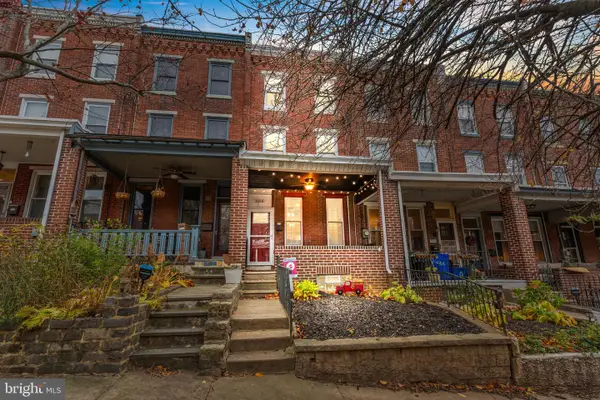 $395,000Coming Soon3 beds 2 baths
$395,000Coming Soon3 beds 2 baths3554 New Queen St, PHILADELPHIA, PA 19129
MLS# PAPH2561064Listed by: KELLER WILLIAMS REAL ESTATE-HORSHAM
