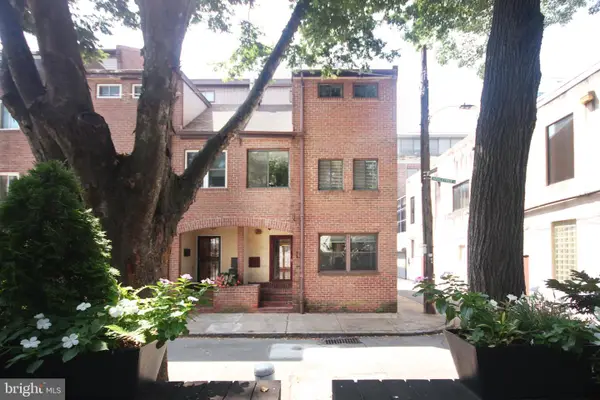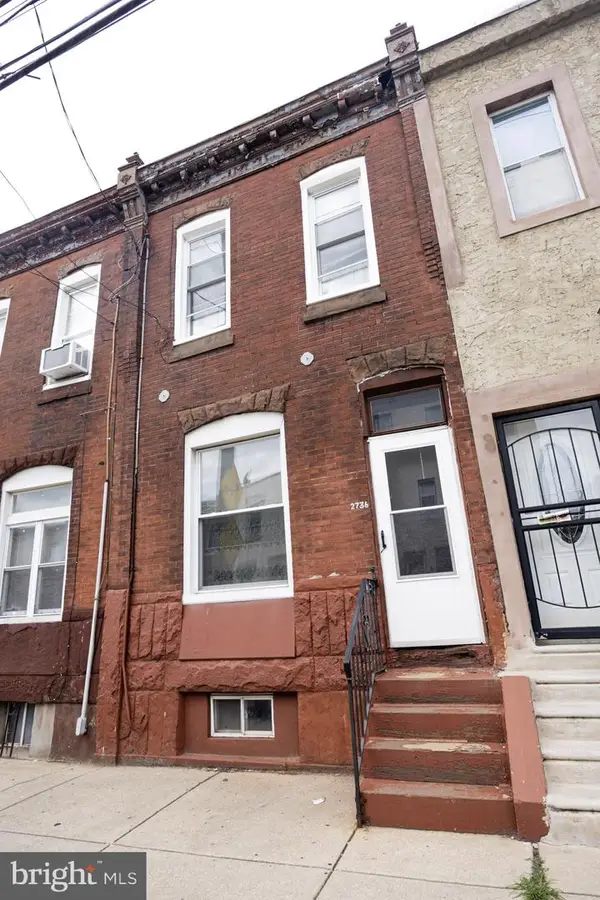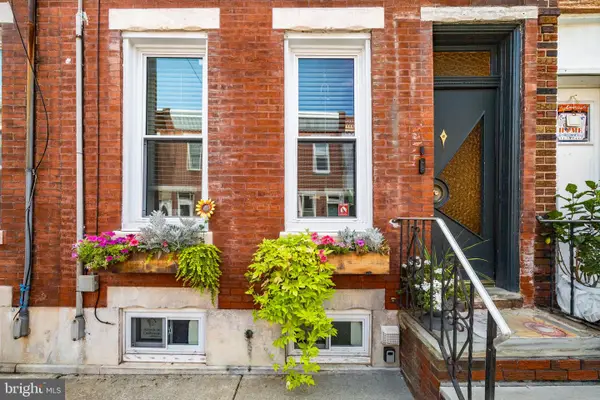12030 Millbrook Rd, PHILADELPHIA, PA 19154
Local realty services provided by:ERA Central Realty Group



12030 Millbrook Rd,PHILADELPHIA, PA 19154
$324,000
- 4 Beds
- 2 Baths
- 1,696 sq. ft.
- Townhouse
- Active
Listed by:sharyn soliman
Office:keller williams real estate-blue bell
MLS#:PAPH2513650
Source:BRIGHTMLS
Price summary
- Price:$324,000
- Price per sq. ft.:$191.04
About this home
Nestled in the friendly Millbrook neighborhood of Northeast Philadelphia, this tastefully updated townhouse offers a great mix of comfort and convenience. The main level features an open concept kitchen with wood cabinetry, gas range, dishwasher, refrigerator, and ceiling fan. It flows into a spacious formal dining area and an inviting living room. Step outside to a private backyard patio with a shed, perfect for relaxing or entertaining. Upstairs you'll find four spacious bedrooms. The primary bedroom has direct access to the full hallway bath, offering added privacy and flexibility. The lower level includes a finished basement with a half bath, a laundry area with washer and dryer, and interior access to a one car garage. Recent upgrades include a new HVAC system, forced air heating, and central air conditioning. With modern mechanicals, versatile living space, and a well established neighborhood setting, this home is an excellent choice for first time buyers, growing households, or investors. Schedule your showing today!
Contact an agent
Home facts
- Year built:1968
- Listing Id #:PAPH2513650
- Added:35 day(s) ago
- Updated:August 20, 2025 at 01:46 PM
Rooms and interior
- Bedrooms:4
- Total bathrooms:2
- Full bathrooms:1
- Half bathrooms:1
- Living area:1,696 sq. ft.
Heating and cooling
- Cooling:Central A/C
- Heating:Forced Air, Natural Gas
Structure and exterior
- Year built:1968
- Building area:1,696 sq. ft.
- Lot area:0.05 Acres
Schools
- High school:GEORGE WASHINGTON
Utilities
- Water:Public
- Sewer:Public Sewer
Finances and disclosures
- Price:$324,000
- Price per sq. ft.:$191.04
- Tax amount:$3,954 (2024)
New listings near 12030 Millbrook Rd
- New
 $374,900Active3 beds 2 baths1,260 sq. ft.
$374,900Active3 beds 2 baths1,260 sq. ft.3631 Whitehall Ln, PHILADELPHIA, PA 19114
MLS# PAPH2526852Listed by: RE/MAX ONE REALTY - New
 $230,000Active3 beds 2 baths1,600 sq. ft.
$230,000Active3 beds 2 baths1,600 sq. ft.1762 E Washington Ln, PHILADELPHIA, PA 19138
MLS# PAPH2529414Listed by: TESLA REALTY GROUP, LLC - New
 $279,900Active2 beds 2 baths792 sq. ft.
$279,900Active2 beds 2 baths792 sq. ft.3120 Almond St, PHILADELPHIA, PA 19134
MLS# PAPH2529416Listed by: CENTURY 21 VETERANS-NEWTOWN - Coming Soon
 $269,900Coming Soon3 beds 1 baths
$269,900Coming Soon3 beds 1 baths8562 Benton Ave, PHILADELPHIA, PA 19152
MLS# PAPH2529408Listed by: VYLLA HOME - New
 $845,000Active3 beds 3 baths1,814 sq. ft.
$845,000Active3 beds 3 baths1,814 sq. ft.2128 Appletree St, PHILADELPHIA, PA 19103
MLS# PAPH2529412Listed by: PANPHIL REALTY, LLC - New
 $69,900Active3 beds 1 baths1,020 sq. ft.
$69,900Active3 beds 1 baths1,020 sq. ft.2736 N Mascher St, PHILADELPHIA, PA 19133
MLS# PAPH2529332Listed by: PETERS GORDON REALTY INC - New
 $174,900Active3 beds 1 baths1,024 sq. ft.
$174,900Active3 beds 1 baths1,024 sq. ft.5658 Belmar Ter, PHILADELPHIA, PA 19143
MLS# PAPH2529336Listed by: PETERS GORDON REALTY INC - New
 $225,000Active4 beds 3 baths1,504 sq. ft.
$225,000Active4 beds 3 baths1,504 sq. ft.206 W Allegheny Ave, PHILADELPHIA, PA 19133
MLS# PAPH2529122Listed by: KELLER WILLIAMS REAL ESTATE TRI-COUNTY - New
 $205,000Active2 beds -- baths1,458 sq. ft.
$205,000Active2 beds -- baths1,458 sq. ft.2446 N 33rd St, PHILADELPHIA, PA 19132
MLS# PAPH2529402Listed by: TRUSTART REALTY - Coming SoonOpen Fri, 5 to 7pm
 $319,900Coming Soon3 beds 1 baths
$319,900Coming Soon3 beds 1 baths1821 S Carlisle St, PHILADELPHIA, PA 19145
MLS# PAPH2529396Listed by: SPACE & COMPANY
