12130 Medford Rd, Philadelphia, PA 19154
Local realty services provided by:ERA Liberty Realty
12130 Medford Rd,Philadelphia, PA 19154
$324,900
- 3 Beds
- 2 Baths
- 1,360 sq. ft.
- Townhouse
- Pending
Listed by: robert kelley, scott rego
Office: bhhs fox & roach-blue bell
MLS#:PAPH2561442
Source:BRIGHTMLS
Price summary
- Price:$324,900
- Price per sq. ft.:$238.9
About this home
Welcome to this well-maintained 3-bedroom, 1.5-bath home in the heart of the Parkwood section of Northeast Philadelphia. The living and dining rooms flow seamlessly to the kitchen, and the dining area opens to a private deck — perfect for morning coffee or evening grilling. Inside. There is a half bathroom on the main level.
Downstairs, the partially finished basement offers a versatile space with a storage room and a workshop — ideal for hobbies, projects, or extra storage. Outside, a fully fenced backyard provides privacy and safety, and the shed adds convenient space for tools or storage.
Situated on a 0.09-acre end lot, the property combines a cozy and manageable yard with thoughtful indoor-outdoor flow. Its Parkwood location gives easy access to local amenities, transportation, and shopping, while still offering a peaceful, residential feel. Whether you’re relaxing inside, entertaining on the deck, or working in the basement, this home offers balance, functionality, and warmth.
Contact an agent
Home facts
- Year built:1974
- Listing ID #:PAPH2561442
- Added:51 day(s) ago
- Updated:January 11, 2026 at 08:46 AM
Rooms and interior
- Bedrooms:3
- Total bathrooms:2
- Full bathrooms:1
- Half bathrooms:1
- Living area:1,360 sq. ft.
Heating and cooling
- Cooling:Central A/C
- Heating:Forced Air, Natural Gas
Structure and exterior
- Year built:1974
- Building area:1,360 sq. ft.
- Lot area:0.09 Acres
Utilities
- Water:Public
- Sewer:Public Sewer
Finances and disclosures
- Price:$324,900
- Price per sq. ft.:$238.9
- Tax amount:$4,128 (2025)
New listings near 12130 Medford Rd
- New
 $409,500Active1 beds 2 baths1,244 sq. ft.
$409,500Active1 beds 2 baths1,244 sq. ft.901 N Penn St #f207, PHILADELPHIA, PA 19123
MLS# PAPH2573380Listed by: REALTY MARK ASSOCIATES - New
 $209,000Active3 beds 2 baths1,236 sq. ft.
$209,000Active3 beds 2 baths1,236 sq. ft.6719 Sylvester St, PHILADELPHIA, PA 19149
MLS# PAPH2573402Listed by: TESLA REALTY GROUP, LLC - New
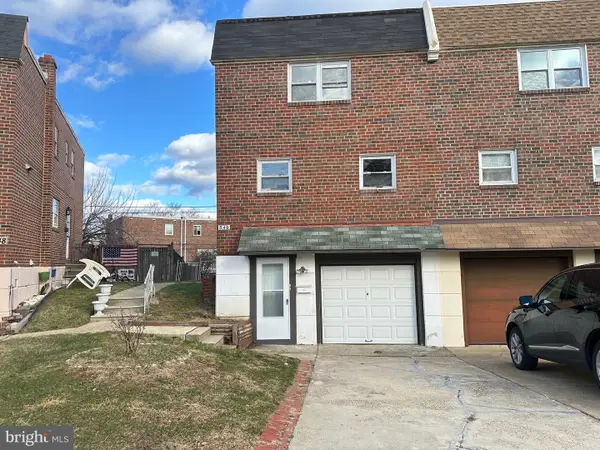 $419,900Active3 beds 4 baths1,600 sq. ft.
$419,900Active3 beds 4 baths1,600 sq. ft.346 Ridgeway Pl, PHILADELPHIA, PA 19116
MLS# PAPH2573408Listed by: CANAAN REALTY INVESTMENT GROUP - New
 $220,000Active3 beds 2 baths1,226 sq. ft.
$220,000Active3 beds 2 baths1,226 sq. ft.4205 Teesdale St, PHILADELPHIA, PA 19136
MLS# PAPH2573412Listed by: HOME VISTA REALTY - Coming Soon
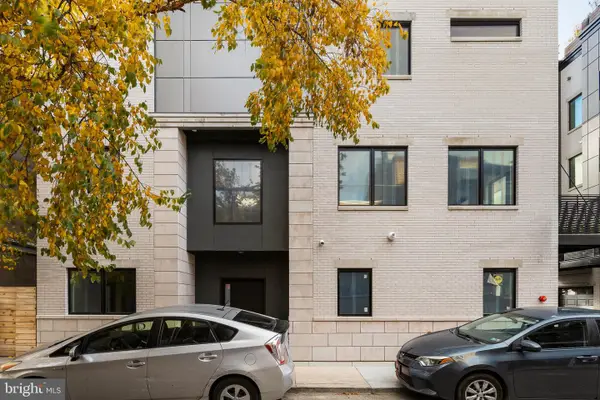 $1,875,000Coming Soon5 beds 7 baths
$1,875,000Coming Soon5 beds 7 baths706 Latona St #g, PHILADELPHIA, PA 19147
MLS# PAPH2572354Listed by: KURFISS SOTHEBY'S INTERNATIONAL REALTY - New
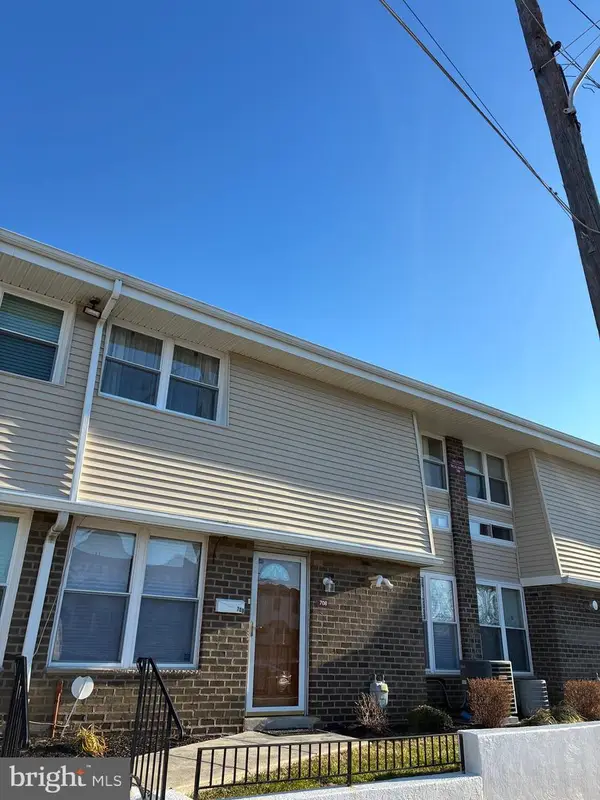 $279,000Active2 beds 2 baths1,133 sq. ft.
$279,000Active2 beds 2 baths1,133 sq. ft.3850-00 Woodhaven Rd #708, PHILADELPHIA, PA 19154
MLS# PAPH2572636Listed by: DAN REALTY - New
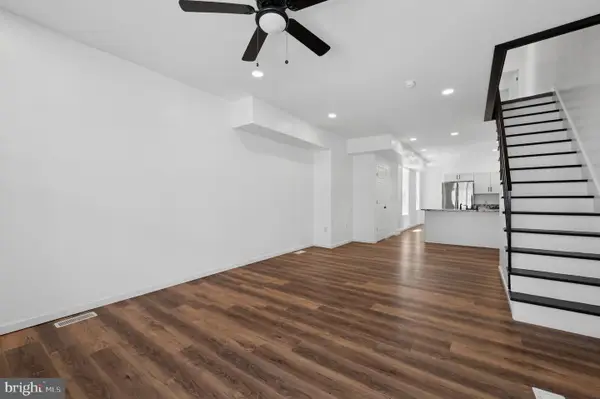 $229,900Active3 beds 2 baths1,250 sq. ft.
$229,900Active3 beds 2 baths1,250 sq. ft.5321 Upland St, PHILADELPHIA, PA 19143
MLS# PAPH2573188Listed by: KW EMPOWER - Coming Soon
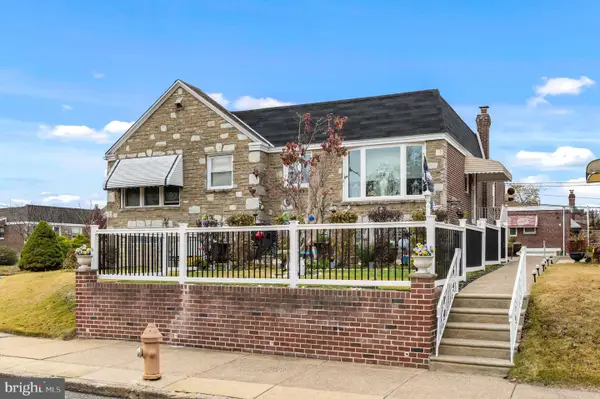 $399,900Coming Soon3 beds 2 baths
$399,900Coming Soon3 beds 2 baths8102 Lister St, PHILADELPHIA, PA 19152
MLS# PAPH2573346Listed by: KELLER WILLIAMS REALTY - MOORESTOWN - New
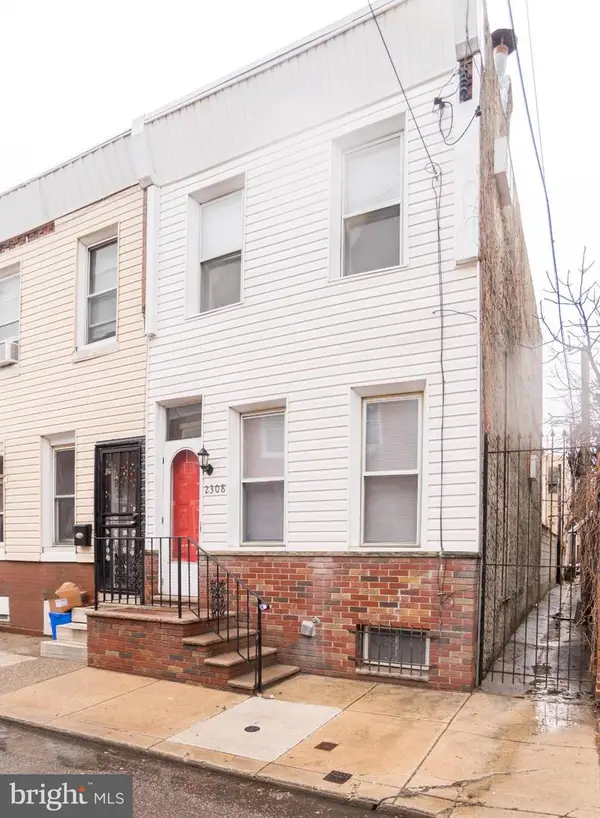 $219,900Active2 beds 1 baths900 sq. ft.
$219,900Active2 beds 1 baths900 sq. ft.2308 S Hutchinson St, PHILADELPHIA, PA 19148
MLS# PAPH2573370Listed by: KELLER WILLIAMS REAL ESTATE-LANGHORNE - New
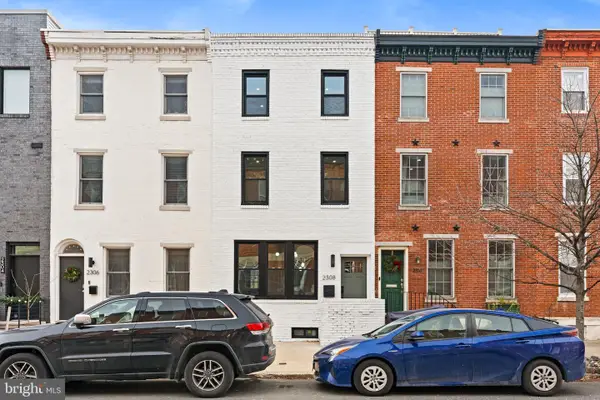 $949,000Active3 beds 4 baths2,232 sq. ft.
$949,000Active3 beds 4 baths2,232 sq. ft.2308 Christian St, PHILADELPHIA, PA 19146
MLS# PAPH2573378Listed by: KW EMPOWER
