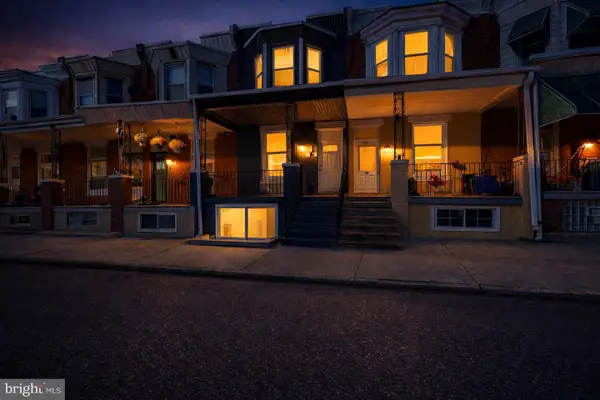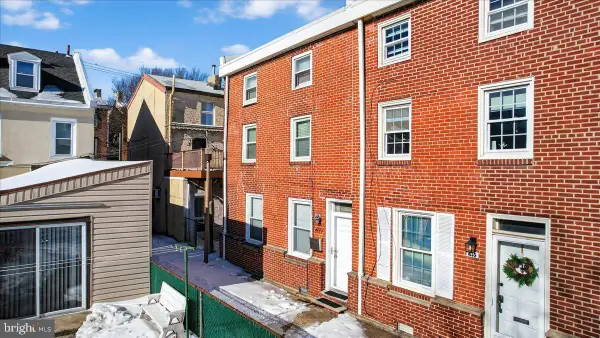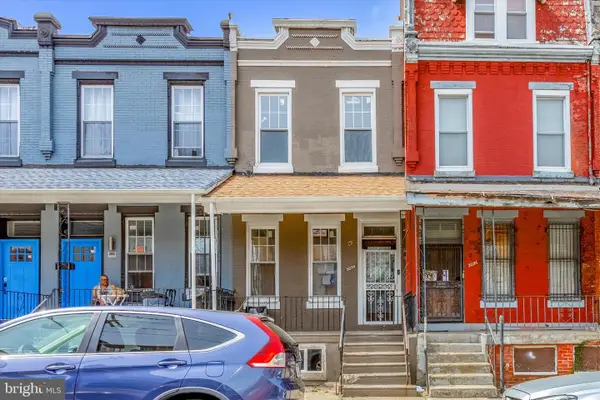- ERA
- Pennsylvania
- Philadelphia
- 1214 E Fletcher St
1214 E Fletcher St, Philadelphia, PA 19125
Local realty services provided by:O'BRIEN REALTY ERA POWERED
1214 E Fletcher St,Philadelphia, PA 19125
$695,000
- 3 Beds
- 4 Baths
- 4,000 sq. ft.
- Single family
- Active
Listed by: loretta a starck
Office: elite realty group unl. inc.
MLS#:PAPH2533838
Source:BRIGHTMLS
Price summary
- Price:$695,000
- Price per sq. ft.:$173.75
About this home
Welcome to 1214 E Fletcher Street, a stunning oversized new construction home offering a two-story foyer, family room, multiple outdoor spaces, and a Tax Abatement. Nestled in the heart of Fishtown, just steps from the La Colombe Flagship and vibrant Frankford Avenue, this home - located on a quiet side street - is a rare gem with approximately 3,600/SF of living space. As you enter through the impressive Two-story Foyer, you'll encounter an L-shaped staircase leading to the second floor on the right, while a spacious powder room and large coat closet adorn the left. The foyer guides you to the fully finished basement via one staircase and to the open-concept main floor flooded with natural light from European-style windows. The gourmet kitchen is a highlight with modern flat-panel cabinetry extending to the 9-foot ceiling, luxury stainless steel smart appliances, a wine cooler, and a large island with quartz countertops. The adjacent dining room and Two-story Family room, featuring six wall sconces, lead to a full-sized deck and backyard for delightful outdoor living. The second floor boasts two spacious bedrooms, a tastefully tiled modern bathroom, and a convenient laundry space. The primary suite on the third floor is a luxurious retreat with a grand bedroom, a walk-in closet, and a spa-like bathroom complete with a double vanity and a walk-in shower. The third floor also offers access to one of Philadelphia's largest terraces with unobstructed city views. The fully finished walkout basement provides additional versatile space, equipped with a sprinkler system. The house features Two-zone HVAC and Two water heaters. Indulge in a vibrant Fishtown lifestyle, offering an array of culinary delights such as W.M. Mulherin's & Son, Surraya, Kalaya, LMNO, Middle Child Clubhouse, and Pizzeria Beddia. Enjoy family-friendly activities with parks along the waterfront or the nearby Palmer Park. Embrace a healthy lifestyle with numerous gyms, juice bars, and local organic grocers. For those who commute, Fishtown provides unparalleled access to public transportation, major bridges, and highways, with the Market-Frankford "EL" Blue Line connecting to Center City and 30th Street Station for Amtrak travel to NYC, D.C., and beyond. Easy proximity to I-95, the Ben Franklin Bridge, and the Betsy Ross Bridge completes the convenience of this dynamic neighborhood. Don't miss the opportunity to own one of the finest homes in 19125.
Contact an agent
Home facts
- Year built:2024
- Listing ID #:PAPH2533838
- Added:534 day(s) ago
- Updated:February 11, 2026 at 02:38 PM
Rooms and interior
- Bedrooms:3
- Total bathrooms:4
- Full bathrooms:2
- Half bathrooms:2
- Living area:4,000 sq. ft.
Heating and cooling
- Cooling:Central A/C, Energy Star Cooling System, Programmable Thermostat, Zoned
- Heating:Central, Forced Air, Natural Gas
Structure and exterior
- Year built:2024
- Building area:4,000 sq. ft.
- Lot area:0.05 Acres
Utilities
- Water:Public
- Sewer:Public Sewer
Finances and disclosures
- Price:$695,000
- Price per sq. ft.:$173.75
- Tax amount:$4,522 (2025)
New listings near 1214 E Fletcher St
 $364,900Active6 beds 3 baths2,772 sq. ft.
$364,900Active6 beds 3 baths2,772 sq. ft.1227 Harrison St, PHILADELPHIA, PA 19124
MLS# PAPH2523712Listed by: REALTY MARK ASSOCIATES $999,900Pending4 beds 4 baths2,508 sq. ft.
$999,900Pending4 beds 4 baths2,508 sq. ft.1102 E Columbia #lot 3, PHILADELPHIA, PA 19125
MLS# PAPH2571676Listed by: RE/MAX READY- Coming Soon
 $399,000Coming Soon3 beds 2 baths
$399,000Coming Soon3 beds 2 baths3710 Vale Ln, PHILADELPHIA, PA 19114
MLS# PAPH2580658Listed by: REALTY MARK CITYSCAPE-HUNTINGDON VALLEY - New
 $299,900Active4 beds 3 baths1,530 sq. ft.
$299,900Active4 beds 3 baths1,530 sq. ft.5443 Irving St, PHILADELPHIA, PA 19139
MLS# PAPH2580706Listed by: KELLER WILLIAMS MAIN LINE - Coming Soon
 $475,000Coming Soon3 beds 1 baths
$475,000Coming Soon3 beds 1 baths409 E George St, PHILADELPHIA, PA 19125
MLS# PAPH2581532Listed by: EXP REALTY, LLC - New
 $885,000Active2 beds 2 baths1,852 sq. ft.
$885,000Active2 beds 2 baths1,852 sq. ft.1213-15 Locust St #b, PHILADELPHIA, PA 19107
MLS# PAPH2582294Listed by: ELFANT WISSAHICKON-RITTENHOUSE SQUARE - Coming Soon
 $99,000Coming Soon3 beds 2 baths
$99,000Coming Soon3 beds 2 baths3054 N 15th St, PHILADELPHIA, PA 19132
MLS# PAPH2582602Listed by: COMPASS PENNSYLVANIA, LLC - Coming Soon
 $699,000Coming Soon4 beds 3 baths
$699,000Coming Soon4 beds 3 baths1726 Annin St, PHILADELPHIA, PA 19146
MLS# PAPH2582844Listed by: COMPASS PENNSYLVANIA, LLC - New
 $199,900Active2 beds 2 baths950 sq. ft.
$199,900Active2 beds 2 baths950 sq. ft.4633 Weymouth St, PHILADELPHIA, PA 19120
MLS# PAPH2582944Listed by: 20/20 REAL ESTATE - BENSALEM - New
 $449,000Active3 beds 3 baths1,976 sq. ft.
$449,000Active3 beds 3 baths1,976 sq. ft.1558 N Randolph St, PHILADELPHIA, PA 19122
MLS# PAPH2582986Listed by: RE/MAX SERVICES

