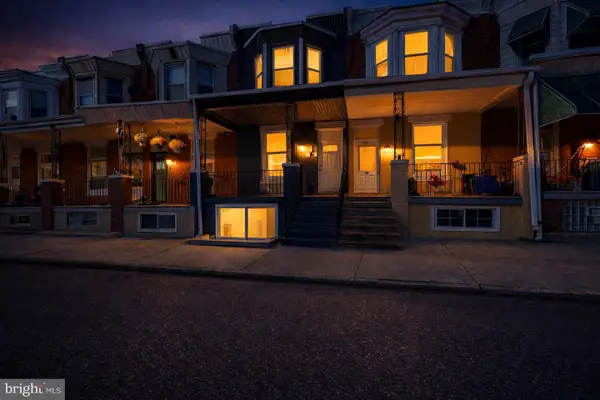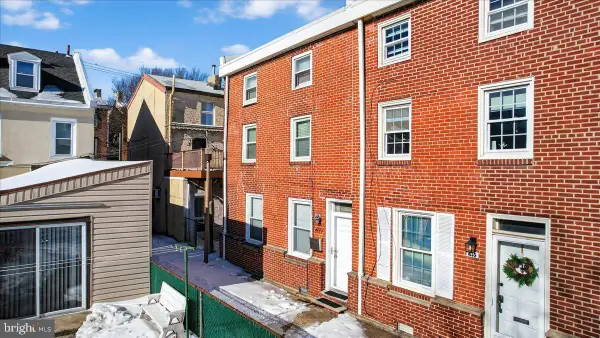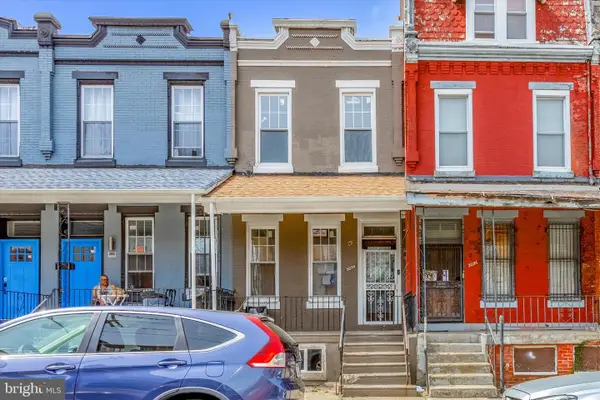- ERA
- Pennsylvania
- Philadelphia
- 1217 N 29th St
1217 N 29th St, Philadelphia, PA 19121
Local realty services provided by:ERA Martin Associates
Listed by: stacy l sanseverino
Office: kw empower
MLS#:PAPH2554106
Source:BRIGHTMLS
Price summary
- Price:$525,000
- Price per sq. ft.:$254.36
About this home
Classic Philly character meets modern opportunity in the heart of Brewerytown. Step into this freshly painted, move-in-ready building that blends vintage Philadelphia charm with flexible functionality. Located just off Girard Avenue—Brewerytown’s vibrant Main Street—this property sits among a mix of cafes, creative studios, and growing small businesses in one of the city’s most rapidly revitalizing corridors. The lease includes the 1st and 2nd floors, front half of the basement, and rear yard, offering two levels of workspace, multiple private offices, a half bath on each floor, and a 2nd-floor kitchenette. The front half of the basement provides storage or a workshop space, and the yard offers a spot for fresh air or outdoor breaks. Perfect for a low-impact tenant such as a design studio, professional office, or creative business looking to grow in place and perhaps one day own their own building. Lease price is $3,200/month NN (tenant pays building taxes, insurance, and utilities; owner covers maintenance), and the sale price is $525,000. For an investor or buyer, the property offers excellent conversion potential—you could easily separate it into two units, with a commercial space on the 1st floor and basement, and a residential unit on the 2nd and 3rd floors. The gas and electric utilities are already separated for your convenience. A rear fire escape connects the upper level to the backyard for added safety and flexibility. Conveniently located near Fairmount Park, the Philadelphia Zoo, and major routes, including I-76, this property offers both visibility and accessibility in a thriving neighborhood. Whether you’re leasing for your business or buying for long-term investment, 1217 N 29th Street offers the perfect blend of location, character, and potential.
Contact an agent
Home facts
- Year built:1915
- Listing ID #:PAPH2554106
- Added:96 day(s) ago
- Updated:February 11, 2026 at 02:38 PM
Rooms and interior
- Bedrooms:4
- Living area:2,064 sq. ft.
Heating and cooling
- Cooling:Window Unit(s)
- Heating:Natural Gas, Radiator
Structure and exterior
- Year built:1915
- Building area:2,064 sq. ft.
Schools
- High school:ROBERT VAUX
- Middle school:ROBERT MORRIS
- Elementary school:MORRIS ROBERT
Utilities
- Water:Public
- Sewer:Public Sewer
Finances and disclosures
- Price:$525,000
- Price per sq. ft.:$254.36
- Tax amount:$2,159 (2025)
New listings near 1217 N 29th St
 $364,900Active6 beds 3 baths2,772 sq. ft.
$364,900Active6 beds 3 baths2,772 sq. ft.1227 Harrison St, PHILADELPHIA, PA 19124
MLS# PAPH2523712Listed by: REALTY MARK ASSOCIATES $999,900Pending4 beds 4 baths2,508 sq. ft.
$999,900Pending4 beds 4 baths2,508 sq. ft.1102 E Columbia #lot 3, PHILADELPHIA, PA 19125
MLS# PAPH2571676Listed by: RE/MAX READY- Coming Soon
 $399,000Coming Soon3 beds 2 baths
$399,000Coming Soon3 beds 2 baths3710 Vale Ln, PHILADELPHIA, PA 19114
MLS# PAPH2580658Listed by: REALTY MARK CITYSCAPE-HUNTINGDON VALLEY - New
 $299,900Active4 beds 3 baths1,530 sq. ft.
$299,900Active4 beds 3 baths1,530 sq. ft.5443 Irving St, PHILADELPHIA, PA 19139
MLS# PAPH2580706Listed by: KELLER WILLIAMS MAIN LINE - Coming Soon
 $475,000Coming Soon3 beds 1 baths
$475,000Coming Soon3 beds 1 baths409 E George St, PHILADELPHIA, PA 19125
MLS# PAPH2581532Listed by: EXP REALTY, LLC - New
 $885,000Active2 beds 2 baths1,852 sq. ft.
$885,000Active2 beds 2 baths1,852 sq. ft.1213-15 Locust St #b, PHILADELPHIA, PA 19107
MLS# PAPH2582294Listed by: ELFANT WISSAHICKON-RITTENHOUSE SQUARE - Coming Soon
 $99,000Coming Soon3 beds 2 baths
$99,000Coming Soon3 beds 2 baths3054 N 15th St, PHILADELPHIA, PA 19132
MLS# PAPH2582602Listed by: COMPASS PENNSYLVANIA, LLC - Coming Soon
 $699,000Coming Soon4 beds 3 baths
$699,000Coming Soon4 beds 3 baths1726 Annin St, PHILADELPHIA, PA 19146
MLS# PAPH2582844Listed by: COMPASS PENNSYLVANIA, LLC - New
 $199,900Active2 beds 2 baths950 sq. ft.
$199,900Active2 beds 2 baths950 sq. ft.4633 Weymouth St, PHILADELPHIA, PA 19120
MLS# PAPH2582944Listed by: 20/20 REAL ESTATE - BENSALEM - New
 $449,000Active3 beds 3 baths1,976 sq. ft.
$449,000Active3 beds 3 baths1,976 sq. ft.1558 N Randolph St, PHILADELPHIA, PA 19122
MLS# PAPH2582986Listed by: RE/MAX SERVICES

