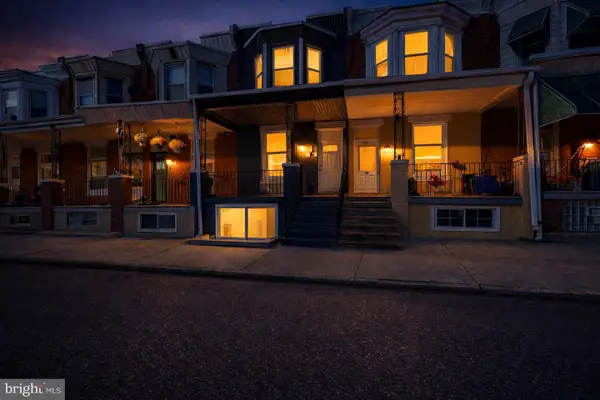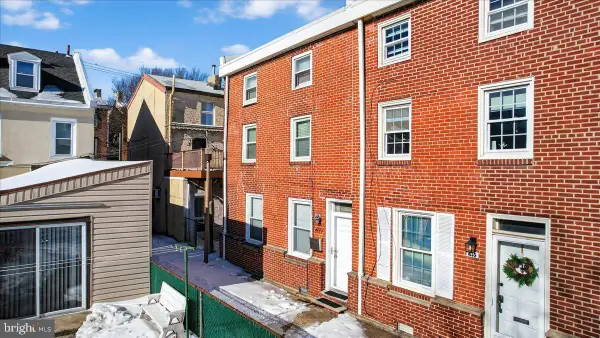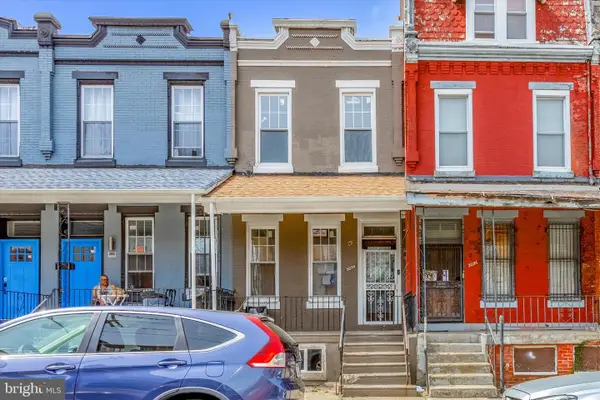1218 N 60th St, Philadelphia, PA 19151
Local realty services provided by:Mountain Realty ERA Powered
1218 N 60th St,Philadelphia, PA 19151
$109,900
- 3 Beds
- 2 Baths
- 1,124 sq. ft.
- Townhouse
- Active
Listed by: leta konstantinova, maksim shein
Office: lpt realty, llc.
MLS#:PAPH2538776
Source:BRIGHTMLS
Price summary
- Price:$109,900
- Price per sq. ft.:$97.78
About this home
Are you in search of your forever home or an investment property? Look no further! This house is perfect for you. As you enter this magnificent house, you will be welcomed by a huge living room with a 12-foot-high ceiling, giving it a grand and open ambiance. The vinyl floor stretches across the entirety of the living room, providing a warm and cozy atmosphere. The kitchen is thoughtfully designed, featuring essential appliances such as microwave, stainless steel refrigerator, electric stove, and wooden cabinets with granite tops which are perfect for preparing delicious meals. This house offers a spacious basement that includes a convenient laundry area with a washing machine. Adjacent to the basement, you'll discover a fine bedroom and a nearby half bath, ensuring comfort and convenience on the lower level of the house. Moving to the second floor, you will find 3 bedrooms with large windows, allowing natural light to brighten up the room. Each bedroom is complete with a closet, offering plenty of storage space for your personal belongings. The bathroom on the second floor is well-designed and spacious. The backyard has a pleasant space with a wooden fence which would be great to enjoy a variety of activities. This house is just 1 minute away from the nearest bus stop and 3 minutes away from the closest train station. Don't miss this opportunity and schedule a tour now!
Contact an agent
Home facts
- Year built:1925
- Listing ID #:PAPH2538776
- Added:148 day(s) ago
- Updated:February 12, 2026 at 06:35 AM
Rooms and interior
- Bedrooms:3
- Total bathrooms:2
- Full bathrooms:1
- Half bathrooms:1
- Living area:1,124 sq. ft.
Heating and cooling
- Cooling:Central A/C
- Heating:Baseboard - Electric, Electric
Structure and exterior
- Roof:Flat
- Year built:1925
- Building area:1,124 sq. ft.
- Lot area:0.02 Acres
Utilities
- Water:Public
- Sewer:Public Sewer
Finances and disclosures
- Price:$109,900
- Price per sq. ft.:$97.78
- Tax amount:$1,653 (2025)
New listings near 1218 N 60th St
 $364,900Active6 beds 3 baths2,772 sq. ft.
$364,900Active6 beds 3 baths2,772 sq. ft.1227 Harrison St, PHILADELPHIA, PA 19124
MLS# PAPH2523712Listed by: REALTY MARK ASSOCIATES $999,900Pending4 beds 4 baths2,508 sq. ft.
$999,900Pending4 beds 4 baths2,508 sq. ft.1102 E Columbia #lot 3, PHILADELPHIA, PA 19125
MLS# PAPH2571676Listed by: RE/MAX READY- Coming Soon
 $399,000Coming Soon3 beds 2 baths
$399,000Coming Soon3 beds 2 baths3710 Vale Ln, PHILADELPHIA, PA 19114
MLS# PAPH2580658Listed by: REALTY MARK CITYSCAPE-HUNTINGDON VALLEY - New
 $299,900Active4 beds 3 baths1,530 sq. ft.
$299,900Active4 beds 3 baths1,530 sq. ft.5443 Irving St, PHILADELPHIA, PA 19139
MLS# PAPH2580706Listed by: KELLER WILLIAMS MAIN LINE - Coming Soon
 $475,000Coming Soon3 beds 1 baths
$475,000Coming Soon3 beds 1 baths409 E George St, PHILADELPHIA, PA 19125
MLS# PAPH2581532Listed by: EXP REALTY, LLC - New
 $885,000Active2 beds 2 baths1,852 sq. ft.
$885,000Active2 beds 2 baths1,852 sq. ft.1213-15 Locust St #b, PHILADELPHIA, PA 19107
MLS# PAPH2582294Listed by: ELFANT WISSAHICKON-RITTENHOUSE SQUARE - Coming Soon
 $99,000Coming Soon3 beds 2 baths
$99,000Coming Soon3 beds 2 baths3054 N 15th St, PHILADELPHIA, PA 19132
MLS# PAPH2582602Listed by: COMPASS PENNSYLVANIA, LLC - Coming Soon
 $699,000Coming Soon4 beds 3 baths
$699,000Coming Soon4 beds 3 baths1726 Annin St, PHILADELPHIA, PA 19146
MLS# PAPH2582844Listed by: COMPASS PENNSYLVANIA, LLC - New
 $199,900Active2 beds 2 baths950 sq. ft.
$199,900Active2 beds 2 baths950 sq. ft.4633 Weymouth St, PHILADELPHIA, PA 19120
MLS# PAPH2582944Listed by: 20/20 REAL ESTATE - BENSALEM - New
 $449,000Active3 beds 3 baths1,976 sq. ft.
$449,000Active3 beds 3 baths1,976 sq. ft.1558 N Randolph St, PHILADELPHIA, PA 19122
MLS# PAPH2582986Listed by: RE/MAX SERVICES

