1219 W Cambria St, Philadelphia, PA 19133
Local realty services provided by:O'BRIEN REALTY ERA POWERED
1219 W Cambria St,Philadelphia, PA 19133
$189,700
- 5 Beds
- 3 Baths
- 2,754 sq. ft.
- Townhouse
- Pending
Listed by: amy l newswanger
Office: coldwell banker realty
MLS#:PAPH2538804
Source:BRIGHTMLS
Price summary
- Price:$189,700
- Price per sq. ft.:$68.88
About this home
This historic 100-year-old Philadelphia colonial revival style home is located in the Hartranft neighborhood. Close by is the Thomas Jefferson Hospital and Temple University Hospital. Also, the Philadelphia Zoo and Philadelphia Musuem of Art. Two-three blocks away is Glenwood Ave, which was renamed Smokin’ Joe Frazier Blvd., and his gym was the stage for the training scene in "Rocky".
This approximately 2,754 square foot house offers three floors with five bedrooms and two and a half bathrooms. The property features a corner lot and bay windows,
The five bedrooms provide ample living space, accommodating a variety of household needs. The primary bedroom offers a serene retreat, while the additional four bedrooms can be utilized for guests, an office, or personal hobbies. The two and a half bathrooms include a well-appointed primary bathroom, as well as additional facilities to meet the needs of a multi-bedroom home. The half bathroom provides convenient access for guests or family members.
Showcasing the aged elegance of the city's architecture, this house has good bones and is ready to be renovated with a little TLC. Come check out this beautiful old house.
Contact an agent
Home facts
- Year built:1925
- Listing ID #:PAPH2538804
- Added:202 day(s) ago
- Updated:February 22, 2026 at 08:27 AM
Rooms and interior
- Bedrooms:5
- Total bathrooms:3
- Full bathrooms:2
- Half bathrooms:1
- Living area:2,754 sq. ft.
Heating and cooling
- Heating:Baseboard - Electric, Electric
Structure and exterior
- Year built:1925
- Building area:2,754 sq. ft.
Utilities
- Water:Public
- Sewer:Public Sewer
Finances and disclosures
- Price:$189,700
- Price per sq. ft.:$68.88
- Tax amount:$1,220 (2024)
New listings near 1219 W Cambria St
- New
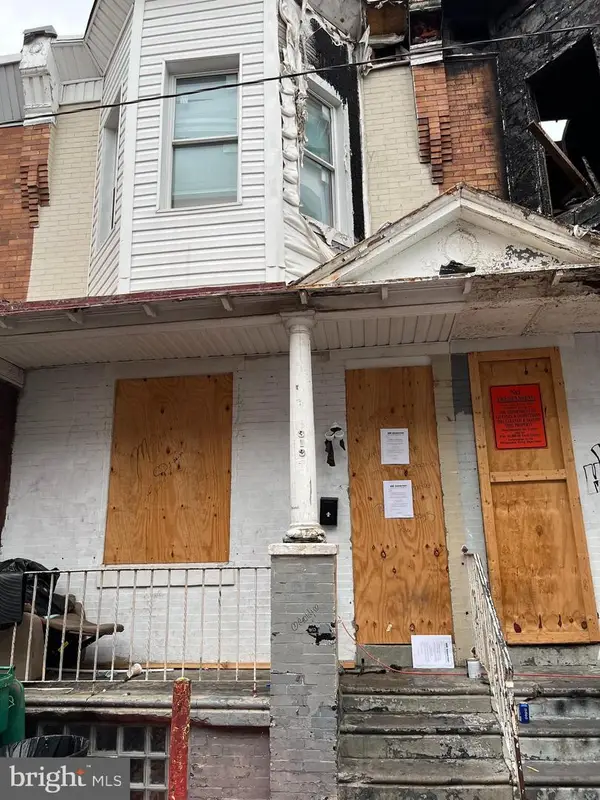 $89,900Active3 beds 3 baths1,120 sq. ft.
$89,900Active3 beds 3 baths1,120 sq. ft.3134 Weymouth St, PHILADELPHIA, PA 19134
MLS# PAPH2586170Listed by: SJI JACKSON REALTY, LLC - New
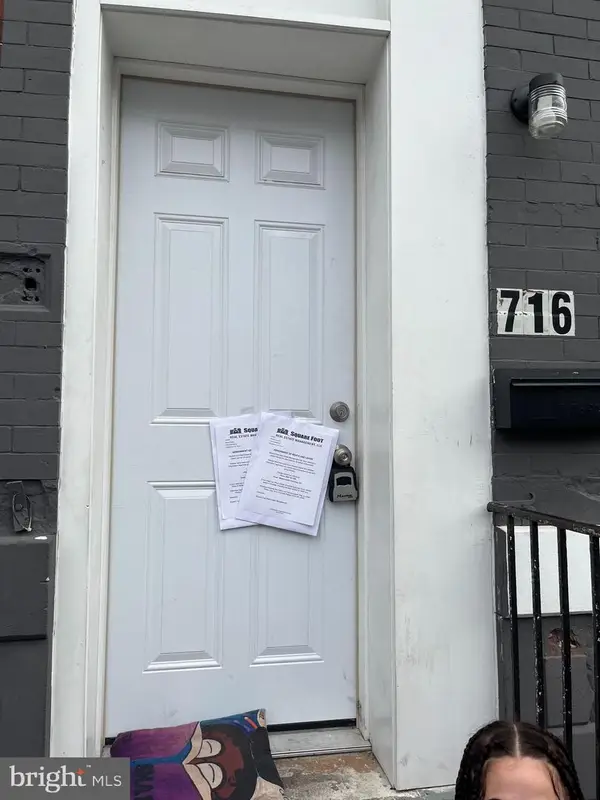 $99,900Active3 beds 3 baths1,200 sq. ft.
$99,900Active3 beds 3 baths1,200 sq. ft.716 E Clearfield St, PHILADELPHIA, PA 19134
MLS# PAPH2586184Listed by: SJI JACKSON REALTY, LLC - New
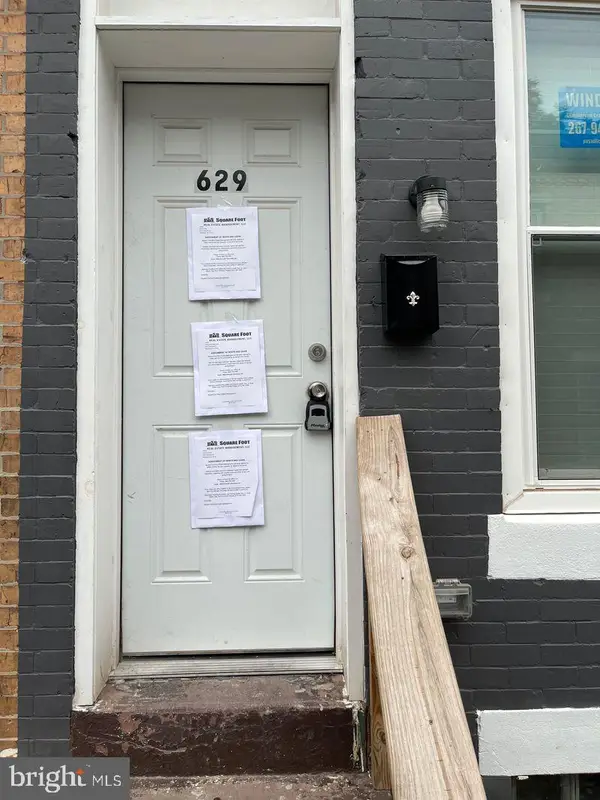 $99,900Active3 beds 3 baths1,008 sq. ft.
$99,900Active3 beds 3 baths1,008 sq. ft.629 E Clementine St, PHILADELPHIA, PA 19134
MLS# PAPH2586186Listed by: SJI JACKSON REALTY, LLC - New
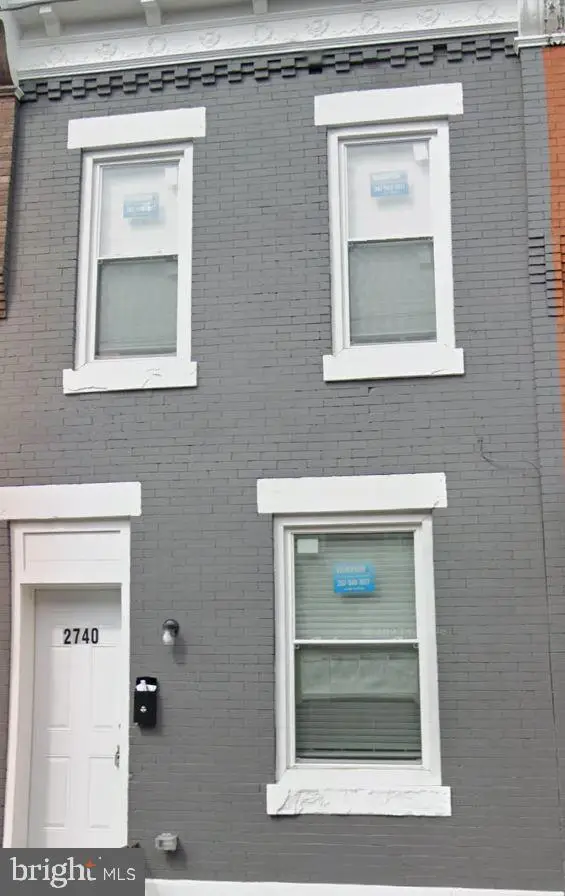 $119,900Active3 beds 3 baths972 sq. ft.
$119,900Active3 beds 3 baths972 sq. ft.2740 N Ringgold St, PHILADELPHIA, PA 19132
MLS# PAPH2586188Listed by: SJI JACKSON REALTY, LLC - New
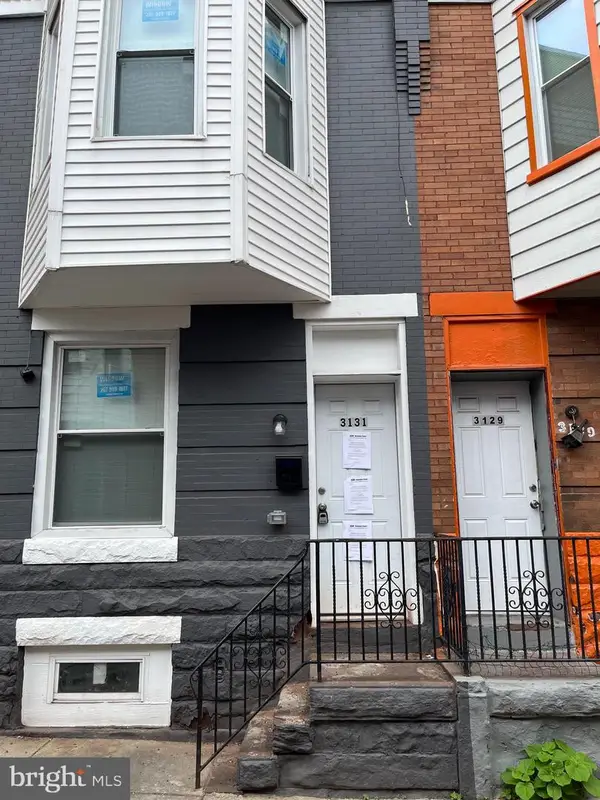 $99,900Active3 beds 3 baths1,064 sq. ft.
$99,900Active3 beds 3 baths1,064 sq. ft.3131 Custer St, PHILADELPHIA, PA 19134
MLS# PAPH2586214Listed by: SJI JACKSON REALTY, LLC - New
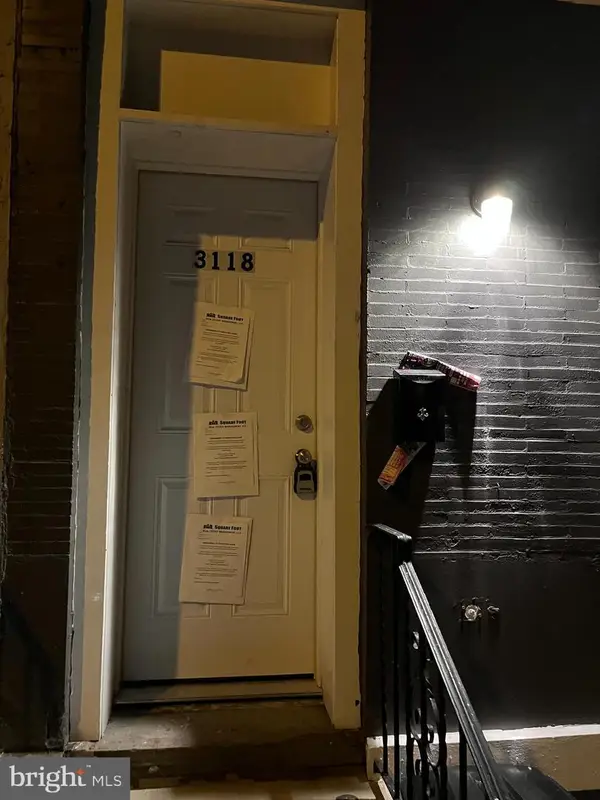 $99,900Active3 beds 2 baths1,088 sq. ft.
$99,900Active3 beds 2 baths1,088 sq. ft.3118 N 8th St, PHILADELPHIA, PA 19133
MLS# PAPH2586218Listed by: SJI JACKSON REALTY, LLC - New
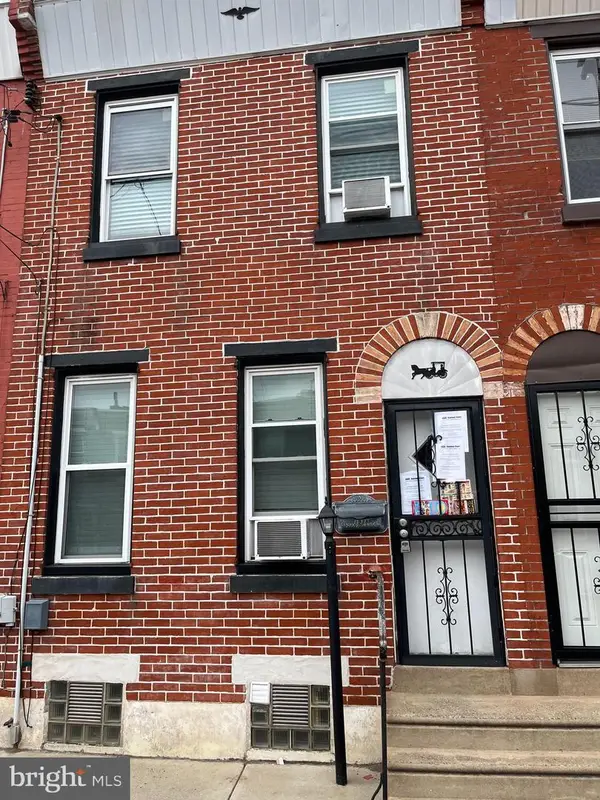 $109,900Active3 beds 3 baths1,282 sq. ft.
$109,900Active3 beds 3 baths1,282 sq. ft.1938 E Somerset St, PHILADELPHIA, PA 19134
MLS# PAPH2586290Listed by: SJI JACKSON REALTY, LLC - New
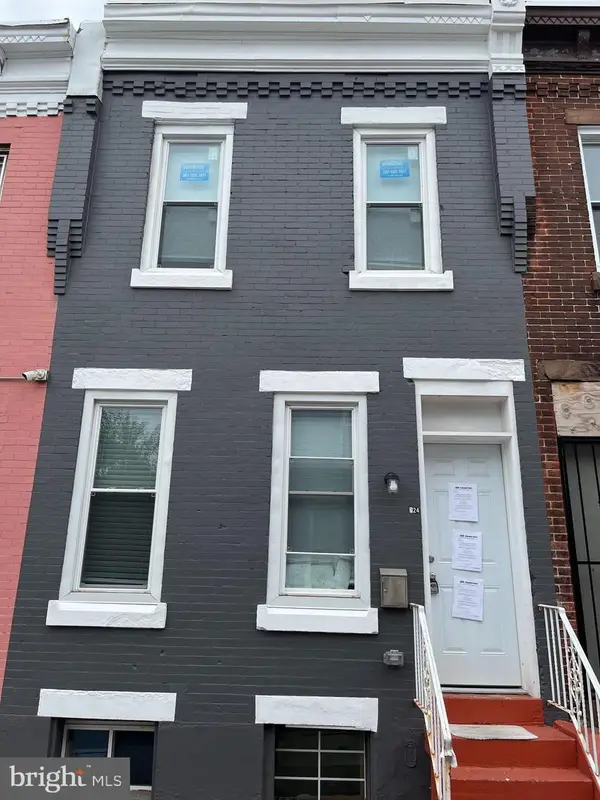 $109,900Active3 beds 3 baths1,064 sq. ft.
$109,900Active3 beds 3 baths1,064 sq. ft.624 E Lippincott St, PHILADELPHIA, PA 19134
MLS# PAPH2586294Listed by: SJI JACKSON REALTY, LLC - New
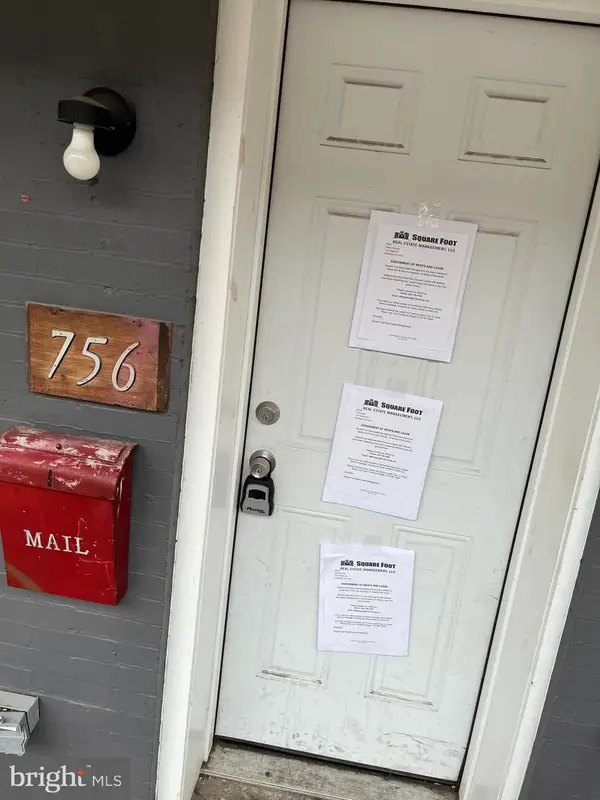 $99,900Active3 beds 3 baths1,110 sq. ft.
$99,900Active3 beds 3 baths1,110 sq. ft.756 E Madison St, PHILADELPHIA, PA 19134
MLS# PAPH2586296Listed by: SJI JACKSON REALTY, LLC - New
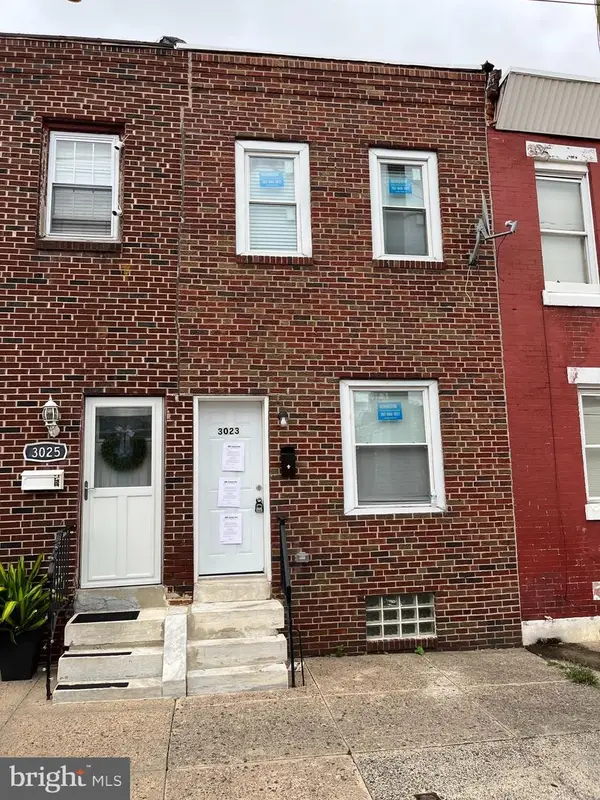 $99,900Active3 beds 3 baths1,092 sq. ft.
$99,900Active3 beds 3 baths1,092 sq. ft.3023 B St, PHILADELPHIA, PA 19134
MLS# PAPH2586298Listed by: SJI JACKSON REALTY, LLC

