1224 N Orkney St #1, Philadelphia, PA 19122
Local realty services provided by:Mountain Realty ERA Powered
1224 N Orkney St #1,Philadelphia, PA 19122
$334,900
- 2 Beds
- 2 Baths
- 1,323 sq. ft.
- Townhouse
- Active
Listed by: reid j rosenthal, brian wolk
Office: bhhs fox & roach the harper at rittenhouse square
MLS#:PAPH2457316
Source:BRIGHTMLS
Price summary
- Price:$334,900
- Price per sq. ft.:$253.14
About this home
Don’t miss this move-in ready 2-bedroom, 2-bathroom condo located in one of Philadelphia’s most desirable neighborhoods—Fishtown. Featuring an open-concept layout, sleek modern finishes, and tons of natural light, this home checks all the boxes for stylish city living.
Step inside to discover a bright and spacious living area that flows seamlessly into a chef-inspired kitchen complete with a granite island, stainless steel appliances, and ample cabinetry—perfect for cooking, entertaining, or working from home. Both bedrooms offer custom built-in closets, and the bathrooms showcase spa-like tilework and modern fixtures. Enjoy the added convenience and security of a smart lock entry system.
This unit includes a private parking space, a rare and highly sought-after feature in Fishtown. Plus, you'll benefit from 3.5 years of remaining TAX ABATEMENT, offering significant long-term savings.
Enjoy unbeatable walkability to popular local spots like Smoothie Jawn, Taco Riendo, Saffron Indian Cuisine, and ACME, plus endless coffee shops, restaurants, boutiques, gyms, and public transportation options just steps from your door.
Whether you're a first-time buyer or looking to upgrade your lifestyle, this turn-key condo offers the ideal blend of comfort, convenience, and location.
Contact an agent
Home facts
- Year built:2017
- Listing ID #:PAPH2457316
- Added:267 day(s) ago
- Updated:December 13, 2025 at 02:48 PM
Rooms and interior
- Bedrooms:2
- Total bathrooms:2
- Full bathrooms:2
- Living area:1,323 sq. ft.
Heating and cooling
- Cooling:Central A/C
- Heating:Forced Air, Natural Gas
Structure and exterior
- Year built:2017
- Building area:1,323 sq. ft.
Utilities
- Water:Public
- Sewer:Public Sewer
Finances and disclosures
- Price:$334,900
- Price per sq. ft.:$253.14
- Tax amount:$734 (2024)
New listings near 1224 N Orkney St #1
- New
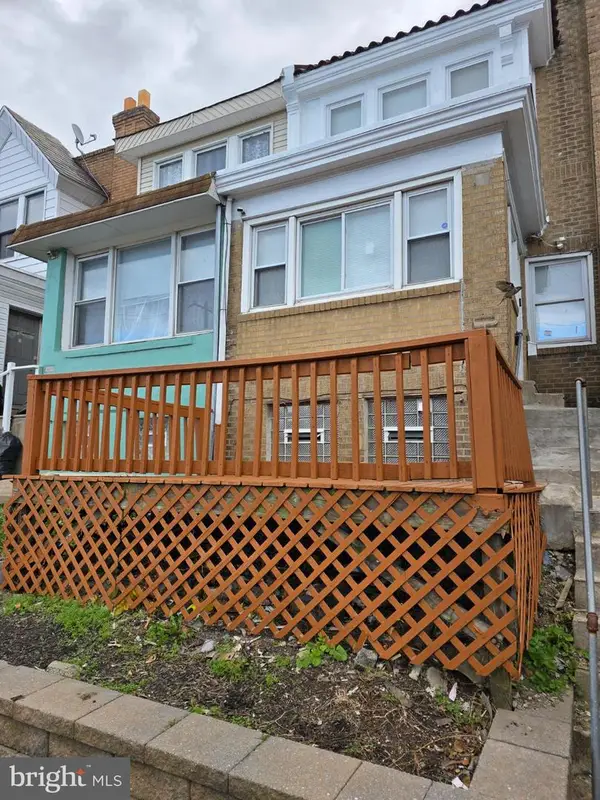 $195,000Active3 beds 2 baths1,580 sq. ft.
$195,000Active3 beds 2 baths1,580 sq. ft.Address Withheld By Seller, PHILADELPHIA, PA 19136
MLS# PAPH2566328Listed by: ABSOLUTE REALTY GROUP - New
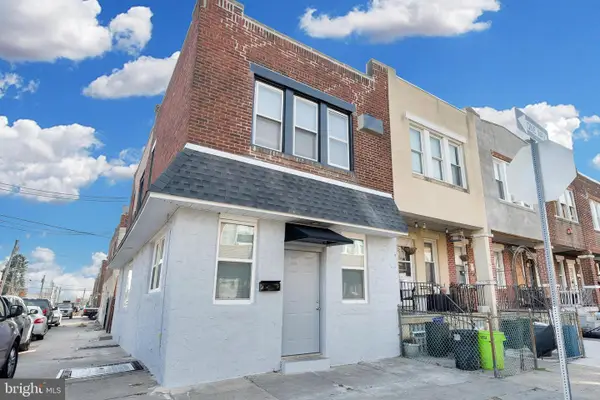 $229,900Active3 beds -- baths1,748 sq. ft.
$229,900Active3 beds -- baths1,748 sq. ft.5245 Glenloch St, PHILADELPHIA, PA 19124
MLS# PAPH2567042Listed by: KELLER WILLIAMS REAL ESTATE-BLUE BELL - New
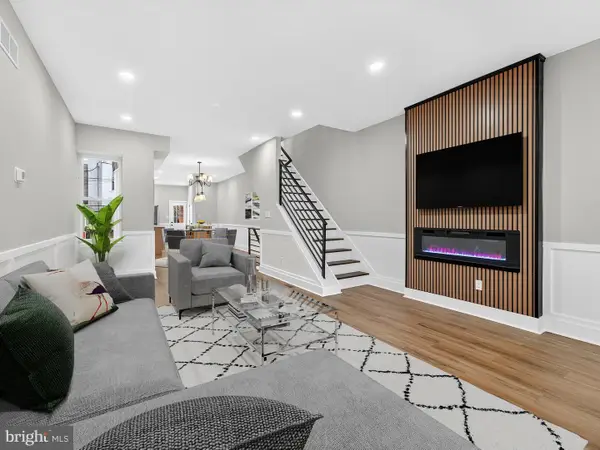 $289,900Active4 beds 4 baths1,498 sq. ft.
$289,900Active4 beds 4 baths1,498 sq. ft.5736 Spruce St, PHILADELPHIA, PA 19139
MLS# PAPH2567092Listed by: MARKET FORCE REALTY - New
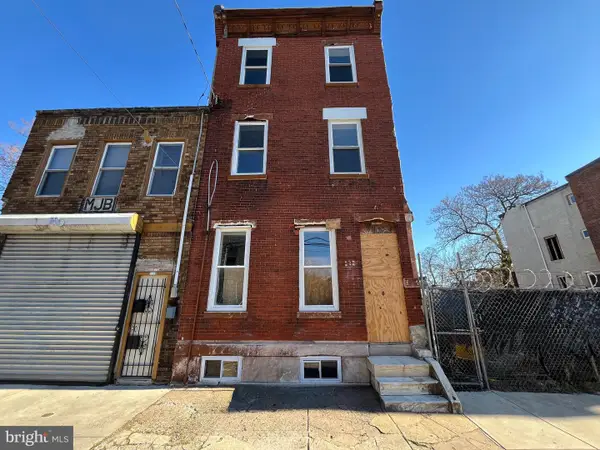 $129,900Active5 beds 3 baths1,885 sq. ft.
$129,900Active5 beds 3 baths1,885 sq. ft.2317 N 30th St, PHILADELPHIA, PA 19132
MLS# PAPH2567082Listed by: ELFANT WISSAHICKON-MT AIRY - New
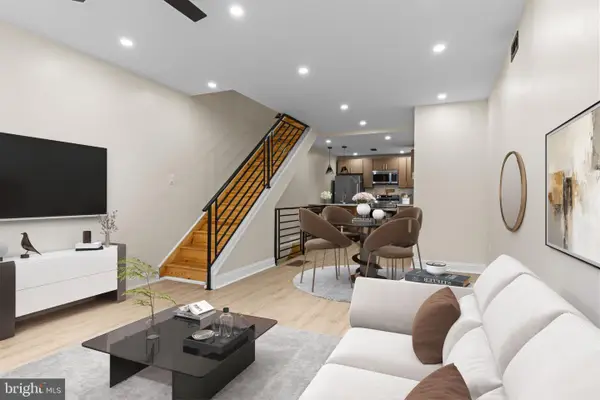 $234,900Active3 beds 3 baths1,324 sq. ft.
$234,900Active3 beds 3 baths1,324 sq. ft.2122 E Birch St, PHILADELPHIA, PA 19134
MLS# PAPH2567084Listed by: REALTY ONE GROUP FOCUS - New
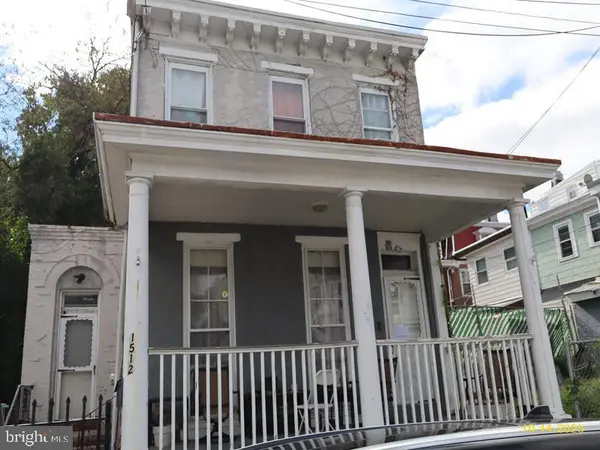 $250,000Active3 beds 1 baths2,545 sq. ft.
$250,000Active3 beds 1 baths2,545 sq. ft.1512 Overington St, PHILADELPHIA, PA 19124
MLS# PAPH2567086Listed by: ELFANT WISSAHICKON-MT AIRY - Open Sat, 12 to 2pmNew
 $400,000Active2 beds 1 baths1,443 sq. ft.
$400,000Active2 beds 1 baths1,443 sq. ft.937 N American St, PHILADELPHIA, PA 19123
MLS# PAPH2560626Listed by: EXP REALTY, LLC - New
 $349,900Active3 beds 3 baths1,502 sq. ft.
$349,900Active3 beds 3 baths1,502 sq. ft.7311 N 21st St, PHILADELPHIA, PA 19138
MLS# PAPH2567066Listed by: EVERETT PAUL DOWELL REAL ESTAT - New
 $149,900Active4 beds 1 baths1,320 sq. ft.
$149,900Active4 beds 1 baths1,320 sq. ft.230 S 56th St, PHILADELPHIA, PA 19139
MLS# PAPH2567080Listed by: ELFANT WISSAHICKON-MT AIRY  $1,320,000Active3 beds 4 baths3,201 sq. ft.
$1,320,000Active3 beds 4 baths3,201 sq. ft.2002 Renaissance Walk ## 2, PHILADELPHIA, PA 19145
MLS# PAPH2324856Listed by: EXP REALTY, LLC
