1226-28 Leopard St #d, Philadelphia, PA 19125
Local realty services provided by:Mountain Realty ERA Powered
1226-28 Leopard St #d,Philadelphia, PA 19125
$614,000
- 3 Beds
- 2 Baths
- 1,787 sq. ft.
- Condominium
- Active
Listed by: lara ertwine
Office: serhant pennsylvania llc.
MLS#:PAPH2542030
Source:BRIGHTMLS
Price summary
- Price:$614,000
- Price per sq. ft.:$343.59
About this home
Welcome to the condo that redefines rare find. Tucked away on a quiet street in the beating heart of Fishtown, Philly’s hottest neighborhood and nationally recognized food & culture destination is this bi-level, nearly 1,800 sq. ft. stunner that also includes a secure 1-car garage! Step inside and you’re instantly captivated by 11-foot ceilings, walls of windows pouring in natural light from all sides, and an open flow perfect for entertaining. The oversized kitchen features incredible storage, pantry, and prep space, designed for the home chef who loves to host. Also located on the first level is two dedicated home offices, a powder room, large coat closet, and additional storage room. On the upper level you have three bedrooms, a spa like bathroom with large walk-in shower and soaking tub and a massive private roof deck that is your own outdoor oasis for sunsets, cocktails, and summer dinners under the stars. The true reason what makes this home so unique is the energy efficancy, this unit is heated/cooled with a geothermal heat pump, electricity is generated by solar pannels that are owned and transfer to the new owner, the exterior walls are foam filled structural insulated panels for additional efficiency, and most of the windows are triple-pane that reduces noise and gives superior insulation. This all means your energy bills hover at just $25/month, covering heating, cooling, hot water, and electricity! This will save you THOUSANDS! Step outside and you’re minutes from Suraya, Kalaya, Mulherin's, La Colombe, Frankford Hall, and all the buzz of Fishtown’s nationally acclaimed dining and nightlife scene. You will love living here!
Contact an agent
Home facts
- Year built:2006
- Listing ID #:PAPH2542030
- Added:44 day(s) ago
- Updated:November 20, 2025 at 02:49 PM
Rooms and interior
- Bedrooms:3
- Total bathrooms:2
- Full bathrooms:1
- Half bathrooms:1
- Living area:1,787 sq. ft.
Heating and cooling
- Cooling:Central A/C
- Heating:Electric, Energy Star Heating System, Forced Air, Geo-thermal
Structure and exterior
- Year built:2006
- Building area:1,787 sq. ft.
Utilities
- Water:Public
- Sewer:Public Sewer
Finances and disclosures
- Price:$614,000
- Price per sq. ft.:$343.59
- Tax amount:$7,701 (2025)
New listings near 1226-28 Leopard St #d
- New
 $299,900Active3 beds 1 baths1,144 sq. ft.
$299,900Active3 beds 1 baths1,144 sq. ft.6126 Hasbrook Ave, PHILADELPHIA, PA 19111
MLS# PAPH2560780Listed by: KELLER WILLIAMS REAL ESTATE-BLUE BELL - New
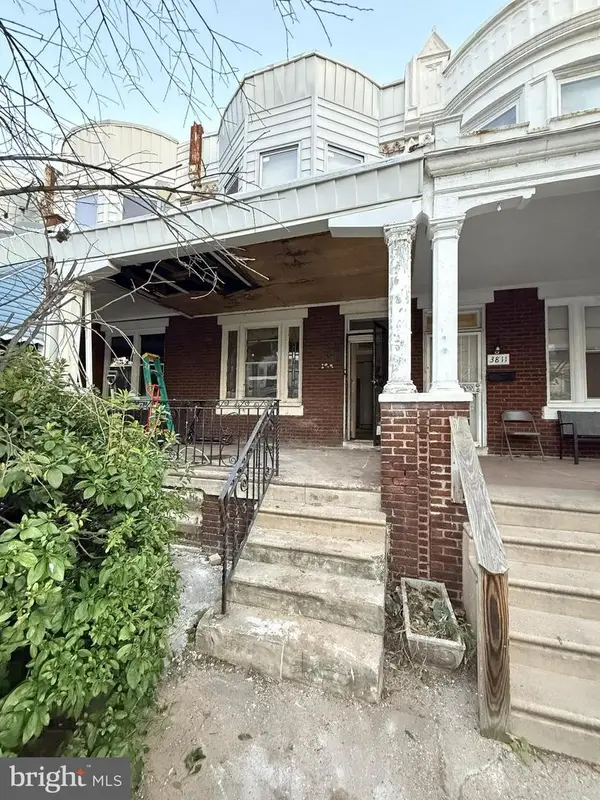 $85,000Active4 beds 1 baths1,678 sq. ft.
$85,000Active4 beds 1 baths1,678 sq. ft.3813 N 16th St, PHILADELPHIA, PA 19140
MLS# PAPH2561160Listed by: ACQUISITION TEAM LLC - New
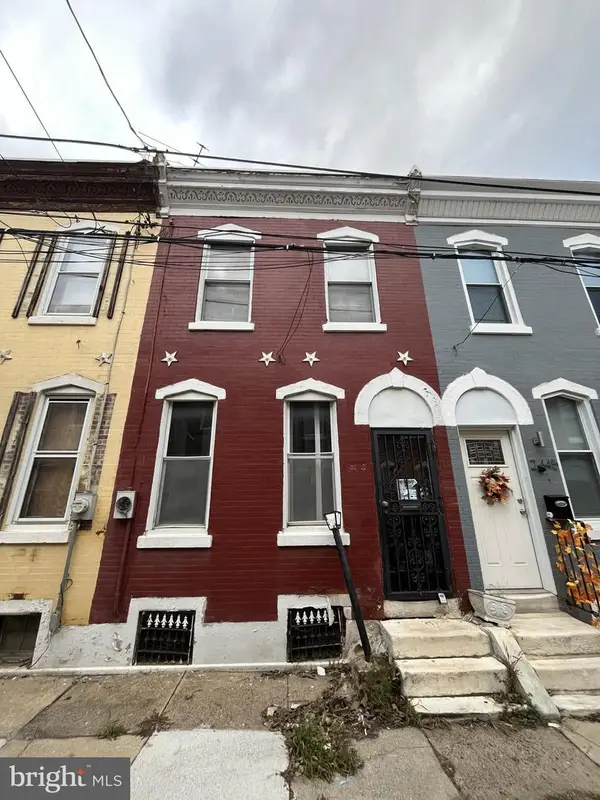 $88,000Active2 beds 1 baths858 sq. ft.
$88,000Active2 beds 1 baths858 sq. ft.2447 Harlan St, PHILADELPHIA, PA 19121
MLS# PAPH2561164Listed by: ACQUISITION TEAM LLC - New
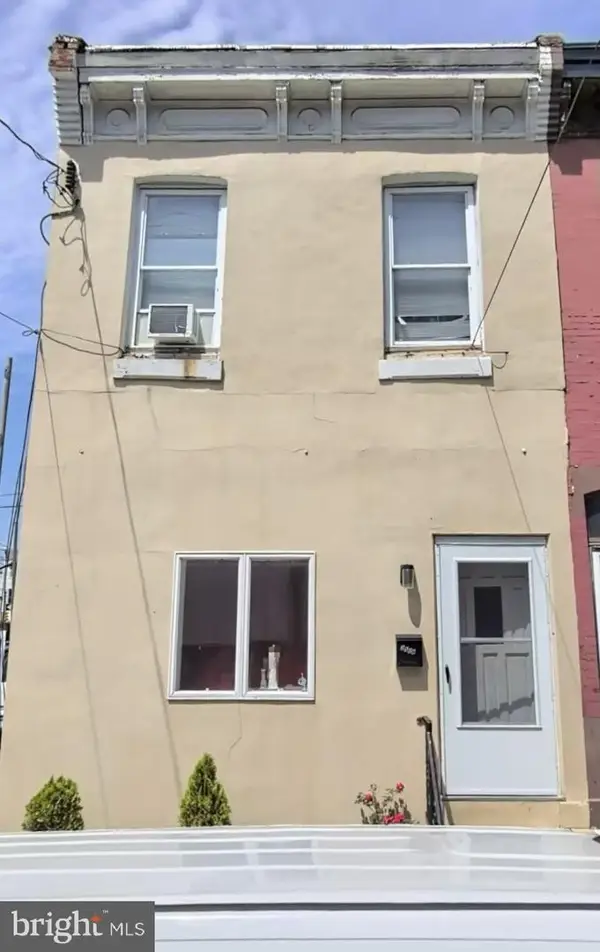 $90,000Active3 beds 2 baths1,189 sq. ft.
$90,000Active3 beds 2 baths1,189 sq. ft.2508 N Lawrence St, PHILADELPHIA, PA 19133
MLS# PAPH2561168Listed by: ACQUISITION TEAM LLC - New
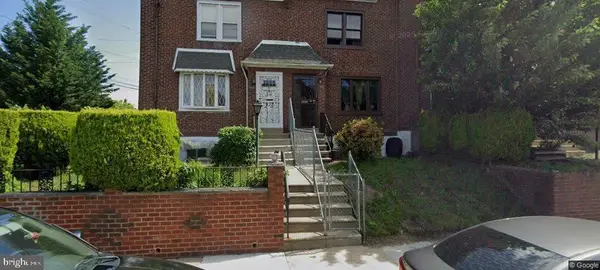 $169,900Active3 beds 1 baths1,224 sq. ft.
$169,900Active3 beds 1 baths1,224 sq. ft.7651 Rugby St, PHILADELPHIA, PA 19150
MLS# PAPH2561150Listed by: ELFANT WISSAHICKON-CHESTNUT HILL - New
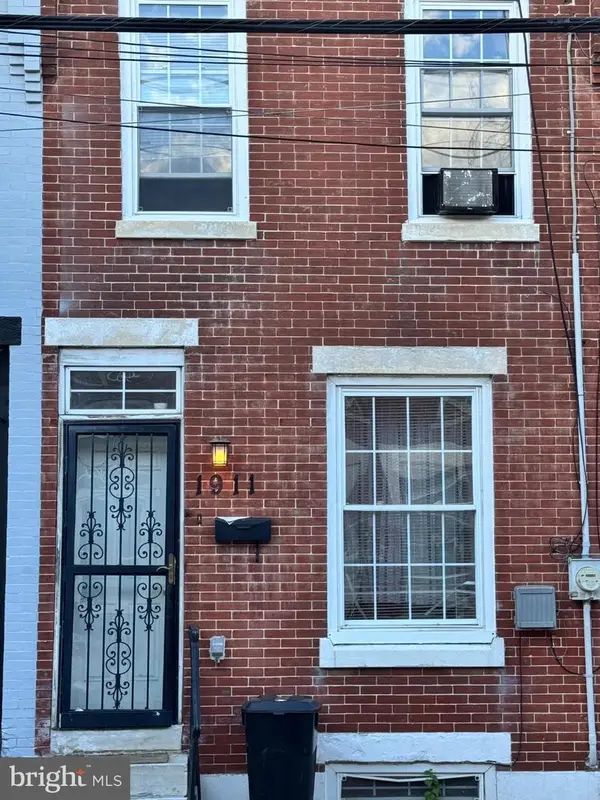 $110,000Active2 beds 1 baths810 sq. ft.
$110,000Active2 beds 1 baths810 sq. ft.1911 Brunner St, PHILADELPHIA, PA 19140
MLS# PAPH2559232Listed by: ELFANT WISSAHICKON-CHESTNUT HILL - New
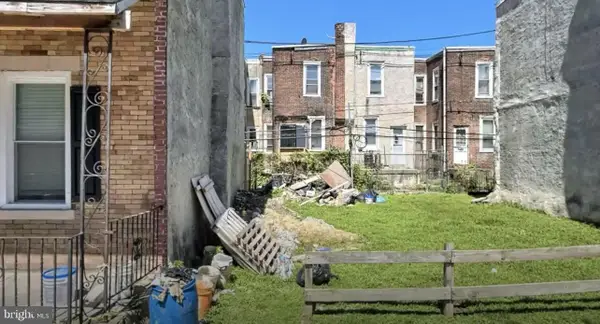 $50,000Active0.02 Acres
$50,000Active0.02 Acres52 N Dearborn St, PHILADELPHIA, PA 19139
MLS# PAPH2561138Listed by: HOMESMART REALTY ADVISORS - New
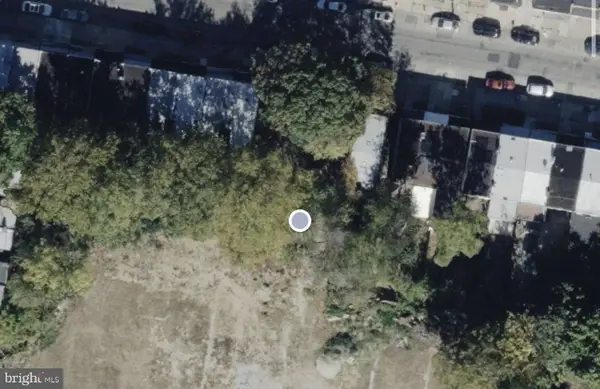 $200,000Active0.11 Acres
$200,000Active0.11 Acres6132 Larchwood Ave, PHILADELPHIA, PA 19143
MLS# PAPH2561140Listed by: HOMESMART REALTY ADVISORS - New
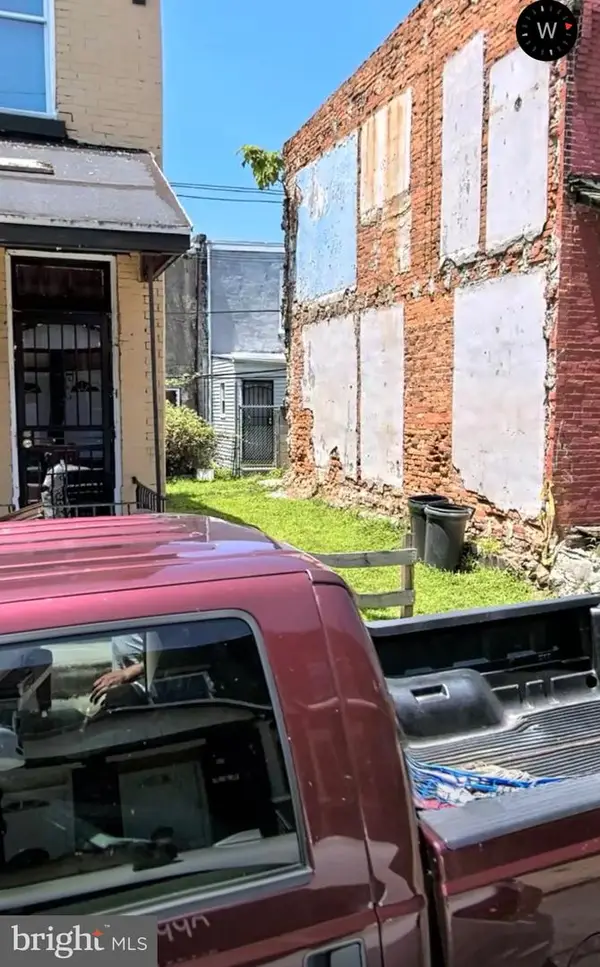 $40,000Active0.01 Acres
$40,000Active0.01 Acres666 N Conestoga St, PHILADELPHIA, PA 19131
MLS# PAPH2561144Listed by: HOMESMART REALTY ADVISORS - Coming SoonOpen Sat, 1 to 3pm
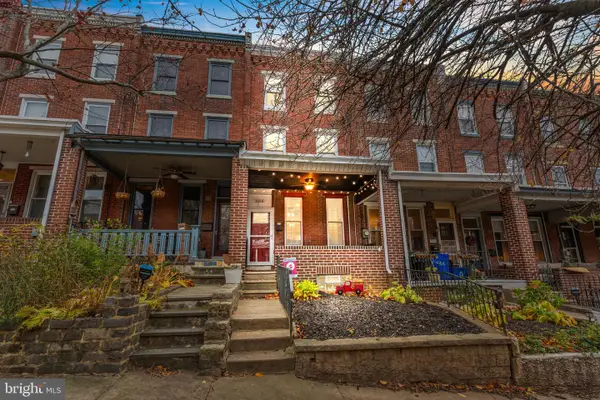 $395,000Coming Soon3 beds 2 baths
$395,000Coming Soon3 beds 2 baths3554 New Queen St, PHILADELPHIA, PA 19129
MLS# PAPH2561064Listed by: KELLER WILLIAMS REAL ESTATE-HORSHAM
