1228 Catharine St, Philadelphia, PA 19147
Local realty services provided by:ERA Central Realty Group
1228 Catharine St,Philadelphia, PA 19147
$599,000
- 3 Beds
- 4 Baths
- 1,828 sq. ft.
- Townhouse
- Active
Listed by: thomas m smitley
Office: compass pennsylvania, llc.
MLS#:PAPH2513692
Source:BRIGHTMLS
Price summary
- Price:$599,000
- Price per sq. ft.:$327.68
About this home
Charming 3-story Victorian style townhouse facing Hawthorne Park in the Bella Vista/Hawthorne neighborhood. It has 3 bedrooms, 3.5 baths, a home office, and a large roof deck. The rooms all have a grand scale with high ceilings and lots of windows. The first floor has a large living room with a gas stove fireplace, half bath and open floor plan dining room and kitchen. There is a lovely tree-lined brick patio off the kitchen with a separate trash and storage area. The second floor has two bedrooms and two full baths. The rear bedroom has two windows and a set of French doors overlooking the patio. The third floor has an en-suite primary bedroom, full bath, and a home office space. There is a large newly rebuilt roof deck off the rear of the third floor. The basement has a utility and storage room with a full-sized washer and dryer. The rear of the basement has a finished bonus room that can be used as an office, den, gym, or children’s playroom. Beautiful Hawthorne Park is across the street and the Italian Market is just a few blocks away. There are also grocery stores on South Street and Washington Avenue. There is ample street parking due to the park and lots of public transportation options. The home has a 96 Walk Score and an 89 Bike Score. There are several day care options within a few blocks and multiple gym options nearby. The local high school, Academy at Palumbo, is a block away.
Contact an agent
Home facts
- Year built:1954
- Listing ID #:PAPH2513692
- Added:182 day(s) ago
- Updated:January 08, 2026 at 02:50 PM
Rooms and interior
- Bedrooms:3
- Total bathrooms:4
- Full bathrooms:3
- Half bathrooms:1
- Living area:1,828 sq. ft.
Heating and cooling
- Cooling:Window Unit(s)
- Heating:Natural Gas, Radiator
Structure and exterior
- Year built:1954
- Building area:1,828 sq. ft.
- Lot area:0.02 Acres
Schools
- High school:ACADEMY AT PALUMBO
- Elementary school:EDWIN M. STANTON SCHOOL
Utilities
- Water:Public
- Sewer:Public Sewer
Finances and disclosures
- Price:$599,000
- Price per sq. ft.:$327.68
- Tax amount:$8,772 (2024)
New listings near 1228 Catharine St
- New
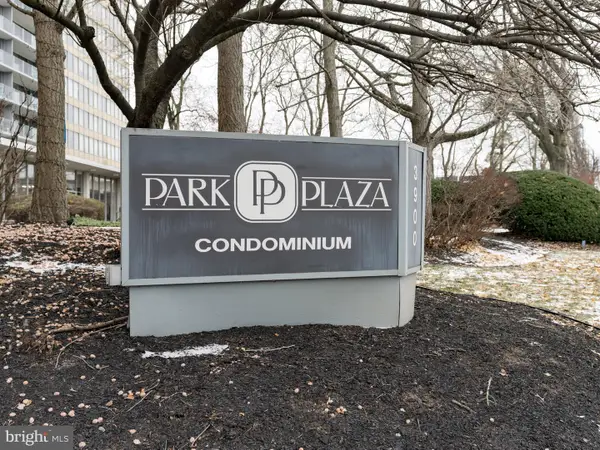 $130,000Active1 beds 1 baths986 sq. ft.
$130,000Active1 beds 1 baths986 sq. ft.3900 Ford Rd #18b, PHILADELPHIA, PA 19131
MLS# PAPH2572058Listed by: KW EMPOWER - New
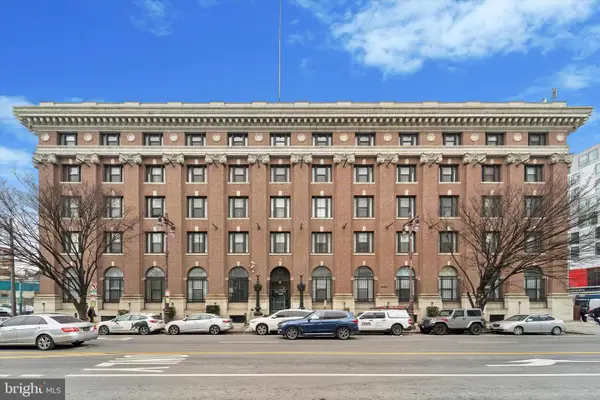 $250,000Active1 beds 1 baths559 sq. ft.
$250,000Active1 beds 1 baths559 sq. ft.1100-00 S Broad St #706b, PHILADELPHIA, PA 19146
MLS# PAPH2565074Listed by: COMPASS PENNSYLVANIA, LLC - New
 $195,000Active2 beds 1 baths784 sq. ft.
$195,000Active2 beds 1 baths784 sq. ft.1309 S Myrtlewood St, PHILADELPHIA, PA 19146
MLS# PAPH2571162Listed by: JG REAL ESTATE LLC - New
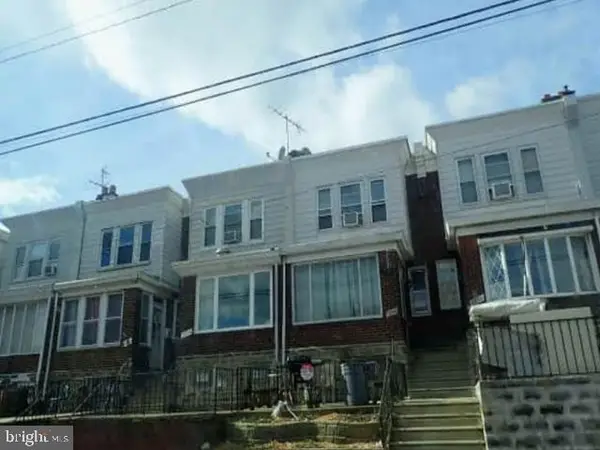 $132,500Active3 beds 1 baths1,200 sq. ft.
$132,500Active3 beds 1 baths1,200 sq. ft.3836 K St, PHILADELPHIA, PA 19124
MLS# PAPH2572604Listed by: REALHOME SERVICES AND SOLUTIONS, INC. - Open Sun, 2 to 4pmNew
 $395,000Active3 beds 2 baths2,496 sq. ft.
$395,000Active3 beds 2 baths2,496 sq. ft.5101 Ditman St, PHILADELPHIA, PA 19124
MLS# PAPH2572592Listed by: KW EMPOWER - Coming SoonOpen Sat, 12 to 2pm
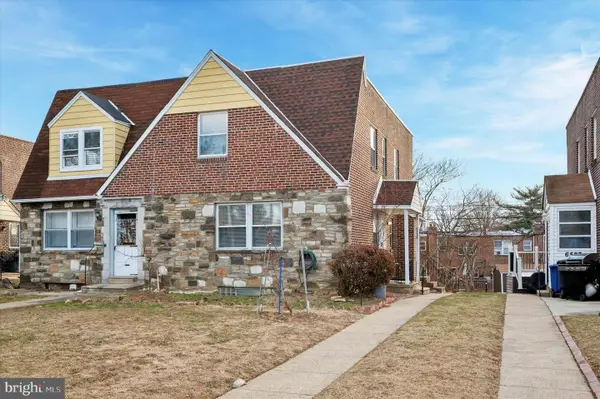 $275,000Coming Soon3 beds 3 baths
$275,000Coming Soon3 beds 3 baths6529 N 2nd St, PHILADELPHIA, PA 19126
MLS# PAPH2572578Listed by: LIBERTY BELL REAL ESTATE & PROPERTY MANAGEMENT - New
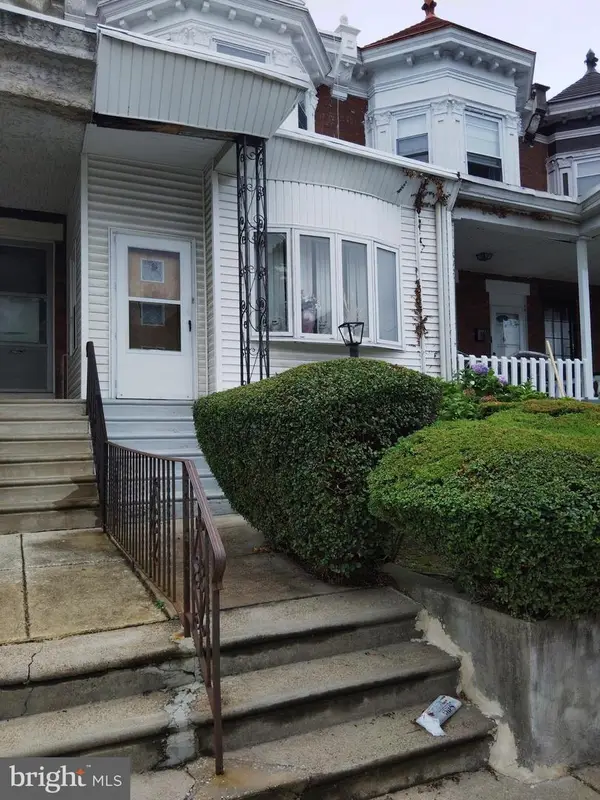 $95,000Active4 beds 1 baths1,555 sq. ft.
$95,000Active4 beds 1 baths1,555 sq. ft.6154 Webster St, PHILADELPHIA, PA 19143
MLS# PAPH2570090Listed by: EXP REALTY, LLC - New
 $315,000Active3 beds 2 baths1,580 sq. ft.
$315,000Active3 beds 2 baths1,580 sq. ft.1639 N Corlies St, PHILADELPHIA, PA 19121
MLS# PAPH2571962Listed by: COMPASS PENNSYLVANIA, LLC - New
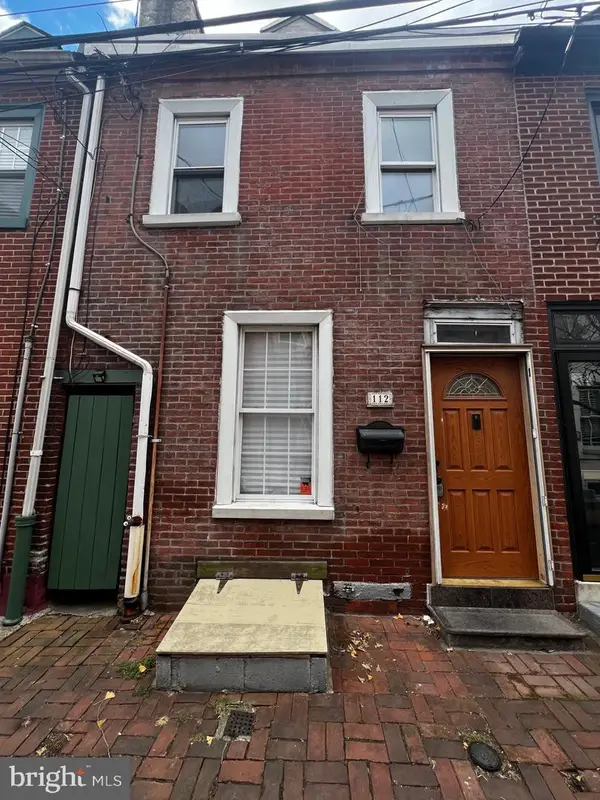 $200,000Active2 beds 1 baths825 sq. ft.
$200,000Active2 beds 1 baths825 sq. ft.112 Monroe St, PHILADELPHIA, PA 19147
MLS# PAPH2572144Listed by: COLDWELL BANKER REALTY - Open Sun, 12 to 2pmNew
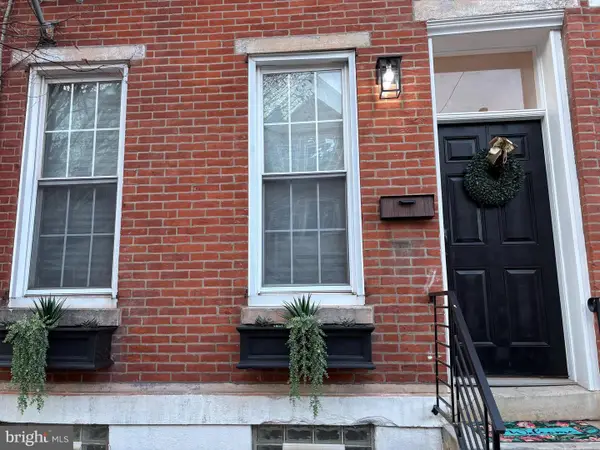 $695,000Active4 beds 3 baths2,400 sq. ft.
$695,000Active4 beds 3 baths2,400 sq. ft.1931 Parrish St, PHILADELPHIA, PA 19130
MLS# PAPH2572554Listed by: KW EMPOWER
