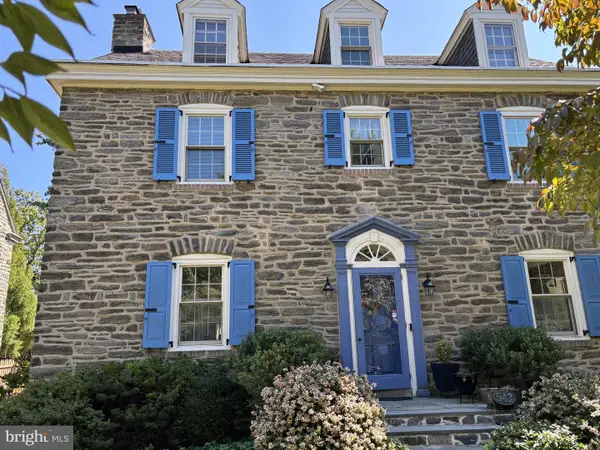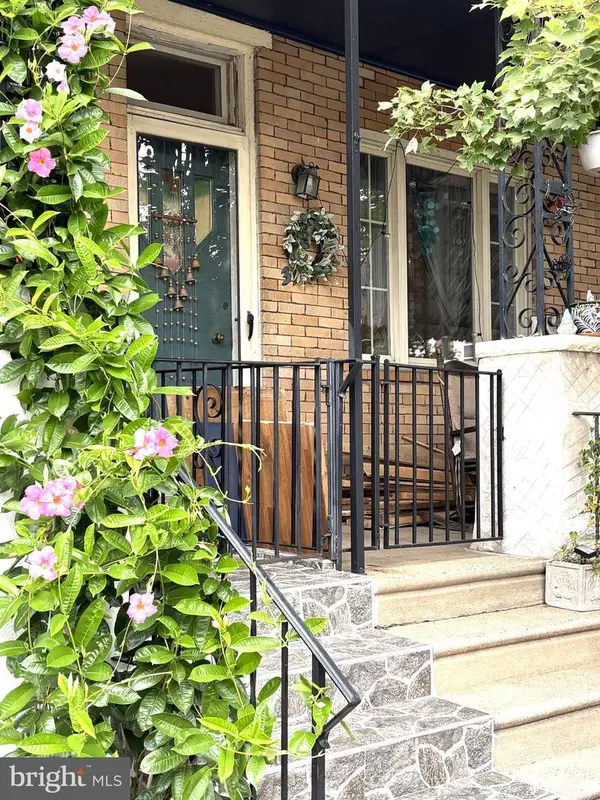1241 Kater St, Philadelphia, PA 19147
Local realty services provided by:O'BRIEN REALTY ERA POWERED
1241 Kater St,Philadelphia, PA 19147
$1,490,000
- 4 Beds
- 7 Baths
- 3,591 sq. ft.
- Townhouse
- Pending
Listed by:alexia noelle bevilacqua
Office:compass pennsylvania, llc.
MLS#:PAPH2469612
Source:BRIGHTMLS
Price summary
- Price:$1,490,000
- Price per sq. ft.:$414.93
- Monthly HOA dues:$150
About this home
Located in the sought-after, and conveniently located, Bella Vista neighborhood, this striking modern townhome, built in 2016, offers over 3,500 sq ft of luxury living across four levels, all accessible by a private elevator. With 4 bedrooms, 4 full baths, 3 half baths, and a 2-car garage, the home is designed for both comfort and sophistication.
The main level features sun-filled living and dining areas with soaring ceilings, hardwood floors (replaced in 2021), a sleek eat-in kitchen with Viking/Wolf appliances, and an oversized island. A stylish sunken living room with a gas fireplace and built-ins adds charm and functionality.
The primary suite spans the entire top floor and includes dual walk-in closets, a spa-like bath with soaking tub, double vanity, and waterfall shower. Two additional en suite bedrooms, a dedicated laundry room, and powder rooms on multiple levels provide ease and convenience.
A private sauna, massive finished basement with granite bar and wine storage, and a show-stopping rooftop deck with panoramic city views elevate the lifestyle. Smart tech, custom shades, updated lighting, and a Control 4 system complete this stunning residence. With 1 year remaining on the tax abatement, this is luxury city living at its finest.
Contact an agent
Home facts
- Year built:2016
- Listing ID #:PAPH2469612
- Added:165 day(s) ago
- Updated:September 29, 2025 at 07:35 AM
Rooms and interior
- Bedrooms:4
- Total bathrooms:7
- Full bathrooms:4
- Half bathrooms:3
- Living area:3,591 sq. ft.
Heating and cooling
- Cooling:Central A/C
- Heating:Forced Air, Natural Gas
Structure and exterior
- Year built:2016
- Building area:3,591 sq. ft.
- Lot area:0.02 Acres
Utilities
- Water:Public
- Sewer:Public Septic, Public Sewer
Finances and disclosures
- Price:$1,490,000
- Price per sq. ft.:$414.93
- Tax amount:$3,129 (2024)
New listings near 1241 Kater St
- New
 $115,000Active3 beds 1 baths896 sq. ft.
$115,000Active3 beds 1 baths896 sq. ft.1942 S 56th St, PHILADELPHIA, PA 19143
MLS# PAPH2540928Listed by: REALTY ONE GROUP FOCUS - New
 $155,000Active2 beds 1 baths750 sq. ft.
$155,000Active2 beds 1 baths750 sq. ft.4805 Rosalie St, PHILADELPHIA, PA 19135
MLS# PAPH2541158Listed by: COLDWELL BANKER REALTY - New
 $250,000Active3 beds -- baths4,101 sq. ft.
$250,000Active3 beds -- baths4,101 sq. ft.837 E Woodlawn Ave, PHILADELPHIA, PA 19138
MLS# PAPH2542160Listed by: UNITED REAL ESTATE - New
 $279,900Active3 beds 2 baths1,452 sq. ft.
$279,900Active3 beds 2 baths1,452 sq. ft.1113 Gilham St, PHILADELPHIA, PA 19111
MLS# PAPH2542180Listed by: REALTY MARK CITYSCAPE - Coming Soon
 $875,000Coming Soon5 beds 3 baths
$875,000Coming Soon5 beds 3 baths542 W Ellet St, PHILADELPHIA, PA 19119
MLS# PAPH2539752Listed by: BHHS FOX & ROACH-JENKINTOWN - New
 $225,000Active3 beds 1 baths1,110 sq. ft.
$225,000Active3 beds 1 baths1,110 sq. ft.4057 Teesdale St, PHILADELPHIA, PA 19136
MLS# PAPH2542176Listed by: IDEAL REALTY LLC - Coming Soon
 $339,000Coming Soon2 beds -- baths
$339,000Coming Soon2 beds -- baths4819 Old York Rd, PHILADELPHIA, PA 19141
MLS# PAPH2542158Listed by: HOMESMART REALTY ADVISORS - New
 $649,900Active3 beds -- baths2,078 sq. ft.
$649,900Active3 beds -- baths2,078 sq. ft.3417 N 18th St, PHILADELPHIA, PA 19140
MLS# PAPH2542082Listed by: REALTY MARK ASSOCIATES - Coming Soon
 $439,000Coming Soon4 beds 3 baths
$439,000Coming Soon4 beds 3 baths9117 Bustleton Ave, PHILADELPHIA, PA 19115
MLS# PAPH2542164Listed by: RE/MAX AFFILIATES - Coming Soon
 $225,000Coming Soon3 beds 1 baths
$225,000Coming Soon3 beds 1 baths3142 Cedar St, PHILADELPHIA, PA 19134
MLS# PAPH2542150Listed by: ELFANT WISSAHICKON-CHESTNUT HILL
