1241 S 12th St, Philadelphia, PA 19147
Local realty services provided by:ERA Byrne Realty
1241 S 12th St,Philadelphia, PA 19147
$779,888
- 4 Beds
- 4 Baths
- 1,872 sq. ft.
- Townhouse
- Active
Upcoming open houses
- Sat, Jan 1712:00 pm - 01:30 pm
Listed by: paul chin
Office: kw empower
MLS#:PAPH2518290
Source:BRIGHTMLS
Price summary
- Price:$779,888
- Price per sq. ft.:$416.61
About this home
Opportunity to be in E. Passyunk Sq neighborhood. 3 blocks below Washington Ave, 3 blocks from the Broad St line. and 1/2 block from Columbus Sq Park. Crazy convenient location to restaurants, bars, Target, Sprouts, dog park and the shopping center on 12th and Washington.
This is a sun lit large, 3 stories 3.5 baths with 3 large bedrooms, an extra bonus room in the rear of the 2nd floor with slider to small balcony space. Large fully finished basement with w/d and enclosed HVAC / mechanical room.
1st floor - large high ceiling open living room space with open style kitchen with breakfast island, plenty of cabinets and countertop space. 1/2 bath next to the kitchen and door to Titan St.
2nd floor - Master bedroom with large with small walk in closet area and entrance to large master bath with 2 entrances, corner jacuzzi tub, stand up shower and customed vanity.
Rear room could be used as laundry room or an office with sliders to a small roof balcony.
3rd floor - front bedroom - good size bedroom, plenty of closet space with 3 piece full bathroom. Rear bedroom - also a good size room with walk in closet and another 3 piece full bathroom with a standup shower. There are stairs to the roof if you want to build a roof deck.
A Lot of house in an awesome location!
Contact an agent
Home facts
- Year built:1915
- Listing ID #:PAPH2518290
- Added:182 day(s) ago
- Updated:January 17, 2026 at 03:44 PM
Rooms and interior
- Bedrooms:4
- Total bathrooms:4
- Full bathrooms:3
- Half bathrooms:1
- Living area:1,872 sq. ft.
Heating and cooling
- Cooling:Central A/C
- Heating:Forced Air, Natural Gas
Structure and exterior
- Year built:1915
- Building area:1,872 sq. ft.
- Lot area:0.02 Acres
Utilities
- Water:Public
- Sewer:Public Sewer
Finances and disclosures
- Price:$779,888
- Price per sq. ft.:$416.61
- Tax amount:$8,316 (2024)
New listings near 1241 S 12th St
- New
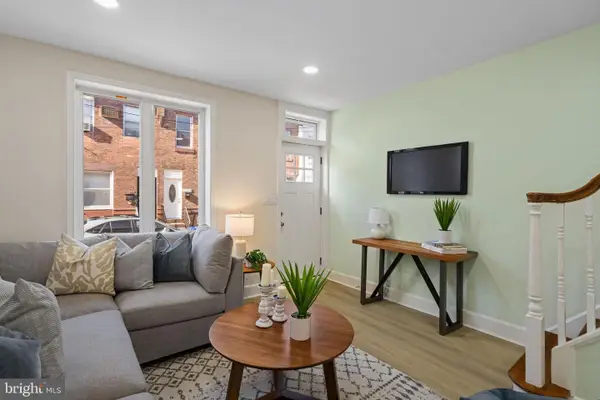 $349,900Active3 beds 2 baths1,250 sq. ft.
$349,900Active3 beds 2 baths1,250 sq. ft.1937 S Lambert St, PHILADELPHIA, PA 19145
MLS# PAPH2575538Listed by: ELFANT WISSAHICKON-CHESTNUT HILL - Open Wed, 10 to 10amNew
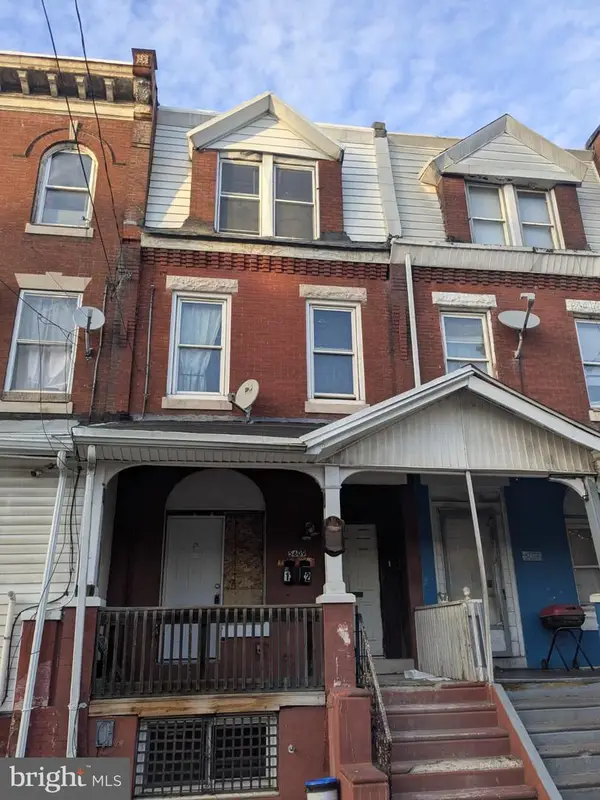 $225,000Active5 beds 3 baths2,034 sq. ft.
$225,000Active5 beds 3 baths2,034 sq. ft.5609 Wyalusing Ave, PHILADELPHIA, PA 19131
MLS# PAPH2575624Listed by: RE/MAX ACE REALTY - New
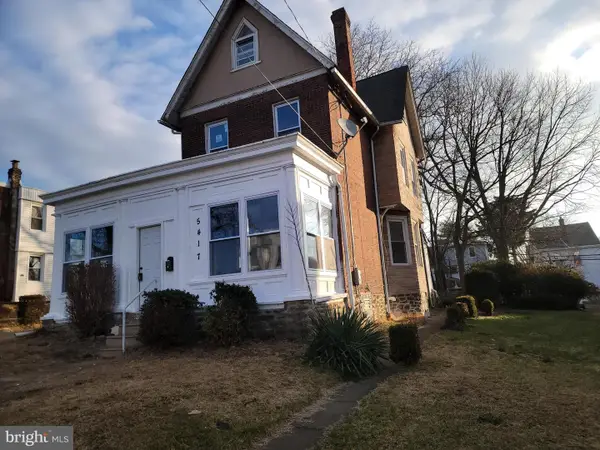 $295,000Active4 beds 2 baths2,422 sq. ft.
$295,000Active4 beds 2 baths2,422 sq. ft.5417 N Front St, PHILADELPHIA, PA 19120
MLS# PAPH2575836Listed by: REALTY MARK ASSOCIATES - New
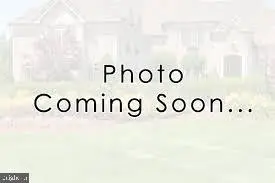 $150,000Active3 beds 1 baths1,080 sq. ft.
$150,000Active3 beds 1 baths1,080 sq. ft.2336 S 72nd St, PHILADELPHIA, PA 19142
MLS# PAPH2575804Listed by: WEICHERT REALTORS-CHERRY HILL - New
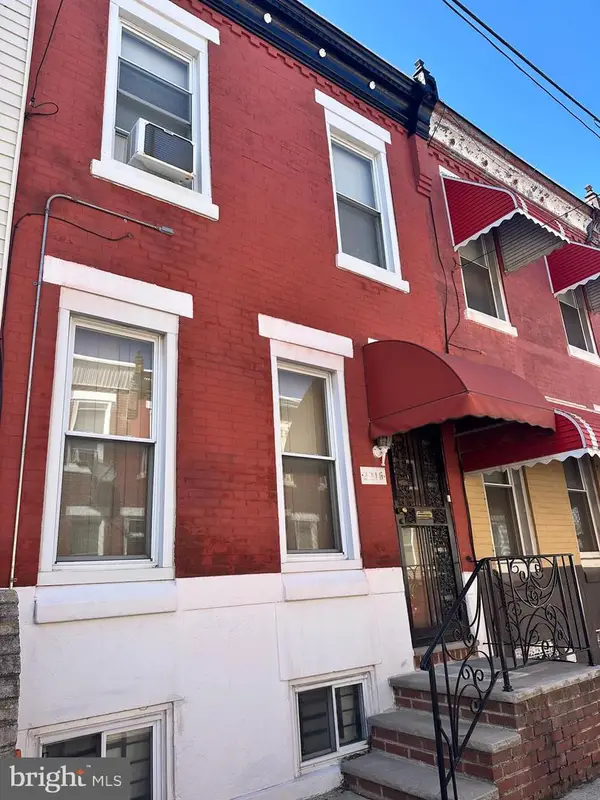 $156,000Active2 beds 1 baths920 sq. ft.
$156,000Active2 beds 1 baths920 sq. ft.2216 Watkins St, PHILADELPHIA, PA 19145
MLS# PAPH2575808Listed by: BHHS FOX & ROACH-BLUE BELL - New
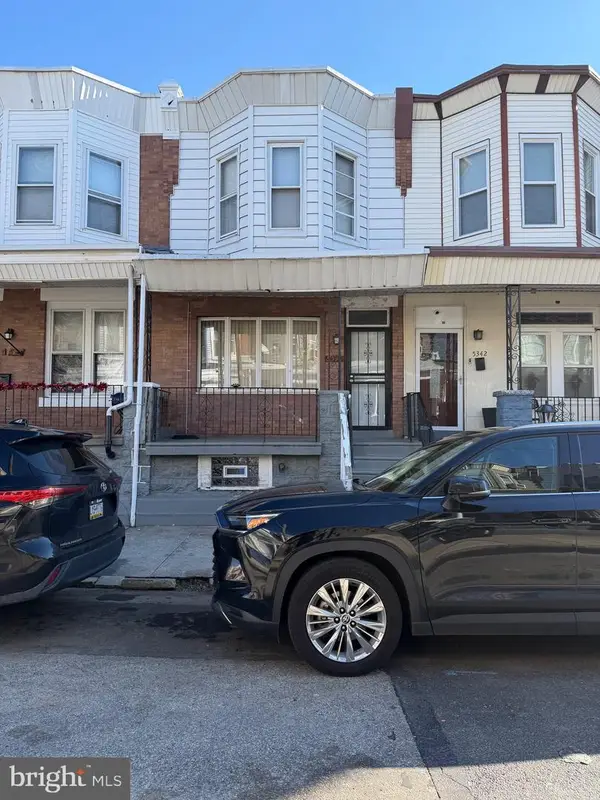 $118,900Active3 beds 1 baths1,264 sq. ft.
$118,900Active3 beds 1 baths1,264 sq. ft.5340 Upland St, PHILADELPHIA, PA 19143
MLS# PAPH2575816Listed by: KELLER WILLIAMS MAIN LINE - New
 $375,000Active4 beds 2 baths1,575 sq. ft.
$375,000Active4 beds 2 baths1,575 sq. ft.2609 Ingersoll St, PHILADELPHIA, PA 19121
MLS# PAPH2574412Listed by: QUALITY REAL ESTATE-BROAD ST - New
 $192,000Active3 beds 1 baths1,204 sq. ft.
$192,000Active3 beds 1 baths1,204 sq. ft.Address Withheld By Seller, PHILADELPHIA, PA 19136
MLS# PAPH2574966Listed by: HEYER-KEMNER INC - New
 $220,000Active2 beds 2 baths720 sq. ft.
$220,000Active2 beds 2 baths720 sq. ft.4337 J St, PHILADELPHIA, PA 19124
MLS# PAPH2575802Listed by: EXP REALTY, LLC - New
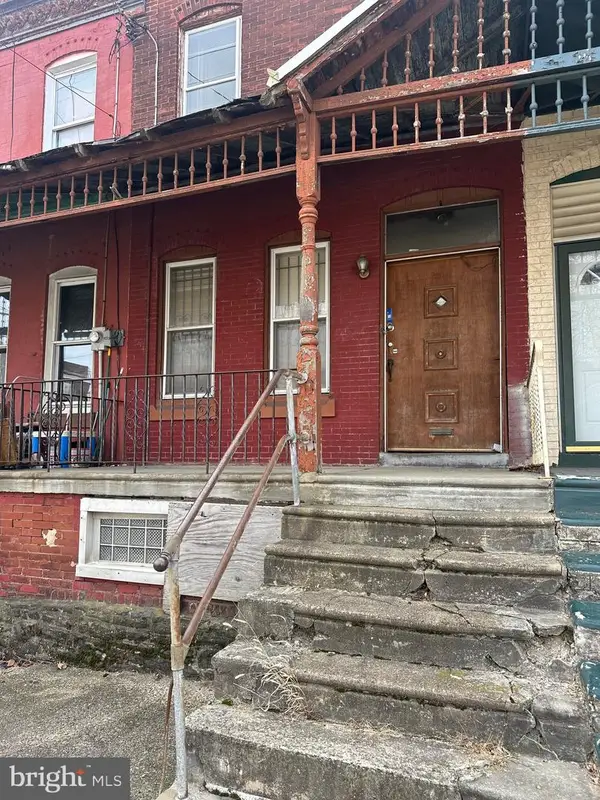 $80,000Active4 beds 1 baths1,248 sq. ft.
$80,000Active4 beds 1 baths1,248 sq. ft.1924 W Westmoreland St, PHILADELPHIA, PA 19140
MLS# PAPH2575810Listed by: VELVET ROPE HOMES
