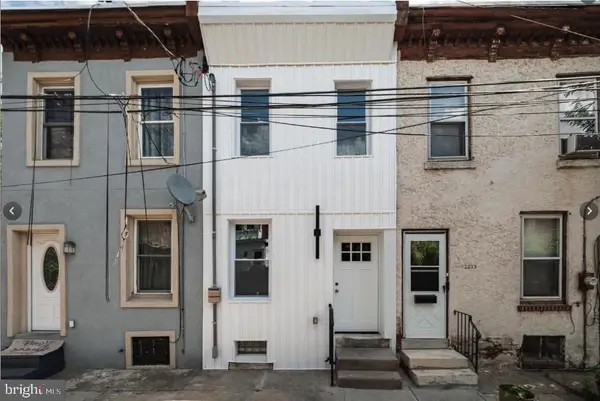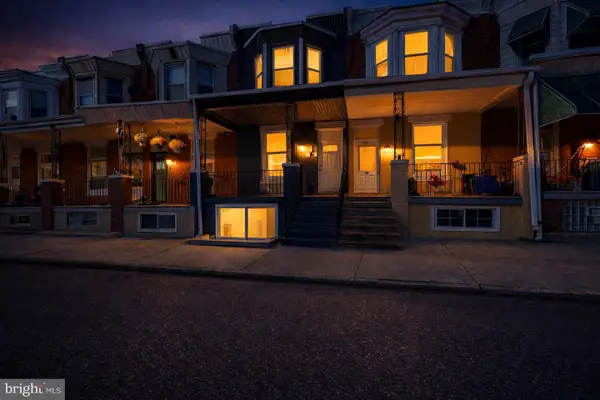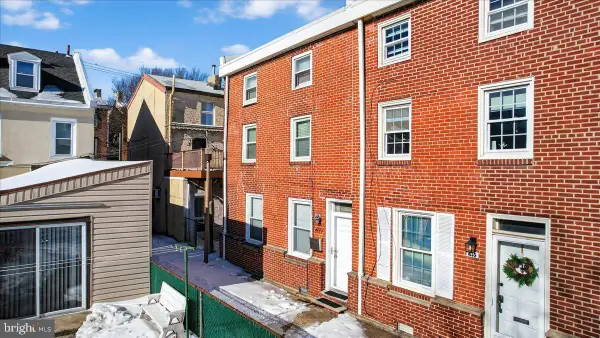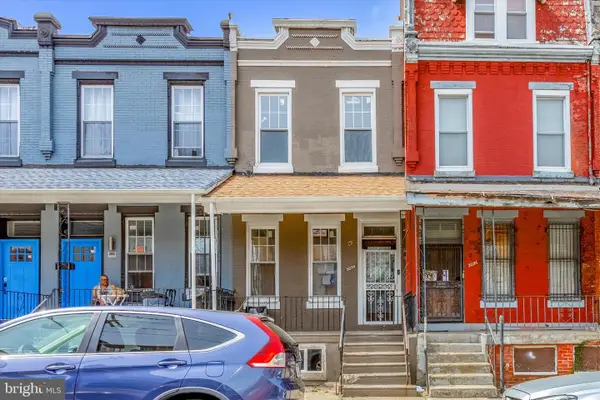1242 E Oxford St, Philadelphia, PA 19125
Local realty services provided by:ERA Martin Associates
1242 E Oxford St,Philadelphia, PA 19125
$1,750,000
- 5 Beds
- 4 Baths
- 4,500 sq. ft.
- Townhouse
- Pending
Listed by: michael scipione
Office: coldwell banker realty
MLS#:PAPH2553620
Source:BRIGHTMLS
Price summary
- Price:$1,750,000
- Price per sq. ft.:$388.89
About this home
Welcome to the Corner Unit at the Oxford Commons,1242 E Oxford Street. A brand New Construction home with 2 Car Parking and multiple Outdoor Spaces in the heart and center of Fishtown just steps away from La Colombe in Fishtown and booming Frankford Avenue. Originally built as the Developers’s Unit, this home is loaded with upgrades, surrounded by oversized windows, located on a quiet side street and offers a Tax Abatement! This beauty is 5 Beds, 4 Baths, roughly 4,500/SF and an expansive 21 feet wide, a rarity for city living. The 1st floor consists of your 2 Car, side by side, Garage that is large enough for extra storage and equipped with a 220 volt line for your Electric Vehicle charger. Walk into the house and find a mud room, complete with storage and a washer & dryer. A bedroom and a full bathroom are also located on this floor that boasts 10 foot ceilings. Head up the stairs and you will find a huge custom, gourmet kitchen with walnut flat panel modern cabinetry that go from the floor up to the 12 foot ceilings and sit on gorgeous, solid herringbone hardwood flooring The kitchen boasts luxury Monogram Appliances and a large island with stone countertops and plenty of seating. A custom built banquet with storage sits just across the island in case you wanted to add a table to turn it into a nook. Just off the kitchen is an enormous dining & living space with patio sliding doors (to the rear of the kitchen) not only shedding tons of light in, but providing access to your rear deck. The living room is centered around an open-sided, modern gas fireplace. Head up the custom steel stringer, oak tread staircase up onto the 3rd Floor where you will find 11 foot ceilings, a guest bedroom, complete with it’s own modern bathroom, an additional laundry room, and the luxurious Primary Suite. Step inside the Primary and you will find 2 walk-in closets, a grand bedroom drenched in sunlight, and a swanky bathroom. The bathroom boasts a 9 foot double vanity, private toilet closet and a huge walk-in shower with custom cut marble slabs, dual shower heads, dual rain head, wands and a jacuzzi soaking tub to give you a true spa-like experience. Above the 3rd floor is one of the largest roof decks in Philadelphia with unobstructed views of the city. Downstairs is a fully finished basement with 2 bedrooms, a full bathroom, and a media room/office/ playroom/whatever your imagination desires. 1242 E Oxford St is located just steps away from Fishtown’s best amenities, including; Middle Child Clubhouse, WM Mulherin’s & Son, Kalaya, Suraya, Bastia & so much more.
Contact an agent
Home facts
- Year built:2024
- Listing ID #:PAPH2553620
- Added:105 day(s) ago
- Updated:February 11, 2026 at 08:32 AM
Rooms and interior
- Bedrooms:5
- Total bathrooms:4
- Full bathrooms:4
- Living area:4,500 sq. ft.
Heating and cooling
- Cooling:Central A/C, Multi Units
- Heating:Forced Air, Natural Gas
Structure and exterior
- Roof:Composite, Flat, Pitched, Rubber
- Year built:2024
- Building area:4,500 sq. ft.
- Lot area:0.03 Acres
Utilities
- Water:Public
- Sewer:Public Sewer
Finances and disclosures
- Price:$1,750,000
- Price per sq. ft.:$388.89
- Tax amount:$19,247 (2025)
New listings near 1242 E Oxford St
 $364,900Active6 beds 3 baths2,772 sq. ft.
$364,900Active6 beds 3 baths2,772 sq. ft.1227 Harrison St, PHILADELPHIA, PA 19124
MLS# PAPH2523712Listed by: REALTY MARK ASSOCIATES $999,900Pending4 beds 4 baths2,508 sq. ft.
$999,900Pending4 beds 4 baths2,508 sq. ft.1102 E Columbia #lot 3, PHILADELPHIA, PA 19125
MLS# PAPH2571676Listed by: RE/MAX READY- Open Wed, 5 to 6:30pmNew
 $240,000Active2 beds 2 baths1,000 sq. ft.
$240,000Active2 beds 2 baths1,000 sq. ft.2215 N Mutter St, PHILADELPHIA, PA 19133
MLS# PAPH2583186Listed by: COMPASS PENNSYLVANIA, LLC - Coming Soon
 $399,000Coming Soon3 beds 2 baths
$399,000Coming Soon3 beds 2 baths3710 Vale Ln, PHILADELPHIA, PA 19114
MLS# PAPH2580658Listed by: REALTY MARK CITYSCAPE-HUNTINGDON VALLEY - Open Sat, 2 to 3pmNew
 $299,900Active4 beds 3 baths1,530 sq. ft.
$299,900Active4 beds 3 baths1,530 sq. ft.5443 Irving St, PHILADELPHIA, PA 19139
MLS# PAPH2580706Listed by: KELLER WILLIAMS MAIN LINE - Coming Soon
 $475,000Coming Soon3 beds 1 baths
$475,000Coming Soon3 beds 1 baths409 E George St, PHILADELPHIA, PA 19125
MLS# PAPH2581532Listed by: EXP REALTY, LLC - New
 $885,000Active2 beds 2 baths1,852 sq. ft.
$885,000Active2 beds 2 baths1,852 sq. ft.1213-15 Locust St #b, PHILADELPHIA, PA 19107
MLS# PAPH2582294Listed by: ELFANT WISSAHICKON-RITTENHOUSE SQUARE - Coming Soon
 $99,000Coming Soon3 beds 2 baths
$99,000Coming Soon3 beds 2 baths3054 N 15th St, PHILADELPHIA, PA 19132
MLS# PAPH2582602Listed by: COMPASS PENNSYLVANIA, LLC - Coming Soon
 $699,000Coming Soon4 beds 3 baths
$699,000Coming Soon4 beds 3 baths1726 Annin St, PHILADELPHIA, PA 19146
MLS# PAPH2582844Listed by: COMPASS PENNSYLVANIA, LLC - New
 $199,900Active2 beds 2 baths950 sq. ft.
$199,900Active2 beds 2 baths950 sq. ft.4633 Weymouth St, PHILADELPHIA, PA 19120
MLS# PAPH2582944Listed by: 20/20 REAL ESTATE - BENSALEM

