1244 N Allison St, Philadelphia, PA 19131
Local realty services provided by:ERA Reed Realty, Inc.
1244 N Allison St,Philadelphia, PA 19131
$269,900
- 3 Beds
- 3 Baths
- 1,408 sq. ft.
- Townhouse
- Active
Listed by: sonja s wayns
Office: diversified realty solutions
MLS#:PAPH2556424
Source:BRIGHTMLS
Price summary
- Price:$269,900
- Price per sq. ft.:$191.69
About this home
Experience the best of West Philadelphia living in this fully renovated Carroll Park townhome, perfectly positioned for convenience and an active lifestyle. Enjoy easy access to Fairmount Park, the Philadelphia Zoo, and ample local stores and shopping. This spacious townhome has been transformed with a focus on modern design and open flow. The main level immediately impresses with dramatic 9+ ft ceilings and stunning new hardwood flooring. An exceptional living room features a dynamic accent wall with built-in lighting and an electric fireplace, creating an inviting focal point. The dazzling, modern kitchen is an entertainer's delight, equipped with soft-close, two-tone shaker cabinets, high-end quartz counters, and a full suite of new stainless steel appliances, complete with a convenient breakfast bar. The second floor is designed for comfort and privacy. The main bedroom is an elegant space with a tray ceiling and a beautifully designed accent wall. Indulge in the private bath's spa-like standing shower. The contemporary hall bath features a sleek floating sink with gold accents and a modern LED mirror. Two generous additional bedrooms provide ample space and feature modern ceiling fans. The lower level is a massive, fully finished basement that offers endless possibilities for leisure, entertaining, or an additional living area, complemented by a stylish wood panel /tiled wall design and a powder room. Outside, you'll love the private, beautifully manicured backyard, ideal for outdoor dining and lounging, plus the welcoming front covered patio. This turn-key townhome offers the space, style, and location you’ve been searching for... So schedule your private tour today!
Contact an agent
Home facts
- Year built:1925
- Listing ID #:PAPH2556424
- Added:52 day(s) ago
- Updated:December 29, 2025 at 02:34 PM
Rooms and interior
- Bedrooms:3
- Total bathrooms:3
- Full bathrooms:2
- Half bathrooms:1
- Living area:1,408 sq. ft.
Heating and cooling
- Cooling:Ceiling Fan(s), Central A/C
- Heating:Forced Air, Natural Gas
Structure and exterior
- Year built:1925
- Building area:1,408 sq. ft.
- Lot area:0.04 Acres
Utilities
- Water:Public
- Sewer:Public Sewer
Finances and disclosures
- Price:$269,900
- Price per sq. ft.:$191.69
- Tax amount:$1,811 (2025)
New listings near 1244 N Allison St
- New
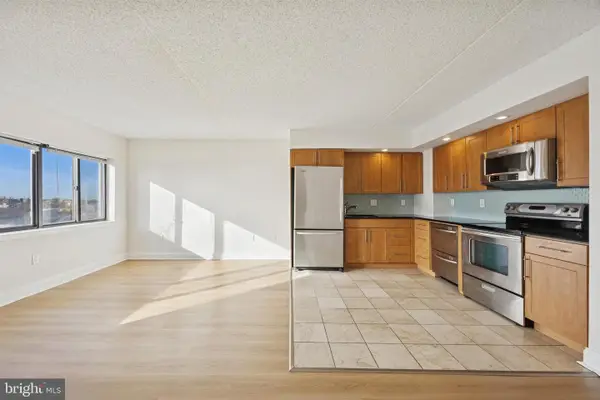 $215,000Active1 beds 1 baths560 sq. ft.
$215,000Active1 beds 1 baths560 sq. ft.200-10 Lombard St #820, PHILADELPHIA, PA 19147
MLS# PAPH2568896Listed by: KW EMPOWER - Coming Soon
 $475,000Coming Soon3 beds 4 baths
$475,000Coming Soon3 beds 4 baths6343 Milton St, PHILADELPHIA, PA 19138
MLS# PAPH2563998Listed by: IRON VALLEY REAL ESTATE LOWER GWYNEDD - New
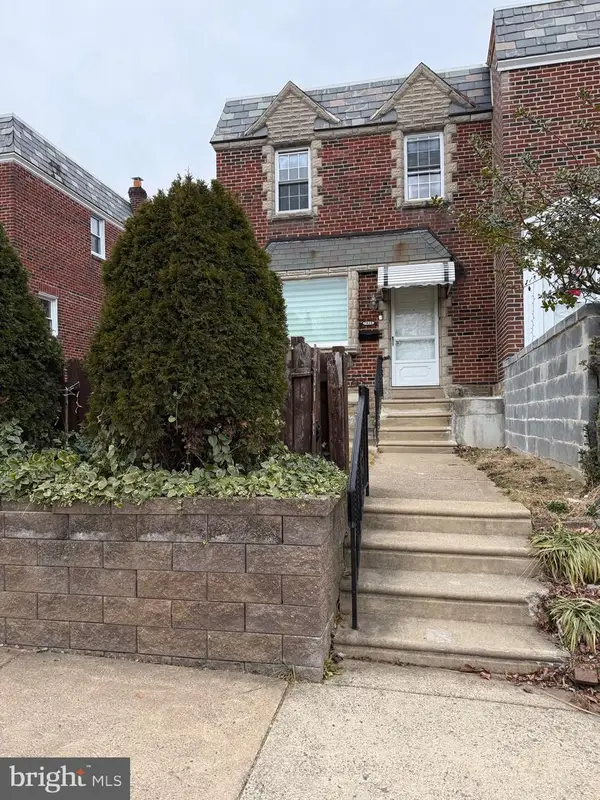 $358,000Active3 beds 2 baths1,332 sq. ft.
$358,000Active3 beds 2 baths1,332 sq. ft.7436 Belden St, PHILADELPHIA, PA 19111
MLS# PAPH2569766Listed by: PHILLY REAL ESTATE - New
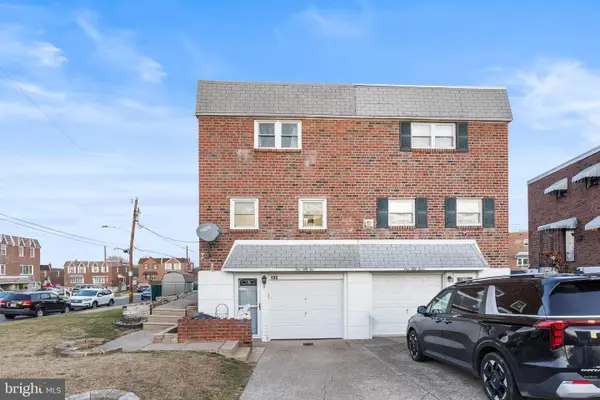 $330,000Active3 beds -- baths1,554 sq. ft.
$330,000Active3 beds -- baths1,554 sq. ft.155 Meadow Ln, PHILADELPHIA, PA 19154
MLS# PAPH2569352Listed by: HOMESTARR REALTY - New
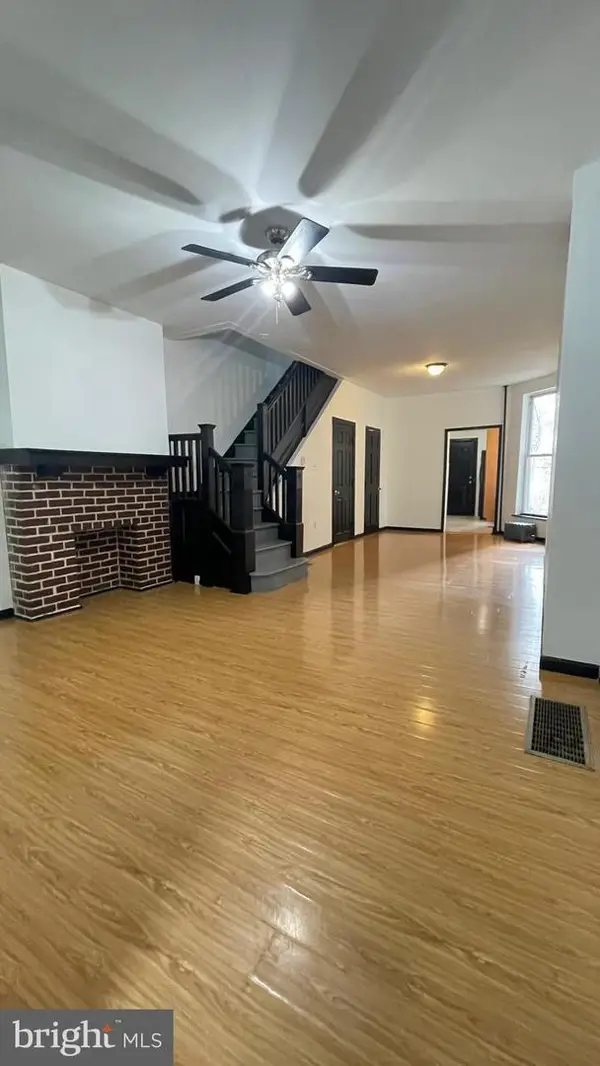 $179,900Active3 beds 2 baths1,144 sq. ft.
$179,900Active3 beds 2 baths1,144 sq. ft.6114 Master St, PHILADELPHIA, PA 19151
MLS# PAPH2569606Listed by: ELITE REALTY GROUP UNL. INC. - New
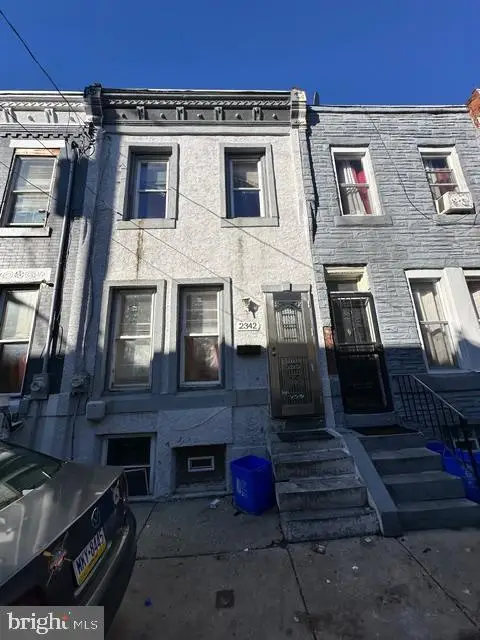 $69,000Active3 beds 3 baths1,074 sq. ft.
$69,000Active3 beds 3 baths1,074 sq. ft.2342 N Camac St, PHILADELPHIA, PA 19133
MLS# PAPH2569746Listed by: HK99 REALTY LLC - New
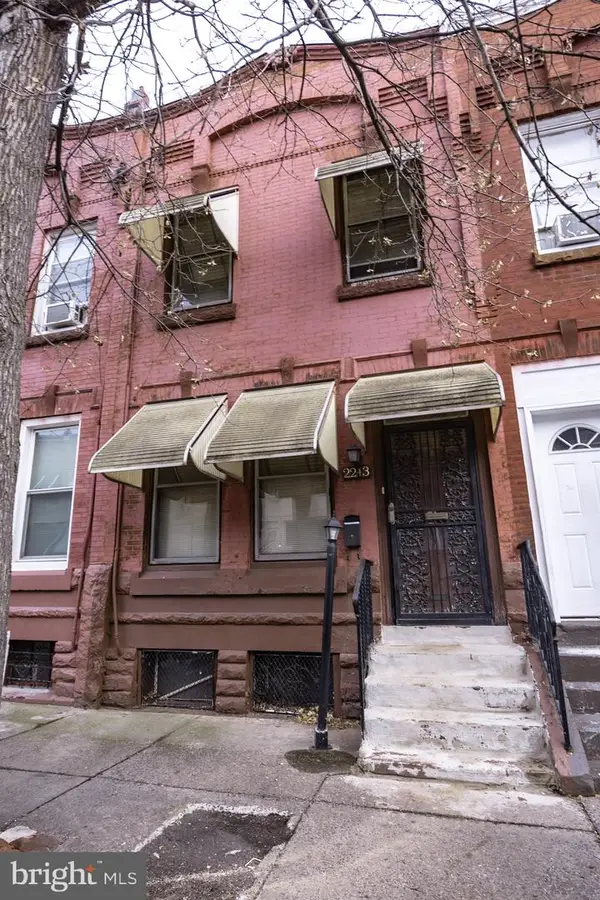 $55,555Active3 beds 1 baths1,350 sq. ft.
$55,555Active3 beds 1 baths1,350 sq. ft.2243 N 18th St, PHILADELPHIA, PA 19132
MLS# PAPH2569748Listed by: PETERS GORDON REALTY INC - New
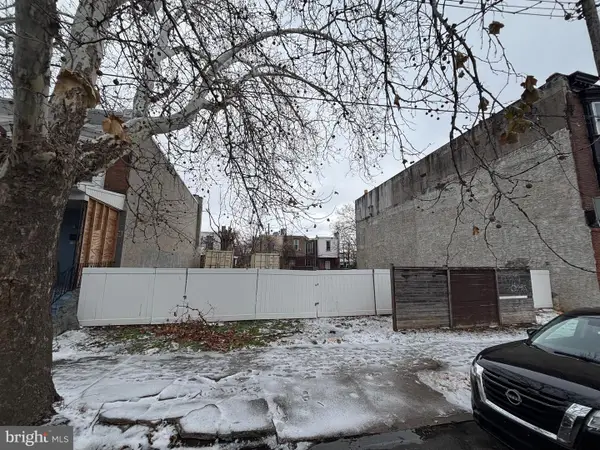 $45,000Active0.03 Acres
$45,000Active0.03 Acres105 N 60th St, PHILADELPHIA, PA 19139
MLS# PAPH2569742Listed by: KW EMPOWER - New
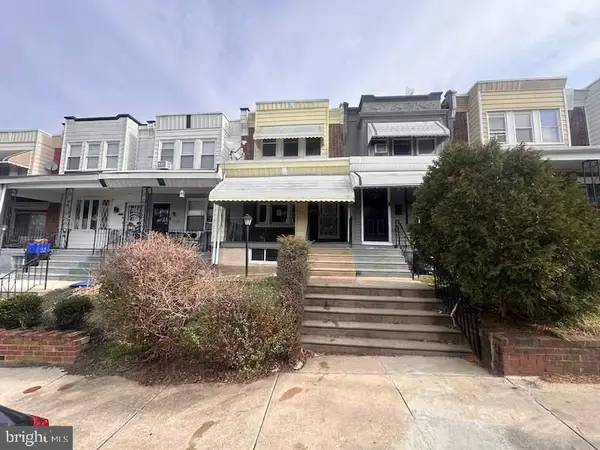 $99,900Active3 beds 1 baths960 sq. ft.
$99,900Active3 beds 1 baths960 sq. ft.5737 N Woodstock St, PHILADELPHIA, PA 19138
MLS# PAPH2569744Listed by: GENSTONE REALTY - New
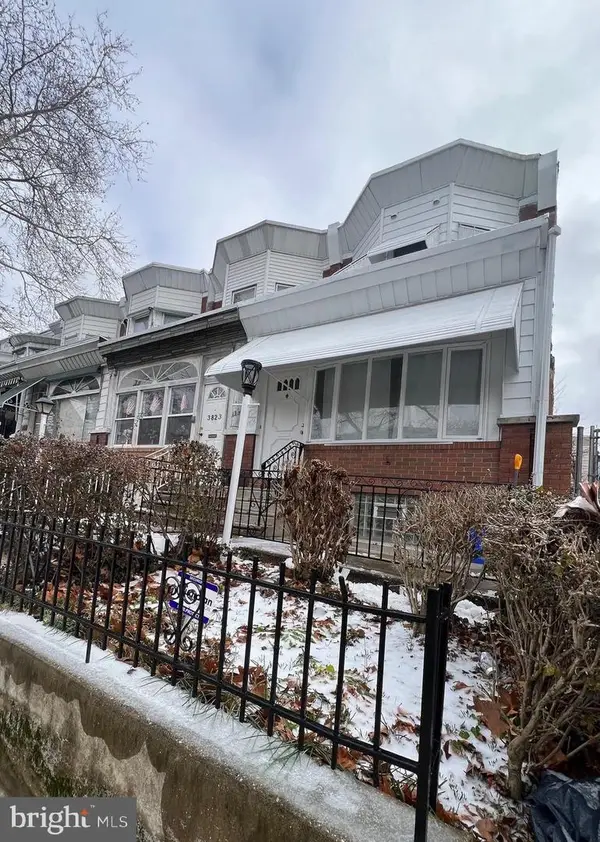 $285,000Active3 beds 3 baths1,710 sq. ft.
$285,000Active3 beds 3 baths1,710 sq. ft.3821 N 17th St, PHILADELPHIA, PA 19140
MLS# PAPH2569716Listed by: BHHS FOX & ROACH-CHRISTIANA
