12603 Biscayne Dr, PHILADELPHIA, PA 19154
Local realty services provided by:ERA Martin Associates
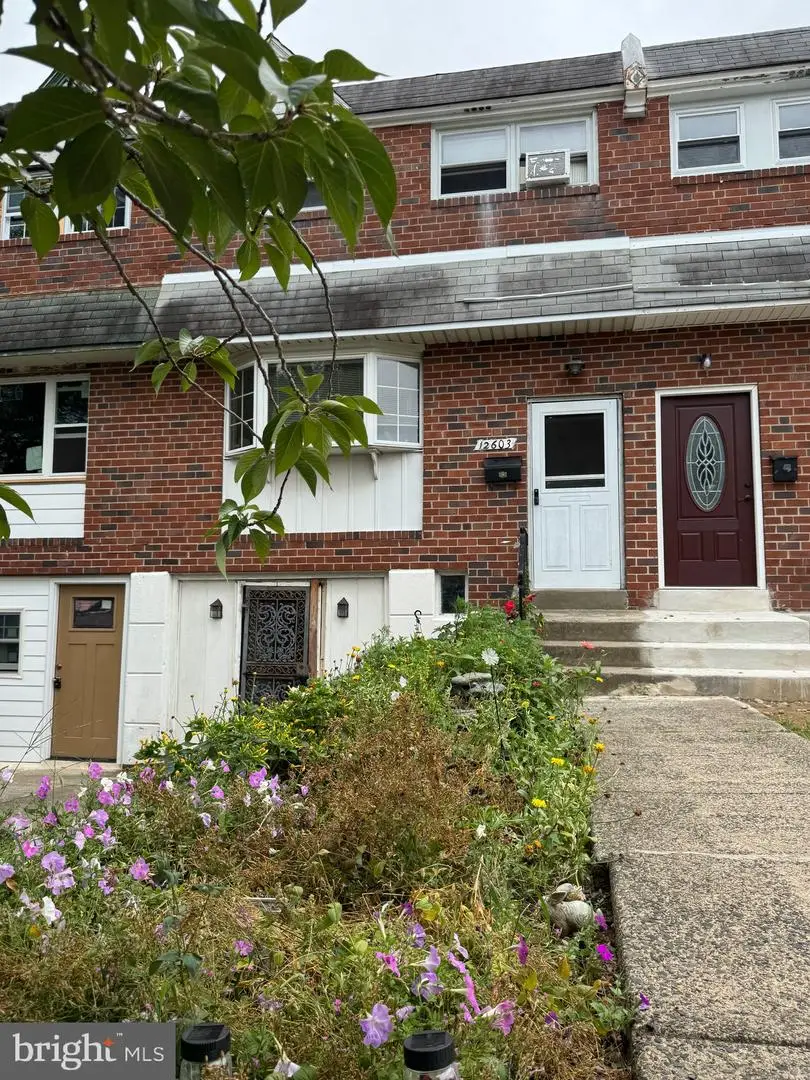
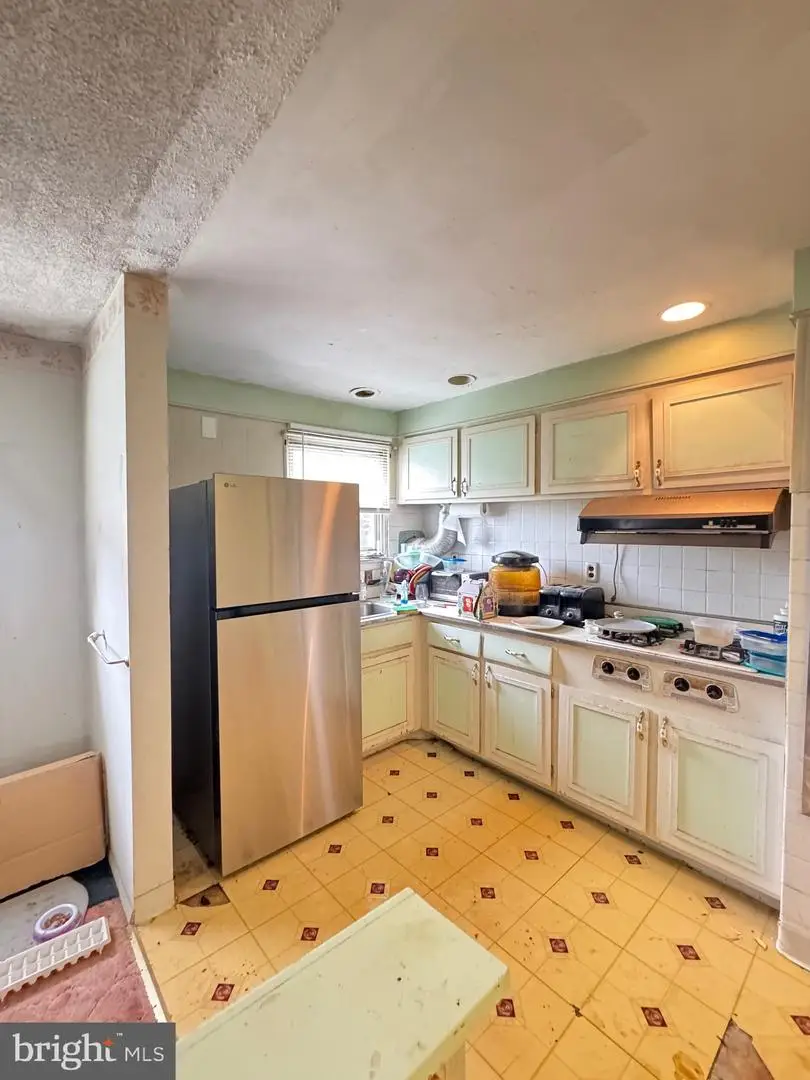
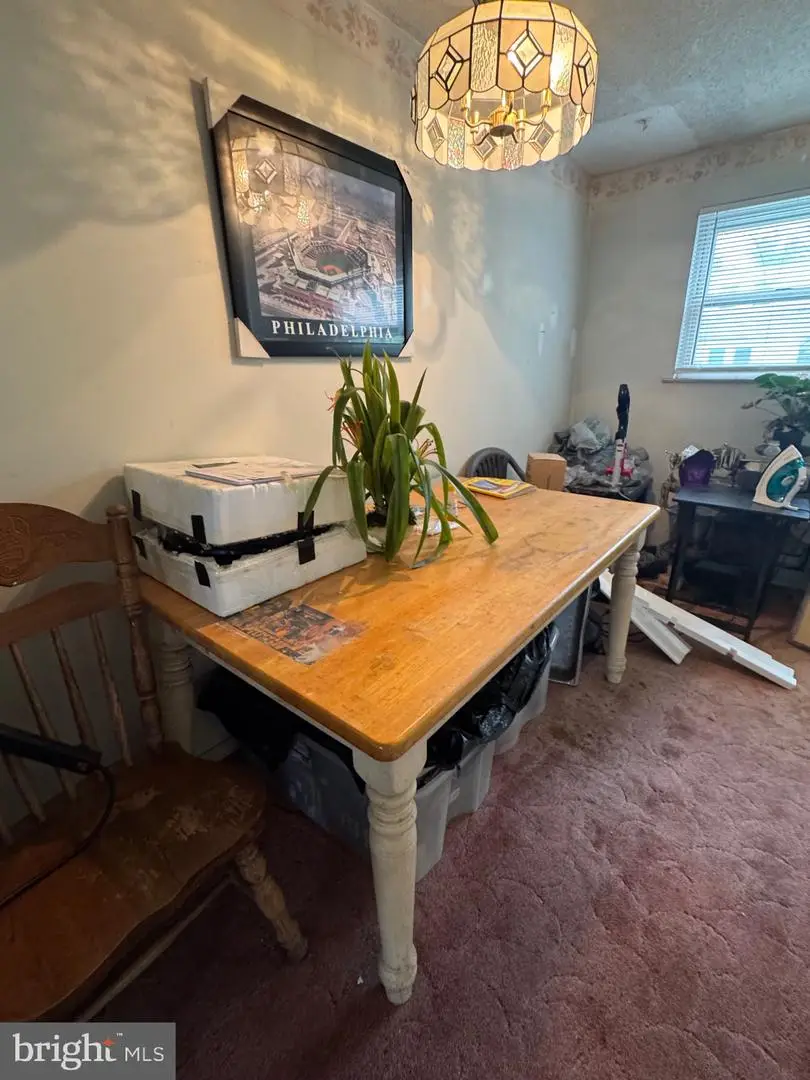
12603 Biscayne Dr,PHILADELPHIA, PA 19154
$268,900
- 3 Beds
- 2 Baths
- 1,224 sq. ft.
- Townhouse
- Active
Listed by:ming t lo
Office:philly real estate
MLS#:PAPH2511120
Source:BRIGHTMLS
Price summary
- Price:$268,900
- Price per sq. ft.:$219.69
About this home
Fantastic Opportunity in Parkwood!
This well-located interior row home is ready for its next owner or savvy investor. Featuring a classic layout, you'll enter via a few front steps into a spacious living room that flows seamlessly into the open dining area and a full, open-concept kitchen — perfect for entertaining or everyday living.
The lower level offers a large recreation room or home office with direct access to the backyard and a covered porch — ideal for outdoor enjoyment. You’ll also find a generously sized laundry room and a full bathroom on this level for added convenience.
Upstairs, the home features three comfortable bedrooms, a second full bathroom, and plenty of closet space throughout. Recent upgrades include a newer high-efficiency central HVAC system and a new roof, adding lasting value and peace of mind.
Bring your personal touch to modernize and make this home truly shine — the potential is undeniable!
Located in one of the area’s most desirable neighborhoods, you’re within walking distance to Franklin Mills Mall, Walmart, Sam’s Club, LA Fitness, and multiple bus stops. Convenience and community are right at your doorstep.
Don’t miss out – schedule your private tour today!
Contact an agent
Home facts
- Year built:1964
- Listing Id #:PAPH2511120
- Added:49 day(s) ago
- Updated:August 20, 2025 at 01:46 PM
Rooms and interior
- Bedrooms:3
- Total bathrooms:2
- Full bathrooms:1
- Half bathrooms:1
- Living area:1,224 sq. ft.
Heating and cooling
- Cooling:Central A/C
- Heating:Forced Air, Natural Gas
Structure and exterior
- Roof:Flat, Shingle
- Year built:1964
- Building area:1,224 sq. ft.
- Lot area:0.04 Acres
Utilities
- Water:Public
- Sewer:Public Sewer
Finances and disclosures
- Price:$268,900
- Price per sq. ft.:$219.69
- Tax amount:$1,462 (2004)
New listings near 12603 Biscayne Dr
- New
 $374,900Active3 beds 2 baths1,260 sq. ft.
$374,900Active3 beds 2 baths1,260 sq. ft.3631 Whitehall Ln, PHILADELPHIA, PA 19114
MLS# PAPH2526852Listed by: RE/MAX ONE REALTY - New
 $230,000Active3 beds 2 baths1,600 sq. ft.
$230,000Active3 beds 2 baths1,600 sq. ft.1762 E Washington Ln, PHILADELPHIA, PA 19138
MLS# PAPH2529414Listed by: TESLA REALTY GROUP, LLC - New
 $279,900Active2 beds 2 baths792 sq. ft.
$279,900Active2 beds 2 baths792 sq. ft.3120 Almond St, PHILADELPHIA, PA 19134
MLS# PAPH2529416Listed by: CENTURY 21 VETERANS-NEWTOWN - Coming Soon
 $269,900Coming Soon3 beds 1 baths
$269,900Coming Soon3 beds 1 baths8562 Benton Ave, PHILADELPHIA, PA 19152
MLS# PAPH2529408Listed by: VYLLA HOME - New
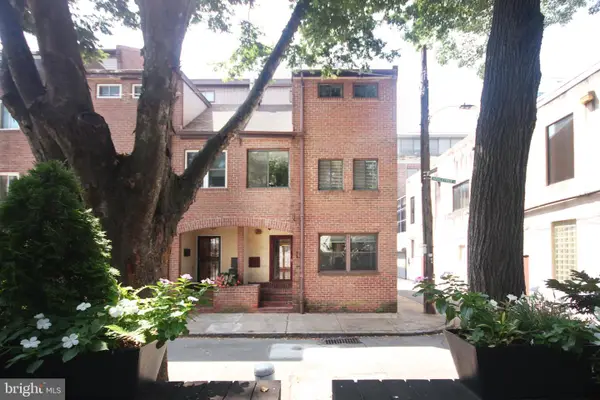 $845,000Active3 beds 3 baths1,814 sq. ft.
$845,000Active3 beds 3 baths1,814 sq. ft.2128 Appletree St, PHILADELPHIA, PA 19103
MLS# PAPH2529412Listed by: PANPHIL REALTY, LLC - New
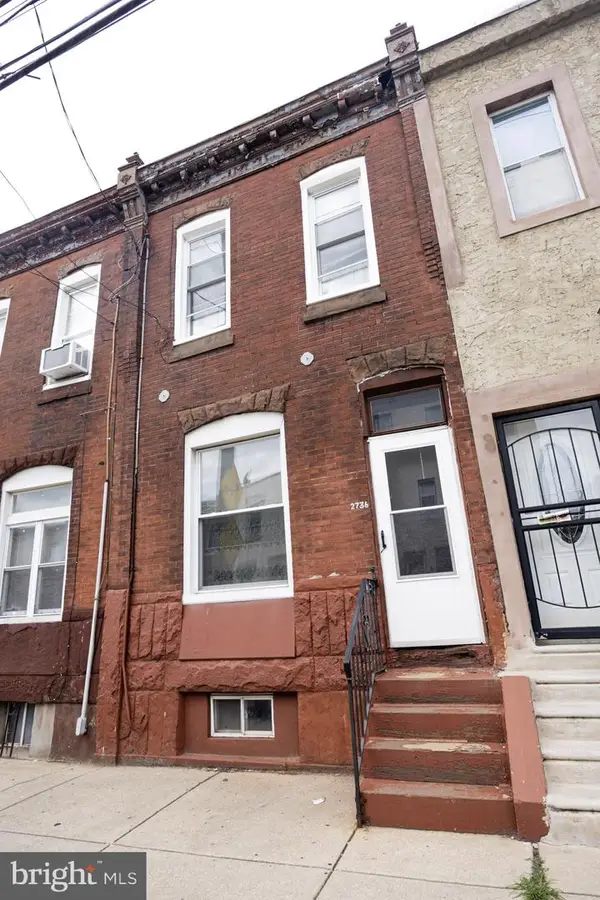 $69,900Active3 beds 1 baths1,020 sq. ft.
$69,900Active3 beds 1 baths1,020 sq. ft.2736 N Mascher St, PHILADELPHIA, PA 19133
MLS# PAPH2529332Listed by: PETERS GORDON REALTY INC - New
 $174,900Active3 beds 1 baths1,024 sq. ft.
$174,900Active3 beds 1 baths1,024 sq. ft.5658 Belmar Ter, PHILADELPHIA, PA 19143
MLS# PAPH2529336Listed by: PETERS GORDON REALTY INC - New
 $225,000Active4 beds 3 baths1,504 sq. ft.
$225,000Active4 beds 3 baths1,504 sq. ft.206 W Allegheny Ave, PHILADELPHIA, PA 19133
MLS# PAPH2529122Listed by: KELLER WILLIAMS REAL ESTATE TRI-COUNTY - New
 $205,000Active2 beds -- baths1,458 sq. ft.
$205,000Active2 beds -- baths1,458 sq. ft.2446 N 33rd St, PHILADELPHIA, PA 19132
MLS# PAPH2529402Listed by: TRUSTART REALTY - Coming SoonOpen Fri, 5 to 7pm
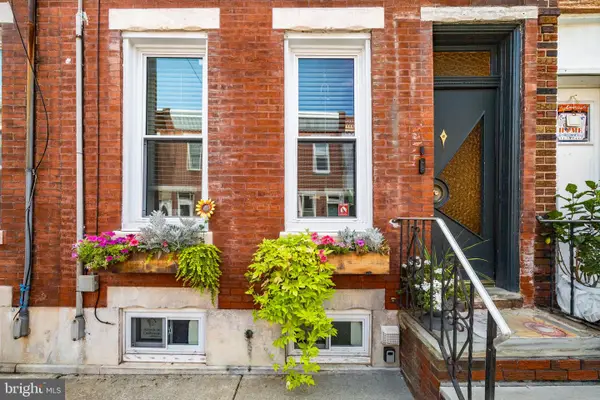 $319,900Coming Soon3 beds 1 baths
$319,900Coming Soon3 beds 1 baths1821 S Carlisle St, PHILADELPHIA, PA 19145
MLS# PAPH2529396Listed by: SPACE & COMPANY
