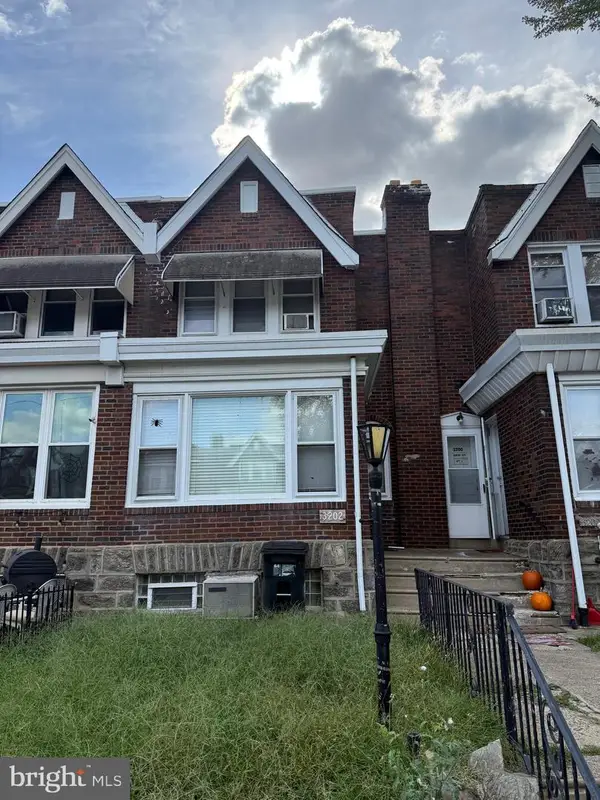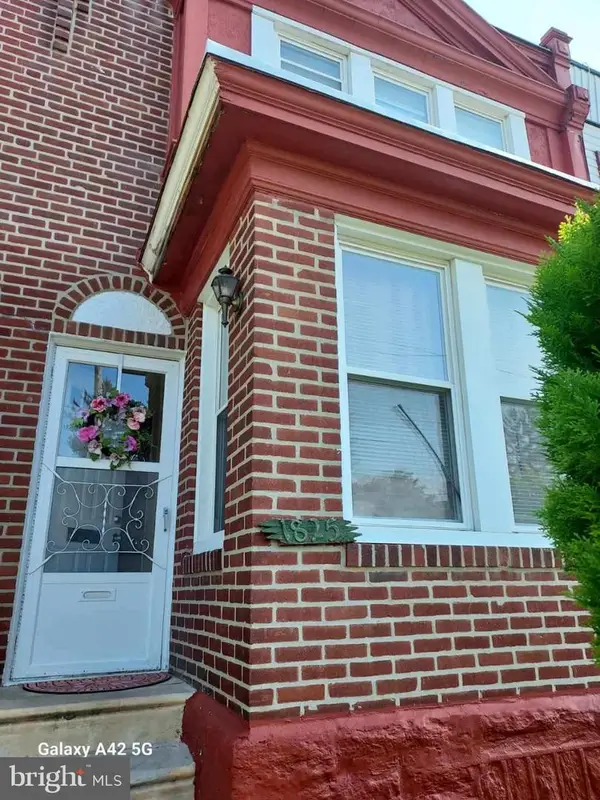12614 Biscayne Dr, Philadelphia, PA 19154
Local realty services provided by:ERA OakCrest Realty, Inc.
12614 Biscayne Dr,Philadelphia, PA 19154
$352,900
- 4 Beds
- 3 Baths
- 1,224 sq. ft.
- Single family
- Pending
Listed by:james gale
Office:realty mark cityscape
MLS#:PAPH2491068
Source:BRIGHTMLS
Price summary
- Price:$352,900
- Price per sq. ft.:$288.32
About this home
Attention All Homebuyers!
This beautiful newly renovated 4 bedroom 2.5 bathroom twin semi detached corner townhouse is located in the highly desirable Parkwood neighborhood in the Greater Northeast section of Philadelphia. This property comes complete with a new roof, new mechanicals and all new plumbing throughout.
Walk in the front door to the spacious living room with a complete open concept that leads right out to the big beautiful brand new kitchen which comes complete with quartz countertops, new cabinets, a big island and plenty of room. Upstairs you will find 3 nice sized bedrooms and 2 full bathrooms including the master bedroom which comes complete with a master bathroom. Downstairs you will find a partially finished basement with a laundry room, another bedroom and a half bathroom. Schedule your showings today before you miss out on the opportunity to own this beautiful home.
Contact an agent
Home facts
- Year built:1955
- Listing ID #:PAPH2491068
- Added:121 day(s) ago
- Updated:October 05, 2025 at 07:35 AM
Rooms and interior
- Bedrooms:4
- Total bathrooms:3
- Full bathrooms:2
- Half bathrooms:1
- Living area:1,224 sq. ft.
Heating and cooling
- Cooling:Central A/C
- Heating:Forced Air, Natural Gas
Structure and exterior
- Year built:1955
- Building area:1,224 sq. ft.
- Lot area:0.06 Acres
Utilities
- Water:Public
- Sewer:Public Sewer
Finances and disclosures
- Price:$352,900
- Price per sq. ft.:$288.32
- Tax amount:$4,052 (2024)
New listings near 12614 Biscayne Dr
- New
 $286,000Active3 beds 2 baths1,414 sq. ft.
$286,000Active3 beds 2 baths1,414 sq. ft.3202 Unruh Ave, PHILADELPHIA, PA 19149
MLS# PAPH2544732Listed by: HOME VISTA REALTY - Coming Soon
 $399,900Coming Soon3 beds 2 baths
$399,900Coming Soon3 beds 2 baths2426 S Juniper St, PHILADELPHIA, PA 19148
MLS# PAPH2544722Listed by: REALTY MARK ASSOCIATES - New
 $300,000Active3 beds 2 baths1,176 sq. ft.
$300,000Active3 beds 2 baths1,176 sq. ft.7040 E Roosevelt Blvd, PHILADELPHIA, PA 19149
MLS# PAPH2540190Listed by: KELLER WILLIAMS REAL ESTATE - NEWTOWN - New
 $185,000Active6 beds -- baths1,280 sq. ft.
$185,000Active6 beds -- baths1,280 sq. ft.1825 Dallas St, PHILADELPHIA, PA 19126
MLS# PAPH2544716Listed by: REALTY MARK ASSOCIATES - Coming SoonOpen Sat, 11am to 1pm
 $259,000Coming Soon3 beds 1 baths
$259,000Coming Soon3 beds 1 baths6204 Mershon St, PHILADELPHIA, PA 19149
MLS# PAPH2544712Listed by: KELLER WILLIAMS REAL ESTATE - MEDIA - New
 $289,999Active3 beds 2 baths1,216 sq. ft.
$289,999Active3 beds 2 baths1,216 sq. ft.846 S 58th St, PHILADELPHIA, PA 19143
MLS# PAPH2544680Listed by: TESLA REALTY GROUP, LLC - New
 $265,000Active4 beds 2 baths1,485 sq. ft.
$265,000Active4 beds 2 baths1,485 sq. ft.407 Conarroe St, PHILADELPHIA, PA 19128
MLS# PAPH2544698Listed by: MCGILL REAL ESTATE - New
 $165,000Active3 beds 1 baths1,120 sq. ft.
$165,000Active3 beds 1 baths1,120 sq. ft.267 Rubicam St, PHILADELPHIA, PA 19120
MLS# PAPH2544704Listed by: RE/MAX AFFILIATES - New
 $345,000Active4 beds -- baths1,700 sq. ft.
$345,000Active4 beds -- baths1,700 sq. ft.5617 Spruce St, PHILADELPHIA, PA 19139
MLS# PAPH2542986Listed by: KELLER WILLIAMS MAIN LINE - New
 $549,000Active3 beds 2 baths1,894 sq. ft.
$549,000Active3 beds 2 baths1,894 sq. ft.1022-24 S 2nd St #4, PHILADELPHIA, PA 19147
MLS# PAPH2544336Listed by: KW EMPOWER
