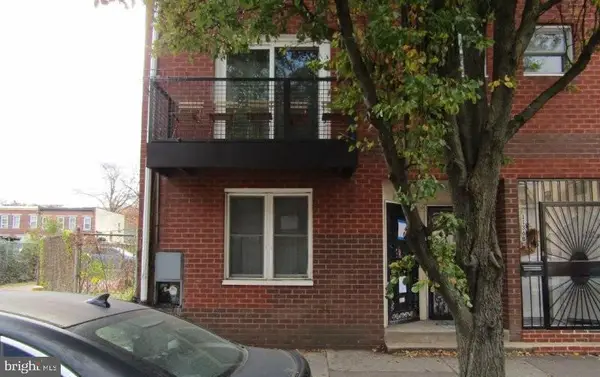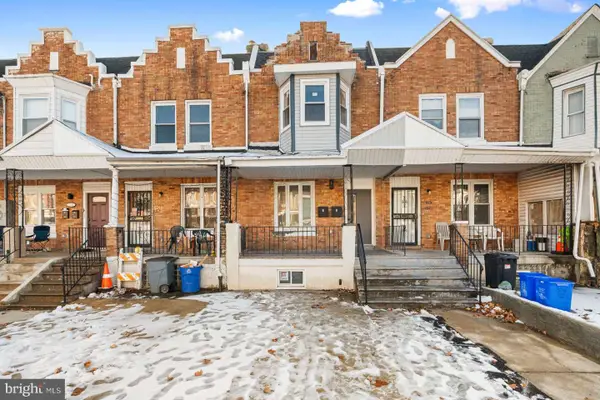131 Carson St, Philadelphia, PA 19127
Local realty services provided by:ERA Central Realty Group
131 Carson St,Philadelphia, PA 19127
$419,000
- 4 Beds
- 4 Baths
- 2,211 sq. ft.
- Townhouse
- Pending
Listed by: gregory d'amico, reid j rosenthal
Office: bhhs fox & roach the harper at rittenhouse square
MLS#:PAPH2530934
Source:BRIGHTMLS
Price summary
- Price:$419,000
- Price per sq. ft.:$189.51
About this home
Welcome to 131 Carson Street, a spacious & updated corner home, just steps from Main Street Manayunk. This 4 bedroom, 3.5 bathroom home offers 2,160 square feet of living space across three levels. The main level features an open concept living and dining room with 10 foot ceilings, beautified by exposed wooden beams, brick, and bamboo hardwood floors. The kitchen includes granite countertops, stainless steel appliances, and a built in bar nook. Past the kitchen, you’ll find a mudroom with a stackable washer and dryer, as well as access to a half bathroom. A rear door leads to the fenced backyard, which can also be accessed through the large walkout basement. Upstairs, the large primary bedroom includes a walk in closet and an en suite bathroom with dual vanities, separate shower with a built in bench, and custom shutters. A second bedroom suite on this floor includes its own full bathroom. The 3rd floor features two additional bedrooms with sky lights and another full bathroom. Located within walking distance to Pretzel Park, the Manayunk Bridge Trail, the train station, this home offers a true Main Street lifestyle. Enjoy quick access to Fairmount Park, the Wissahickon trails, Center City, and the surrounding suburbs. Schedule your private tour and see all that this incredible Manayunk home has to offer.
Contact an agent
Home facts
- Year built:1900
- Listing ID #:PAPH2530934
- Added:108 day(s) ago
- Updated:December 25, 2025 at 08:30 AM
Rooms and interior
- Bedrooms:4
- Total bathrooms:4
- Full bathrooms:3
- Half bathrooms:1
- Living area:2,211 sq. ft.
Heating and cooling
- Cooling:Central A/C
- Heating:Central, Natural Gas
Structure and exterior
- Year built:1900
- Building area:2,211 sq. ft.
- Lot area:0.02 Acres
Utilities
- Water:Public
- Sewer:Public Sewer
Finances and disclosures
- Price:$419,000
- Price per sq. ft.:$189.51
- Tax amount:$6,321 (2025)
New listings near 131 Carson St
- New
 $499,000Active5 beds 4 baths3,000 sq. ft.
$499,000Active5 beds 4 baths3,000 sq. ft.503 E Walnut Ln, PHILADELPHIA, PA 19144
MLS# PAPH2568774Listed by: KELLER WILLIAMS MAIN LINE - New
 $225,000Active3 beds 1 baths1,228 sq. ft.
$225,000Active3 beds 1 baths1,228 sq. ft.1933 W Pacific St, PHILADELPHIA, PA 19140
MLS# PAPH2569444Listed by: XL REALTY GROUP - New
 $105,000Active5 beds 1 baths1,551 sq. ft.
$105,000Active5 beds 1 baths1,551 sq. ft.2113 N Franklin St, PHILADELPHIA, PA 19122
MLS# PAPH2548532Listed by: CENTURY 21 ADVANTAGE GOLD-SOUTHAMPTON - New
 $315,000Active2 beds 2 baths1,200 sq. ft.
$315,000Active2 beds 2 baths1,200 sq. ft.1134 South St #a, PHILADELPHIA, PA 19147
MLS# PAPH2569454Listed by: RE/MAX PRIME REAL ESTATE - New
 $440,000Active4 beds -- baths1,504 sq. ft.
$440,000Active4 beds -- baths1,504 sq. ft.5246 Cedar Ave, PHILADELPHIA, PA 19143
MLS# PAPH2569456Listed by: HOMEZU BY SIMPLE CHOICE - New
 $279,000Active3 beds 2 baths1,844 sq. ft.
$279,000Active3 beds 2 baths1,844 sq. ft.5722 Florence Ave, PHILADELPHIA, PA 19143
MLS# PAPH2569442Listed by: KW EMPOWER - New
 $143,100Active3 beds 1 baths1,280 sq. ft.
$143,100Active3 beds 1 baths1,280 sq. ft.1705 S 24th St, PHILADELPHIA, PA 19145
MLS# PAPH2569396Listed by: REALHOME SERVICES AND SOLUTIONS, INC. - New
 $285,000Active1 beds 1 baths665 sq. ft.
$285,000Active1 beds 1 baths665 sq. ft.1811 Chestnut St #unit 404, PHILADELPHIA, PA 19103
MLS# PAPH2569404Listed by: KW EMPOWER - Coming Soon
 $1,350,000Coming Soon4 beds 5 baths
$1,350,000Coming Soon4 beds 5 baths1810 Bainbridge St, PHILADELPHIA, PA 19146
MLS# PAPH2569414Listed by: COLDWELL BANKER REALTY - Coming Soon
 $535,000Coming Soon4 beds 3 baths
$535,000Coming Soon4 beds 3 baths444 Woodhaven Ter, PHILADELPHIA, PA 19116
MLS# PAPH2569426Listed by: HONEST REAL ESTATE
