- ERA
- Pennsylvania
- Philadelphia
- 1314 E Passyunk Ave #a
1314 E Passyunk Ave #a, Philadelphia, PA 19147
Local realty services provided by:ERA Reed Realty, Inc.
1314 E Passyunk Ave #a,Philadelphia, PA 19147
$400,000
- 2 Beds
- 3 Baths
- 1,250 sq. ft.
- Townhouse
- Pending
Listed by: matthew j milano, madison simone
Office: kw empower
MLS#:PAPH2549108
Source:BRIGHTMLS
Price summary
- Price:$400,000
- Price per sq. ft.:$320
- Monthly HOA dues:$100
About this home
Welcome to Passyunk Place, beautiful new construction development in the heart of Passyunk Square. These bi-level units offer an open floor plan filled with lots of natural light. Step inside to find wide plank hardwood floors, quartz countertops, white cabinets, and recess lighting, a built-in camera system with doorbell, and most importantly a 10-year Tax Abatement.
The main level features a front bedroom with closet space that also makes a great home office, along with a full bathroom, coat closet, and stackable washer and dryer. Toward the back of the home, you’ll find a spacious second bedroom with an ensuite bath located just steps from the rear door that leads out to the backyard. The lower level includes the kitchen as well as a half bath, storage, and a spacious living room.
Located in a highly walkable neighborhood, you’re just steps from award winning restaurants, cafés, and shops. A nearby playground, basketball courts, and open field add even more to love about this fantastic location.
Contact an agent
Home facts
- Year built:2022
- Listing ID #:PAPH2549108
- Added:107 day(s) ago
- Updated:February 06, 2026 at 08:42 AM
Rooms and interior
- Bedrooms:2
- Total bathrooms:3
- Full bathrooms:2
- Half bathrooms:1
- Living area:1,250 sq. ft.
Heating and cooling
- Cooling:Central A/C
- Heating:Electric, Forced Air
Structure and exterior
- Year built:2022
- Building area:1,250 sq. ft.
- Lot area:0.02 Acres
Utilities
- Water:Public
- Sewer:Public Sewer
Finances and disclosures
- Price:$400,000
- Price per sq. ft.:$320
- Tax amount:$2,000 (2025)
New listings near 1314 E Passyunk Ave #a
- Coming Soon
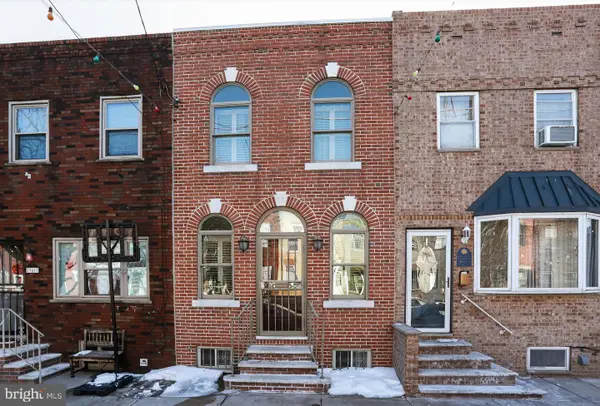 $374,900Coming Soon3 beds 1 baths
$374,900Coming Soon3 beds 1 baths348 Wolf St, PHILADELPHIA, PA 19148
MLS# PAPH2581462Listed by: HOUWZER, LLC - New
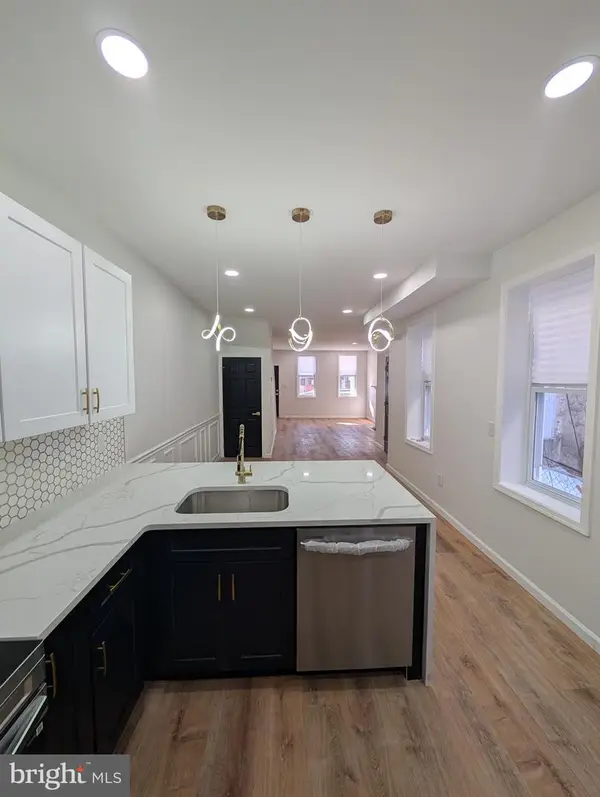 $249,000Active3 beds 2 baths1,080 sq. ft.
$249,000Active3 beds 2 baths1,080 sq. ft.6017 Vine St, PHILADELPHIA, PA 19139
MLS# PAPH2580576Listed by: SPRINGER REALTY GROUP - New
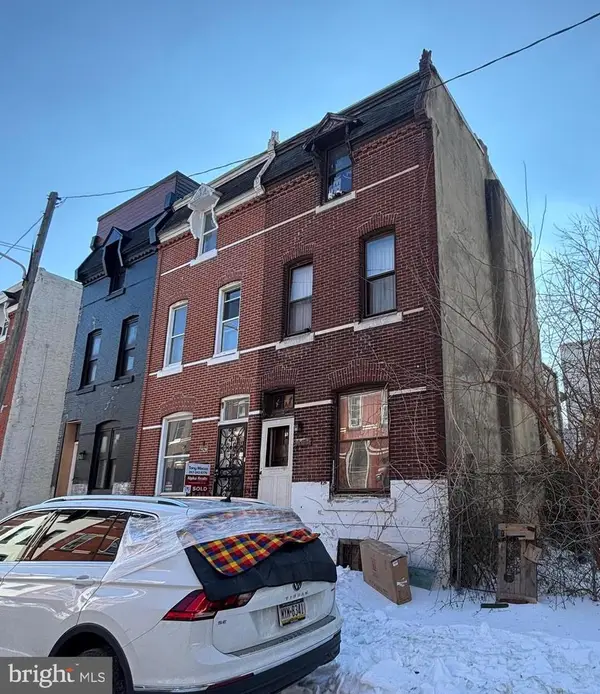 $149,900Active4 beds 1 baths1,516 sq. ft.
$149,900Active4 beds 1 baths1,516 sq. ft.2530 Turner St, PHILADELPHIA, PA 19121
MLS# PAPH2581522Listed by: RE/MAX AFFILIATES - New
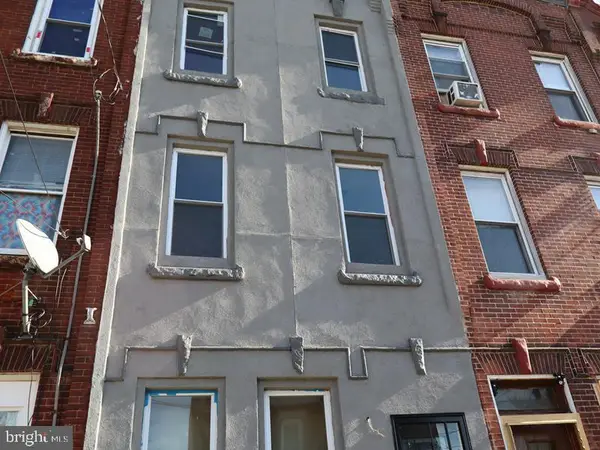 $154,900Active3 beds 4 baths1,609 sq. ft.
$154,900Active3 beds 4 baths1,609 sq. ft.1753 N 27th St, PHILADELPHIA, PA 19121
MLS# PAPH2581524Listed by: ELFANT WISSAHICKON-MT AIRY - New
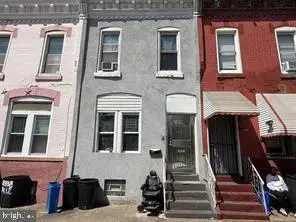 $99,000Active3 beds 3 baths1,318 sq. ft.
$99,000Active3 beds 3 baths1,318 sq. ft.2340 N 12th St, PHILADELPHIA, PA 19133
MLS# PAPH2581538Listed by: HK99 REALTY LLC - Open Sat, 12 to 1:30pmNew
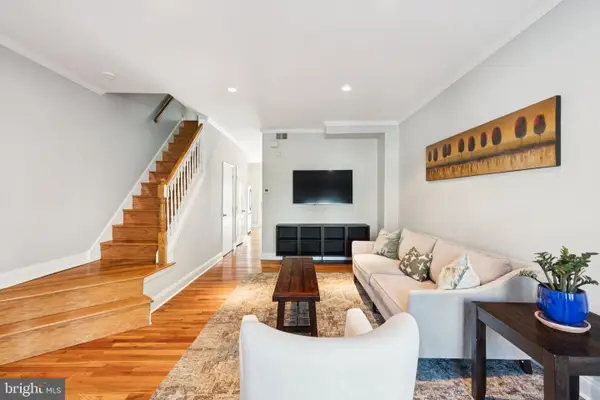 $689,000Active4 beds 4 baths1,920 sq. ft.
$689,000Active4 beds 4 baths1,920 sq. ft.2828 Ogden St, PHILADELPHIA, PA 19130
MLS# PAPH2577054Listed by: KW EMPOWER - New
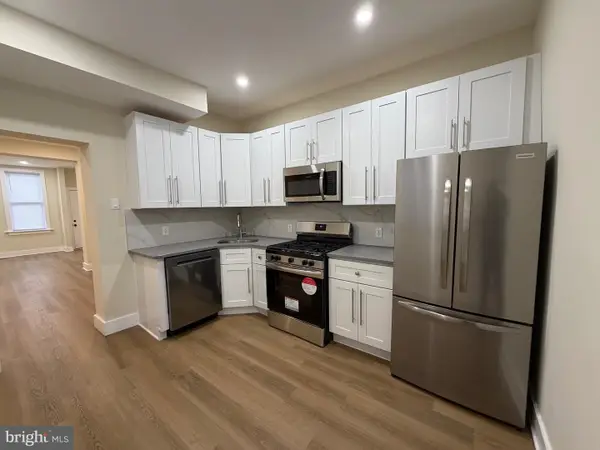 $179,999Active3 beds 2 baths1,332 sq. ft.
$179,999Active3 beds 2 baths1,332 sq. ft.2061 Granite St, PHILADELPHIA, PA 19124
MLS# PAPH2581492Listed by: VALOR REAL ESTATE, LLC. - New
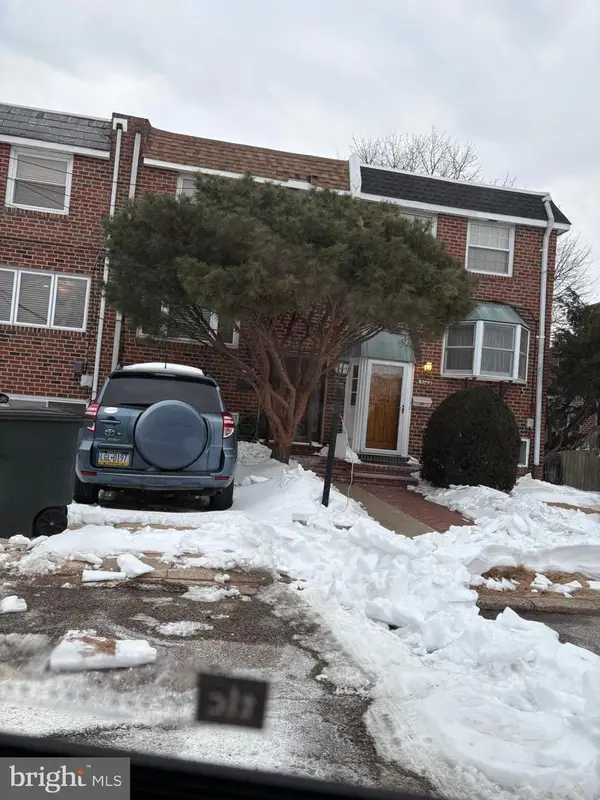 $359,900Active3 beds 2 baths1,550 sq. ft.
$359,900Active3 beds 2 baths1,550 sq. ft.3141 Olympia Pl, PHILADELPHIA, PA 19145
MLS# PAPH2581520Listed by: RE/MAX AFFILIATES - New
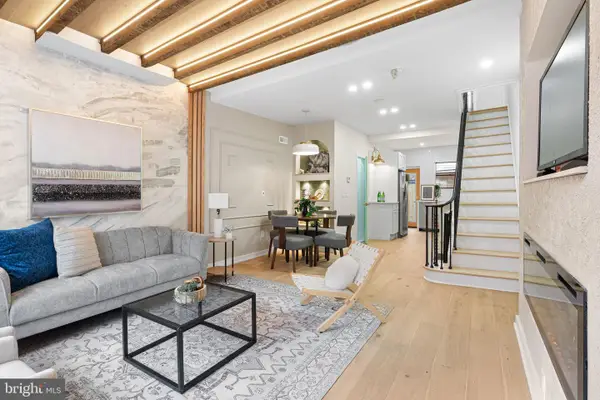 $400,000Active3 beds 2 baths1,024 sq. ft.
$400,000Active3 beds 2 baths1,024 sq. ft.1834 S Rosewood St, PHILADELPHIA, PA 19145
MLS# PAPH2581530Listed by: RE/MAX ONE REALTY - New
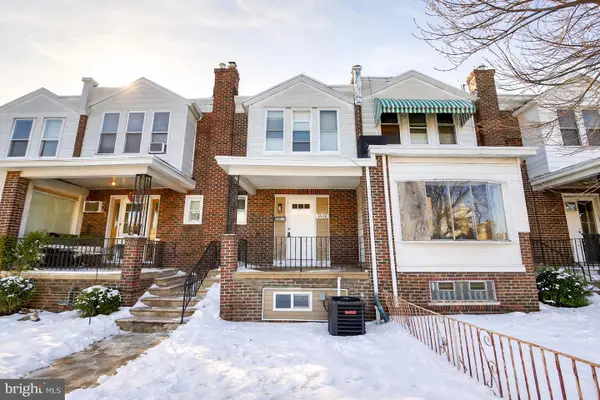 $289,000Active3 beds 2 baths1,024 sq. ft.
$289,000Active3 beds 2 baths1,024 sq. ft.4622 Wilbrock St, PHILADELPHIA, PA 19136
MLS# PAPH2581334Listed by: VYLLA HOME

