1315 S Capitol Street, Philadelphia, PA 19146
Local realty services provided by:Mountain Realty ERA Powered
1315 S Capitol Street,Philadelphia, PA 19146
$675,000
- 3 Beds
- 4 Baths
- 2,350 sq. ft.
- Townhouse
- Active
Listed by: alyssa vargas
Office: kw empower
MLS#:PAPH2420166
Source:BRIGHTMLS
Price summary
- Price:$675,000
- Price per sq. ft.:$287.23
- Monthly HOA dues:$7.5
About this home
Welcome to 1315 S Capitol St, part of the Wharton Court luxury development in Point Breeze! This stunning 3 bed, 2 & 1/2 bath townhome offers both traditional charm and modern sophistication, featuring a spacious floor plan with 14' ceilings in the main living room, an abundance of natural light, and a private garage that leads directly into your home. The sleek kitchen boasts stainless steel GE Profile appliances, a spacious layout, and overlooks the living room with glass railings, providing an open and airy feel. The owner's suite occupies an entire floor with a spa-like bathroom, including a soaking tub, large shower, and massive walk-in closet. Upstairs, you'll find two more bright bedrooms, a laundry closet, and a dry bar leading to the rooftop deck with breathtaking city skyline views. Located in the heart of Point Breeze, Wharton Court is minutes from Center City, University City, CHOP, and I-76. Enjoy smart home features like thermostats, a door lock, and a video doorbell, all controllable from your phone or tablet! Home has 8 years left on tax abatement! Schedule your tour today
Contact an agent
Home facts
- Year built:2023
- Listing ID #:PAPH2420166
- Added:419 day(s) ago
- Updated:January 08, 2026 at 02:50 PM
Rooms and interior
- Bedrooms:3
- Total bathrooms:4
- Full bathrooms:2
- Half bathrooms:2
- Living area:2,350 sq. ft.
Heating and cooling
- Cooling:Central A/C, Multi Units, Zoned
- Heating:Central, Forced Air, Natural Gas, Zoned
Structure and exterior
- Year built:2023
- Building area:2,350 sq. ft.
- Lot area:0.01 Acres
Utilities
- Water:Public
- Sewer:Public Sewer
Finances and disclosures
- Price:$675,000
- Price per sq. ft.:$287.23
- Tax amount:$1,959 (2025)
New listings near 1315 S Capitol Street
- New
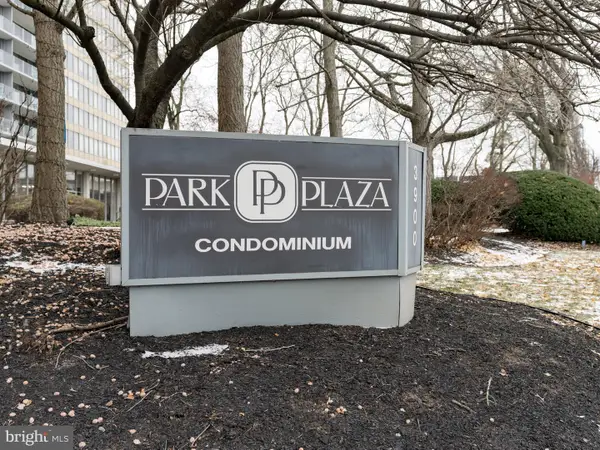 $130,000Active1 beds 1 baths986 sq. ft.
$130,000Active1 beds 1 baths986 sq. ft.3900 Ford Rd #18b, PHILADELPHIA, PA 19131
MLS# PAPH2572058Listed by: KW EMPOWER - New
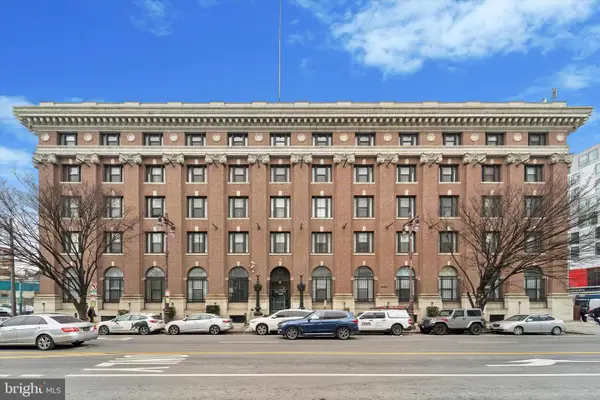 $250,000Active1 beds 1 baths559 sq. ft.
$250,000Active1 beds 1 baths559 sq. ft.1100-00 S Broad St #706b, PHILADELPHIA, PA 19146
MLS# PAPH2565074Listed by: COMPASS PENNSYLVANIA, LLC - New
 $195,000Active2 beds 1 baths784 sq. ft.
$195,000Active2 beds 1 baths784 sq. ft.1309 S Myrtlewood St, PHILADELPHIA, PA 19146
MLS# PAPH2571162Listed by: JG REAL ESTATE LLC - New
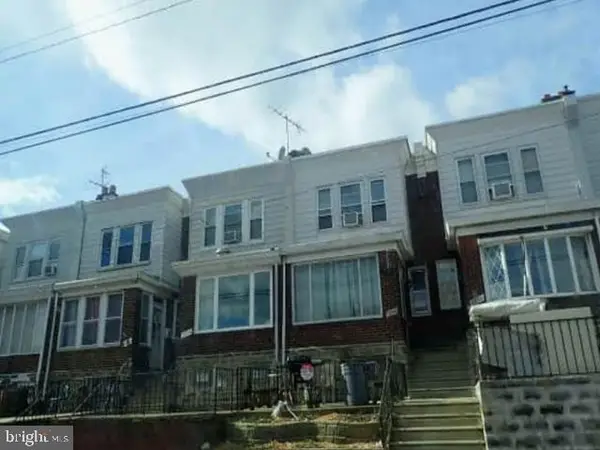 $132,500Active3 beds 1 baths1,200 sq. ft.
$132,500Active3 beds 1 baths1,200 sq. ft.3836 K St, PHILADELPHIA, PA 19124
MLS# PAPH2572604Listed by: REALHOME SERVICES AND SOLUTIONS, INC. - Open Sun, 2 to 4pmNew
 $395,000Active3 beds 2 baths2,496 sq. ft.
$395,000Active3 beds 2 baths2,496 sq. ft.5101 Ditman St, PHILADELPHIA, PA 19124
MLS# PAPH2572592Listed by: KW EMPOWER - Coming SoonOpen Sat, 12 to 2pm
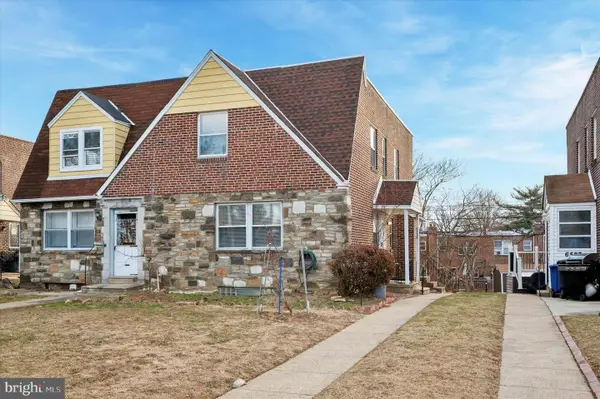 $275,000Coming Soon3 beds 3 baths
$275,000Coming Soon3 beds 3 baths6529 N 2nd St, PHILADELPHIA, PA 19126
MLS# PAPH2572578Listed by: LIBERTY BELL REAL ESTATE & PROPERTY MANAGEMENT - New
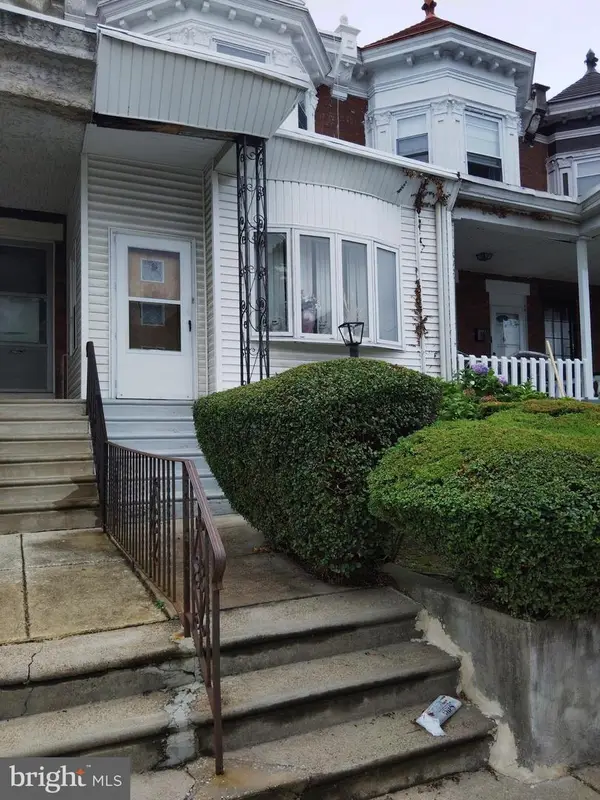 $95,000Active4 beds 1 baths1,555 sq. ft.
$95,000Active4 beds 1 baths1,555 sq. ft.6154 Webster St, PHILADELPHIA, PA 19143
MLS# PAPH2570090Listed by: EXP REALTY, LLC - New
 $315,000Active3 beds 2 baths1,580 sq. ft.
$315,000Active3 beds 2 baths1,580 sq. ft.1639 N Corlies St, PHILADELPHIA, PA 19121
MLS# PAPH2571962Listed by: COMPASS PENNSYLVANIA, LLC - New
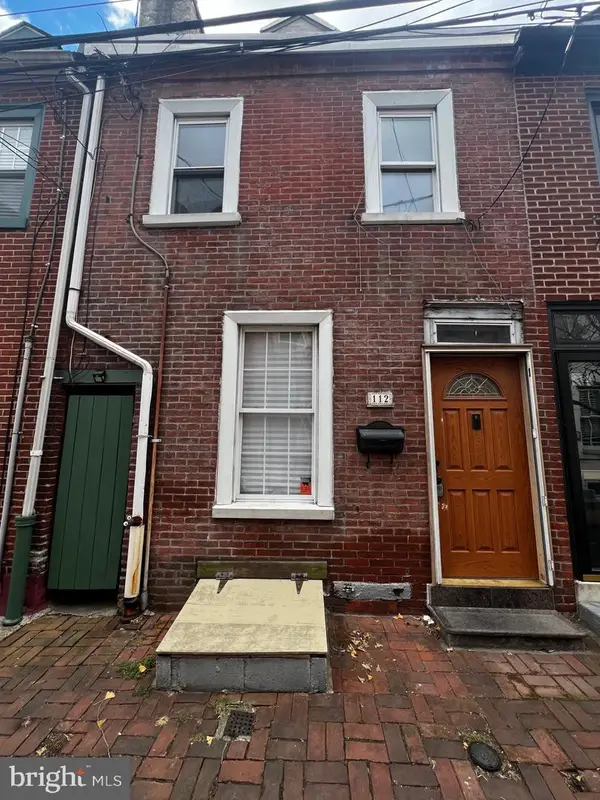 $200,000Active2 beds 1 baths825 sq. ft.
$200,000Active2 beds 1 baths825 sq. ft.112 Monroe St, PHILADELPHIA, PA 19147
MLS# PAPH2572144Listed by: COLDWELL BANKER REALTY - Open Sun, 12 to 2pmNew
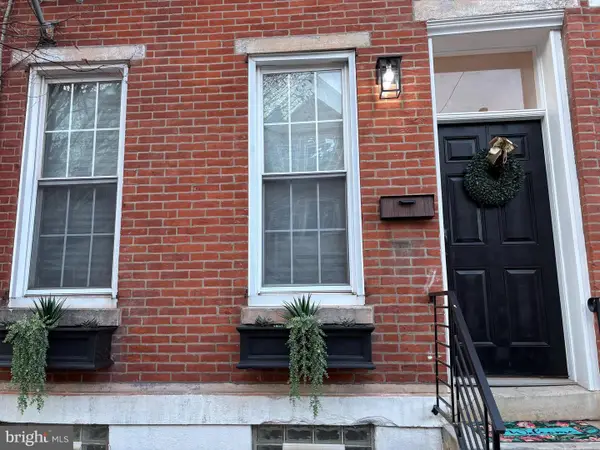 $695,000Active4 beds 3 baths2,400 sq. ft.
$695,000Active4 beds 3 baths2,400 sq. ft.1931 Parrish St, PHILADELPHIA, PA 19130
MLS# PAPH2572554Listed by: KW EMPOWER
