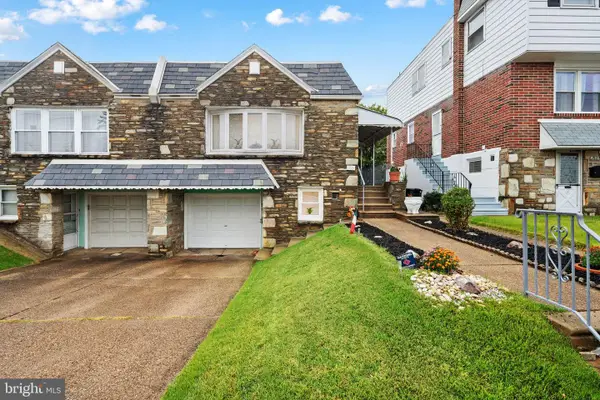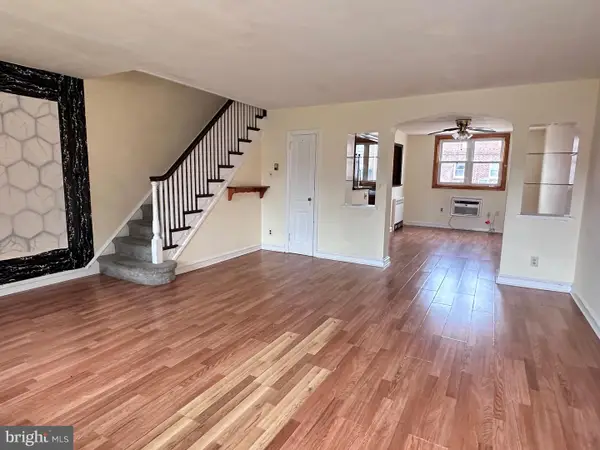134 N Hobart St, Philadelphia, PA 19139
Local realty services provided by:ERA Valley Realty
Listed by:maria maria quattrone quattrone
Office:re/max @ home
MLS#:PAPH2488766
Source:BRIGHTMLS
Price summary
- Price:$205,000
- Price per sq. ft.:$164.53
About this home
This fully renovated and move-in ready townhome is a perfect blend of style, comfort, and modern upgrades. From the moment you step onto the welcoming front patio and enter into the home, you’re guided into a spacious open-concept living and dining area designed for everyday living and effortless entertaining. The kitchen is a true showpiece, featuring brand-new energy-efficient stainless steel appliances, including a built-in microwave, stove, dishwasher, and a double-door refrigerator. The kitchen is also equipped with modern cabinetry that has soft-close drawers, granite countertops, and a beautifully tiled backsplash to really complete the space. The kitchen then leads to a cozy, step-down backyard—perfect for outdoor enjoyment.
Upstairs, you'll find three generously sized bedrooms, each with ceiling fans for year-round comfort. The primary bedroom is filled with natural light thanks to the charming bay windows. The fully renovated hallway bathroom features a contemporary walk-in shower with a stylish enclosure, a modern vanity with cabinet storage, a decorative wall mirror, and updated lighting fixtures. The basement, accessible directly from the kitchen, offers additional space to tailor to your needs—ideal for a home office, gym, or media room. A brand-new washer and dryer set is already installed.
This home is equipped with a central air conditioning system and includes a fully installed security camera setup, which is transferable to the new owner.
The property qualifies for the CRA program, offering a conventional loan with no mortgage insurance, low down payment and lower interest rate.
Key Bank is offering a 5K credit for this property which can be tied in with the Philly First 10K grant. The 5K credit can be applied toward closing costs or to prepay mortgage, flood/hazard insurance, escrow deposit, real estate taxes, or per diem interest. Find more information in the documents section of the listing.
13-month HWA home warranty will be included with acceptable offer. This must be included in the Agreement of Sale.
Commuters will appreciate being just one minute from the MFL 60th Street Station, offering easy access to Center City and beyond. Enjoy nearby dining at Bistro 870 Restaurant & Lounge, Island Breeze Cafe, and M&G Deli, along with several local grocery options like Save-A-Lot, The Fresh Grocer, and Sunshine Super Market. Schools such as John Barry Community School and William L. Sayre Middle School are close by, and local parks—including Haddington Park, the Haddington Recreation Center, and Carroll Park Playground—offer great outdoor amenities.
This home checks every box for modern city living with upgraded features, a convenient location, and flexible financing options. Schedule your private tour today and see everything this exceptional home has to offer.
Contact an agent
Home facts
- Year built:1925
- Listing ID #:PAPH2488766
- Added:117 day(s) ago
- Updated:September 30, 2025 at 03:39 AM
Rooms and interior
- Bedrooms:3
- Total bathrooms:1
- Full bathrooms:1
- Living area:1,246 sq. ft.
Heating and cooling
- Cooling:Central A/C
- Heating:Central, Natural Gas
Structure and exterior
- Year built:1925
- Building area:1,246 sq. ft.
- Lot area:0.02 Acres
Utilities
- Water:Public
- Sewer:Public Sewer
Finances and disclosures
- Price:$205,000
- Price per sq. ft.:$164.53
- Tax amount:$1,445 (2025)
New listings near 134 N Hobart St
- New
 $399,000Active3 beds 3 baths1,140 sq. ft.
$399,000Active3 beds 3 baths1,140 sq. ft.1926 Beyer Ave, PHILADELPHIA, PA 19115
MLS# PAPH2542410Listed by: CITY & SUBURBAN REAL ESTATE - Coming Soon
 $300,000Coming Soon3 beds 2 baths
$300,000Coming Soon3 beds 2 baths1403 Englewood St, PHILADELPHIA, PA 19111
MLS# PAPH2542786Listed by: HOME SOLUTIONS REALTY GROUP - New
 $209,900Active3 beds 1 baths1,188 sq. ft.
$209,900Active3 beds 1 baths1,188 sq. ft.2429 S Lawrence St, PHILADELPHIA, PA 19148
MLS# PAPH2542794Listed by: TRIAMOND REALTY - Open Sat, 1 to 3pmNew
 $475,000Active2 beds 2 baths840 sq. ft.
$475,000Active2 beds 2 baths840 sq. ft.714 Salter St, PHILADELPHIA, PA 19147
MLS# PAPH2541754Listed by: KELLER WILLIAMS REALTY DEVON-WAYNE - New
 $155,000Active4 beds 1 baths1,280 sq. ft.
$155,000Active4 beds 1 baths1,280 sq. ft.5913 Locust St, PHILADELPHIA, PA 19139
MLS# PAPH2542770Listed by: KELLER WILLIAMS MAIN LINE - Coming Soon
 $189,000Coming Soon-- beds 1 baths
$189,000Coming Soon-- beds 1 baths1008-20 Spruce St #21, PHILADELPHIA, PA 19107
MLS# PAPH2542632Listed by: OCF REALTY LLC - PHILADELPHIA - New
 $270,000Active3 beds 2 baths1,224 sq. ft.
$270,000Active3 beds 2 baths1,224 sq. ft.3025 Longshore Ave, PHILADELPHIA, PA 19149
MLS# PAPH2542744Listed by: CANAAN REALTY INVESTMENT GROUP - New
 $65,000Active0.02 Acres
$65,000Active0.02 Acres2313 N 19th St, PHILADELPHIA, PA 19132
MLS# PAPH2542754Listed by: GARDNER REALTY LLC - New
 $65,000Active0.02 Acres
$65,000Active0.02 Acres2315 N 19th St, PHILADELPHIA, PA 19132
MLS# PAPH2542758Listed by: GARDNER REALTY LLC - New
 $314,900Active4 beds 3 baths1,871 sq. ft.
$314,900Active4 beds 3 baths1,871 sq. ft.6547 N Bouvier St, PHILADELPHIA, PA 19126
MLS# PAPH2542112Listed by: ABSOLUTE REALTY GROUP
