1342 E Hewson St, Philadelphia, PA 19125
Local realty services provided by:ERA Central Realty Group
1342 E Hewson St,Philadelphia, PA 19125
$294,900
- 3 Beds
- 2 Baths
- 1,144 sq. ft.
- Townhouse
- Active
Listed by:karen m scena
Office:bhhs fox & roach-center city walnut
MLS#:PAPH2519086
Source:BRIGHTMLS
Price summary
- Price:$294,900
- Price per sq. ft.:$257.78
About this home
Don't miss this opportunity in the heart of Fishtown - This 3-story, 3-bedroom, 1.5-bath home is priced to sell and offered as-is with a motivated seller ready to make a deal. As you step inside you are greeted with an open-concept layout designed for both relaxation and entertaining. The kitchen is filled with natural light and ample cabinet space for all your culinary needs!! Step outside to your very own patio, ideal for morning coffee or evening gatherings under the stars. The second level is complete with 2 bedrooms and a main bath. Ascend to level 3 to the main bedroom with an outdoor balcony and view of center city. There is new flooring throughout! Located in one of Philadelphia's most desirable neighborhoods, you'll find yourself surrounded by local boutiques, incredible dining options, and lively arts and culture. Enjoy the scenic riverfront, parks, and community events that make Fishtown so special! With tons of potential, this property is a great fit for investors, renovators, or buyers looking to customize their dream home.
Contact an agent
Home facts
- Year built:1905
- Listing ID #:PAPH2519086
- Added:68 day(s) ago
- Updated:September 29, 2025 at 01:51 PM
Rooms and interior
- Bedrooms:3
- Total bathrooms:2
- Full bathrooms:1
- Half bathrooms:1
- Living area:1,144 sq. ft.
Heating and cooling
- Cooling:Central A/C
- Heating:Forced Air, Natural Gas
Structure and exterior
- Year built:1905
- Building area:1,144 sq. ft.
- Lot area:0.02 Acres
Utilities
- Water:Public
- Sewer:Public Sewer
Finances and disclosures
- Price:$294,900
- Price per sq. ft.:$257.78
- Tax amount:$5,327 (2024)
New listings near 1342 E Hewson St
- New
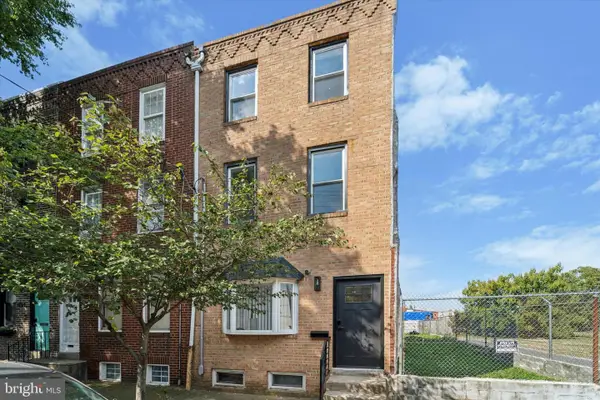 $524,900Active3 beds 2 baths362 sq. ft.
$524,900Active3 beds 2 baths362 sq. ft.1752 N 3rd St, PHILADELPHIA, PA 19122
MLS# PAPH2541112Listed by: KW EMPOWER - New
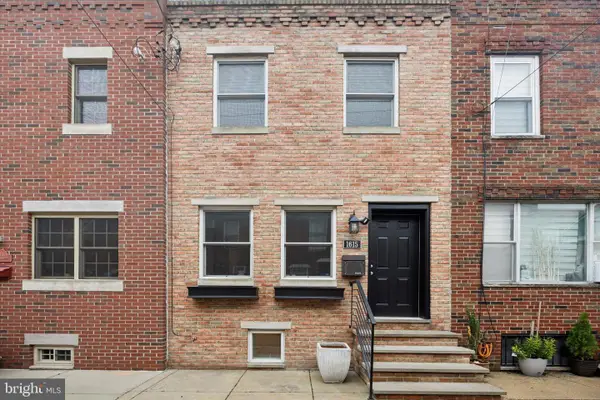 $479,900Active2 beds 2 baths930 sq. ft.
$479,900Active2 beds 2 baths930 sq. ft.1615 S Camac St, PHILADELPHIA, PA 19148
MLS# PAPH2541798Listed by: ELFANT WISSAHICKON-RITTENHOUSE SQUARE - New
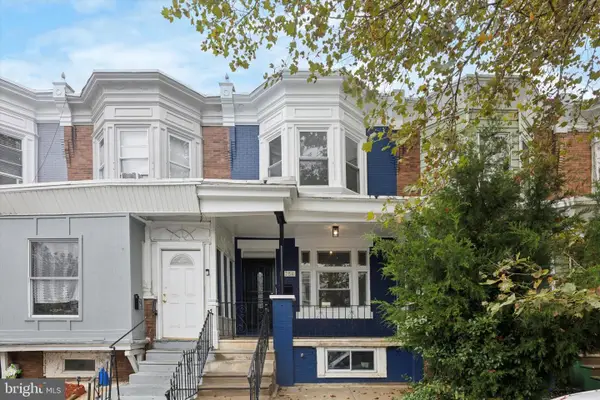 $265,000Active3 beds 2 baths1,730 sq. ft.
$265,000Active3 beds 2 baths1,730 sq. ft.5754 Larchwood Ave, PHILADELPHIA, PA 19143
MLS# PAPH2541874Listed by: ELFANT WISSAHICKON-RITTENHOUSE SQUARE - New
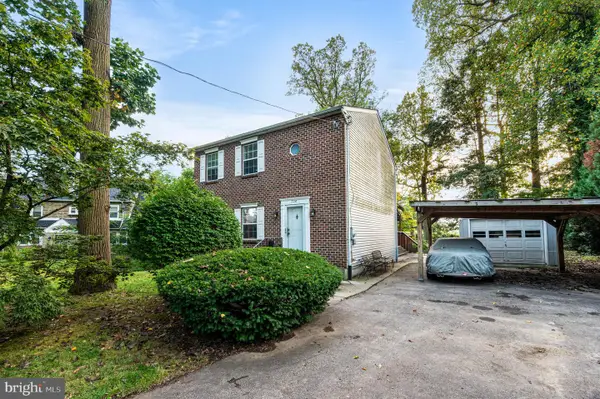 $419,000Active3 beds 3 baths1,728 sq. ft.
$419,000Active3 beds 3 baths1,728 sq. ft.728 Kenilworth Ave, PHILADELPHIA, PA 19126
MLS# PAPH2542200Listed by: COLDWELL BANKER REALTY - New
 $359,900Active4 beds 3 baths1,788 sq. ft.
$359,900Active4 beds 3 baths1,788 sq. ft.1608 Colima Rd, PHILADELPHIA, PA 19115
MLS# PAPH2541792Listed by: LERCH & ASSOCIATES REAL ESTATE - New
 $115,000Active3 beds 1 baths896 sq. ft.
$115,000Active3 beds 1 baths896 sq. ft.1942 S 56th St, PHILADELPHIA, PA 19143
MLS# PAPH2540928Listed by: REALTY ONE GROUP FOCUS - New
 $155,000Active2 beds 1 baths750 sq. ft.
$155,000Active2 beds 1 baths750 sq. ft.4805 Rosalie St, PHILADELPHIA, PA 19135
MLS# PAPH2541158Listed by: COLDWELL BANKER REALTY - New
 $250,000Active3 beds -- baths4,101 sq. ft.
$250,000Active3 beds -- baths4,101 sq. ft.837 E Woodlawn Ave, PHILADELPHIA, PA 19138
MLS# PAPH2542160Listed by: UNITED REAL ESTATE - New
 $279,900Active3 beds 2 baths1,452 sq. ft.
$279,900Active3 beds 2 baths1,452 sq. ft.1113 Gilham St, PHILADELPHIA, PA 19111
MLS# PAPH2542180Listed by: REALTY MARK CITYSCAPE - Coming Soon
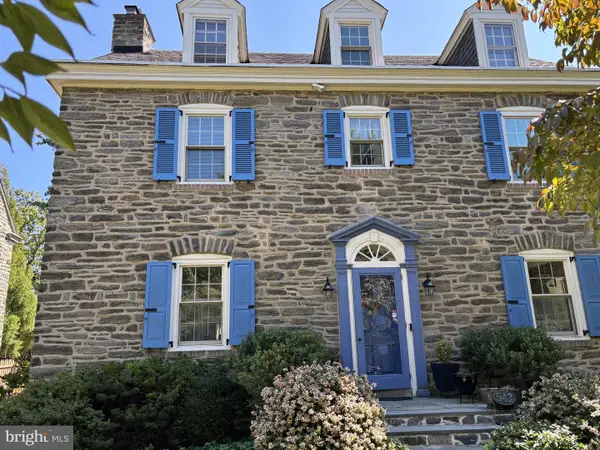 $875,000Coming Soon5 beds 3 baths
$875,000Coming Soon5 beds 3 baths542 W Ellet St, PHILADELPHIA, PA 19119
MLS# PAPH2539752Listed by: BHHS FOX & ROACH-JENKINTOWN
