1360 Marlborough St, Philadelphia, PA 19125
Local realty services provided by:Mountain Realty ERA Powered
1360 Marlborough St,Philadelphia, PA 19125
$645,000
- 3 Beds
- 2 Baths
- 1,956 sq. ft.
- Townhouse
- Pending
Listed by: jonathan h fink
Office: compass pennsylvania, llc.
MLS#:PAPH2538606
Source:BRIGHTMLS
Price summary
- Price:$645,000
- Price per sq. ft.:$329.75
About this home
Welcome to one of Fishtown’s most iconic blocks! This 17-foot-wide rowhome sits on a beautiful, tree-lined street where you’re just steps from the neighborhood’s best restaurants, cafés, and shops—yet tucked away on a peaceful residential block. With charming details, generous space, and a private yard, this home offers the perfect balance of city living and comfort.
Step through the vestibule with its classic interlocking door into an inviting open-concept living area. Exposed brick accents add character and warmth, flowing seamlessly into the dining room and modern kitchen. The kitchen features gas cooking, an island with storage and breakfast seating, and direct access through sliding doors to a backyard oasis—complete with a patio/deck and garden-style retreat.
Upstairs, the second floor offers a spacious rear bedroom filled with natural light, a full hall bath with convenient laundry, and a front-facing primary suite with its own bath. The third floor boasts another large bedroom, perfect for guests, a home office, or additional living space.
All of this, just steps from Suraya, Frankford Hall, Pizzeria Beddia, and countless other Fishtown favorites—with the added convenience of quick access to I-95 and Center City Philadelphia!
Contact an agent
Home facts
- Year built:1915
- Listing ID #:PAPH2538606
- Added:105 day(s) ago
- Updated:January 12, 2026 at 08:32 AM
Rooms and interior
- Bedrooms:3
- Total bathrooms:2
- Full bathrooms:2
- Living area:1,956 sq. ft.
Heating and cooling
- Cooling:Ceiling Fan(s), Central A/C
- Heating:Baseboard - Hot Water, Forced Air, Natural Gas
Structure and exterior
- Roof:Flat, Tar/Gravel
- Year built:1915
- Building area:1,956 sq. ft.
- Lot area:0.03 Acres
Schools
- High school:KENSINGTON
- Elementary school:ADAIRE
Utilities
- Water:Public
- Sewer:Public Sewer
Finances and disclosures
- Price:$645,000
- Price per sq. ft.:$329.75
- Tax amount:$4,425 (2020)
New listings near 1360 Marlborough St
- New
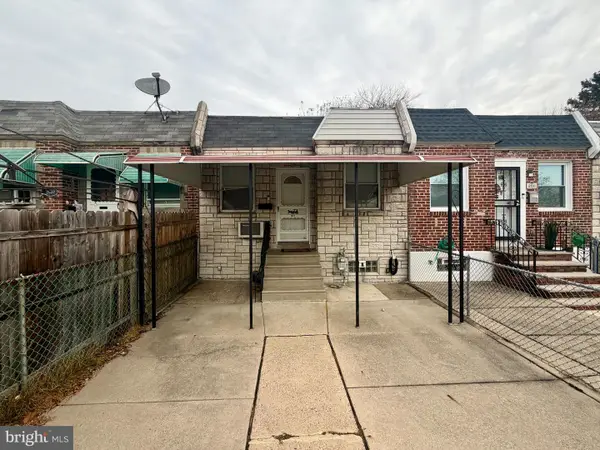 $124,999Active2 beds 1 baths660 sq. ft.
$124,999Active2 beds 1 baths660 sq. ft.2009 Rosalie St, PHILADELPHIA, PA 19135
MLS# PAPH2558762Listed by: PHILADELPHIA AREA REALTY - New
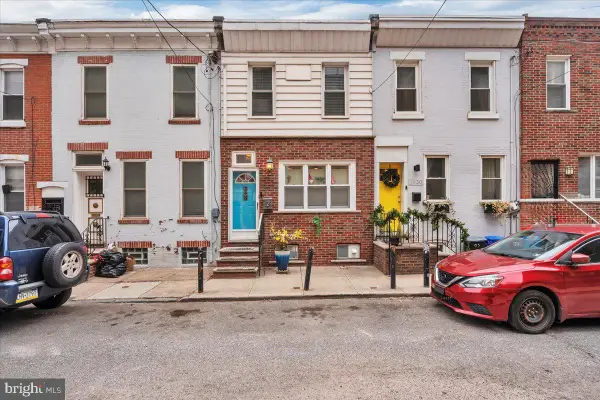 $340,000Active2 beds 1 baths896 sq. ft.
$340,000Active2 beds 1 baths896 sq. ft.628 Greenwich St, PHILADELPHIA, PA 19147
MLS# PAPH2569802Listed by: EXP REALTY, LLC - New
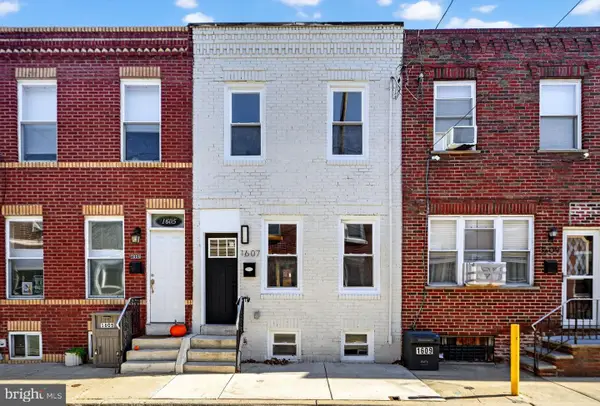 $324,900Active3 beds 2 baths912 sq. ft.
$324,900Active3 beds 2 baths912 sq. ft.1607 S Bancroft St, PHILADELPHIA, PA 19145
MLS# PAPH2572088Listed by: COMPASS PENNSYLVANIA, LLC - New
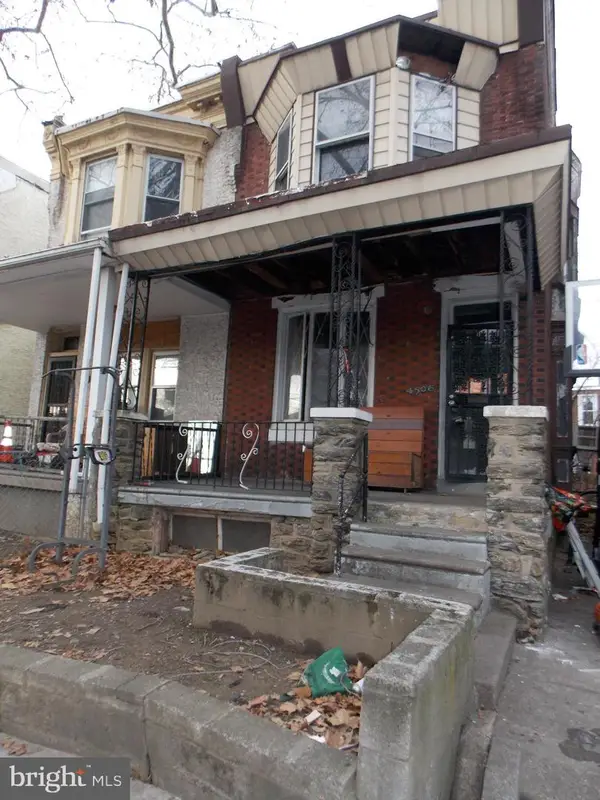 $75,000Active4 beds 1 baths1,440 sq. ft.
$75,000Active4 beds 1 baths1,440 sq. ft.4506 N Carlisle St, PHILADELPHIA, PA 19140
MLS# PAPH2574306Listed by: COLDWELL BANKER REALTY - New
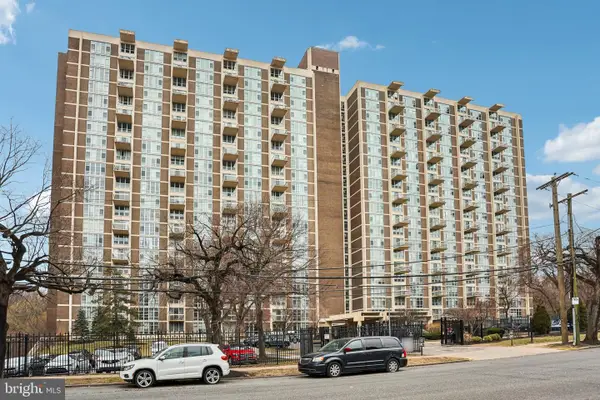 $214,900Active2 beds 2 baths1,251 sq. ft.
$214,900Active2 beds 2 baths1,251 sq. ft.3600-00 Conshohocken Ave #511, PHILADELPHIA, PA 19131
MLS# PAPH2575146Listed by: RE/MAX PREFERRED - CHERRY HILL - Coming Soon
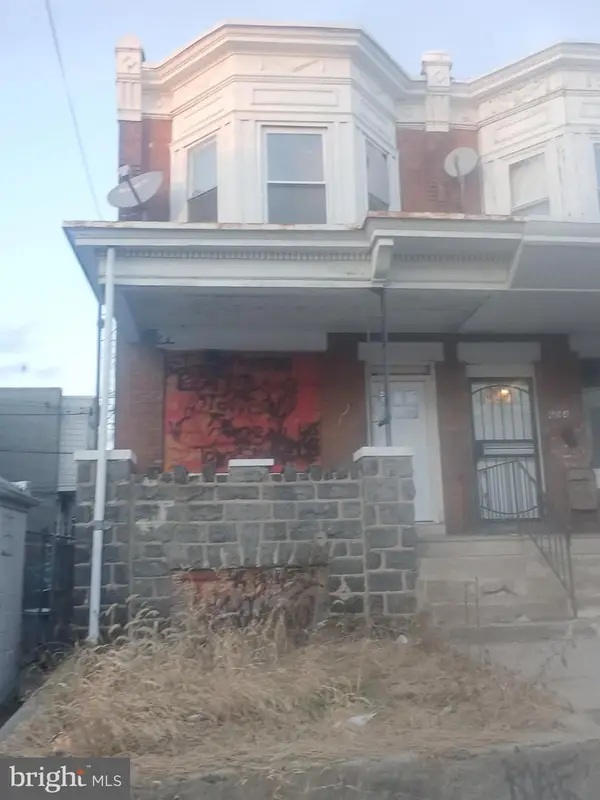 $230,000Coming Soon3 beds 3 baths
$230,000Coming Soon3 beds 3 baths6047 Race St, PHILADELPHIA, PA 19139
MLS# PAPH2575440Listed by: REALTY MARK ASSOCIATES - New
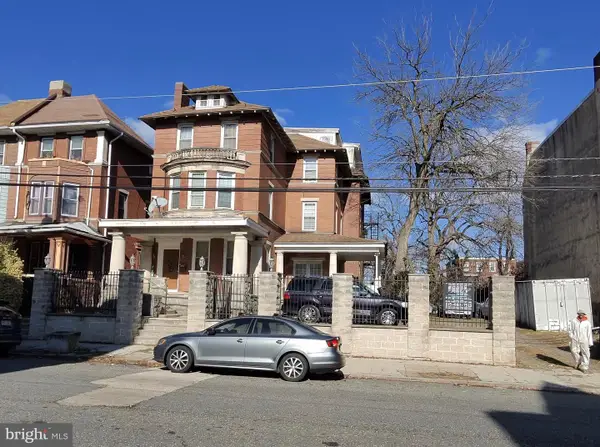 $2,500,000Active8 beds -- baths8,400 sq. ft.
$2,500,000Active8 beds -- baths8,400 sq. ft.5013-19 Pine St, PHILADELPHIA, PA 19143
MLS# PAPH2575446Listed by: VELVET ROPE HOMES - Coming Soon
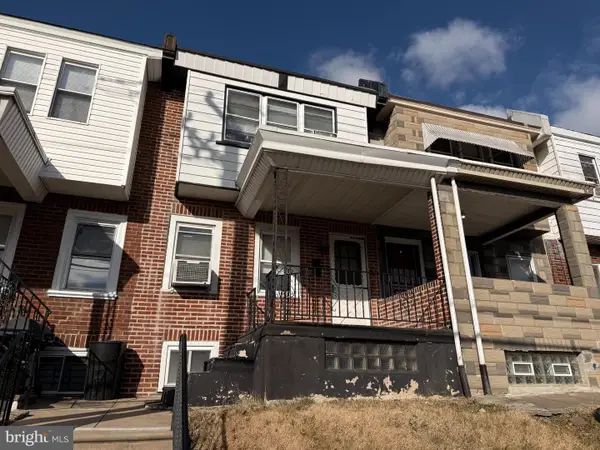 $125,000Coming Soon3 beds 1 baths
$125,000Coming Soon3 beds 1 baths7353 Buist Ave, PHILADELPHIA, PA 19153
MLS# PAPH2575464Listed by: CENTURY 21 ADVANTAGE GOLD-SOUTH PHILADELPHIA - New
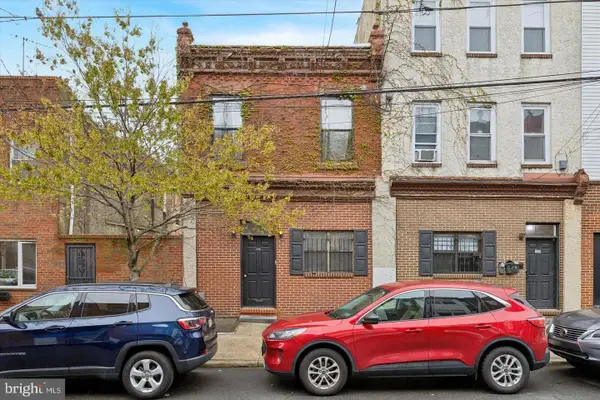 $1,300,000Active4 beds -- baths1,728 sq. ft.
$1,300,000Active4 beds -- baths1,728 sq. ft.1230 S 2nd St, PHILADELPHIA, PA 19147
MLS# PAPH2575468Listed by: TCS MANAGEMENT, LLC - New
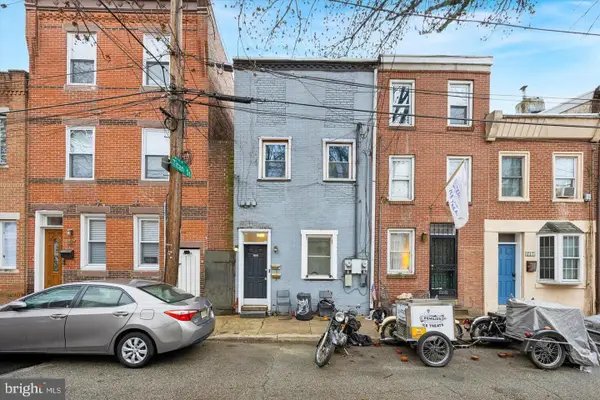 $1,300,000Active2 beds -- baths1,440 sq. ft.
$1,300,000Active2 beds -- baths1,440 sq. ft.1231 S Philip St, PHILADELPHIA, PA 19147
MLS# PAPH2575476Listed by: TCS MANAGEMENT, LLC
