14 Pelham Rd, Philadelphia, PA 19119
Local realty services provided by:ERA Martin Associates
Listed by: karrie gavin
Office: elfant wissahickon-rittenhouse square
MLS#:PAPH2558534
Source:BRIGHTMLS
Price summary
- Price:$1,499,000
- Price per sq. ft.:$289.38
About this home
Don't miss the last remaining of two new brand new, custom-built homes in the historic Pelham district of West Mount Airy, offering the very best of luxury living in a premier walkable location with a full 10-year tax abatement and builders' warranty. This is a rare chance to own over 5,100 square feet of beautifully finished living space across four full levels, including a bright and versatile lower level. With 5 bedrooms, 4.5 baths, and an insulated two-car detached garage, every inch of this sunny home was crafted with comfort and quality in mind. A bluestone walkway winds through the spacious front yard to welcome you inside, where you will be greeted by a striking 3-story light-filled foyer with a bold, architectural staircase and custom millwork — a true showpiece that sets the tone for the rest of the home. The main floor features an expansive open concept layout with high ceilings and massive windows, ideal for both everyday living and entertaining. The chef’s kitchen is equipped with premium Thermador appliances, expansive quartz kitchen island with built-in storage, custom cabinetry including a large built-in pantry, and sophisticated and carefully curated finishes. The adjacent open dining and living spaces are anchored by a gas fireplace. A flexible, bonus room with pocket doors offers space for a den, playroom, or office conveniently located adjacent to the main living space. Just beyond the kitchen, a powder room and a well-appointed mudroom leads outside to a bluestone patio and backyard, surrounded by mature landscaping for privacy and beauty. The second floor is home to the impressive primary suite, privately situated away from the other bedrooms at at the rear of the home. The spacious spa-inspired ensuite primary bathroom includes walk-in shower, soaking tub, and elevated finishes. Two additional bedrooms with a jack and jill bathroom and a convenient laundry room complete this level. Upstairs, the third floor offers two additional spacious bedrooms or offices, a full hallway bathroom, and an open flexible space that can serve as an office or studio. The lower level boasts high ceilings and large windows that flood the space with natural light. Offering endless potential — think personal gym, home theater, private in-law or au pair suite, or combination of any of the above, this is NOT your typical finished basement but just more flexible living space for your family to spread out and enjoy. It also has a full bath and is plumbed for a second laundry area and/or wet bar. Additional features include whole-home internet wiring and speaker pre-wiring. The full 10-year abatement delivers massive savings to the tune of nearly 200K, adding long-term investment value. New homes with this attention to detail and fine craftsmanship are a very rare find. And just in case you have missed all the buzz, West Mount Airy is one of Philadelphia’s most cherished neighborhoods — rich in both character and community. This home is just a short walk to grocery stores, coffee shops, restaurants, boutiques, and a public library. Nature lovers will appreciate nearby the proximity of the Wissahickon, offering miles of trails for hiking, biking, and running. The adjacent stretch of Germantown Avenue is adding more great businesses all the time, with favorites including Tired Hands Biergarten, Adeline's coffee shop, Pax Flora boutique, and the hot, recently opened Doho Restaurant,. With Chestnut Hill just 5 minutes away and Center City a 25-minute drive, plus easy access to primary bus and regional rail lines, this is where city convenience meets neighborhood charm. Part of the popular C.W. Henry public school catchment, and offering easy access to many of the city's most esteemed private schools, and a quick commute into Center City by car or train, this home really does have it all, and is a very rare find. Schedule your showing today!
Contact an agent
Home facts
- Year built:2025
- Listing ID #:PAPH2558534
- Added:47 day(s) ago
- Updated:January 01, 2026 at 08:58 AM
Rooms and interior
- Bedrooms:5
- Total bathrooms:5
- Full bathrooms:4
- Half bathrooms:1
- Living area:5,180 sq. ft.
Heating and cooling
- Cooling:Central A/C
- Heating:Forced Air, Natural Gas
Structure and exterior
- Year built:2025
- Building area:5,180 sq. ft.
Utilities
- Water:Public
- Sewer:Public Sewer
Finances and disclosures
- Price:$1,499,000
- Price per sq. ft.:$289.38
- Tax amount:$1,432 (2025)
New listings near 14 Pelham Rd
- New
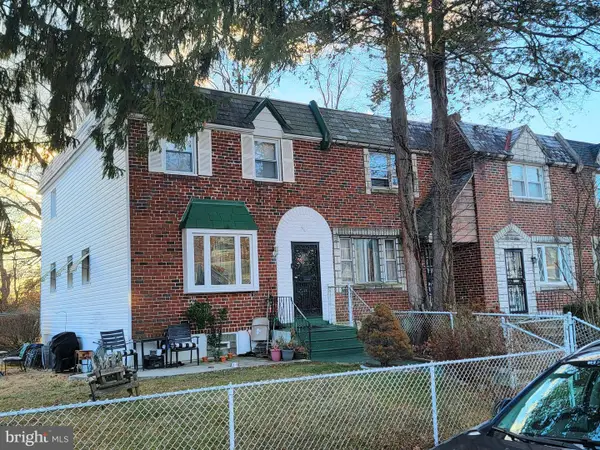 $195,000Active3 beds 2 baths1,208 sq. ft.
$195,000Active3 beds 2 baths1,208 sq. ft.8602 Rugby St, PHILADELPHIA, PA 19150
MLS# PAPH2570386Listed by: HOMESMART REALTY ADVISORS - New
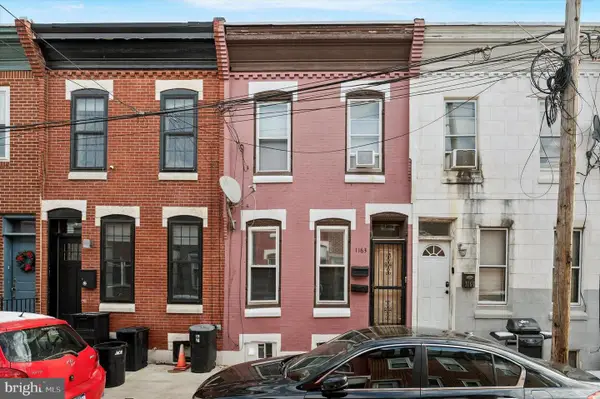 $349,900Active2 beds -- baths1,086 sq. ft.
$349,900Active2 beds -- baths1,086 sq. ft.1163 S Cleveland St, PHILADELPHIA, PA 19146
MLS# PAPH2570050Listed by: MADISON REAL ESTATE INC. DBA MRE RESIDENTIAL INC. - New
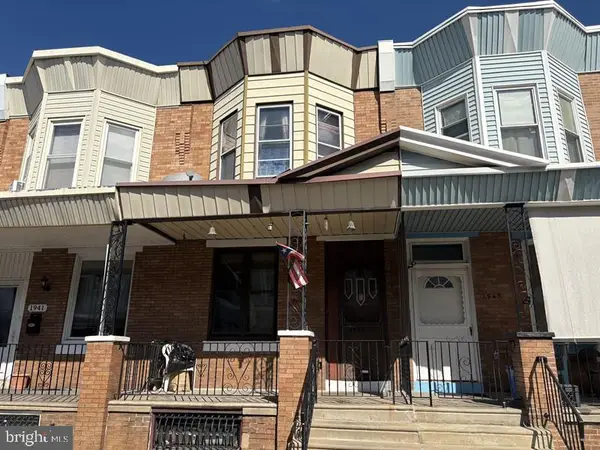 $126,900Active3 beds 1 baths1,260 sq. ft.
$126,900Active3 beds 1 baths1,260 sq. ft.1943 E Pacific St, PHILADELPHIA, PA 19134
MLS# PAPH2570390Listed by: ELFANT WISSAHICKON-MT AIRY - New
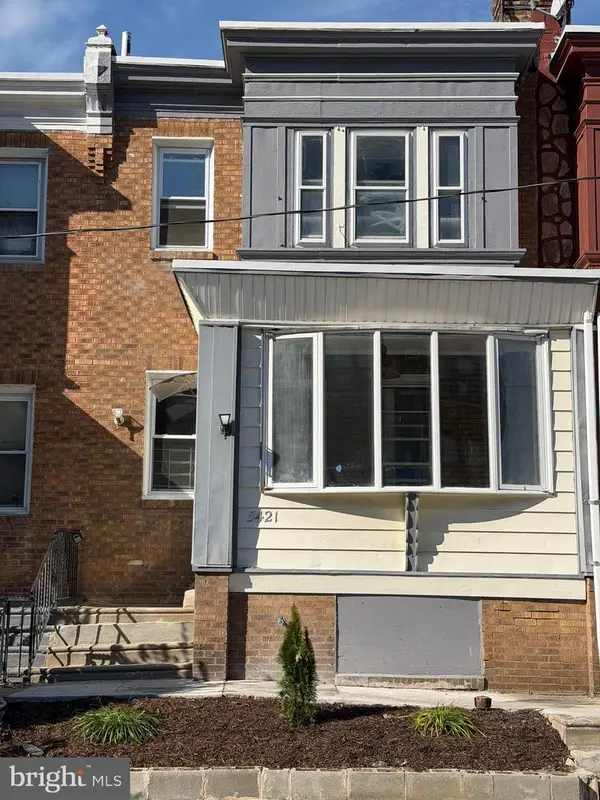 $220,000Active3 beds 3 baths1,080 sq. ft.
$220,000Active3 beds 3 baths1,080 sq. ft.5421 Beaumont Ave, PHILADELPHIA, PA 19143
MLS# PAPH2570372Listed by: WEICHERT, REALTORS - CORNERSTONE - New
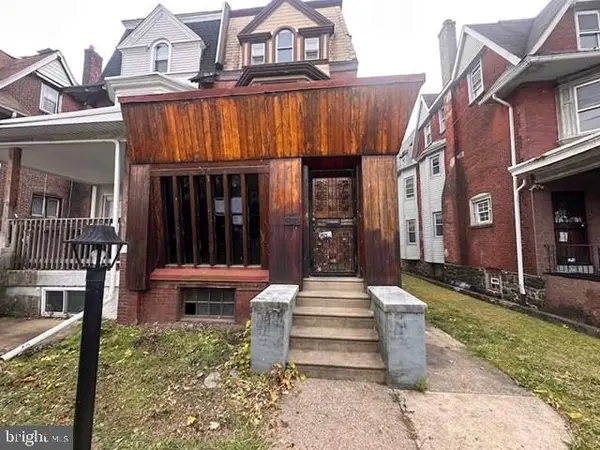 $299,900Active5 beds -- baths2,736 sq. ft.
$299,900Active5 beds -- baths2,736 sq. ft.6146 W Columbia Ave, PHILADELPHIA, PA 19151
MLS# PAPH2570380Listed by: GENSTONE REALTY - New
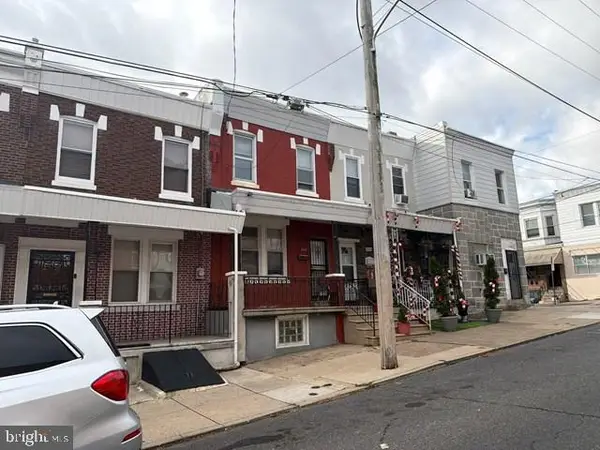 $144,900Active3 beds 1 baths1,408 sq. ft.
$144,900Active3 beds 1 baths1,408 sq. ft.6424 Callowhill St, PHILADELPHIA, PA 19151
MLS# PAPH2570384Listed by: GENSTONE REALTY - Coming SoonOpen Sat, 12:30 to 2pm
 $545,000Coming Soon5 beds 2 baths
$545,000Coming Soon5 beds 2 baths1605 S 8th St, PHILADELPHIA, PA 19148
MLS# PAPH2570204Listed by: COMPASS PENNSYLVANIA, LLC 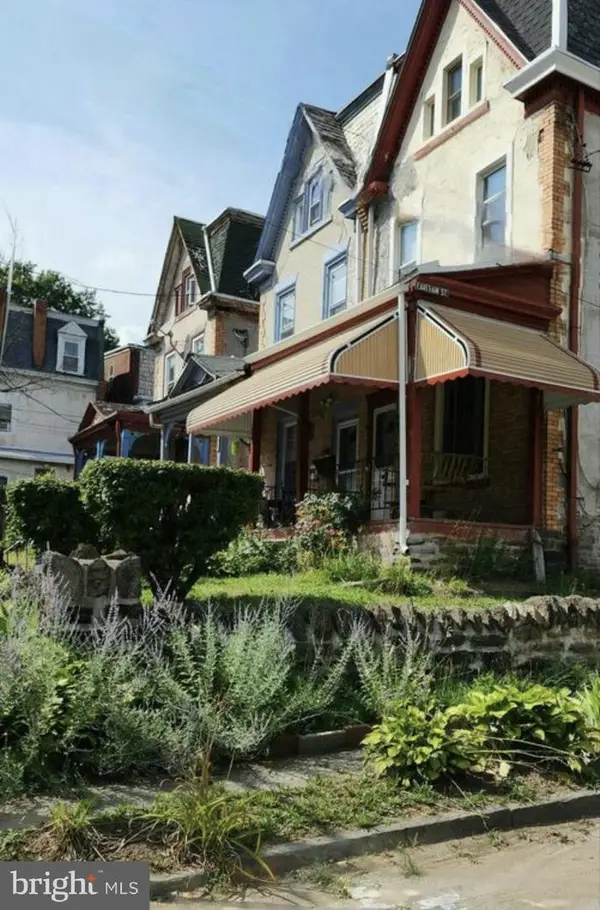 $285,000Pending6 beds 3 baths2,340 sq. ft.
$285,000Pending6 beds 3 baths2,340 sq. ft.5413 Pulaski Ave, PHILADELPHIA, PA 19144
MLS# PAPH2570266Listed by: KELLER WILLIAMS REAL ESTATE TRI-COUNTY- Coming SoonOpen Sun, 11am to 1pm
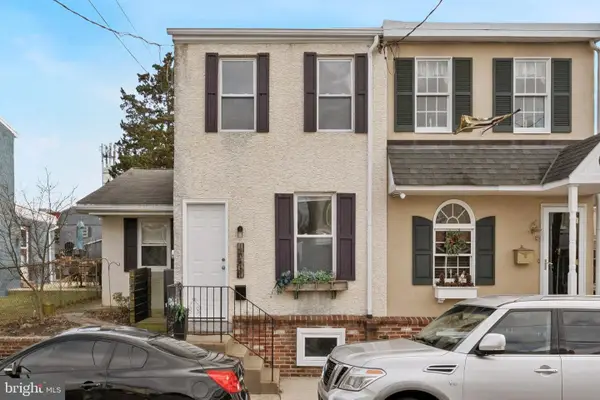 $390,000Coming Soon2 beds 2 baths
$390,000Coming Soon2 beds 2 baths453 Parker Ave, PHILADELPHIA, PA 19128
MLS# PAPH2570290Listed by: KELLER WILLIAMS REAL ESTATE-BLUE BELL - New
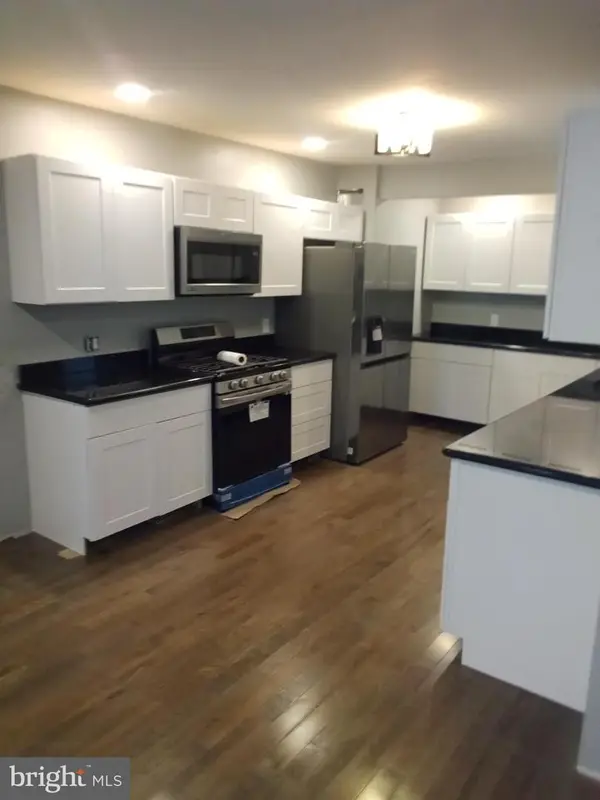 $254,900Active3 beds 2 baths1,650 sq. ft.
$254,900Active3 beds 2 baths1,650 sq. ft.5917 N 21st St, PHILADELPHIA, PA 19138
MLS# PAPH2570370Listed by: MIKE DUNPHY SELLS REAL ESTATE INC.
