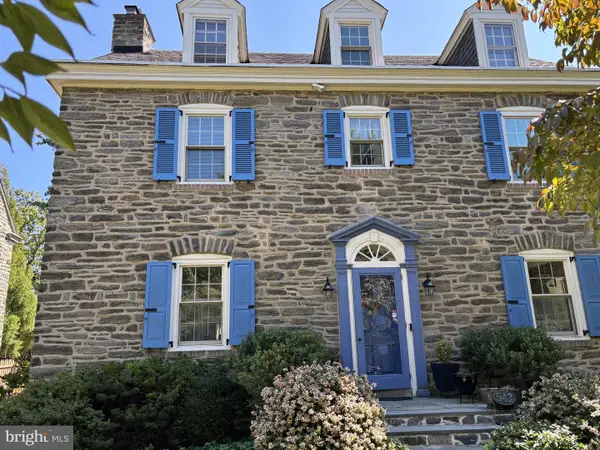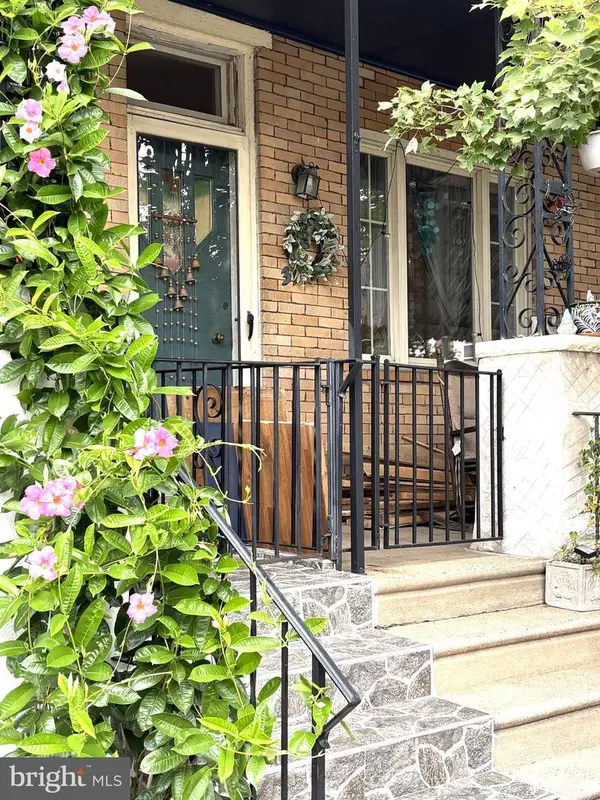1412 S 12th St, Philadelphia, PA 19147
Local realty services provided by:ERA Martin Associates
1412 S 12th St,Philadelphia, PA 19147
$399,900
- 3 Beds
- 1 Baths
- 1,552 sq. ft.
- Townhouse
- Pending
Listed by:michael a giangiordano ii
Office:century 21 forrester real estate
MLS#:PAPH2356696
Source:BRIGHTMLS
Price summary
- Price:$399,900
- Price per sq. ft.:$257.67
About this home
Make your Dream Home in Passyunk Square! Come and check out this well kept gem in Passyunk Square. This home is walking distance to East Passyunk Avenue and all of the great shops and restaurants that the Avenue has to offer. This unique corner home has hardwood floors throughout, 3 bedrooms, garage, 2 entrances and a deck on the second floor. When you walk in, you enter a large living room/dining room combo. There is a nice-sized eat-in kitchen with an additional side entrance from Gerritt St. The basement is full and unfinished and has all mechanical systems. The 2nd floor features 3 bedrooms, a full bathroom, and rear deck. This home has an attached rear garage with a separate entrance that is presently used as a storage room. The new owner has to explore the potential for a curb cut to use this as car parking. There is access to public transportation, ACME, CVS, and other neighborhood amenities. One block from the beautiful Columbus Square Park! Subject property is being sold in its present "AS-IS" Condition. Make your appointment today and make this home yours! Tons of potential!
Contact an agent
Home facts
- Year built:1960
- Listing ID #:PAPH2356696
- Added:495 day(s) ago
- Updated:September 29, 2025 at 07:35 AM
Rooms and interior
- Bedrooms:3
- Total bathrooms:1
- Full bathrooms:1
- Living area:1,552 sq. ft.
Heating and cooling
- Heating:Baseboard - Hot Water, Hot Water, Natural Gas, Radiant
Structure and exterior
- Year built:1960
- Building area:1,552 sq. ft.
- Lot area:0.02 Acres
Utilities
- Water:Public
- Sewer:Public Sewer
Finances and disclosures
- Price:$399,900
- Price per sq. ft.:$257.67
- Tax amount:$6,217 (2025)
New listings near 1412 S 12th St
- New
 $115,000Active3 beds 1 baths896 sq. ft.
$115,000Active3 beds 1 baths896 sq. ft.1942 S 56th St, PHILADELPHIA, PA 19143
MLS# PAPH2540928Listed by: REALTY ONE GROUP FOCUS - New
 $155,000Active2 beds 1 baths750 sq. ft.
$155,000Active2 beds 1 baths750 sq. ft.4805 Rosalie St, PHILADELPHIA, PA 19135
MLS# PAPH2541158Listed by: COLDWELL BANKER REALTY - New
 $250,000Active3 beds -- baths4,101 sq. ft.
$250,000Active3 beds -- baths4,101 sq. ft.837 E Woodlawn Ave, PHILADELPHIA, PA 19138
MLS# PAPH2542160Listed by: UNITED REAL ESTATE - New
 $279,900Active3 beds 2 baths1,452 sq. ft.
$279,900Active3 beds 2 baths1,452 sq. ft.1113 Gilham St, PHILADELPHIA, PA 19111
MLS# PAPH2542180Listed by: REALTY MARK CITYSCAPE - Coming Soon
 $875,000Coming Soon5 beds 3 baths
$875,000Coming Soon5 beds 3 baths542 W Ellet St, PHILADELPHIA, PA 19119
MLS# PAPH2539752Listed by: BHHS FOX & ROACH-JENKINTOWN - New
 $225,000Active3 beds 1 baths1,110 sq. ft.
$225,000Active3 beds 1 baths1,110 sq. ft.4057 Teesdale St, PHILADELPHIA, PA 19136
MLS# PAPH2542176Listed by: IDEAL REALTY LLC - Coming Soon
 $339,000Coming Soon2 beds -- baths
$339,000Coming Soon2 beds -- baths4819 Old York Rd, PHILADELPHIA, PA 19141
MLS# PAPH2542158Listed by: HOMESMART REALTY ADVISORS - New
 $649,900Active3 beds -- baths2,078 sq. ft.
$649,900Active3 beds -- baths2,078 sq. ft.3417 N 18th St, PHILADELPHIA, PA 19140
MLS# PAPH2542082Listed by: REALTY MARK ASSOCIATES - Coming Soon
 $439,000Coming Soon4 beds 3 baths
$439,000Coming Soon4 beds 3 baths9117 Bustleton Ave, PHILADELPHIA, PA 19115
MLS# PAPH2542164Listed by: RE/MAX AFFILIATES - Coming Soon
 $225,000Coming Soon3 beds 1 baths
$225,000Coming Soon3 beds 1 baths3142 Cedar St, PHILADELPHIA, PA 19134
MLS# PAPH2542150Listed by: ELFANT WISSAHICKON-CHESTNUT HILL
