1426 Kenilworth St, Philadelphia, PA 19146
Local realty services provided by:ERA Martin Associates
1426 Kenilworth St,Philadelphia, PA 19146
$1,399,000
- 5 Beds
- 5 Baths
- 4,808 sq. ft.
- Townhouse
- Active
Upcoming open houses
- Sun, Jan 1111:00 am - 12:30 pm
Listed by: inayah hart
Office: compass pennsylvania, llc.
MLS#:PAPH2488250
Source:BRIGHTMLS
Price summary
- Price:$1,399,000
- Price per sq. ft.:$290.97
About this home
Designer Living in a Private Gated Enclave
1426 Kenilworth Street | Graduate Hospital | 4 Beds | 3 Full + 1 Half Bath | 2-Car Garage | 3 Master Suites |Rooftop Skyline Views | $50,000 Buyer Customization Credit
Elevated, flexible, and refined—1426 Kenilworth Street is a rare opportunity to own a luxury townhome in a private gated community just moments from Center City, with over 3,800 square feet of sophisticated living space and a $50,000 credit offered toward your dream customizations.
This architecturally bold, 22-foot wide townhome offers a lifestyle of thoughtful luxury—with a private first-floor mother-in-law suite, fully finished basement with soaring ceilings, and an expansive floor plan ideal for multigenerational living, entertaining, or work-from-home flexibility.
First Floor: Private Guest Quarters + Oversized Basement
Step through the contemporary black-glass front door into a dramatic entryway adorned with sleek porcelain tile flooring. This level hosts a private guest suite with full bath, ideal for a mother-in-law, au pair, or extended-stay visitors—offering privacy and comfort away from the main living areas.
At the rear, a two-car garage with EV charging, plus access to a massive, fully finished basement—perfect for a home gym, theater, game room, studio, or wine cellar. With extra ceiling height and open space, the possibilities are limitless.
Second Floor: Bold Entertaining & Designer Kitchen
The second level serves as the home’s entertainment hub, where a grand living room with oversized windows flows into a chef’s kitchen that’s as functional as it is striking:
Black quartz waterfall island and full slab backsplash
Sub-Zero refrigerator and professional-grade six-burner range with hood
Pot filler, stainless dishwasher, and abundant storage
Walk-in pantry, powder room, and a bonus rear terrace for morning coffee or evening wine
The sun-soaked formal dining area comfortably seats 8+ guests, surrounded by windows for natural light all day long.
Third Floor: Owner’s Sanctuary + Second Bedroom
Upstairs, the primary suite is a retreat within a retreat—complete with a fireplace, custom walk-in dressing room, and a spa-inspired bathroom featuring a freestanding soaking tub surrounded by natural light, dual vanities, and a walk-in glass shower.
A second bedroom on this level is perfect for a nursery, home office, or guest room, adding even more flexibility to the layout.
Fourth Floor: Skyline Views + Rooftop Luxury
The top floor features two generous bedrooms (easily converted into a large suite), a stylish full bathroom, laundry area, and access to a rooftop deck with panoramic Center City views—a perfect setting for outdoor dining or a rooftop garden.
Property Highlights:
4 Bedrooms | 3 Full Baths + 1 Half Bath
Private guest suite on entry level (mother-in-law suite)
Massive finished basement with high ceilings
$50,000 credit toward buyer customization—use for upgrades or finishes
Skyline rooftop deck + rear terrace
Gated community with two-car garage and EV outlet
Designer finishes, black quartz kitchen, hardwood floors throughout
Luxury, location, and flexibility come together in this rare Graduate Hospital townhome. Whether you’re expanding, downsizing with style, or seeking multi-suite functionality, this home offers the space, privacy, and polish to fit every chapter of life.
🔑 Schedule a private tour today—and design the luxury experience you deserve with your $50,000 credit.
Contact an agent
Home facts
- Year built:2008
- Listing ID #:PAPH2488250
- Added:205 day(s) ago
- Updated:January 09, 2026 at 12:26 PM
Rooms and interior
- Bedrooms:5
- Total bathrooms:5
- Full bathrooms:4
- Half bathrooms:1
- Living area:4,808 sq. ft.
Heating and cooling
- Cooling:Central A/C
- Heating:Central, Natural Gas
Structure and exterior
- Roof:Flat
- Year built:2008
- Building area:4,808 sq. ft.
- Lot area:0.02 Acres
Utilities
- Water:Public
- Sewer:Public Sewer
Finances and disclosures
- Price:$1,399,000
- Price per sq. ft.:$290.97
- Tax amount:$16,713 (2024)
New listings near 1426 Kenilworth St
- New
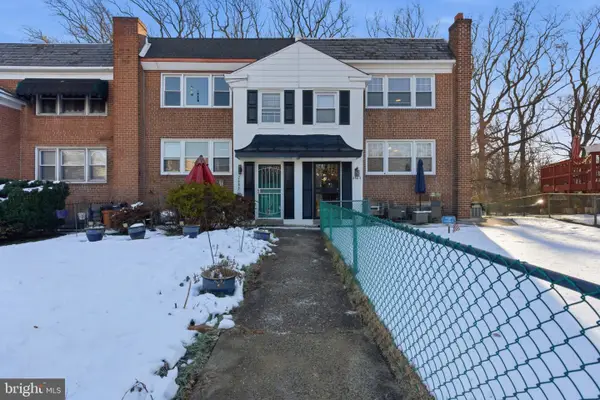 $365,000Active4 beds -- baths2,074 sq. ft.
$365,000Active4 beds -- baths2,074 sq. ft.2603 E Mimi Cir, PHILADELPHIA, PA 19131
MLS# PAPH2568806Listed by: COMPASS PENNSYLVANIA, LLC - New
 $229,900Active4 beds 2 baths1,024 sq. ft.
$229,900Active4 beds 2 baths1,024 sq. ft.7119 Grays Ave, PHILADELPHIA, PA 19142
MLS# PAPH2572866Listed by: NOVA REALTY, LLC - New
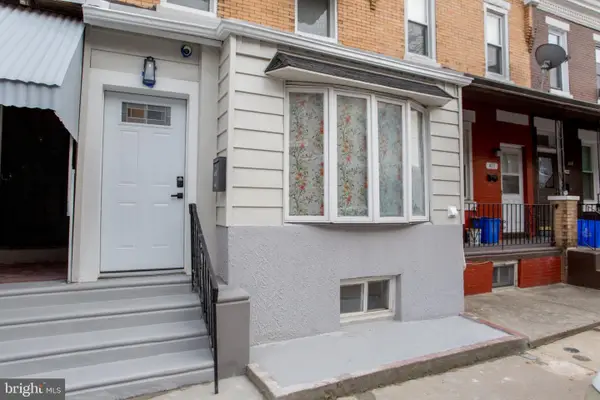 $215,000Active3 beds 2 baths1,142 sq. ft.
$215,000Active3 beds 2 baths1,142 sq. ft.415 N Hobart St, PHILADELPHIA, PA 19131
MLS# PAPH2572934Listed by: LONG & FOSTER REAL ESTATE, INC. - New
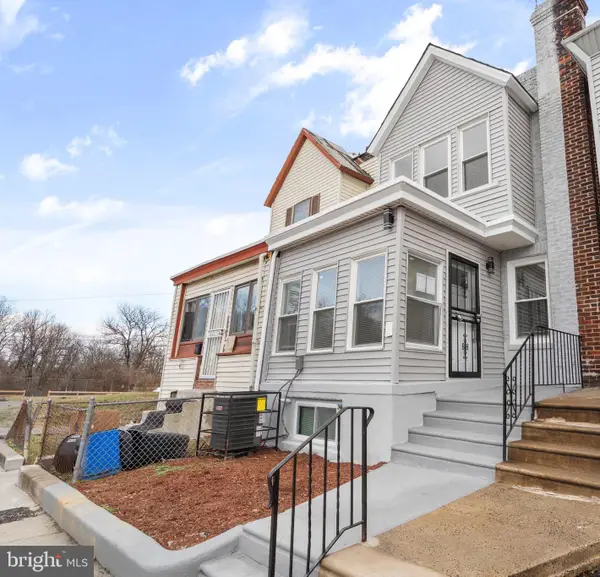 $269,999Active4 beds 4 baths1,616 sq. ft.
$269,999Active4 beds 4 baths1,616 sq. ft.6012 Theodore St, PHILADELPHIA, PA 19142
MLS# PAPH2572122Listed by: GIRALDO REAL ESTATE GROUP - New
 $250,000Active3 beds 1 baths1,387 sq. ft.
$250,000Active3 beds 1 baths1,387 sq. ft.4063 Teesdale St, PHILADELPHIA, PA 19136
MLS# PAPH2572928Listed by: PREMIUM REALTY CASTOR INC - Coming Soon
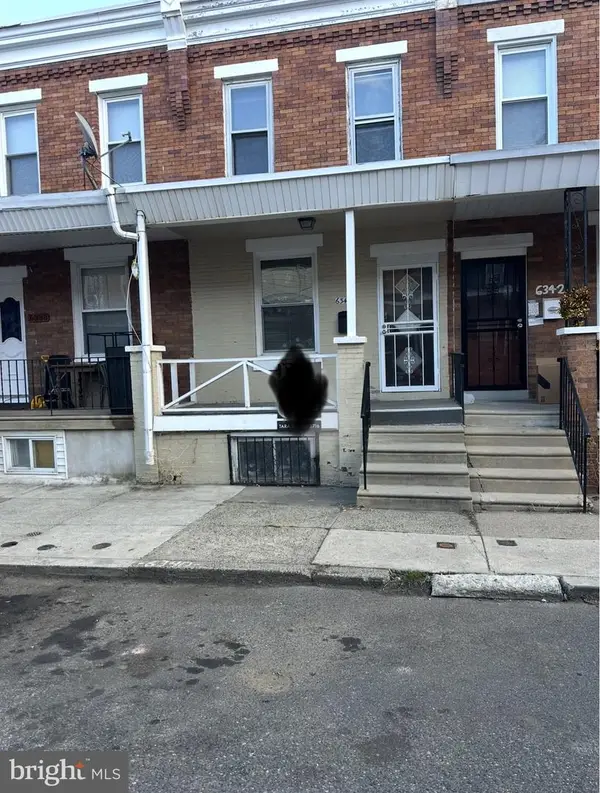 $135,000Coming Soon2 beds 1 baths
$135,000Coming Soon2 beds 1 baths6340 Theodore St, PHILADELPHIA, PA 19142
MLS# PAPH2572914Listed by: KELLER WILLIAMS REAL ESTATE-HORSHAM - Coming Soon
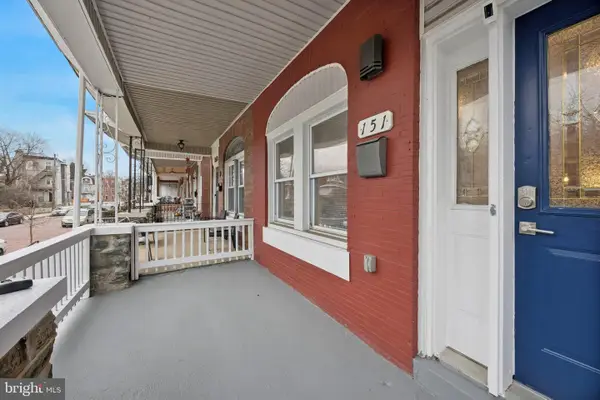 $325,000Coming Soon4 beds 4 baths
$325,000Coming Soon4 beds 4 baths151 W Abbottsford Ave, PHILADELPHIA, PA 19144
MLS# PAPH2572916Listed by: KELLER WILLIAMS MAIN LINE - New
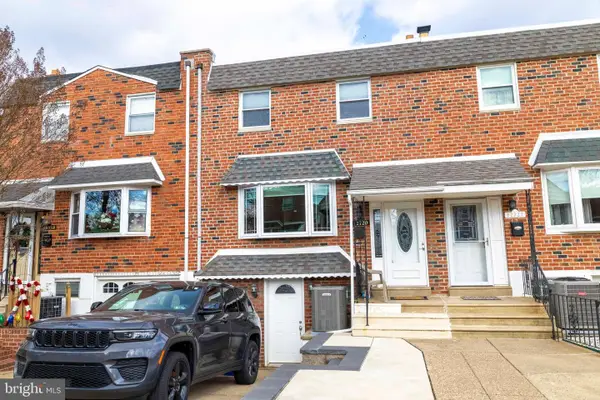 $385,000Active3 beds 2 baths1,360 sq. ft.
$385,000Active3 beds 2 baths1,360 sq. ft.12720 Cabell Rd, PHILADELPHIA, PA 19154
MLS# PAPH2572640Listed by: RE/MAX PROPERTIES - NEWTOWN - New
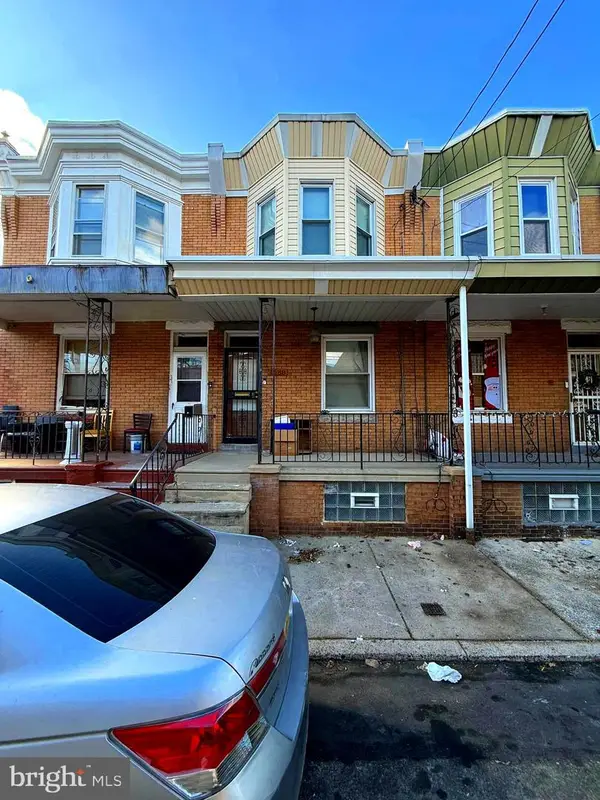 $118,000Active3 beds 1 baths1,304 sq. ft.
$118,000Active3 beds 1 baths1,304 sq. ft.1688 Fillmore St, PHILADELPHIA, PA 19124
MLS# PAPH2572898Listed by: KELLER WILLIAMS MAIN LINE - Coming SoonOpen Sat, 11am to 1pm
 $285,000Coming Soon3 beds 2 baths
$285,000Coming Soon3 beds 2 baths420 Passmore St, PHILADELPHIA, PA 19111
MLS# PAPH2571960Listed by: KW EMPOWER
