1427 Robbins Ave, Philadelphia, PA 19149
Local realty services provided by:ERA Reed Realty, Inc.
1427 Robbins Ave,Philadelphia, PA 19149
$299,900
- 4 Beds
- 3 Baths
- 1,378 sq. ft.
- Townhouse
- Active
Listed by: jing wang
Office: home line realty corp
MLS#:PAPH2543860
Source:BRIGHTMLS
Price summary
- Price:$299,900
- Price per sq. ft.:$217.63
About this home
Discover the charm of this exquisite interior row townhouse in the coveted Castor Gardens neighborhood. Built in 1950, this home seamlessly blends classic architecture with modern comforts. Fully upgraded with commercial level materials. Step inside to find an open floor plan adorned with luxrary plank and ceramic tile flooring, creating a warm and inviting atmosphere. The spacious combination kitchen and dining area is perfect for entertaining, while recessed lighting, morden kitchen adds a touch of elegance. Retreat to the fully finished basement, offering endless possibilities for a cozy den, home office or 4th bedroom. Outside, the front yard provides a good space for relaxation or outdoor gatherings. With a concrete driveway and ample on-street parking, convenience is at your fingertips. This property offers professional renovations, maintenance free, easy parking. and shopping. It making it the perfect place to call home. Experience the best of urban living in a serene setting, where every detail has been thoughtfully curated for your enjoyment.
Contact an agent
Home facts
- Year built:1950
- Listing ID #:PAPH2543860
- Added:90 day(s) ago
- Updated:January 01, 2026 at 02:47 PM
Rooms and interior
- Bedrooms:4
- Total bathrooms:3
- Full bathrooms:2
- Half bathrooms:1
- Living area:1,378 sq. ft.
Heating and cooling
- Cooling:Central A/C
- Heating:Forced Air, Natural Gas
Structure and exterior
- Roof:Flat
- Year built:1950
- Building area:1,378 sq. ft.
- Lot area:0.04 Acres
Utilities
- Water:Public
- Sewer:Public Sewer
Finances and disclosures
- Price:$299,900
- Price per sq. ft.:$217.63
- Tax amount:$3,005 (2025)
New listings near 1427 Robbins Ave
- New
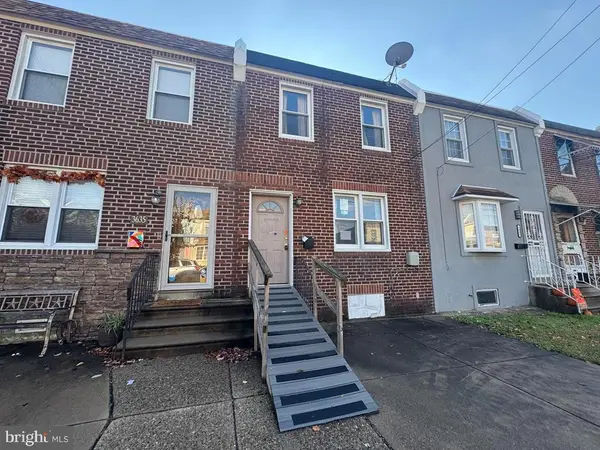 $79,900Active3 beds 1 baths1,110 sq. ft.
$79,900Active3 beds 1 baths1,110 sq. ft.3633 E Thompson St, PHILADELPHIA, PA 19134
MLS# PAPH2570416Listed by: EXP REALTY, LLC - Coming Soon
 $2,300,000Coming Soon6 beds 6 baths
$2,300,000Coming Soon6 beds 6 baths824-36-822 N American St #6, PHILADELPHIA, PA 19123
MLS# PAPH2570412Listed by: REALTY MARK CITYSCAPE - New
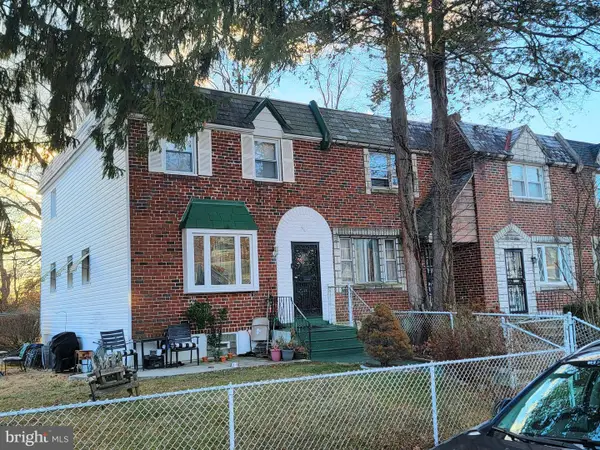 $195,000Active3 beds 2 baths1,208 sq. ft.
$195,000Active3 beds 2 baths1,208 sq. ft.8602 Rugby St, PHILADELPHIA, PA 19150
MLS# PAPH2570386Listed by: HOMESMART REALTY ADVISORS - New
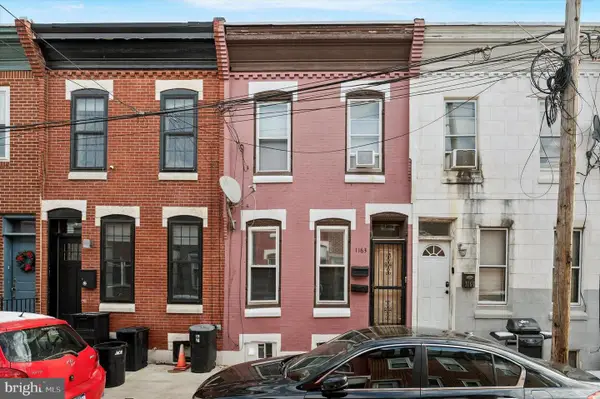 $349,900Active2 beds -- baths1,086 sq. ft.
$349,900Active2 beds -- baths1,086 sq. ft.1163 S Cleveland St, PHILADELPHIA, PA 19146
MLS# PAPH2570050Listed by: MADISON REAL ESTATE INC. DBA MRE RESIDENTIAL INC. - New
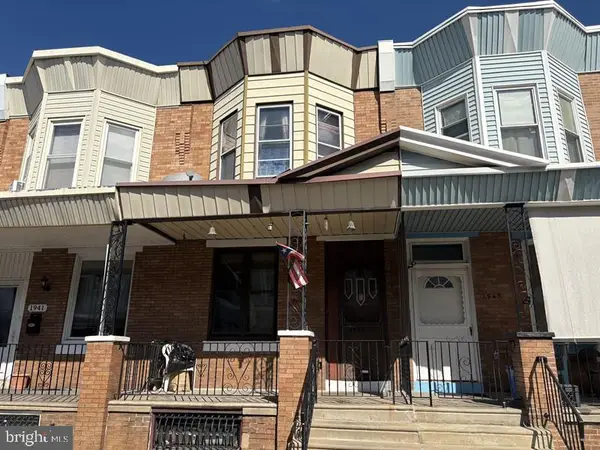 $126,900Active3 beds 1 baths1,260 sq. ft.
$126,900Active3 beds 1 baths1,260 sq. ft.1943 E Pacific St, PHILADELPHIA, PA 19134
MLS# PAPH2570390Listed by: ELFANT WISSAHICKON-MT AIRY - New
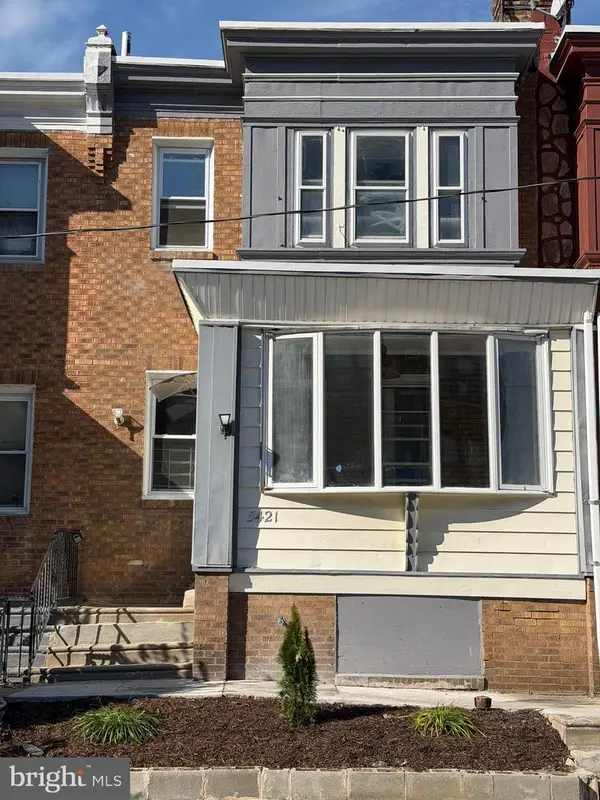 $220,000Active3 beds 3 baths1,080 sq. ft.
$220,000Active3 beds 3 baths1,080 sq. ft.5421 Beaumont Ave, PHILADELPHIA, PA 19143
MLS# PAPH2570372Listed by: WEICHERT, REALTORS - CORNERSTONE - New
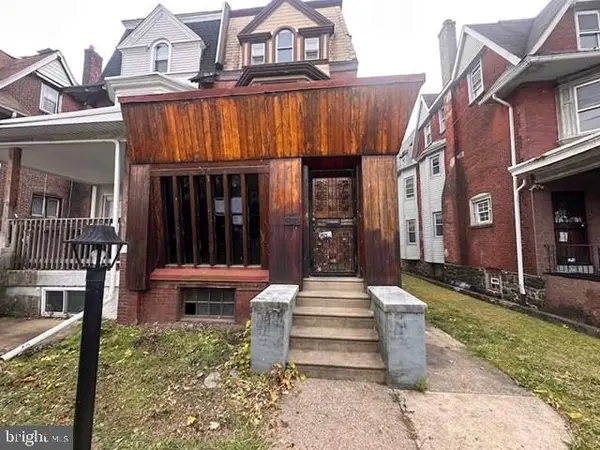 $299,900Active5 beds -- baths2,736 sq. ft.
$299,900Active5 beds -- baths2,736 sq. ft.6146 W Columbia Ave, PHILADELPHIA, PA 19151
MLS# PAPH2570380Listed by: GENSTONE REALTY - New
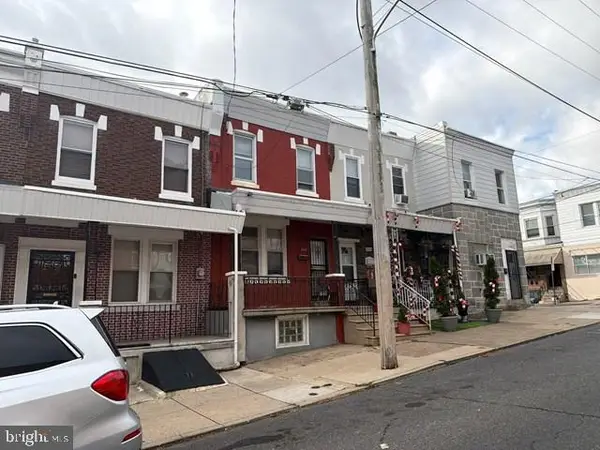 $144,900Active3 beds 1 baths1,408 sq. ft.
$144,900Active3 beds 1 baths1,408 sq. ft.6424 Callowhill St, PHILADELPHIA, PA 19151
MLS# PAPH2570384Listed by: GENSTONE REALTY - Coming SoonOpen Sat, 12:30 to 2pm
 $545,000Coming Soon5 beds 2 baths
$545,000Coming Soon5 beds 2 baths1605 S 8th St, PHILADELPHIA, PA 19148
MLS# PAPH2570204Listed by: COMPASS PENNSYLVANIA, LLC 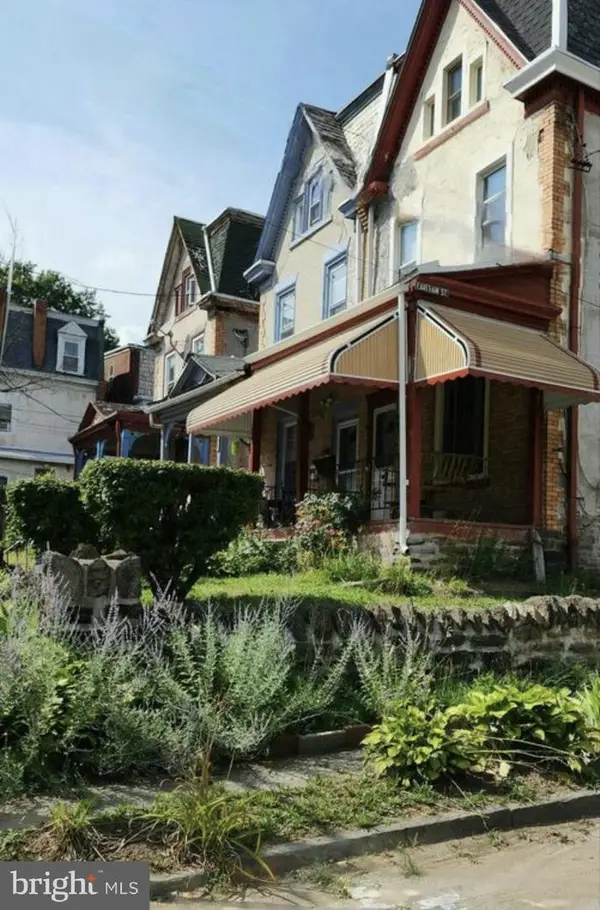 $285,000Pending6 beds 3 baths2,340 sq. ft.
$285,000Pending6 beds 3 baths2,340 sq. ft.5413 Pulaski Ave, PHILADELPHIA, PA 19144
MLS# PAPH2570266Listed by: KELLER WILLIAMS REAL ESTATE TRI-COUNTY
