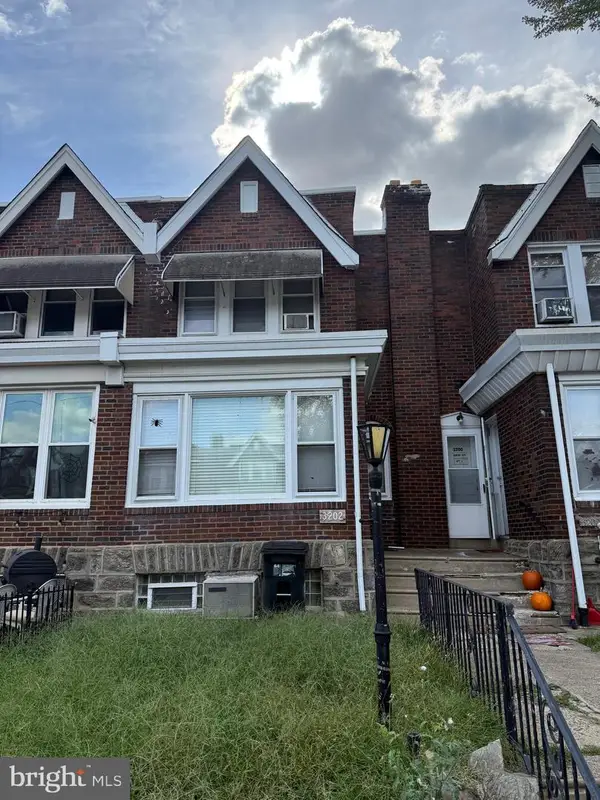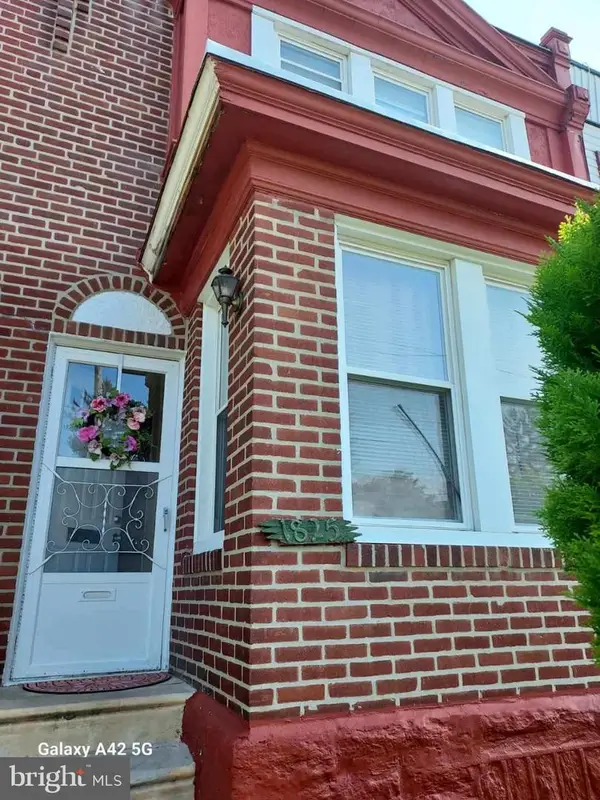1428 Kenilworth St, Philadelphia, PA 19146
Local realty services provided by:ERA OakCrest Realty, Inc.
1428 Kenilworth St,Philadelphia, PA 19146
$2,100,000
- 4 Beds
- 6 Baths
- 3,024 sq. ft.
- Townhouse
- Active
Listed by:kristen e foote
Office:compass pennsylvania, llc.
MLS#:PAPH2465732
Source:BRIGHTMLS
Price summary
- Price:$2,100,000
- Price per sq. ft.:$694.44
About this home
You’re Almost Home: The Kenilworth III new construction homes offer ultimate townhome living.
Spread across 3100 SF of living space, you’ll find top-level finishes, carefully thought open floor plans, a five-stop elevator, 9’+ floor-to-ceiling windows, custom metalwork, recessed millwork, and Savant smart home integration. Enter the home through a custom 4’ wide pivot hinge entry door and you will first find a convenient home office with an en-suite powder room, and a built-in coat closet in the main hallway.
Upstairs, the living space is anchored by a gas fireplace with custom blackened steel surround and wide-plank hardwood flooring. Next, you will find a well-curated kitchen finished with Miele appliances, 48” panel-ready fridge, a built-in coffee maker, sleek wood-grain cabinetry, a tiled floor with large format tiles, sophisticated black honed counters, and an additional wet bar area with additional built in fridge.
On the 3rd floor you will find 2 bedrooms with custom closets, an additional living/lounge area, walk-in laundry room, and a spa-inspired hall bathroom with porcelanosa tile, Watermark fixtures, and a heated tile floor.
The 4th Floor primary suite encompasses the top level featuring 10’+ ceilings, unobstructed city skyline views from the 10’ tall windows with green roofs right outside, a primary spa equipped with a built-in steam shower system, matte black soaker tub. and large dual sink vanity and a private water closet. In addition, the primary has an impressive walk-in closet with over 26’ of built-in cabinetry. Lastly finishing off the fourth floor includes another wet bar area and a separate powder room set up perfectly for roof deck entertainment.
The basement is another great place to entertain guests with a superb layout for a home theatre and includes a 3rd conveniently located wet bar, a fourth bedroom, and another spa-inspired bathroom. Additional features of this home include a two-car garage with electric car charging, a 4-zone HVAC system, designer steel staircase from top to bottom with custom-fit 4” oak treads.
From heated front and rear sidewalks to a green roof view outside the primary suite, this home is built of the highest quality materials for ultimate luxury living. Take advantage of stunning rooftop views, quiet cul de sac streets, and full 10-year tax abatement. Graduate Hospital is an extremely walkable neighborhood home to an abundance of restaurants, shops, and just steps from Center City.
Delivery May/June 2025
Contact an agent
Home facts
- Year built:2025
- Listing ID #:PAPH2465732
- Added:184 day(s) ago
- Updated:October 05, 2025 at 01:53 PM
Rooms and interior
- Bedrooms:4
- Total bathrooms:6
- Full bathrooms:3
- Half bathrooms:3
- Living area:3,024 sq. ft.
Heating and cooling
- Cooling:Central A/C
- Heating:Forced Air, Natural Gas
Structure and exterior
- Roof:Flat
- Year built:2025
- Building area:3,024 sq. ft.
- Lot area:0.02 Acres
Utilities
- Water:Public
- Sewer:Public Sewer
Finances and disclosures
- Price:$2,100,000
- Price per sq. ft.:$694.44
- Tax amount:$3,333 (2025)
New listings near 1428 Kenilworth St
- New
 $286,000Active3 beds 2 baths1,414 sq. ft.
$286,000Active3 beds 2 baths1,414 sq. ft.3202 Unruh Ave, PHILADELPHIA, PA 19149
MLS# PAPH2544732Listed by: HOME VISTA REALTY - Coming Soon
 $399,900Coming Soon3 beds 2 baths
$399,900Coming Soon3 beds 2 baths2426 S Juniper St, PHILADELPHIA, PA 19148
MLS# PAPH2544722Listed by: REALTY MARK ASSOCIATES - New
 $300,000Active3 beds 2 baths1,176 sq. ft.
$300,000Active3 beds 2 baths1,176 sq. ft.7040 E Roosevelt Blvd, PHILADELPHIA, PA 19149
MLS# PAPH2540190Listed by: KELLER WILLIAMS REAL ESTATE - NEWTOWN - New
 $185,000Active6 beds -- baths1,280 sq. ft.
$185,000Active6 beds -- baths1,280 sq. ft.1825 Dallas St, PHILADELPHIA, PA 19126
MLS# PAPH2544716Listed by: REALTY MARK ASSOCIATES - Coming SoonOpen Sat, 11am to 1pm
 $259,000Coming Soon3 beds 1 baths
$259,000Coming Soon3 beds 1 baths6204 Mershon St, PHILADELPHIA, PA 19149
MLS# PAPH2544712Listed by: KELLER WILLIAMS REAL ESTATE - MEDIA - New
 $289,999Active3 beds 2 baths1,216 sq. ft.
$289,999Active3 beds 2 baths1,216 sq. ft.846 S 58th St, PHILADELPHIA, PA 19143
MLS# PAPH2544680Listed by: TESLA REALTY GROUP, LLC - New
 $265,000Active4 beds 2 baths1,485 sq. ft.
$265,000Active4 beds 2 baths1,485 sq. ft.407 Conarroe St, PHILADELPHIA, PA 19128
MLS# PAPH2544698Listed by: MCGILL REAL ESTATE - New
 $165,000Active3 beds 1 baths1,120 sq. ft.
$165,000Active3 beds 1 baths1,120 sq. ft.267 Rubicam St, PHILADELPHIA, PA 19120
MLS# PAPH2544704Listed by: RE/MAX AFFILIATES - New
 $345,000Active4 beds -- baths1,700 sq. ft.
$345,000Active4 beds -- baths1,700 sq. ft.5617 Spruce St, PHILADELPHIA, PA 19139
MLS# PAPH2542986Listed by: KELLER WILLIAMS MAIN LINE - New
 $549,000Active3 beds 2 baths1,894 sq. ft.
$549,000Active3 beds 2 baths1,894 sq. ft.1022-24 S 2nd St #4, PHILADELPHIA, PA 19147
MLS# PAPH2544336Listed by: KW EMPOWER
