1444 N Perth St, Philadelphia, PA 19122
Local realty services provided by:ERA Martin Associates
1444 N Perth St,Philadelphia, PA 19122
$225,000
- 2 Beds
- 1 Baths
- 1,140 sq. ft.
- Townhouse
- Pending
Listed by: alison simon
Office: kw empower
MLS#:PAPH2561190
Source:BRIGHTMLS
Price summary
- Price:$225,000
- Price per sq. ft.:$197.37
About this home
Welcome to 1444 North Perth Street. The main floor offers an open layout where the living area flows naturally into the dining space and kitchen. A large front window fills the living area with natural light, and an electric fireplace adds a cozy touch. The kitchen features stainless steel appliances and plenty of cabinetry.
Downstairs, the fully finished basement includes the laundry area and provides flexible space ideal for a home office, gym, or additional lounge area.
Upstairs, new LVP flooring lines the hallway. At the top of the stairs, the spacious full bathroom includes a stall shower, clawfoot tub, and two vanities with generous storage. Both bedrooms have new carpeting, ceiling fans, and well-sized closets. There's also an additional hall closet for extra storage.
Outside, the deep shed houses your outdoor equipment while the yard offers lots of potential.
Located in Olde Kensington near tons of restaurants, this home is also near public transportation and has easy access to the interstate. You don’t want to miss this one - schedule your tour today!
Contact an agent
Home facts
- Year built:1965
- Listing ID #:PAPH2561190
- Added:92 day(s) ago
- Updated:February 22, 2026 at 08:27 AM
Rooms and interior
- Bedrooms:2
- Total bathrooms:1
- Full bathrooms:1
- Living area:1,140 sq. ft.
Heating and cooling
- Cooling:Ceiling Fan(s), Wall Unit
- Heating:Baseboard - Electric, Electric, Wall Unit
Structure and exterior
- Year built:1965
- Building area:1,140 sq. ft.
- Lot area:0.02 Acres
Utilities
- Water:Public
- Sewer:Public Sewer
Finances and disclosures
- Price:$225,000
- Price per sq. ft.:$197.37
- Tax amount:$2,631 (2025)
New listings near 1444 N Perth St
- Coming Soon
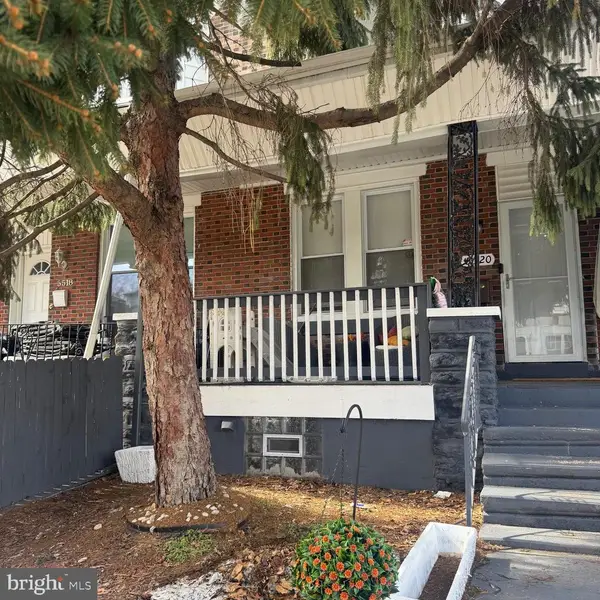 $244,900Coming Soon4 beds 2 baths
$244,900Coming Soon4 beds 2 baths5520 N 7th St, PHILADELPHIA, PA 19120
MLS# PAPH2586606Listed by: HOMESMART REALTY ADVISORS - New
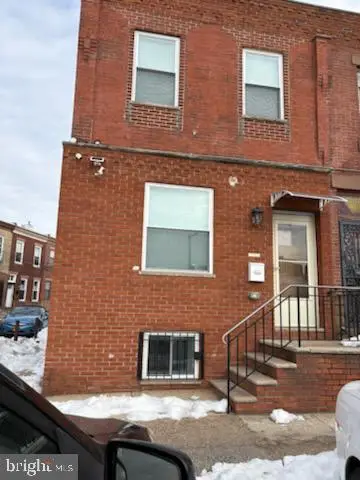 $588,000Active3 beds 3 baths1,488 sq. ft.
$588,000Active3 beds 3 baths1,488 sq. ft.1731 W Passyunk Ave, PHILADELPHIA, PA 19145
MLS# PAPH2578128Listed by: BURHOLME REALTY - New
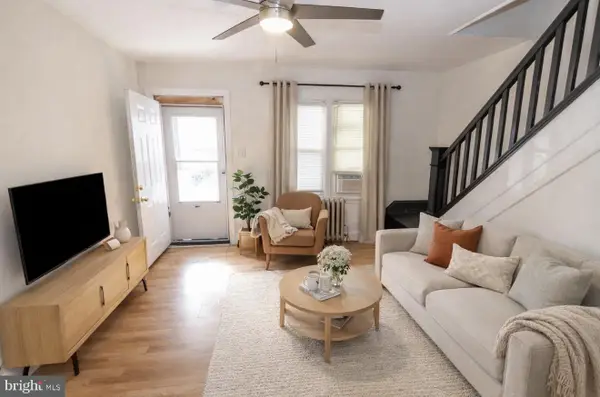 $125,000Active3 beds 1 baths884 sq. ft.
$125,000Active3 beds 1 baths884 sq. ft.313 N Redfield St, PHILADELPHIA, PA 19139
MLS# PAPH2586600Listed by: BHHS FOX&ROACH-NEWTOWN SQUARE - Coming Soon
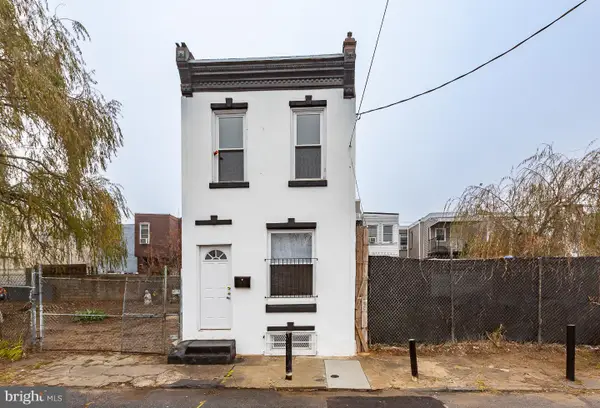 $190,000Coming Soon3 beds 1 baths
$190,000Coming Soon3 beds 1 baths2735 N Waterloo St, PHILADELPHIA, PA 19133
MLS# PAPH2586332Listed by: KELLER WILLIAMS REAL ESTATE - NEWTOWN - Coming Soon
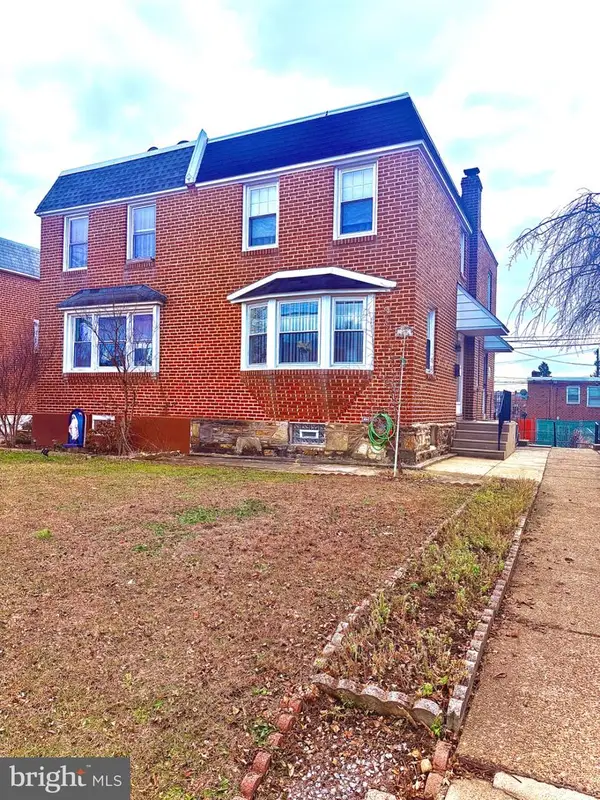 $345,900Coming Soon3 beds 2 baths
$345,900Coming Soon3 beds 2 baths2022 Lansing St, PHILADELPHIA, PA 19152
MLS# PAPH2586570Listed by: CANAAN REALTY INVESTMENT GROUP - New
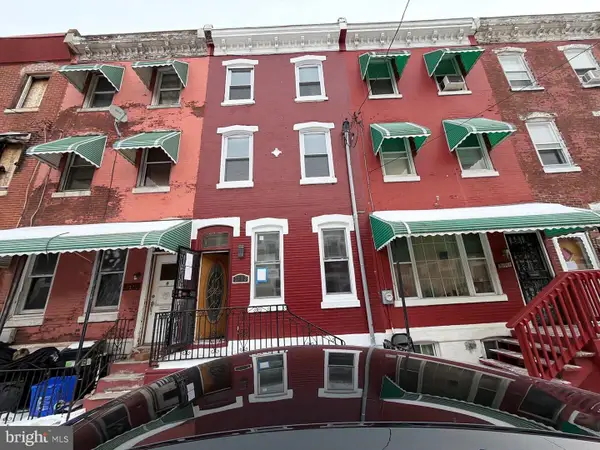 $249,900Active4 beds -- baths1,380 sq. ft.
$249,900Active4 beds -- baths1,380 sq. ft.2113 N Woodstock St, PHILADELPHIA, PA 19121
MLS# PAPH2586540Listed by: GENSTONE REALTY - Coming Soon
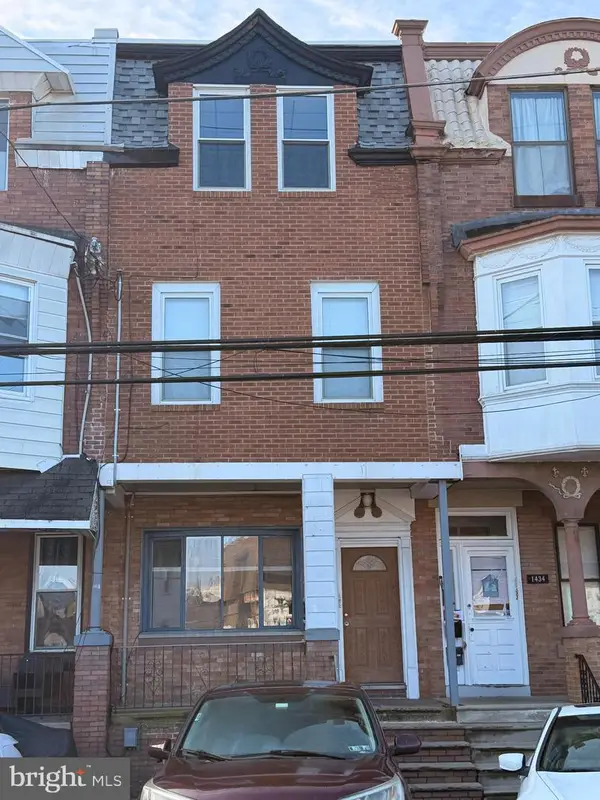 $575,000Coming Soon6 beds -- baths
$575,000Coming Soon6 beds -- baths1432 W Porter St, PHILADELPHIA, PA 19145
MLS# PAPH2582970Listed by: RE/MAX ONE REALTY - Coming Soon
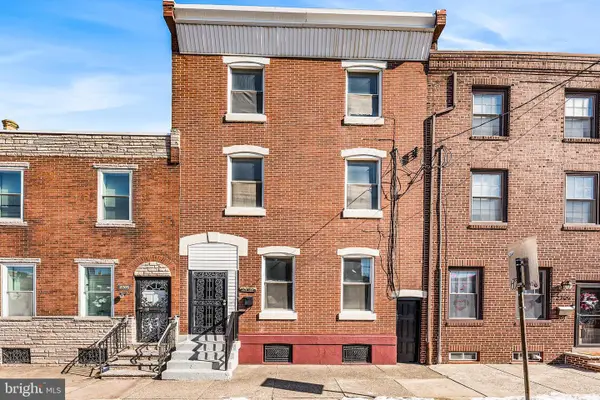 $369,000Coming Soon4 beds 2 baths
$369,000Coming Soon4 beds 2 baths2707 E Huntingdon St, PHILADELPHIA, PA 19125
MLS# PAPH2586488Listed by: REALTY MARK ASSOCIATES - New
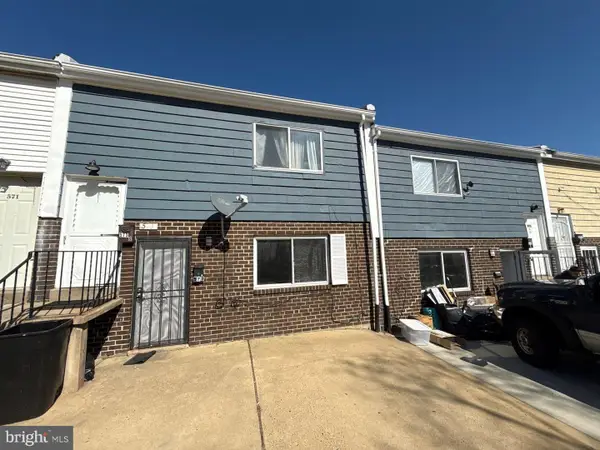 $250,000Active4 beds -- baths1,716 sq. ft.
$250,000Active4 beds -- baths1,716 sq. ft.573 Allengrove St, PHILADELPHIA, PA 19120
MLS# PAPH2586544Listed by: BETTER HOMES AND GARDENS REAL ESTATE - MATURO PA - Coming SoonOpen Sat, 1 to 3pm
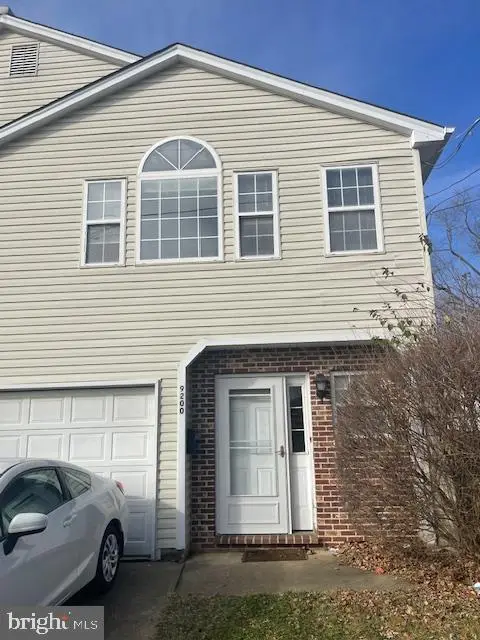 $519,900Coming Soon3 beds 3 baths
$519,900Coming Soon3 beds 3 baths9200 Old Newtown Rd, PHILADELPHIA, PA 19115
MLS# PAPH2586556Listed by: MARKET FORCE REALTY

