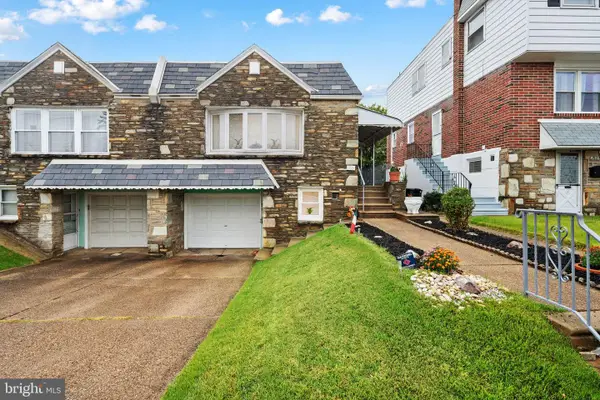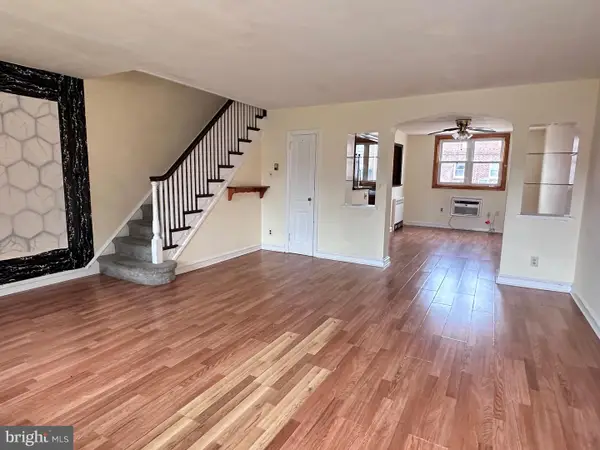144-46 N 3rd St #c, Philadelphia, PA 19106
Local realty services provided by:Mountain Realty ERA Powered
144-46 N 3rd St #c,Philadelphia, PA 19106
$600,000
- 2 Beds
- 3 Baths
- 1,680 sq. ft.
- Condominium
- Active
Listed by:cecile s steinriede
Office:elfant wissahickon-rittenhouse square
MLS#:PAPH2534902
Source:BRIGHTMLS
Price summary
- Price:$600,000
- Price per sq. ft.:$357.14
About this home
Low $281 condo fees! Pets allowed! Bright top-floor apartment with 2 en-suite bedrooms, ideally located in the heart of historic Old City. Clever layout with two private outdoor spaces and complete privacy in this move right-in home.
Main Level: A bright and open floor plan in an L shape with a chef's kitchen with a stylish stone counter where guests can sit and chat while you cook. The dining area opens onto a private deck, perfect for enjoying morning coffee or evening dinners alfresco. The oversized living room provides ample space for lounging, complete with a convenient powder room and a roomy coat closet for added functionality.
Upper Level: Upstairs, retreat to the quiet and private sleeping quarters. Two generously sized en-suite bedrooms offer comfort and convenience, each with ample walk in closets. One of the bedrooms features its own deck, offering a tranquil outdoor escape. A linen closet and front loading LG washer and dryer are tucked away on this level, adding to the practicality of the home.
Building Perks: This pet-friendly building includes a very large lockable storage space in the basement. Located in one of Philadelphia’s most vibrant neighborhoods, you'll be steps away from unique shops, renowned dining, and cultural attractions. (Super convenient Riverward grocery store is 1 minute away)
Contact an agent
Home facts
- Year built:1900
- Listing ID #:PAPH2534902
- Added:6 day(s) ago
- Updated:September 30, 2025 at 03:39 AM
Rooms and interior
- Bedrooms:2
- Total bathrooms:3
- Full bathrooms:2
- Half bathrooms:1
- Living area:1,680 sq. ft.
Heating and cooling
- Cooling:Central A/C
- Heating:Forced Air, Natural Gas
Structure and exterior
- Year built:1900
- Building area:1,680 sq. ft.
Utilities
- Water:Public
- Sewer:Public Sewer
Finances and disclosures
- Price:$600,000
- Price per sq. ft.:$357.14
- Tax amount:$7,620 (2025)
New listings near 144-46 N 3rd St #c
- New
 $399,000Active3 beds 3 baths1,140 sq. ft.
$399,000Active3 beds 3 baths1,140 sq. ft.1926 Beyer Ave, PHILADELPHIA, PA 19115
MLS# PAPH2542410Listed by: CITY & SUBURBAN REAL ESTATE - Coming Soon
 $300,000Coming Soon3 beds 2 baths
$300,000Coming Soon3 beds 2 baths1403 Englewood St, PHILADELPHIA, PA 19111
MLS# PAPH2542786Listed by: HOME SOLUTIONS REALTY GROUP - New
 $209,900Active3 beds 1 baths1,188 sq. ft.
$209,900Active3 beds 1 baths1,188 sq. ft.2429 S Lawrence St, PHILADELPHIA, PA 19148
MLS# PAPH2542794Listed by: TRIAMOND REALTY - Open Sat, 1 to 3pmNew
 $475,000Active2 beds 2 baths840 sq. ft.
$475,000Active2 beds 2 baths840 sq. ft.714 Salter St, PHILADELPHIA, PA 19147
MLS# PAPH2541754Listed by: KELLER WILLIAMS REALTY DEVON-WAYNE - New
 $155,000Active4 beds 1 baths1,280 sq. ft.
$155,000Active4 beds 1 baths1,280 sq. ft.5913 Locust St, PHILADELPHIA, PA 19139
MLS# PAPH2542770Listed by: KELLER WILLIAMS MAIN LINE - Coming Soon
 $189,000Coming Soon-- beds 1 baths
$189,000Coming Soon-- beds 1 baths1008-20 Spruce St #21, PHILADELPHIA, PA 19107
MLS# PAPH2542632Listed by: OCF REALTY LLC - PHILADELPHIA - New
 $270,000Active3 beds 2 baths1,224 sq. ft.
$270,000Active3 beds 2 baths1,224 sq. ft.3025 Longshore Ave, PHILADELPHIA, PA 19149
MLS# PAPH2542744Listed by: CANAAN REALTY INVESTMENT GROUP - New
 $65,000Active0.02 Acres
$65,000Active0.02 Acres2313 N 19th St, PHILADELPHIA, PA 19132
MLS# PAPH2542754Listed by: GARDNER REALTY LLC - New
 $65,000Active0.02 Acres
$65,000Active0.02 Acres2315 N 19th St, PHILADELPHIA, PA 19132
MLS# PAPH2542758Listed by: GARDNER REALTY LLC - New
 $314,900Active4 beds 3 baths1,871 sq. ft.
$314,900Active4 beds 3 baths1,871 sq. ft.6547 N Bouvier St, PHILADELPHIA, PA 19126
MLS# PAPH2542112Listed by: ABSOLUTE REALTY GROUP
