1447 N 55th St, Philadelphia, PA 19131
Local realty services provided by:ERA Cole Realty
Listed by:arica miller
Office:del val realty & property management
MLS#:PAPH2464340
Source:BRIGHTMLS
Price summary
- Price:$250,000
- Price per sq. ft.:$100.89
About this home
Agent is Owned Welcome to your dream home in the heart of West Philadelphia! This beautifully renovated 4++-bedroom, 3.5-bathroom residence blends modern luxury with classic charm, just minutes from the Philadelphia Zoo, Carroll Park, and exciting new developments in the area.
Investor Alert: The property is currently tenant-occupied through the Section 8 program, bringing in $3,500 per month—that’s $42,000 in annual rental income from day one.
Step inside to find gorgeous hardwood floors flowing throughout, spacious, light-filled layout designed for comfortable living and entertaining. The kitchen features sleek stainless steel appliances, modern finishes, and plenty of space to create your perfect culinary setup.
Upstairs, you’ll find generously sized bedrooms with ample closet space, while the finished basement offers two additional bedrooms, a full bathroom, and endless possibilities—ideal for guests, a home office, or additional living space.
Outside, the private backyard is a blank canvas ready to become your personal oasis with just a touch of landscaping.
This home is also just minutes from the highly anticipated Tiger Woods-backed STEM Academy and golf course, a transformative project bringing new energy and opportunity to the area.
Contact an agent
Home facts
- Year built:1925
- Listing ID #:PAPH2464340
- Added:181 day(s) ago
- Updated:September 29, 2025 at 02:04 PM
Rooms and interior
- Bedrooms:6
- Total bathrooms:4
- Full bathrooms:3
- Half bathrooms:1
- Living area:2,478 sq. ft.
Heating and cooling
- Cooling:Central A/C
- Heating:90% Forced Air, Natural Gas
Structure and exterior
- Roof:Asphalt
- Year built:1925
- Building area:2,478 sq. ft.
- Lot area:0.04 Acres
Schools
- High school:PARKWAY WEST
Utilities
- Water:Public
- Sewer:Public Sewer
Finances and disclosures
- Price:$250,000
- Price per sq. ft.:$100.89
- Tax amount:$2,005 (2024)
New listings near 1447 N 55th St
- New
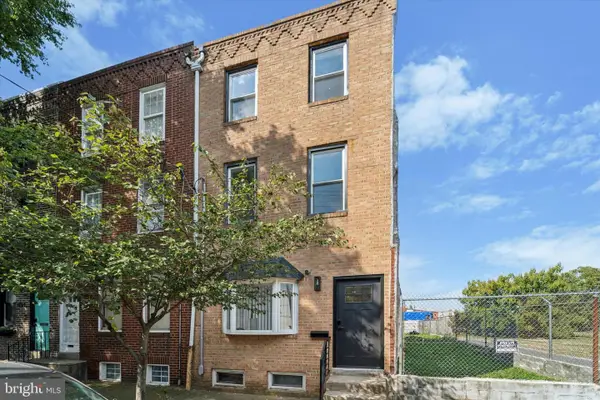 $524,900Active3 beds 2 baths362 sq. ft.
$524,900Active3 beds 2 baths362 sq. ft.1752 N 3rd St, PHILADELPHIA, PA 19122
MLS# PAPH2541112Listed by: KW EMPOWER - New
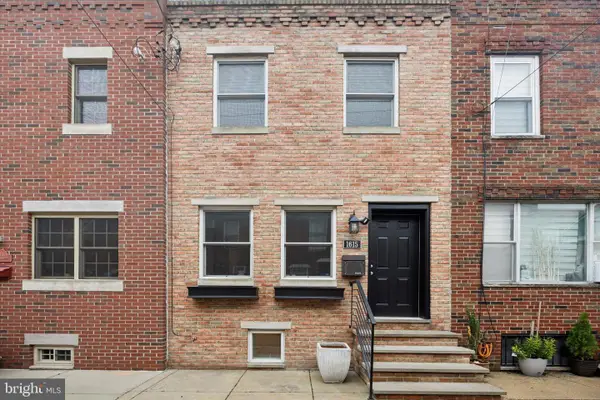 $479,900Active2 beds 2 baths930 sq. ft.
$479,900Active2 beds 2 baths930 sq. ft.1615 S Camac St, PHILADELPHIA, PA 19148
MLS# PAPH2541798Listed by: ELFANT WISSAHICKON-RITTENHOUSE SQUARE - New
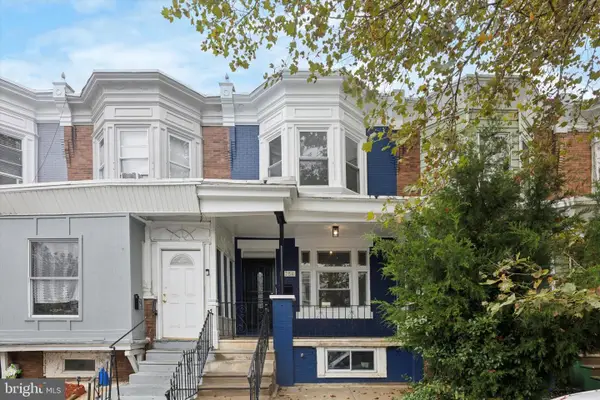 $265,000Active3 beds 2 baths1,730 sq. ft.
$265,000Active3 beds 2 baths1,730 sq. ft.5754 Larchwood Ave, PHILADELPHIA, PA 19143
MLS# PAPH2541874Listed by: ELFANT WISSAHICKON-RITTENHOUSE SQUARE - New
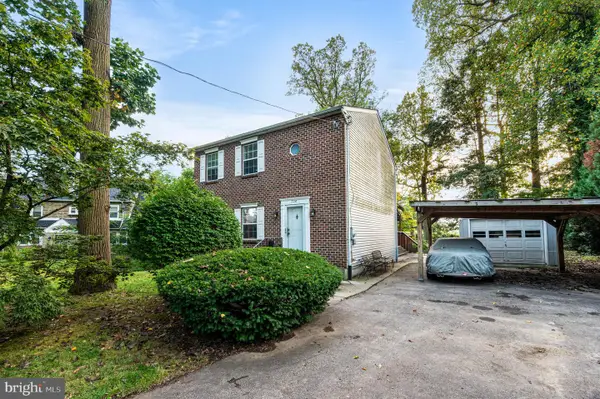 $419,000Active3 beds 3 baths1,728 sq. ft.
$419,000Active3 beds 3 baths1,728 sq. ft.728 Kenilworth Ave, PHILADELPHIA, PA 19126
MLS# PAPH2542200Listed by: COLDWELL BANKER REALTY - New
 $359,900Active4 beds 3 baths1,788 sq. ft.
$359,900Active4 beds 3 baths1,788 sq. ft.1608 Colima Rd, PHILADELPHIA, PA 19115
MLS# PAPH2541792Listed by: LERCH & ASSOCIATES REAL ESTATE - New
 $115,000Active3 beds 1 baths896 sq. ft.
$115,000Active3 beds 1 baths896 sq. ft.1942 S 56th St, PHILADELPHIA, PA 19143
MLS# PAPH2540928Listed by: REALTY ONE GROUP FOCUS - New
 $155,000Active2 beds 1 baths750 sq. ft.
$155,000Active2 beds 1 baths750 sq. ft.4805 Rosalie St, PHILADELPHIA, PA 19135
MLS# PAPH2541158Listed by: COLDWELL BANKER REALTY - New
 $250,000Active3 beds -- baths4,101 sq. ft.
$250,000Active3 beds -- baths4,101 sq. ft.837 E Woodlawn Ave, PHILADELPHIA, PA 19138
MLS# PAPH2542160Listed by: UNITED REAL ESTATE - New
 $279,900Active3 beds 2 baths1,452 sq. ft.
$279,900Active3 beds 2 baths1,452 sq. ft.1113 Gilham St, PHILADELPHIA, PA 19111
MLS# PAPH2542180Listed by: REALTY MARK CITYSCAPE - Coming Soon
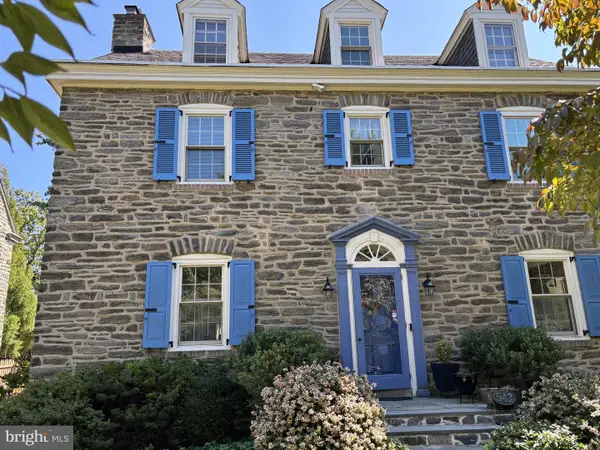 $875,000Coming Soon5 beds 3 baths
$875,000Coming Soon5 beds 3 baths542 W Ellet St, PHILADELPHIA, PA 19119
MLS# PAPH2539752Listed by: BHHS FOX & ROACH-JENKINTOWN
