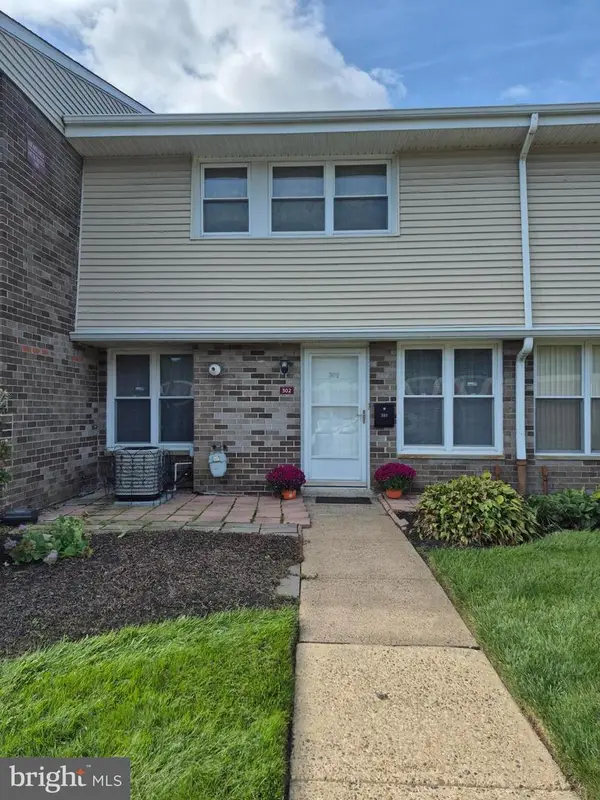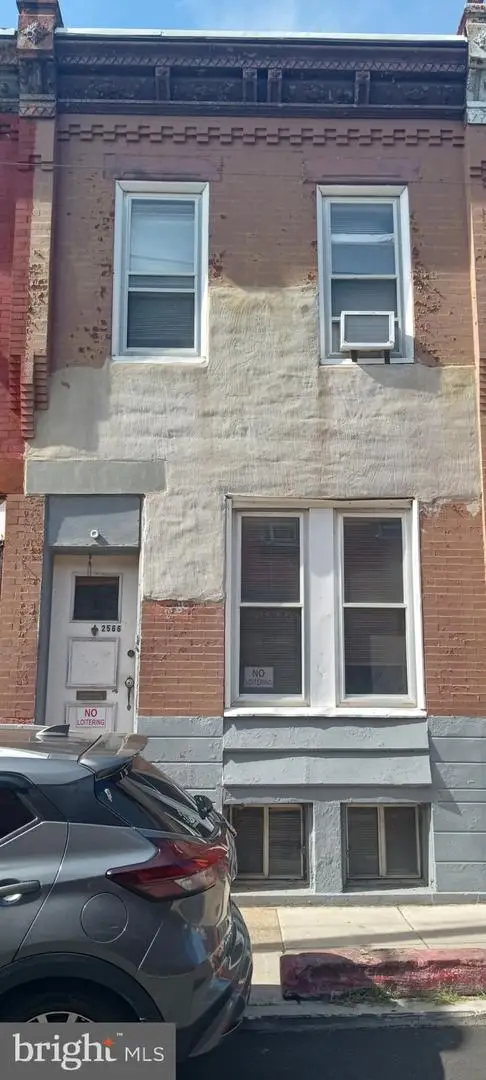1500 Chestnut St #18a, Philadelphia, PA 19102
Local realty services provided by:Mountain Realty ERA Powered
Listed by:stacy l sanseverino
Office:kw empower
MLS#:PAPH2489340
Source:BRIGHTMLS
Price summary
- Price:$375,000
- Price per sq. ft.:$342.15
About this home
Sleek corner condo with skyline views in the heart of Center City, perfectly positioned just steps from City Hall and a short stroll to Rittenhouse Square, offering a bright and airy 2-bedroom, 2-bath layout with a fresh blend of style, comfort, and convenience. Perched high above the city in a secure, amenity-rich building, the home is flooded with natural light from oversized southern and western windows—without a single mechanical view in sight. Soaring ceilings and an open layout create a sense of space and flow that’s perfect for both entertaining and everyday living. The primary suite boasts two double-wide closets and a beautifully updated marble-tiled ensuite bath, while the versatile second bedroom is ideal for guests, a home office, or creative pursuits. Additional features include in-unit laundry, a large pantry closet, and plenty of storage, with modern wood finishes, stainless steel appliances, and clean, contemporary design throughout. Amenities make city living a breeze, including 24-hour front desk security, package receiving, a fitness center, and a resident lounge, with storage lockers (for a small additional fee) and bike storage available. Discounted valet parking is right around the corner—just text ahead and your car is ready when you arrive! The location is unbeatable, moments from Suburban Station, 30th Street Station, Drexel University, and top hospitals, and steps from award-winning dining, upscale shopping, the Avenue of the Arts, and the city’s most beloved green spaces. Pet-friendly and perfectly placed, this condo is ideal as a full-time residence or a chic pied-à-terre—live above it all and have the city at your feet.
Contact an agent
Home facts
- Year built:1900
- Listing ID #:PAPH2489340
- Added:120 day(s) ago
- Updated:October 06, 2025 at 01:37 PM
Rooms and interior
- Bedrooms:2
- Total bathrooms:2
- Full bathrooms:2
- Living area:1,096 sq. ft.
Heating and cooling
- Cooling:Central A/C
- Heating:Electric, Forced Air, Heat Pump(s), Programmable Thermostat
Structure and exterior
- Year built:1900
- Building area:1,096 sq. ft.
Schools
- High school:FRANKLIN BENJAMIN
- Middle school:GREENFIELD ALBERT
- Elementary school:GREENFIELD ALBERT
Utilities
- Water:Public
- Sewer:Public Sewer
Finances and disclosures
- Price:$375,000
- Price per sq. ft.:$342.15
- Tax amount:$5,023 (2025)
New listings near 1500 Chestnut St #18a
- New
 $190,000Active2 beds 2 baths880 sq. ft.
$190,000Active2 beds 2 baths880 sq. ft.3850 Woodhaven #302, PHILADELPHIA, PA 19154
MLS# PAPH2544490Listed by: RE/MAX REALTY SERVICES-BENSALEM - New
 $34,900Active0.02 Acres
$34,900Active0.02 Acres3029 Euclid Ave, PHILADELPHIA, PA 19121
MLS# PAPH2543700Listed by: HOUWZER, LLC - Coming Soon
 $245,000Coming Soon3 beds 2 baths
$245,000Coming Soon3 beds 2 baths7244 Bustleton Ave, PHILADELPHIA, PA 19149
MLS# PAPH2544252Listed by: REDFIN CORPORATION - Coming Soon
 $669,900Coming Soon5 beds 3 baths
$669,900Coming Soon5 beds 3 baths6653 Lincoln Dr, PHILADELPHIA, PA 19119
MLS# PAPH2544756Listed by: COMPASS PENNSYLVANIA, LLC - Coming Soon
 $359,900Coming Soon2 beds 2 baths
$359,900Coming Soon2 beds 2 baths1848 Frankford Ave #1, PHILADELPHIA, PA 19125
MLS# PAPH2544826Listed by: RE/MAX ONE REALTY - TCDT - New
 $19,900Active0.02 Acres
$19,900Active0.02 Acres45 N Millick St, PHILADELPHIA, PA 19139
MLS# PAPH2543514Listed by: PROSPERITY REAL ESTATE & INVESTMENT SERVICES - New
 $70,000Active2 beds 1 baths870 sq. ft.
$70,000Active2 beds 1 baths870 sq. ft.2566 N Bancroft St, PHILADELPHIA, PA 19132
MLS# PAPH2544260Listed by: HOMESMART REALTY ADVISORS - New
 $355,000Active3 beds 2 baths1,360 sq. ft.
$355,000Active3 beds 2 baths1,360 sq. ft.3402 Orion Rd, PHILADELPHIA, PA 19154
MLS# PAPH2544832Listed by: COMPASS PENNSYLVANIA, LLC - New
 $230,000Active2 beds -- baths1,600 sq. ft.
$230,000Active2 beds -- baths1,600 sq. ft.5129 N 10th St, PHILADELPHIA, PA 19141
MLS# PAPH2544834Listed by: KELLER WILLIAMS REALTY - MOORESTOWN - New
 $210,000Active6 beds 2 baths3,024 sq. ft.
$210,000Active6 beds 2 baths3,024 sq. ft.1221 Wagner Ave, PHILADELPHIA, PA 19141
MLS# PAPH2544828Listed by: KELLER WILLIAMS REALTY - MOORESTOWN
