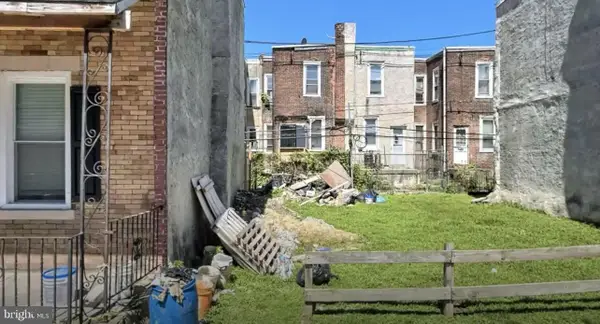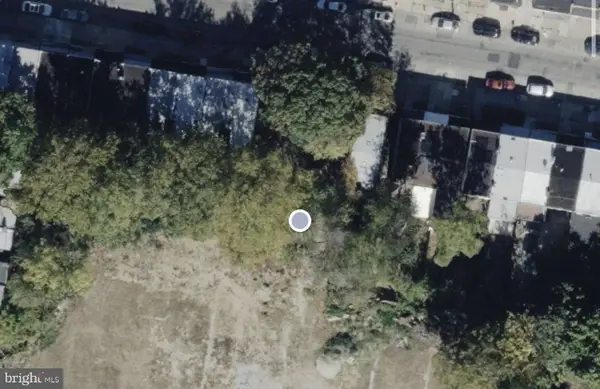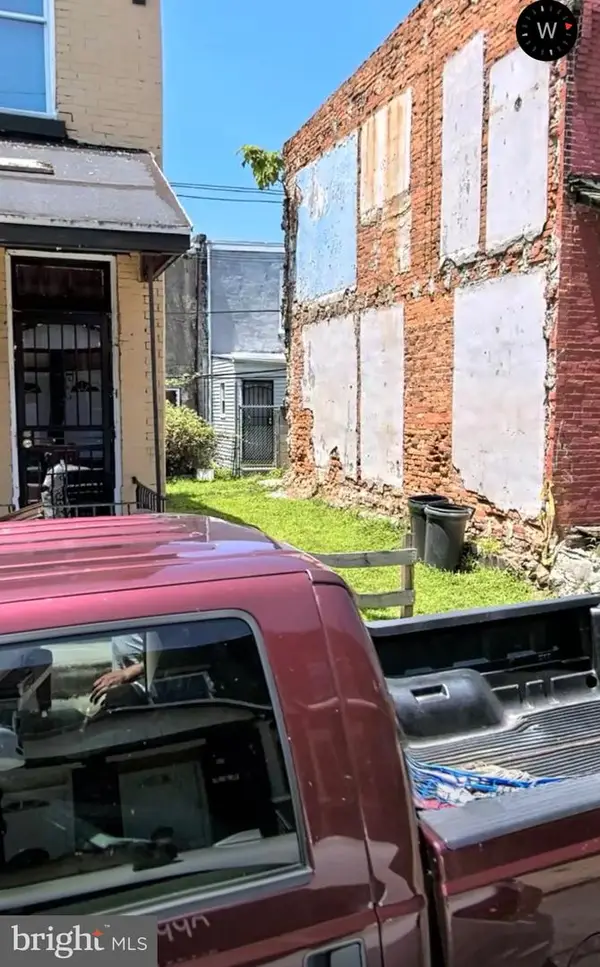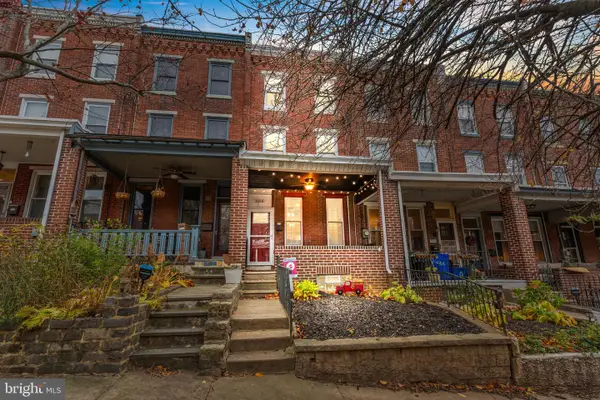1500 N Philip St, Philadelphia, PA 19122
Local realty services provided by:ERA OakCrest Realty, Inc.
1500 N Philip St,Philadelphia, PA 19122
$910,000
- 4 Beds
- 4 Baths
- 3,715 sq. ft.
- Townhouse
- Pending
Listed by: ryan stawasz
Office: kw empower
MLS#:PAPH2542442
Source:BRIGHTMLS
Price summary
- Price:$910,000
- Price per sq. ft.:$244.95
- Monthly HOA dues:$34
About this home
This multi-level luxury CORNER townhome sitting on an extra wide 20' lot, delivers the Total Urban Package—where architectural master piece meets everyday convenience in the Olde Kensington corridor, blocks from the heart of Fishtown with approximately 4 years left on a FULL 10 YEAR TAX ABATEMENT! Step inside and be greeted by soaring double-height 16' ceilings and floor-to-ceiling windows that flood the open-concept living space with SOUTH FACING natural light, creating a loft-like sense of grandeur. Tinted treatments on the first-floor windows add both privacy and comfort, making this living space feel even more serene. A custom designer staircase connects each level with sculptural elegance, setting the tone for modern city living at its finest. A half bath is conveniently located on this floor.
The home offers 4 bedrooms, 3.5 bathrooms, a two-car attached GARAGE, and a fully finished basement with 11' ceilings that double as a versatile media room, gym, or home office. The gourmet kitchen is built to impress with an oversized island, custom cabinetry, professional-grade appliances, and sleek finishes, while the adjacent dining area is perfect for entertaining with a large pantry/closet for extra storage. Off the rear of the kitchen is a deck for grilling or sipping on your morning coffee. Upstairs, two bedrooms share a full bath and a conveniently located laundry. The third-floor primary suite is a private retreat with an oversized walk-in closet, full wet bar with beverage fridge, and a spa-inspired bath featuring dual vanities, soaking tub, and glass walk-in shower. A fourth bedroom and full bath are located in the finished lower level—ideal for guests or flexible living needs. Entertaining is effortless on your private roof deck with Center City/Ben Franklin Bridge views (perfect for the 4th of July fireworks) and a green roof with dining and lounge space.
Everyday stress points are solved here—SECURE GATED parking, private outdoor space, and abundant storage combine seamlessly with luxury finishes Add in the rare 10-year tax abatement, and this home offers exceptional long-term value.
The location is unmatched—walkable to Fishtown and Northern Liberties hotspots including La Colombe, Frankford Hall, ReAnimator Coffee, Suraya, Wm. Mulherin’s Sons, Pizzeria Beddia, Middle Child, Liberty Kitchen, Evil Genius Brewing, Stateside Vodka, and countless restaurants, bars, and boutique shops. Parks, gyms, and ACME are just minutes away, while I-95, Girard Avenue, and SEPTA make commuting easy. With a 93 Walk Score, 81 Bike Score, and 69 Transit Score, this home places you at the center of one of Philadelphia’s most desirable and connected neighborhoods.
Contact an agent
Home facts
- Year built:2018
- Listing ID #:PAPH2542442
- Added:47 day(s) ago
- Updated:November 20, 2025 at 08:43 AM
Rooms and interior
- Bedrooms:4
- Total bathrooms:4
- Full bathrooms:3
- Half bathrooms:1
- Living area:3,715 sq. ft.
Heating and cooling
- Cooling:Central A/C
- Heating:Central, Forced Air, Natural Gas
Structure and exterior
- Roof:Rubber
- Year built:2018
- Building area:3,715 sq. ft.
- Lot area:0.02 Acres
Utilities
- Water:Public
- Sewer:Public Sewer
Finances and disclosures
- Price:$910,000
- Price per sq. ft.:$244.95
- Tax amount:$1,960 (2025)
New listings near 1500 N Philip St
- New
 $50,000Active0.02 Acres
$50,000Active0.02 Acres52 N Dearborn St, PHILADELPHIA, PA 19139
MLS# PAPH2561138Listed by: HOMESMART REALTY ADVISORS - New
 $200,000Active0.11 Acres
$200,000Active0.11 Acres6132 Larchwood Ave, PHILADELPHIA, PA 19143
MLS# PAPH2561140Listed by: HOMESMART REALTY ADVISORS - New
 $40,000Active0.01 Acres
$40,000Active0.01 Acres666 N Conestoga St, PHILADELPHIA, PA 19131
MLS# PAPH2561144Listed by: HOMESMART REALTY ADVISORS - Coming SoonOpen Sat, 1 to 3pm
 $395,000Coming Soon3 beds 2 baths
$395,000Coming Soon3 beds 2 baths3554 New Queen St, PHILADELPHIA, PA 19129
MLS# PAPH2561064Listed by: KELLER WILLIAMS REAL ESTATE-HORSHAM - New
 $360,000Active3 beds 2 baths1,260 sq. ft.
$360,000Active3 beds 2 baths1,260 sq. ft.3721 S Hereford Ln, PHILADELPHIA, PA 19114
MLS# PAPH2561096Listed by: NEXT HOME CONSULTANTS - New
 $45,000Active0.01 Acres
$45,000Active0.01 Acres2927 N Mutter St, PHILADELPHIA, PA 19133
MLS# PAPH2561100Listed by: HOMESMART REALTY ADVISORS - New
 $45,000Active0.03 Acres
$45,000Active0.03 Acres400 W Cambria St, PHILADELPHIA, PA 19133
MLS# PAPH2561106Listed by: HOMESMART REALTY ADVISORS - New
 $275,000Active1 beds -- baths1,320 sq. ft.
$275,000Active1 beds -- baths1,320 sq. ft.7317 E Walnut Ln, PHILADELPHIA, PA 19138
MLS# PAPH2561110Listed by: RE/MAX AFFILIATES - New
 $40,000Active0.01 Acres
$40,000Active0.01 Acres4601 Parrish St, PHILADELPHIA, PA 19139
MLS# PAPH2561112Listed by: HOMESMART REALTY ADVISORS - New
 $35,000Active0.02 Acres
$35,000Active0.02 Acres4935 Hoopes St, PHILADELPHIA, PA 19139
MLS# PAPH2561114Listed by: HOMESMART REALTY ADVISORS
