1501 N 31st St #416, PHILADELPHIA, PA 19121
Local realty services provided by:ERA Reed Realty, Inc.
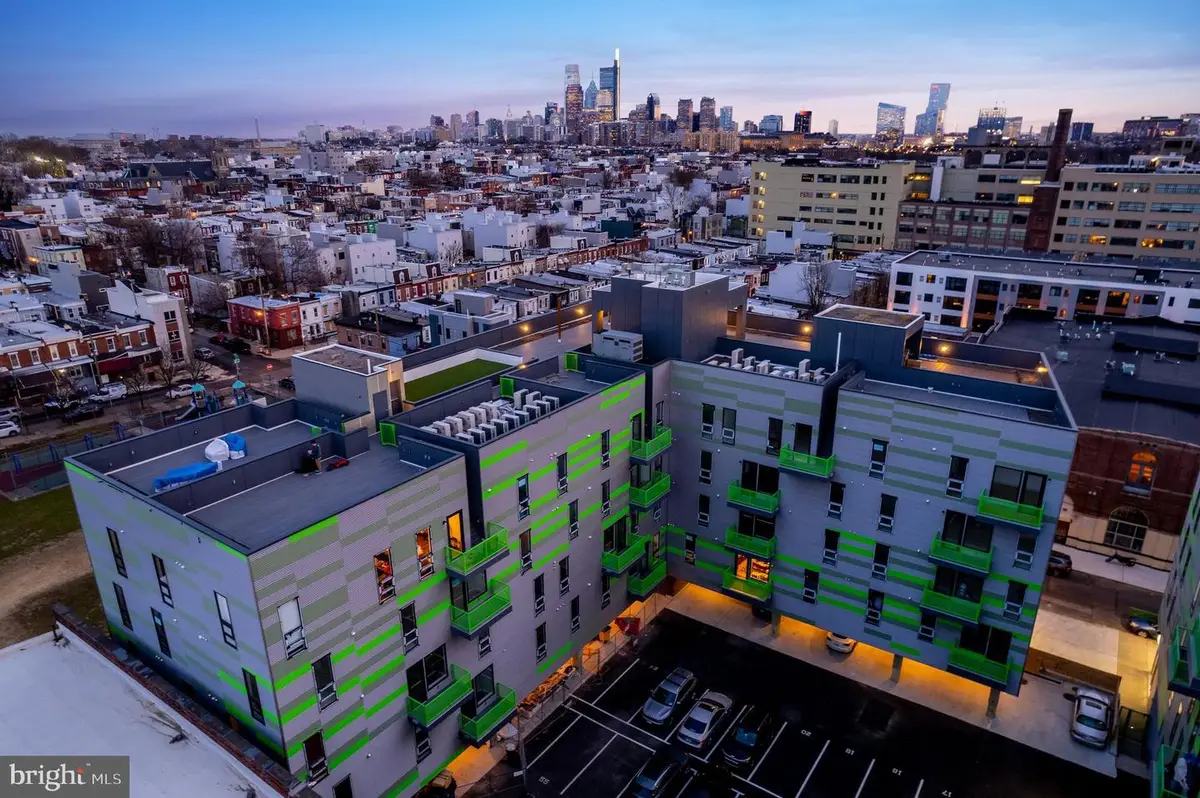
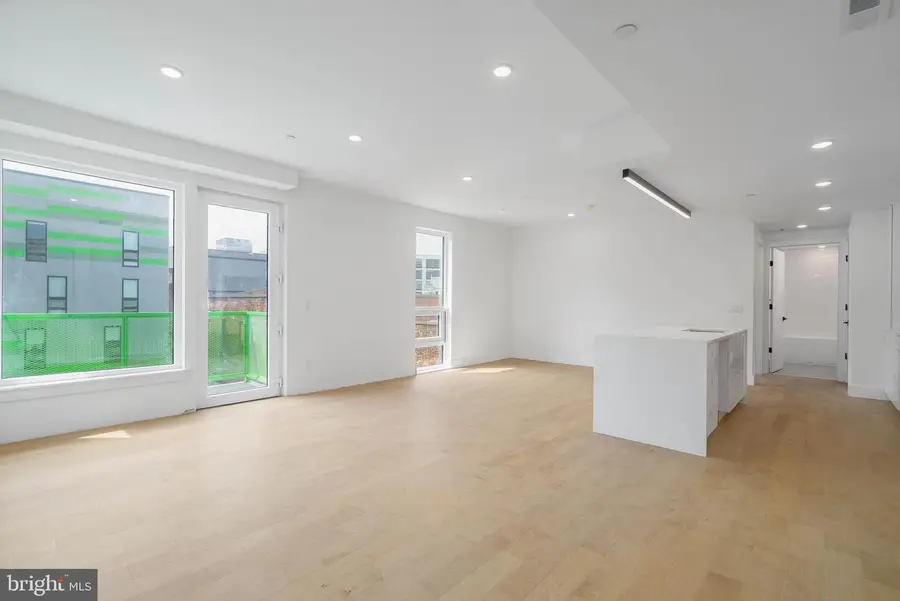
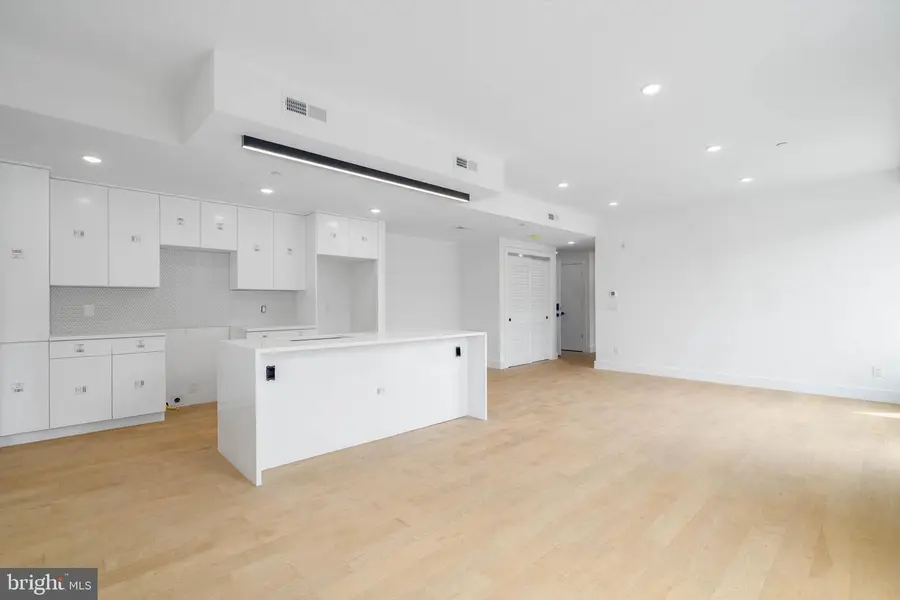
1501 N 31st St #416,PHILADELPHIA, PA 19121
$395,000
- 2 Beds
- 2 Baths
- 1,008 sq. ft.
- Condominium
- Active
Listed by:jim onesti
Office:kw empower
MLS#:PAPH2429318
Source:BRIGHTMLS
Price summary
- Price:$395,000
- Price per sq. ft.:$391.87
About this home
This property qualifies for a 1% INTEREST RATE BUY DOWN for the 1st year at ZERO cost when using the preferred lender! Welcome to Otto on the Park, a sophisticated collection of contemporary condos offering the convenience of parking and more. Enjoy a tax abatement through 2032! Amidst a burgeoning neighborhood, this unit boasts a private balcony and a shared roof deck with breathtaking skyline views. The open floor plan features hardwood floors, soaring ceilings, and abundant natural light throughout. The spacious living area includes large windows, recessed lighting, and ample space for an entertainment setup. A dining area with balcony access compliments the chef-style kitchen equipped with white cabinetry, a generously sized island with breakfast bar, subway tile backsplash, and stainless steel appliances. The unit offers three well-appointed bedrooms with ample closet space. Both graciously sized bathrooms are elegantly designed with beautiful finishes. Additional highlights include in-unit laundry facilities and convenient storage space. Residents can enjoy a communal roof deck featuring a kitchenette, grill, skyline panoramas, dog run, and room for gatherings. Nearby amenities include Revival Brothers Coffee across the street, as well as proximity to Fairmount attractions such as the Schuylkill River Trail, Boathouse Row, and the Philadelphia Zoo. Taxes & square footage are the buyer's responsibility to verify independently. Photos are for marketing purposes only and may not portray actual finishes/be from another unit. Inquire with the listing team for more details. The PAR Standard Agreement of Sale for New Construction must be used for new construction properties, whether completed or not.
Contact an agent
Home facts
- Year built:2024
- Listing Id #:PAPH2429318
- Added:488 day(s) ago
- Updated:August 20, 2025 at 01:46 PM
Rooms and interior
- Bedrooms:2
- Total bathrooms:2
- Full bathrooms:2
- Living area:1,008 sq. ft.
Heating and cooling
- Cooling:Central A/C
- Heating:Electric, Forced Air
Structure and exterior
- Year built:2024
- Building area:1,008 sq. ft.
Schools
- High school:STRAWBERRY MANSION
Utilities
- Water:Public
- Sewer:Public Sewer
Finances and disclosures
- Price:$395,000
- Price per sq. ft.:$391.87
- Tax amount:$1 (2024)
New listings near 1501 N 31st St #416
- New
 $374,900Active3 beds 2 baths1,260 sq. ft.
$374,900Active3 beds 2 baths1,260 sq. ft.3631 Whitehall Ln, PHILADELPHIA, PA 19114
MLS# PAPH2526852Listed by: RE/MAX ONE REALTY - New
 $230,000Active3 beds 2 baths1,600 sq. ft.
$230,000Active3 beds 2 baths1,600 sq. ft.1762 E Washington Ln, PHILADELPHIA, PA 19138
MLS# PAPH2529414Listed by: TESLA REALTY GROUP, LLC - New
 $279,900Active2 beds 2 baths792 sq. ft.
$279,900Active2 beds 2 baths792 sq. ft.3120 Almond St, PHILADELPHIA, PA 19134
MLS# PAPH2529416Listed by: CENTURY 21 VETERANS-NEWTOWN - Coming Soon
 $269,900Coming Soon3 beds 1 baths
$269,900Coming Soon3 beds 1 baths8562 Benton Ave, PHILADELPHIA, PA 19152
MLS# PAPH2529408Listed by: VYLLA HOME - New
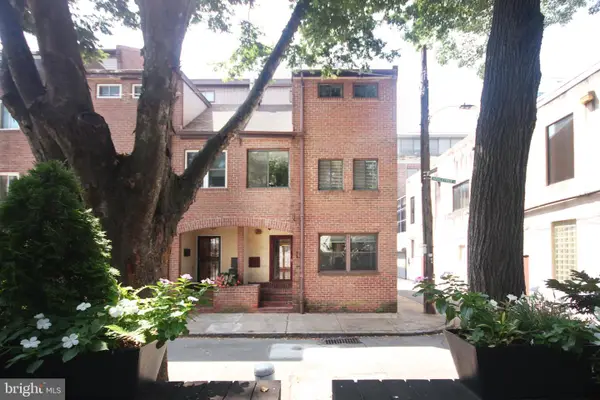 $845,000Active3 beds 3 baths1,814 sq. ft.
$845,000Active3 beds 3 baths1,814 sq. ft.2128 Appletree St, PHILADELPHIA, PA 19103
MLS# PAPH2529412Listed by: PANPHIL REALTY, LLC - New
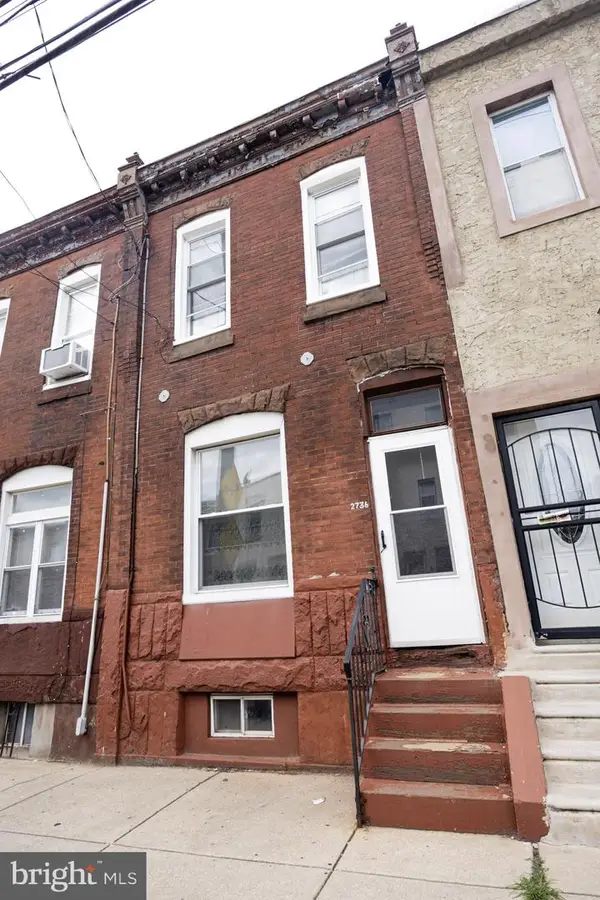 $69,900Active3 beds 1 baths1,020 sq. ft.
$69,900Active3 beds 1 baths1,020 sq. ft.2736 N Mascher St, PHILADELPHIA, PA 19133
MLS# PAPH2529332Listed by: PETERS GORDON REALTY INC - New
 $174,900Active3 beds 1 baths1,024 sq. ft.
$174,900Active3 beds 1 baths1,024 sq. ft.5658 Belmar Ter, PHILADELPHIA, PA 19143
MLS# PAPH2529336Listed by: PETERS GORDON REALTY INC - New
 $225,000Active4 beds 3 baths1,504 sq. ft.
$225,000Active4 beds 3 baths1,504 sq. ft.206 W Allegheny Ave, PHILADELPHIA, PA 19133
MLS# PAPH2529122Listed by: KELLER WILLIAMS REAL ESTATE TRI-COUNTY - New
 $205,000Active2 beds -- baths1,458 sq. ft.
$205,000Active2 beds -- baths1,458 sq. ft.2446 N 33rd St, PHILADELPHIA, PA 19132
MLS# PAPH2529402Listed by: TRUSTART REALTY - Coming SoonOpen Fri, 5 to 7pm
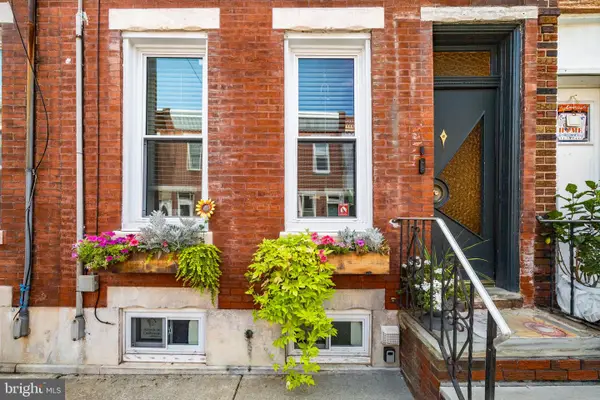 $319,900Coming Soon3 beds 1 baths
$319,900Coming Soon3 beds 1 baths1821 S Carlisle St, PHILADELPHIA, PA 19145
MLS# PAPH2529396Listed by: SPACE & COMPANY
