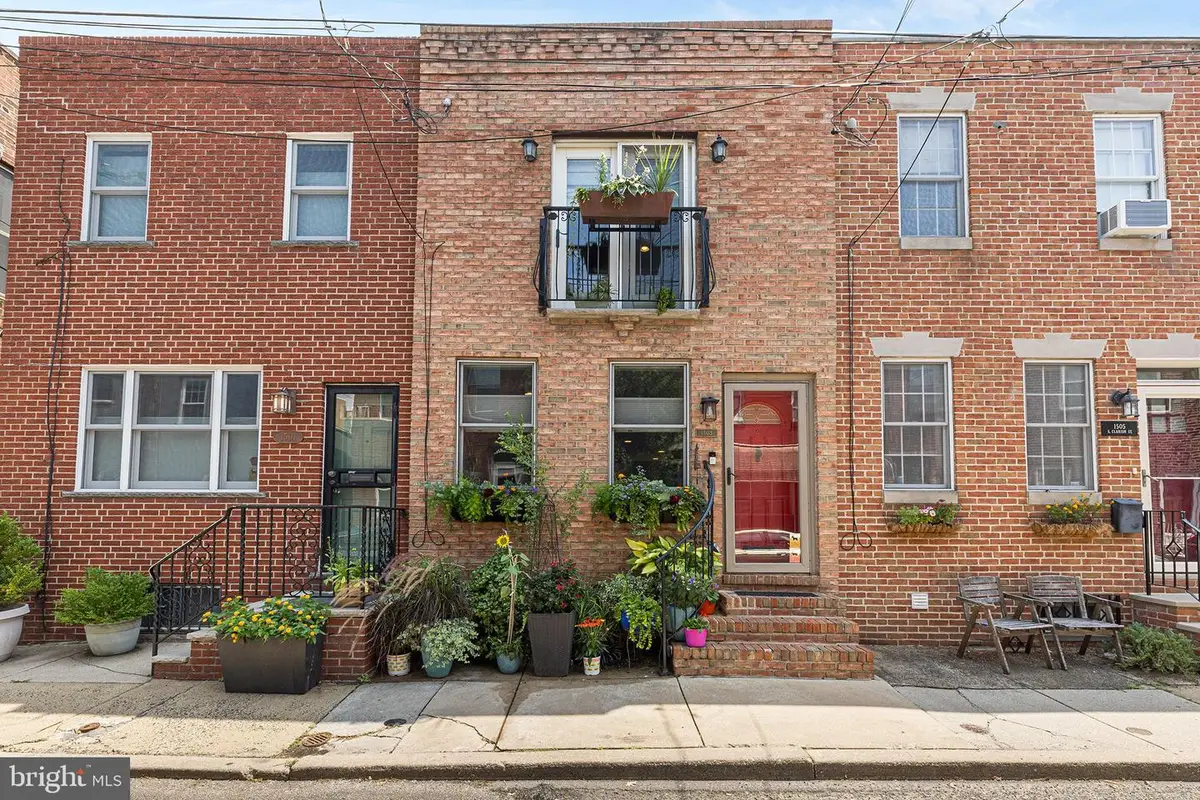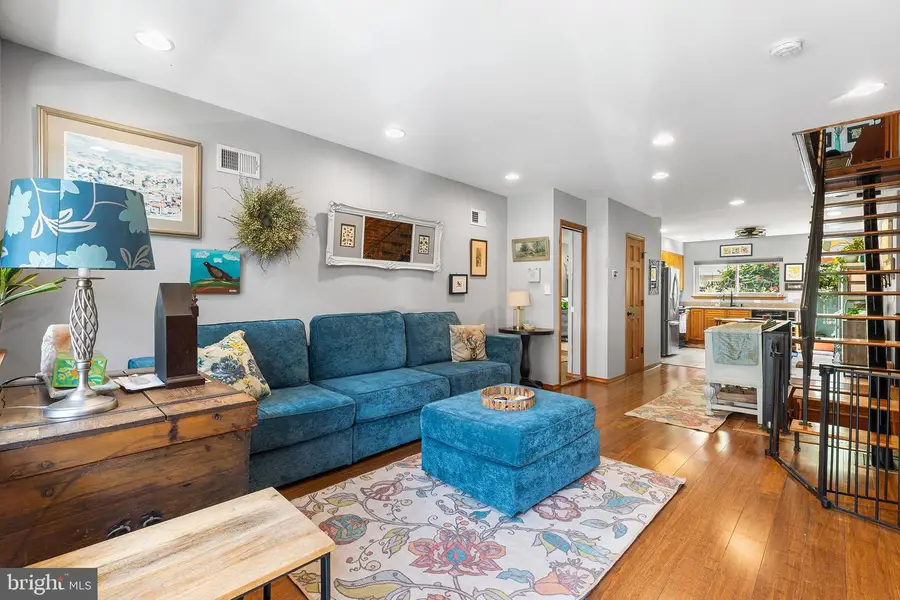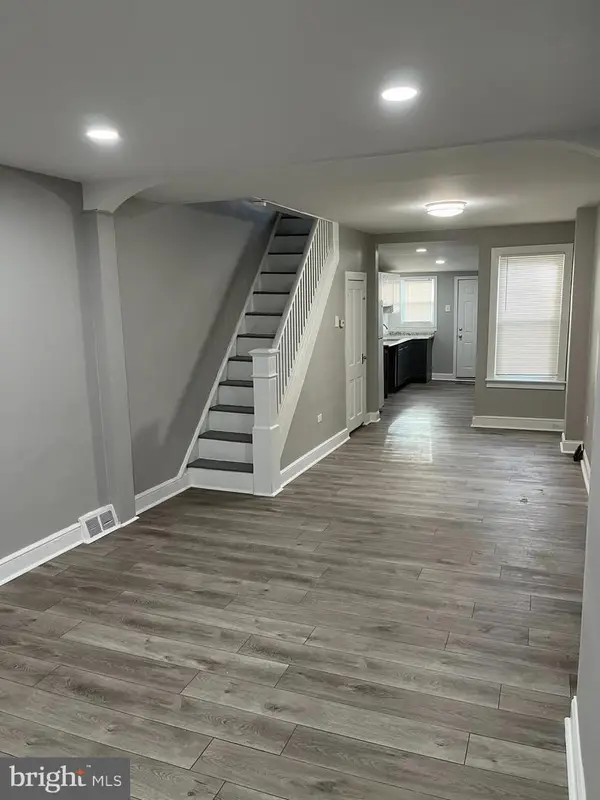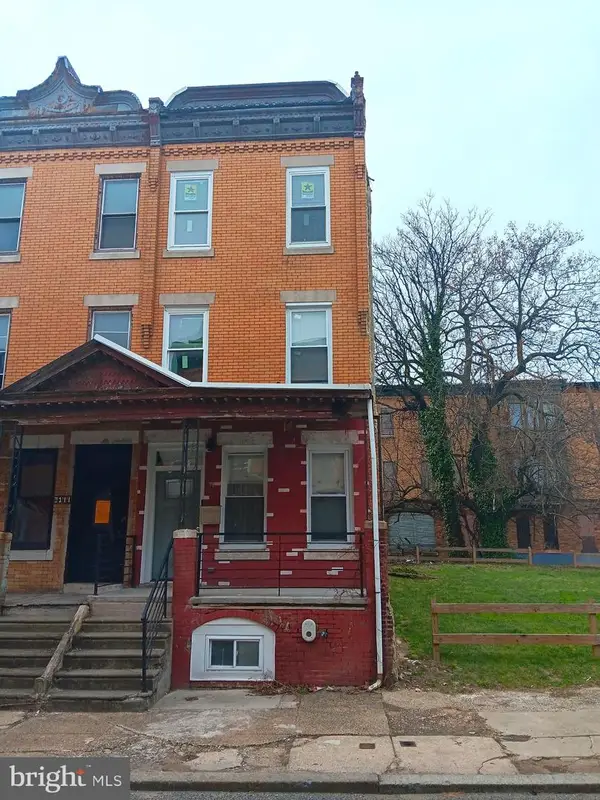1503 S Clarion St, PHILADELPHIA, PA 19147
Local realty services provided by:Mountain Realty ERA Powered



1503 S Clarion St,PHILADELPHIA, PA 19147
$450,000
- 2 Beds
- 3 Baths
- 1,048 sq. ft.
- Townhouse
- Pending
Listed by:blakely a minton
Office:compass pennsylvania, llc.
MLS#:PAPH2520150
Source:BRIGHTMLS
Price summary
- Price:$450,000
- Price per sq. ft.:$429.39
About this home
Welcome home to this lovely two bedroom, 2.5 bath home nestled on a quaint side street, just blocks away from Passyunk Avenue’s famous “10 Best Foodie Streets in America''. As you enter, you’ll be greeted by exposed brick, deep window sills, beautiful hardwood floors and an open concept layout with living room, dining area, powder room and kitchen. The kitchen offers a modern and cozy feel with its neutral color palette, granite counters, tile backsplash and thoughtful cabinet layout. A door off the kitchen leads to a natural oasis with a gorgeous trumpet vine providing a green canopy and your pup’s own private grass pad. Upstairs you will find two nice sized bedrooms, each with bamboo flooring, ceiling fan and their own ensuite full bathroom. The main bedroom has two closets and its bathroom boasts a new tub and a linen closet. The finished basement provides additional living space and is where you will find the washer and dryer. Other highlights include Central Air to keep things cool in the summer, new windows in the kitchen and bedroom, brand new tankless hot water heater and 7yr old roof. Located in the heart of Passyunk Square only steps away from the best dining and retail that Passyunk Square has to offer. Enjoy Rival Brothers, Green Eggs Cafe, Mighty Bread, Barcelona Wine Bar, Stogie Joe's Tavern, ReAnimator Coffee, Victor's Cafe, City Fitness, Columbus Square Park all steps away. Convenient to Broad Street Line, City Hall and all major highways.
Contact an agent
Home facts
- Year built:1920
- Listing Id #:PAPH2520150
- Added:22 day(s) ago
- Updated:August 15, 2025 at 07:30 AM
Rooms and interior
- Bedrooms:2
- Total bathrooms:3
- Full bathrooms:2
- Half bathrooms:1
- Living area:1,048 sq. ft.
Heating and cooling
- Cooling:Central A/C
- Heating:Forced Air, Natural Gas
Structure and exterior
- Year built:1920
- Building area:1,048 sq. ft.
- Lot area:0.02 Acres
Utilities
- Water:Public
- Sewer:Public Sewer
Finances and disclosures
- Price:$450,000
- Price per sq. ft.:$429.39
- Tax amount:$5,968 (2024)
New listings near 1503 S Clarion St
 $525,000Active3 beds 2 baths1,480 sq. ft.
$525,000Active3 beds 2 baths1,480 sq. ft.246-248 Krams Ave, PHILADELPHIA, PA 19128
MLS# PAPH2463424Listed by: COMPASS PENNSYLVANIA, LLC- Coming Soon
 $349,900Coming Soon3 beds 2 baths
$349,900Coming Soon3 beds 2 baths3054 Secane Pl, PHILADELPHIA, PA 19154
MLS# PAPH2527706Listed by: COLDWELL BANKER HEARTHSIDE-DOYLESTOWN - New
 $99,900Active4 beds 1 baths1,416 sq. ft.
$99,900Active4 beds 1 baths1,416 sq. ft.2623 N 30th St, PHILADELPHIA, PA 19132
MLS# PAPH2527958Listed by: TARA MANAGEMENT SERVICES INC - New
 $170,000Active3 beds 1 baths1,200 sq. ft.
$170,000Active3 beds 1 baths1,200 sq. ft.6443 Ditman St, PHILADELPHIA, PA 19135
MLS# PAPH2527976Listed by: ANCHOR REALTY NORTHEAST - New
 $174,900Active2 beds 1 baths949 sq. ft.
$174,900Active2 beds 1 baths949 sq. ft.2234 Pratt St, PHILADELPHIA, PA 19137
MLS# PAPH2527984Listed by: AMERICAN VISTA REAL ESTATE - New
 $400,000Active3 beds 2 baths1,680 sq. ft.
$400,000Active3 beds 2 baths1,680 sq. ft.Krams Ave, PHILADELPHIA, PA 19128
MLS# PAPH2527986Listed by: COMPASS PENNSYLVANIA, LLC - New
 $150,000Active0.1 Acres
$150,000Active0.1 Acres246 Krams Ave, PHILADELPHIA, PA 19128
MLS# PAPH2527988Listed by: COMPASS PENNSYLVANIA, LLC - Coming Soon
 $274,900Coming Soon3 beds 2 baths
$274,900Coming Soon3 beds 2 baths6164 Tackawanna St, PHILADELPHIA, PA 19135
MLS# PAPH2510050Listed by: COMPASS PENNSYLVANIA, LLC - New
 $199,900Active3 beds 2 baths1,198 sq. ft.
$199,900Active3 beds 2 baths1,198 sq. ft.2410 Sharswood St, PHILADELPHIA, PA 19121
MLS# PAPH2527898Listed by: ELFANT WISSAHICKON-MT AIRY - New
 $129,000Active4 beds 4 baths2,140 sq. ft.
$129,000Active4 beds 4 baths2,140 sq. ft.3146 Euclid Ave, PHILADELPHIA, PA 19121
MLS# PAPH2527968Listed by: EXP REALTY, LLC
