1508 W Tioga St, Philadelphia, PA 19140
Local realty services provided by:ERA Martin Associates
1508 W Tioga St,Philadelphia, PA 19140
$520,000
- - Beds
- - Baths
- 3,430 sq. ft.
- Townhouse
- Active
Listed by:michael s choplin
Office:re/max services
MLS#:PAPH2535388
Source:BRIGHTMLS
Price summary
- Price:$520,000
- Price per sq. ft.:$151.6
About this home
Introducing 1508 W Tioga St, a beautifully renovated seven-bedroom, three-bathroom home offering the perfect blend of space, comfort, and modern convenience. Located just 1-2 blocks from Temple University Medical School, Temple Hospital, Kresge Hall School of Medicine, Lewis Katz School of Medicine, Temple Pharmacy School and Shriner's Children's Hospital, this investment property is an ideal choice for students, medical professionals, and families seeking a well-appointed residence in a prime location. Spanning three levels, this expansive 2,930 sq. ft. property provides ample room to live, work, and entertain. The bright and inviting living room flows seamlessly into a modern kitchen featuring sleek countertops, stainless steel appliances, and plenty of cabinet space. A dedicated dining area offers the perfect setting for shared meals and gatherings. The home also includes a fenced-in backyard with a paved patio, creating a private outdoor retreat for relaxation or entertaining guests. Additionally, the fully accessible basement provides valuable extra storage and additional living space with a washer and dryer. Ideally positioned just minutes from the Broad Street Line, this home offers quick and easy access to Temple University, Center City and surrounding neighborhoods. Major highways, including Route 1, I-95, I-676, and I-76, are also within close reach, making commuting effortless. Situated in a Temple University security-patrolled area, residents can enjoy an added sense of safety and peace of mind. With its generous living space, modern updates, and unbeatable location, 1508 W Tioga St presents an incredible opportunity for those seeking a well-maintained and conveniently located rental. Don’t miss your chance to make this exceptional property your next investment or home! The property was just fully renovated both interior and exterior for $250,000! It can also can be easily converted back to a Triplex based on its previous zoning. Revenue numbers are proforma based on the average Temple off campus housing rental cost per bedroom.
Contact an agent
Home facts
- Year built:1940
- Listing ID #:PAPH2535388
- Added:20 day(s) ago
- Updated:September 29, 2025 at 02:04 PM
Rooms and interior
- Living area:3,430 sq. ft.
Heating and cooling
- Cooling:Window Unit(s)
- Heating:Baseboard - Electric, Electric
Structure and exterior
- Roof:Flat
- Year built:1940
- Building area:3,430 sq. ft.
- Lot area:0.04 Acres
Utilities
- Water:Public
- Sewer:Public Sewer
Finances and disclosures
- Price:$520,000
- Price per sq. ft.:$151.6
- Tax amount:$2,557 (2025)
New listings near 1508 W Tioga St
- New
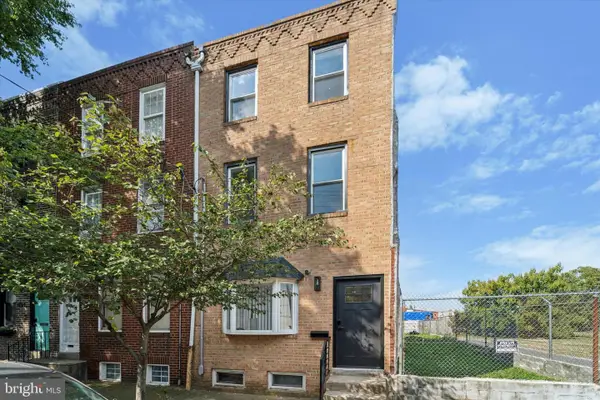 $524,900Active3 beds 2 baths362 sq. ft.
$524,900Active3 beds 2 baths362 sq. ft.1752 N 3rd St, PHILADELPHIA, PA 19122
MLS# PAPH2541112Listed by: KW EMPOWER - New
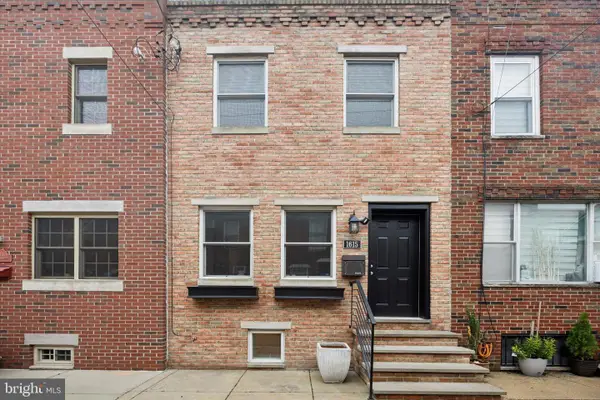 $479,900Active2 beds 2 baths930 sq. ft.
$479,900Active2 beds 2 baths930 sq. ft.1615 S Camac St, PHILADELPHIA, PA 19148
MLS# PAPH2541798Listed by: ELFANT WISSAHICKON-RITTENHOUSE SQUARE - New
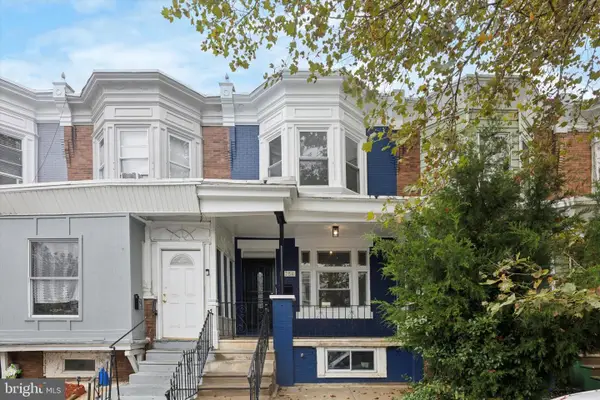 $265,000Active3 beds 2 baths1,730 sq. ft.
$265,000Active3 beds 2 baths1,730 sq. ft.5754 Larchwood Ave, PHILADELPHIA, PA 19143
MLS# PAPH2541874Listed by: ELFANT WISSAHICKON-RITTENHOUSE SQUARE - New
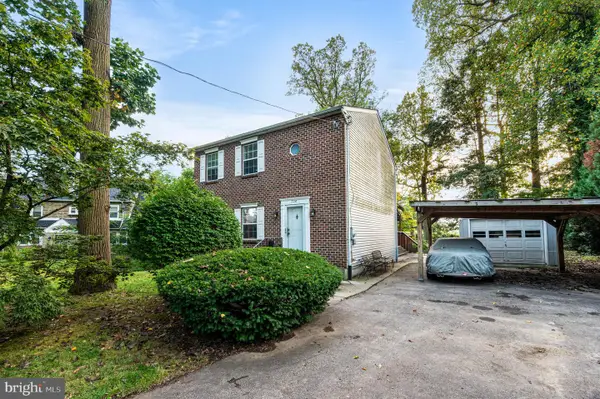 $419,000Active3 beds 3 baths1,728 sq. ft.
$419,000Active3 beds 3 baths1,728 sq. ft.728 Kenilworth Ave, PHILADELPHIA, PA 19126
MLS# PAPH2542200Listed by: COLDWELL BANKER REALTY - New
 $359,900Active4 beds 3 baths1,788 sq. ft.
$359,900Active4 beds 3 baths1,788 sq. ft.1608 Colima Rd, PHILADELPHIA, PA 19115
MLS# PAPH2541792Listed by: LERCH & ASSOCIATES REAL ESTATE - New
 $115,000Active3 beds 1 baths896 sq. ft.
$115,000Active3 beds 1 baths896 sq. ft.1942 S 56th St, PHILADELPHIA, PA 19143
MLS# PAPH2540928Listed by: REALTY ONE GROUP FOCUS - New
 $155,000Active2 beds 1 baths750 sq. ft.
$155,000Active2 beds 1 baths750 sq. ft.4805 Rosalie St, PHILADELPHIA, PA 19135
MLS# PAPH2541158Listed by: COLDWELL BANKER REALTY - New
 $250,000Active3 beds -- baths4,101 sq. ft.
$250,000Active3 beds -- baths4,101 sq. ft.837 E Woodlawn Ave, PHILADELPHIA, PA 19138
MLS# PAPH2542160Listed by: UNITED REAL ESTATE - New
 $279,900Active3 beds 2 baths1,452 sq. ft.
$279,900Active3 beds 2 baths1,452 sq. ft.1113 Gilham St, PHILADELPHIA, PA 19111
MLS# PAPH2542180Listed by: REALTY MARK CITYSCAPE - Coming Soon
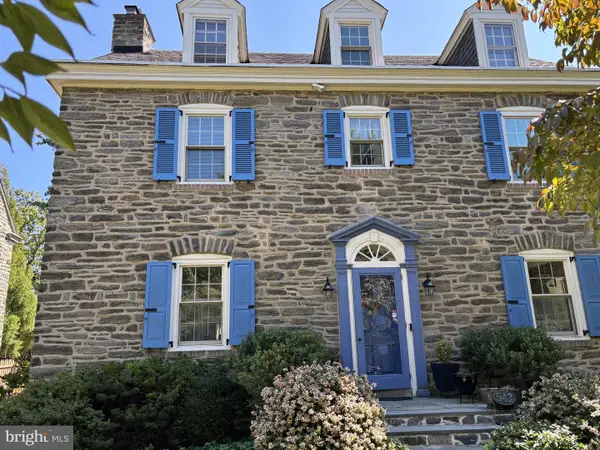 $875,000Coming Soon5 beds 3 baths
$875,000Coming Soon5 beds 3 baths542 W Ellet St, PHILADELPHIA, PA 19119
MLS# PAPH2539752Listed by: BHHS FOX & ROACH-JENKINTOWN
