- ERA
- Pennsylvania
- Philadelphia
- 151 N 3rd St #ph
151 N 3rd St #ph, Philadelphia, PA 19106
Local realty services provided by:ERA OakCrest Realty, Inc.
151 N 3rd St #ph,Philadelphia, PA 19106
$2,425,000
- 3 Beds
- 4 Baths
- 2,904 sq. ft.
- Condominium
- Pending
Listed by: bruno r. r pouget, brett caspi
Office: compass pennsylvania, llc.
MLS#:PAPH2537696
Source:BRIGHTMLS
Price summary
- Price:$2,425,000
- Price per sq. ft.:$835.06
About this home
Penthouse Living at Lofts on 3rd by Curator | 151 N 3rd Street
Experience elevated city living in this extraordinary bi-level penthouse at Lofts on 3rd by Curator, a boutique condominium set within a beautifully restored red brick building in the heart of Old City. Meticulously reimagined inside and out, this historic structure now houses a select few residences where timeless character meets refined modern design.
This expansive 3-bedroom + home office, 3.5-bathroom penthouse offers the ultimate in privacy and luxury, with direct private elevator access, soaring double-height ceilings in the living area, and dramatic exposed beams and brick walls that showcase the building’s industrial heritage.
The main level features a light-filled living space with a gas-burning fireplace, oversized windows, and an open-concept layout designed for both entertaining and everyday comfort. The stunning chef’s kitchen boasts custom cabinetry, Wolf & Sub-Zero appliances, and sleek, modern finishes.
Also on the main level is a spacious bedroom with a full en-suite bathroom and generous closet space, perfect for guests, multi-generational living, or a luxurious second primary suite. Additional storage closets ensure everything has its place.
Upstairs, you'll find the remaining bedrooms and a dedicated home office, den, or seating area over-looking the lower level, all leading to your own private roof deck with open city views, including a direct sightline to the Ben Franklin Bridge — the perfect backdrop for entertaining or unwinding under the stars.
Throughout the home, enjoy white oak flooring, spa-inspired bathrooms, thoughtful built-ins, and premium finishes. Located just moments from art galleries, acclaimed restaurants, boutiques, and historic landmarks, Lofts on 3rd by Curator offers a rare opportunity to own a piece of Philadelphia’s past — with all the benefits of modern luxury. Each unit at Lofts on 3rd are apart of the “Curator on Quarry”, where additional amenities such as a roof deck and kitchen, wellness center with a sauna, a common area lounge, and bike share. A private elevator, roof deck, two-car deeded parking, and low HOA’s make this one of one offering in Center City, PA.
Contact an agent
Home facts
- Year built:1810
- Listing ID #:PAPH2537696
- Added:143 day(s) ago
- Updated:February 06, 2026 at 08:42 AM
Rooms and interior
- Bedrooms:3
- Total bathrooms:4
- Full bathrooms:3
- Half bathrooms:1
- Living area:2,904 sq. ft.
Heating and cooling
- Cooling:Central A/C, Zoned
- Heating:Central, Natural Gas
Structure and exterior
- Year built:1810
- Building area:2,904 sq. ft.
Utilities
- Water:Public
- Sewer:Public Sewer
Finances and disclosures
- Price:$2,425,000
- Price per sq. ft.:$835.06
New listings near 151 N 3rd St #ph
- Coming Soon
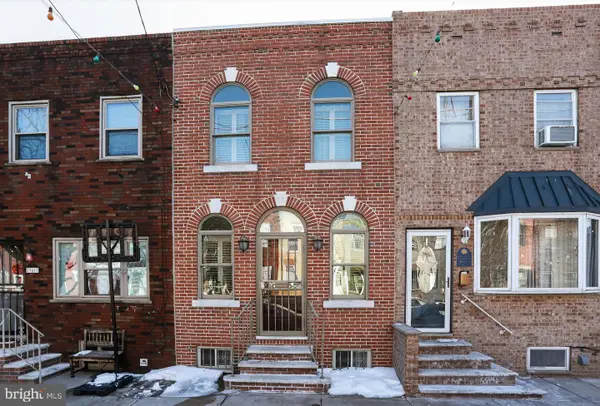 $374,900Coming Soon3 beds 1 baths
$374,900Coming Soon3 beds 1 baths348 Wolf St, PHILADELPHIA, PA 19148
MLS# PAPH2581462Listed by: HOUWZER, LLC - New
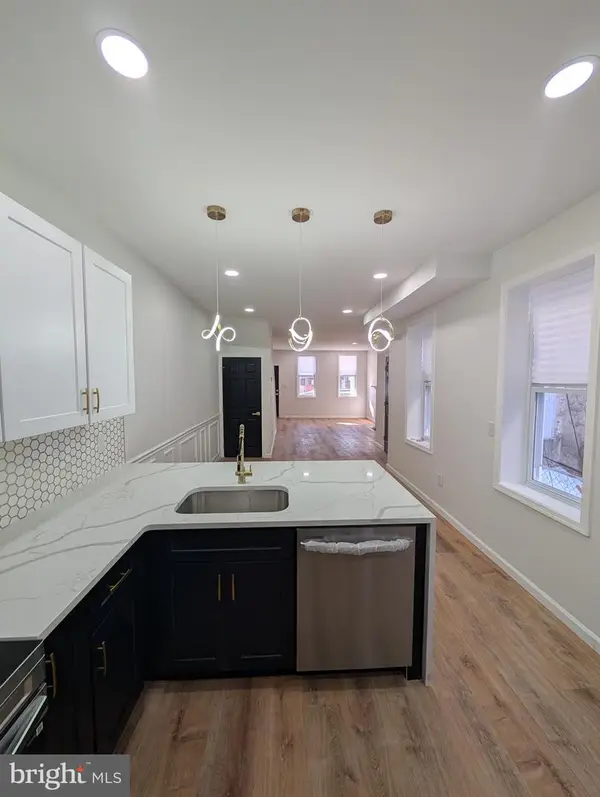 $249,000Active3 beds 2 baths1,080 sq. ft.
$249,000Active3 beds 2 baths1,080 sq. ft.6017 Vine St, PHILADELPHIA, PA 19139
MLS# PAPH2580576Listed by: SPRINGER REALTY GROUP - New
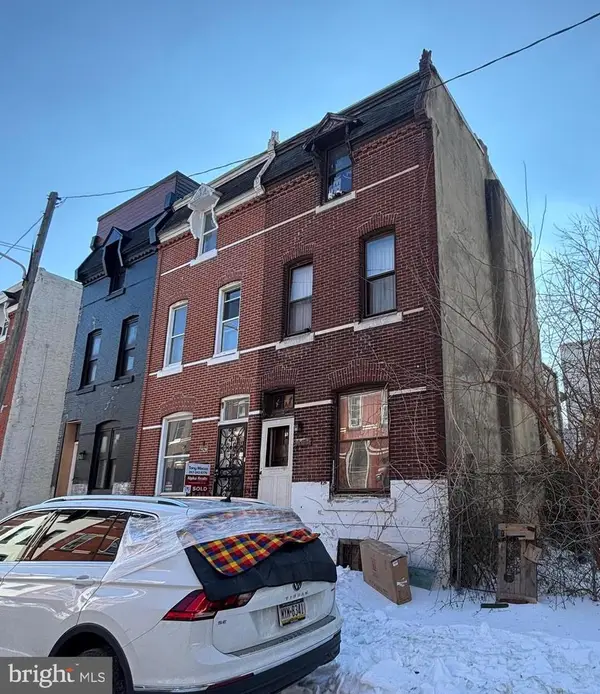 $149,900Active4 beds 1 baths1,516 sq. ft.
$149,900Active4 beds 1 baths1,516 sq. ft.2530 Turner St, PHILADELPHIA, PA 19121
MLS# PAPH2581522Listed by: RE/MAX AFFILIATES - New
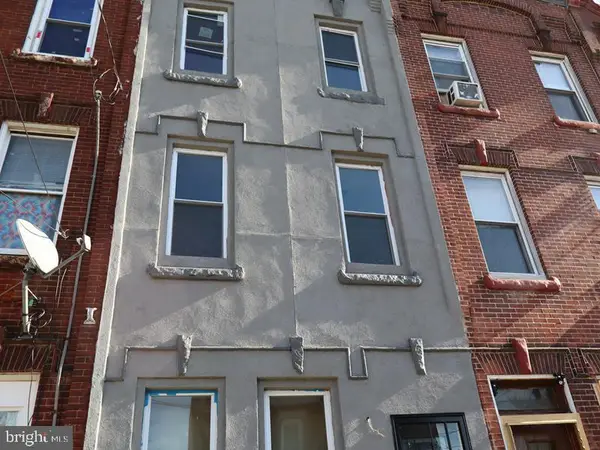 $154,900Active3 beds 4 baths1,609 sq. ft.
$154,900Active3 beds 4 baths1,609 sq. ft.1753 N 27th St, PHILADELPHIA, PA 19121
MLS# PAPH2581524Listed by: ELFANT WISSAHICKON-MT AIRY - New
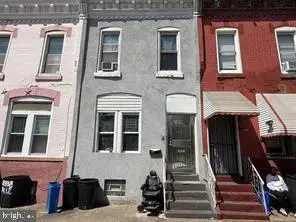 $99,000Active3 beds 3 baths1,318 sq. ft.
$99,000Active3 beds 3 baths1,318 sq. ft.2340 N 12th St, PHILADELPHIA, PA 19133
MLS# PAPH2581538Listed by: HK99 REALTY LLC - Open Sat, 12 to 1:30pmNew
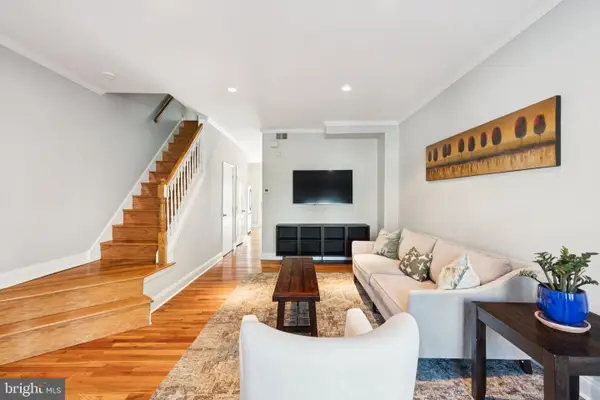 $689,000Active4 beds 4 baths1,920 sq. ft.
$689,000Active4 beds 4 baths1,920 sq. ft.2828 Ogden St, PHILADELPHIA, PA 19130
MLS# PAPH2577054Listed by: KW EMPOWER - New
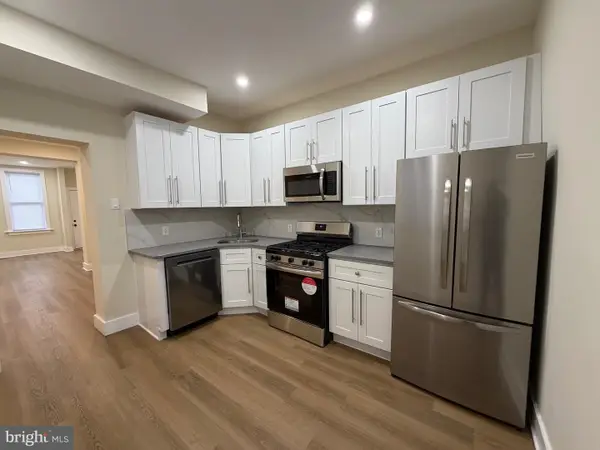 $179,999Active3 beds 2 baths1,332 sq. ft.
$179,999Active3 beds 2 baths1,332 sq. ft.2061 Granite St, PHILADELPHIA, PA 19124
MLS# PAPH2581492Listed by: VALOR REAL ESTATE, LLC. - New
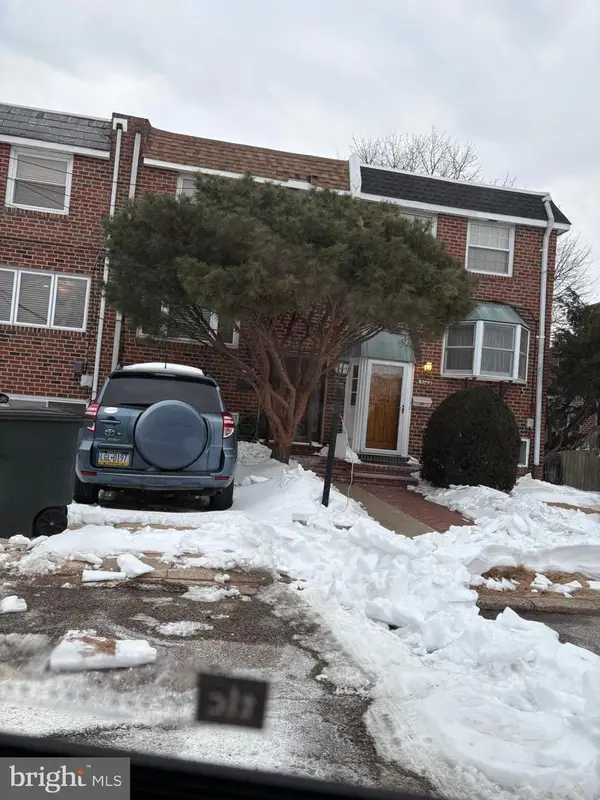 $359,900Active3 beds 2 baths1,550 sq. ft.
$359,900Active3 beds 2 baths1,550 sq. ft.3141 Olympia Pl, PHILADELPHIA, PA 19145
MLS# PAPH2581520Listed by: RE/MAX AFFILIATES - New
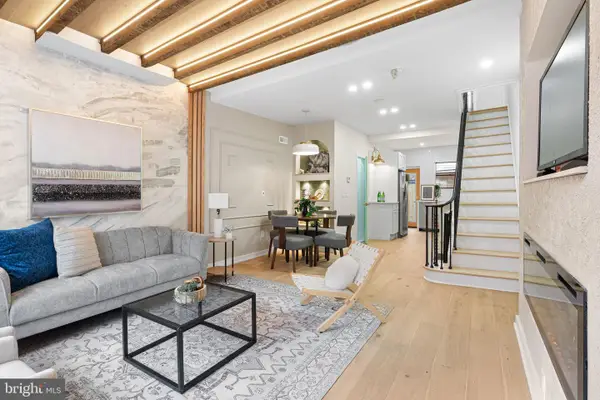 $400,000Active3 beds 2 baths1,024 sq. ft.
$400,000Active3 beds 2 baths1,024 sq. ft.1834 S Rosewood St, PHILADELPHIA, PA 19145
MLS# PAPH2581530Listed by: RE/MAX ONE REALTY - New
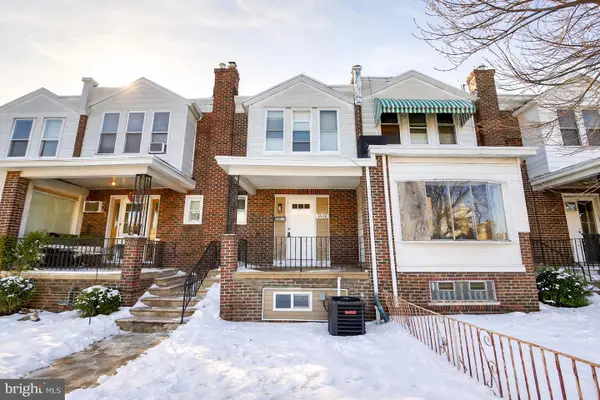 $289,000Active3 beds 2 baths1,024 sq. ft.
$289,000Active3 beds 2 baths1,024 sq. ft.4622 Wilbrock St, PHILADELPHIA, PA 19136
MLS# PAPH2581334Listed by: VYLLA HOME

